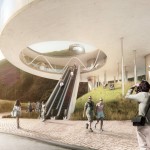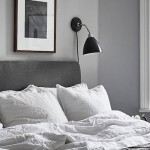
Luigi Rosselli Architects share with us one of their latest projects the impressive design for The Balancing Home located in a growing suburb on Sydney’s North Shore close to Manly.
The best response to designing a home on a bland and anodyne site is to bring a suitcase of memories; familiar, traditional building forms that one feels comfortable with to provide a modern architecture that is reinforced by collective memory and is not unsettling. Two wings with traditional gable roofing are superposed and crossed. Oriented along the cardinal points, the upper bedroom wing balances over the lower wing and family communal rooms. The barn-like white timber form of the upper floor balances over a solid oxblood red masonry base, running across the width of the site. Built for a young family the bedrooms stretch from east to west, cantilevering over the smaller living quarters, providing a covered porch over the entrance to the residence and a covered terrace by the pool. – from Luigi Rosselli Architects
RELATED: Find More Inspiring Houses on Archi SCENE
Discover more of the project after the jump:






















Location: Balgowlah NSW, Manly Council, Australia
Design Architect: Luigi Rosselli, Edward Birch
Project Architects: Edward Birch
Interior Designer: Alexandra Donohoe for Decus Interiorswww.decus.com.au
Landscape Architect: Good Manors www.goodmanors.com.au
Builder: Stonewood Construction Pty Ltd /www.stonewoodconstruction.com.au
Structural Consultant: Charles Blunt for Rooney & Bye Pty Ltd www.rooneyandbye.com.au
Joiner: Sydney Joinery sydneyjoinery.com.au
Photography: Justin Alexander, Edward Birch
For more projects by Luigi Rosselli Architects visit luigirosselli.com



