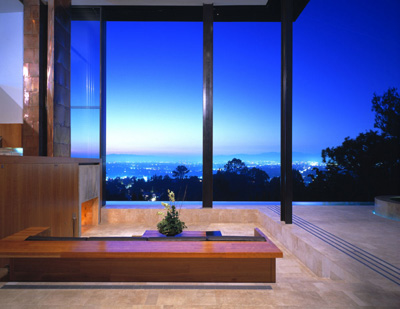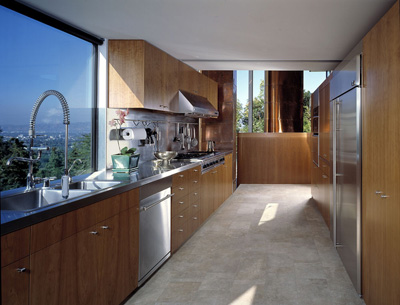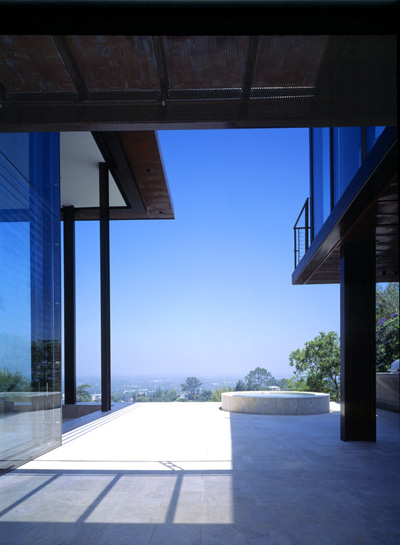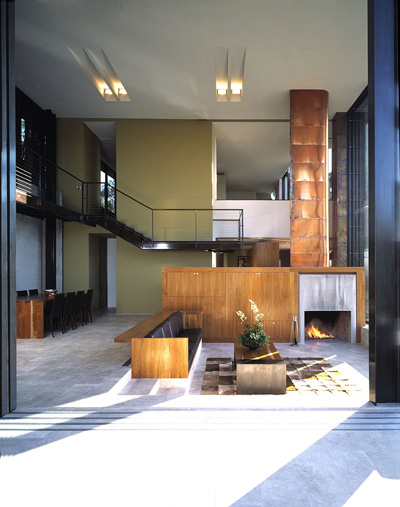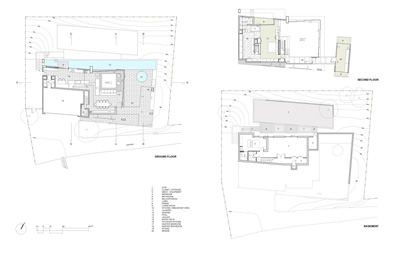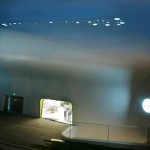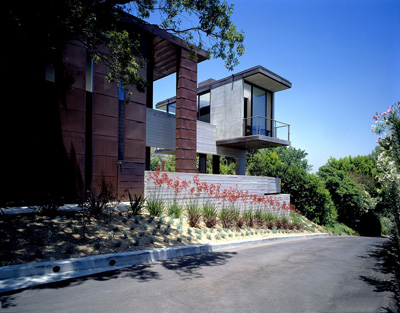
Project: Redelco Residence
Designed by BROOKS + SCARPA
Scope: 4,700 ft
Completion date: 2005
Location: Hollywood Hills/Studio City, California, USA
Website: www.pugh-scarpa.com
The award winning project for the Redelco Residence in Hollywood Hills designed by BROOKS + SCARPA had an interesting construction path. For more images and architects description continue after the jump:
Faced with the challenge of designing a new home on the footprint of a partially constructed residence abandoned seven years earlier, the architects created an airy pavilion-like structure which allowed the client to take advantage of a restricted building area while capturing extraordinary views. Once inside, the sheer drama of the space becomes immediately evident—soaring ceilings, spare geometry, and impeccable proportions. Framing the panoramic view, 22’ high sliding glass doors dematerialize the walls of the living area, allowing the interior and exterior to become one. Unexpected details and finishes add texture and warmth to this strikingly sophisticated home.
Project Team: Brooks + Scarpa (formerly Pugh + Scarpa) Architects (architect), Gordon Polon (structural engineer), Helfman Halloossim (MEP engineer), RJC Construction (general contractor) and Marvin Rand (photography)
Awards: AIA Los Angeles Award, 2007


