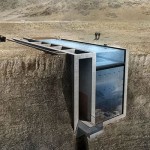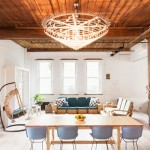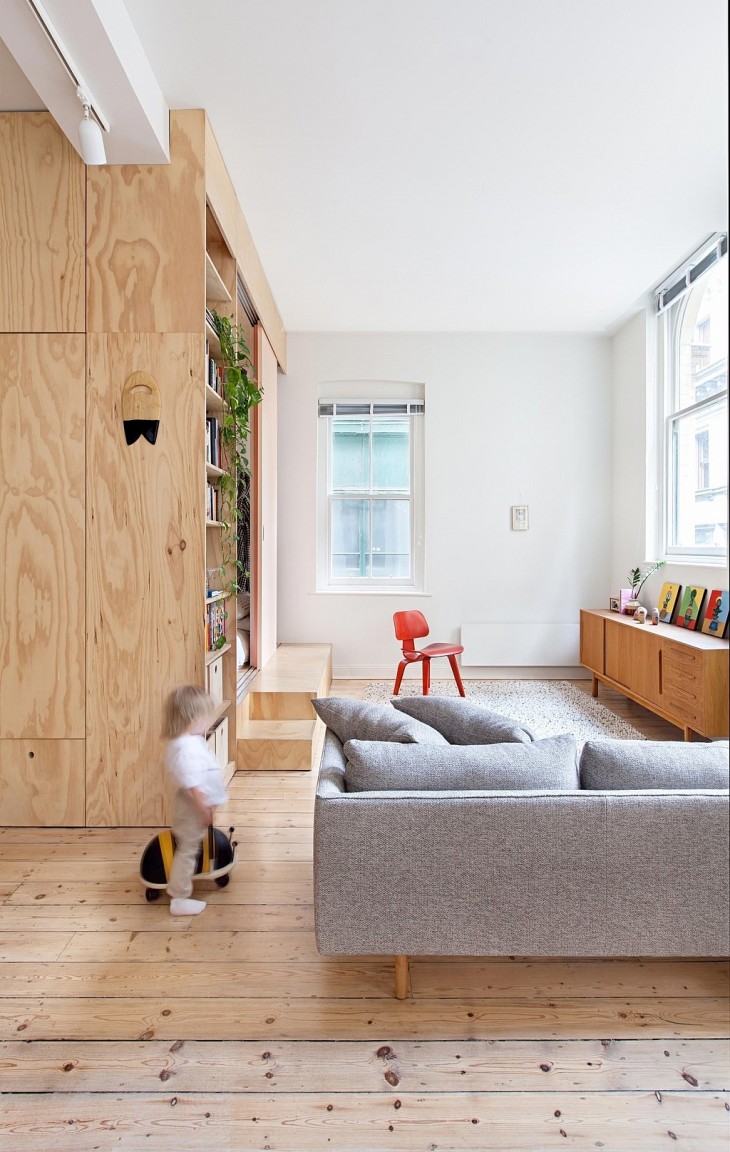
Flinders Lane Apartment in Melbourne (Australia) comes from the talented creatives at Clare Cousins Architects. Light wood takes over the interior, giving the space a warm as well as a home-made sentiment, at the same time it’s important part of the storage space.
Located in a heritage-listed building in Melbourne’s CBD, this project updates a 75m2 apartment for a young family. At 7.5 metres x 10 metres and with high ceilings and abundant natural light from windows along three of the four walls, the open, functional space utilises readily available, affordable materials to make the most of a small space and a modest budget. The clients, who were expecting a baby at the time, wanted to convert the only bedroom into two small bedrooms. Plywood joinery was used to define spaces rather than build walls. The child’s bedroom was sized to just fit a single bed between walls. The adults bedroom utilises 3 colourful sliding screens which allow the room to be totally screened from the living room or opened up to allow the bed platform to be used as part of the living space. – from Clare Cousins Architects
Discover more of the apartment after the jump:
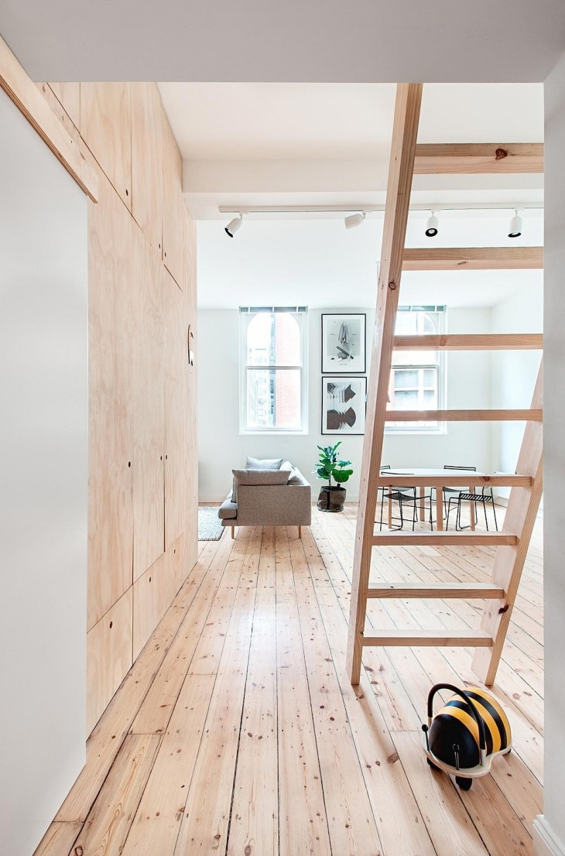
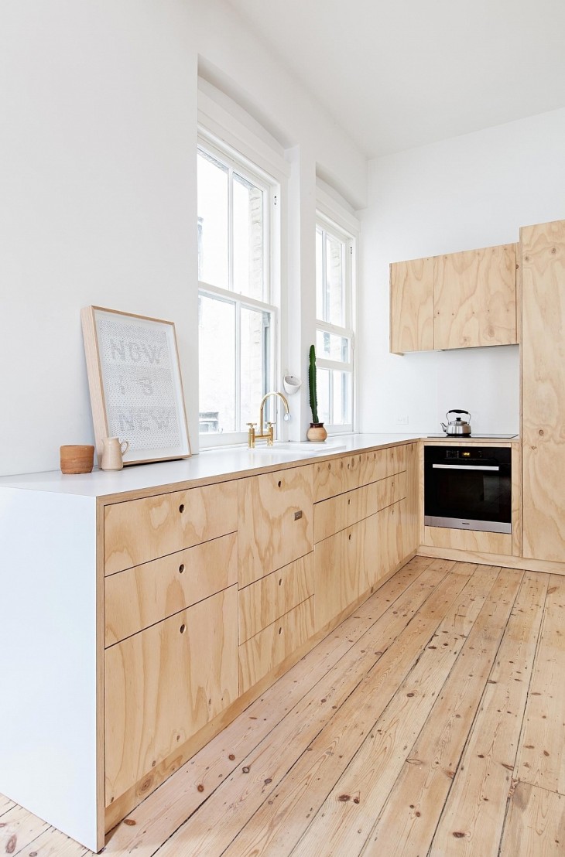
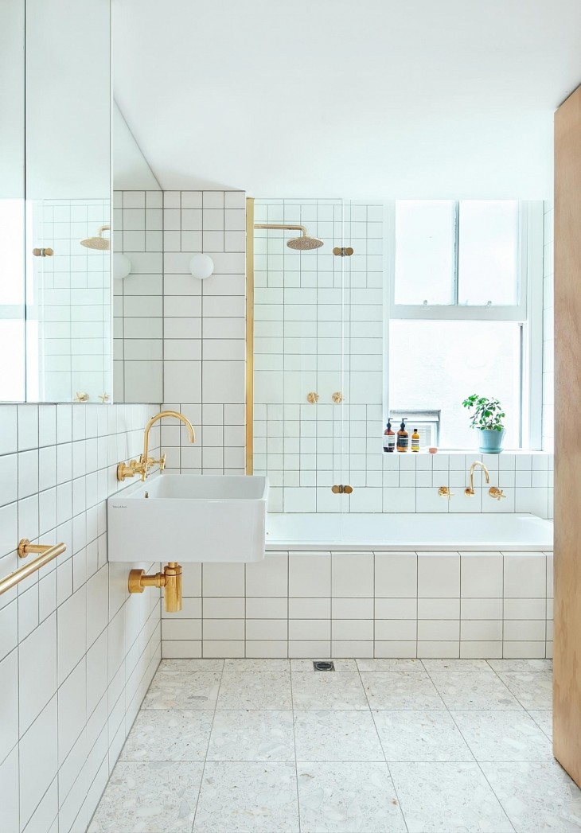
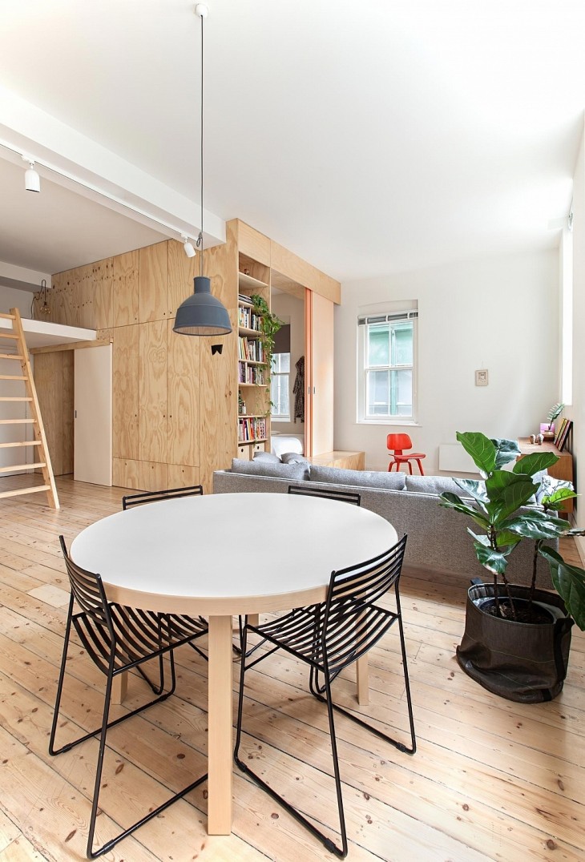
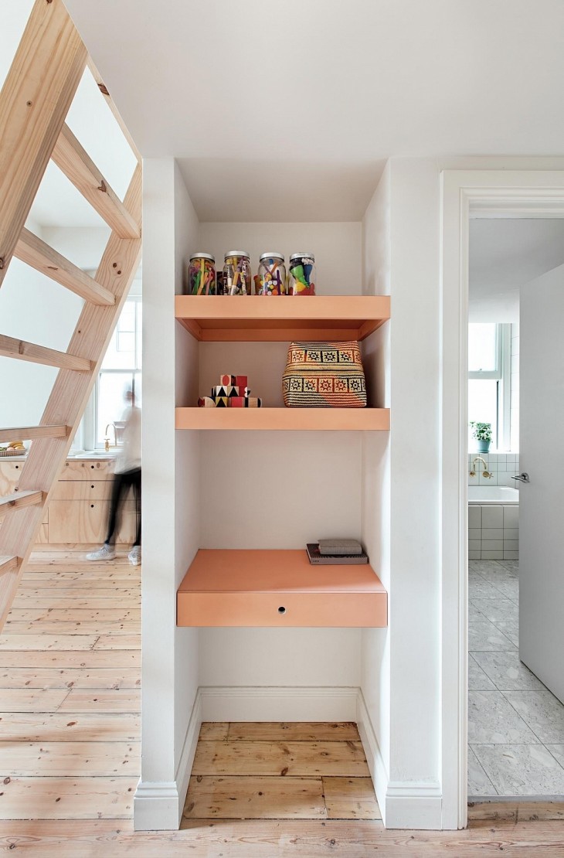
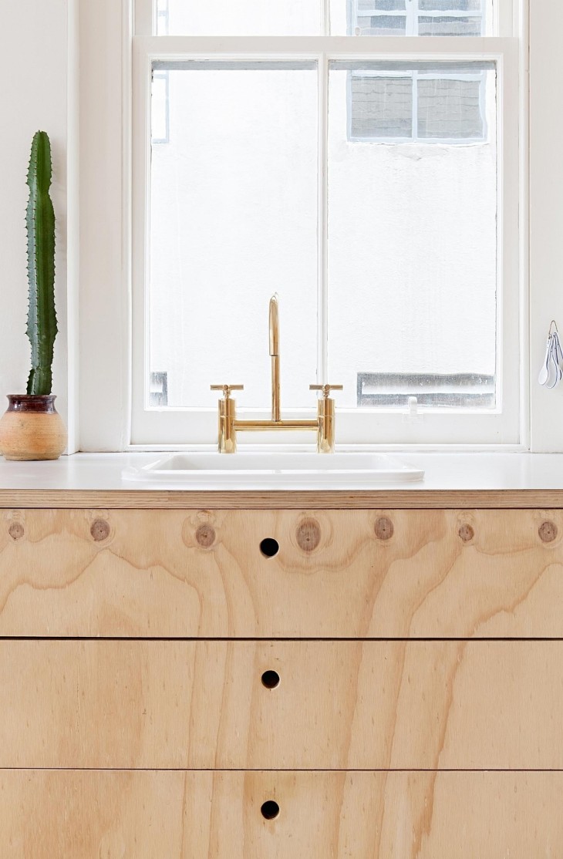
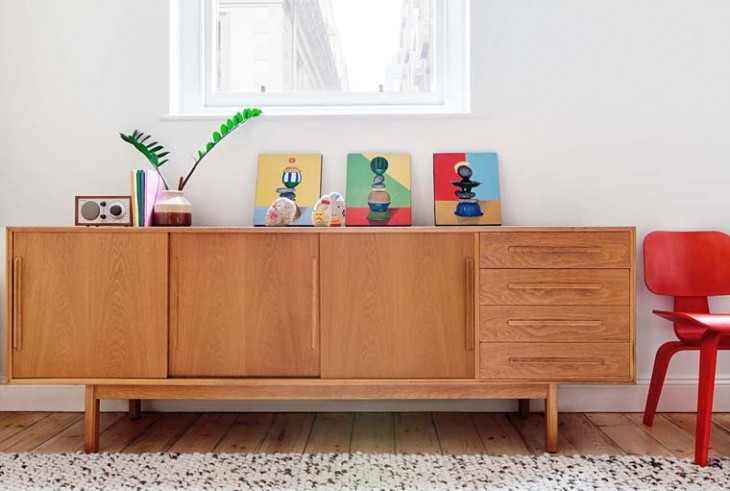
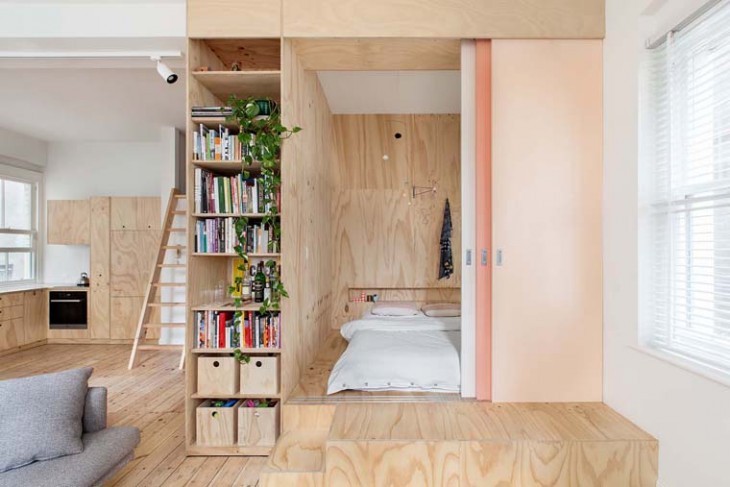 Design Team: Clare Cousins, Dita Beluli, Jessie Fowler
Design Team: Clare Cousins, Dita Beluli, Jessie Fowler
All Photos by Lisbeth Grosmann
Official Web Page www.clarecousins.com.au


