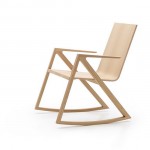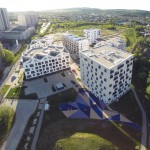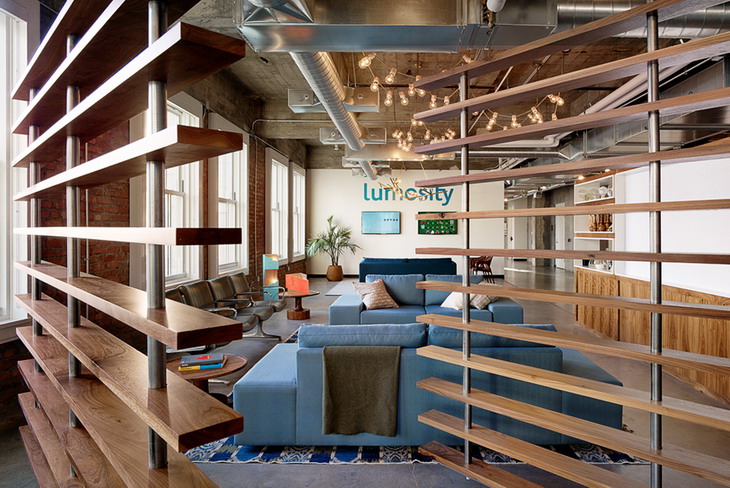
Geremia Design recently completed interior design project for the Lumosity Headquarters in San Francisco, California. For more images continue after the jump:
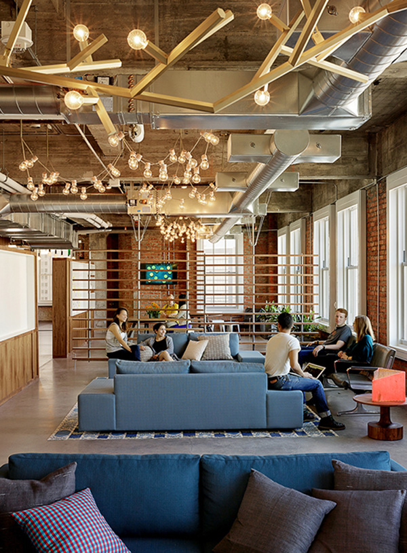

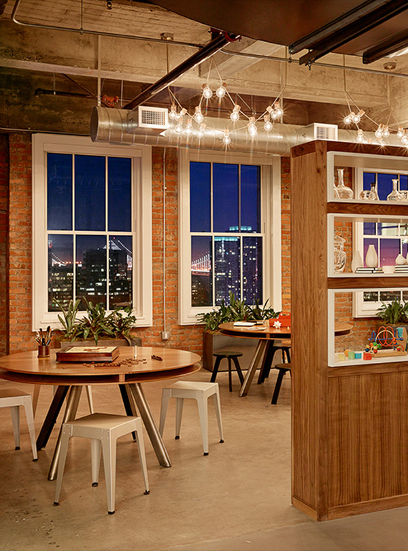
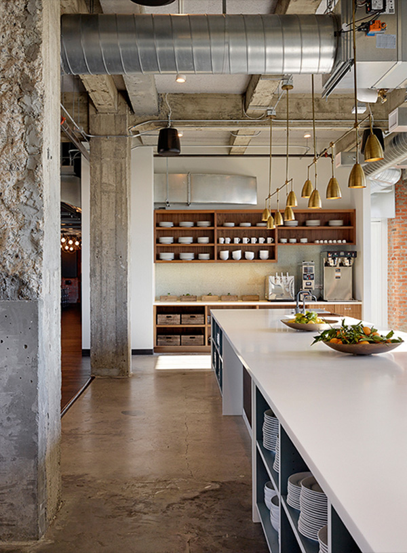
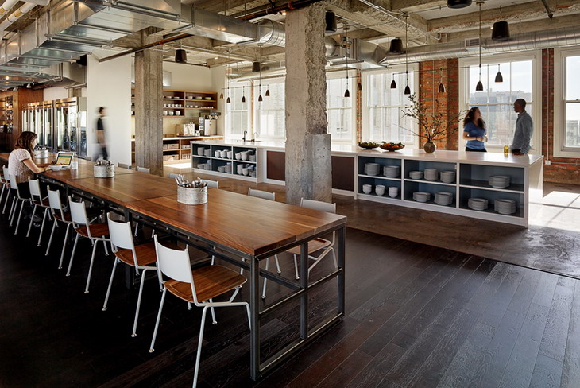
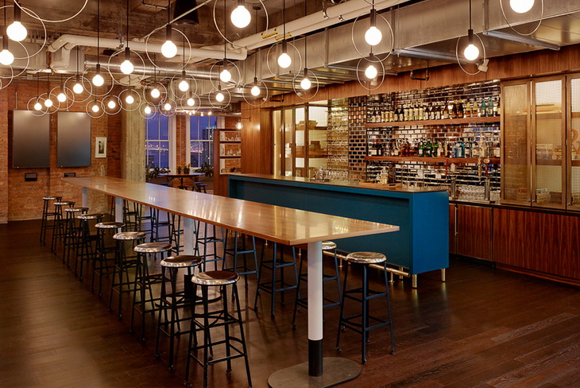
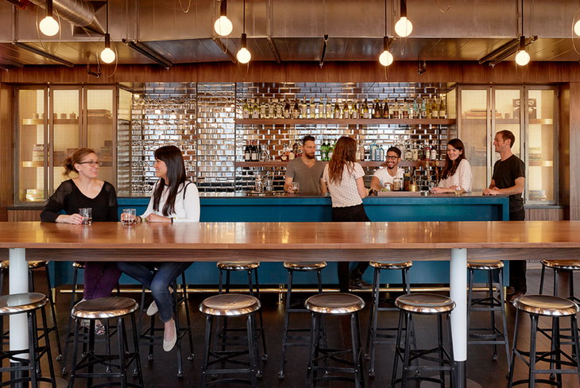
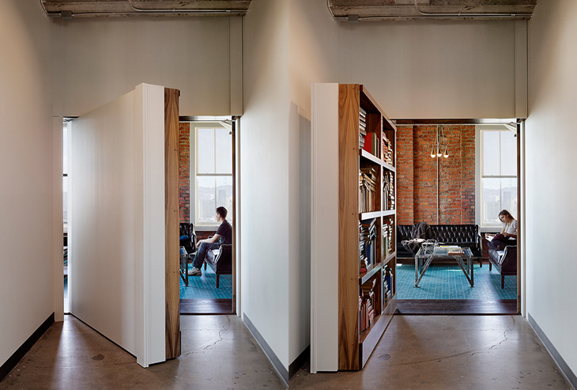
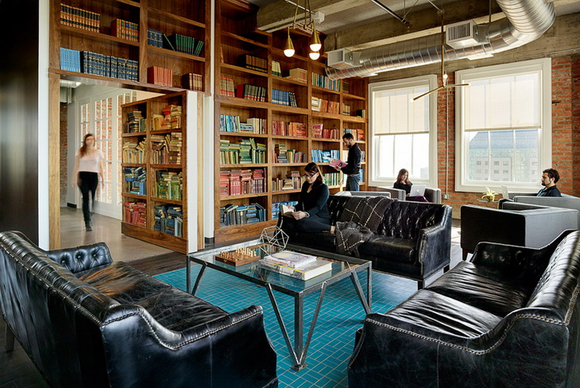

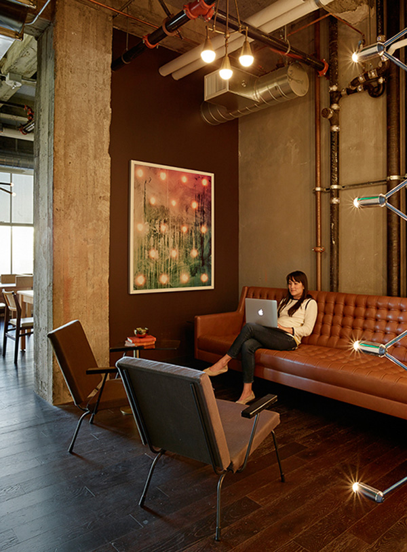
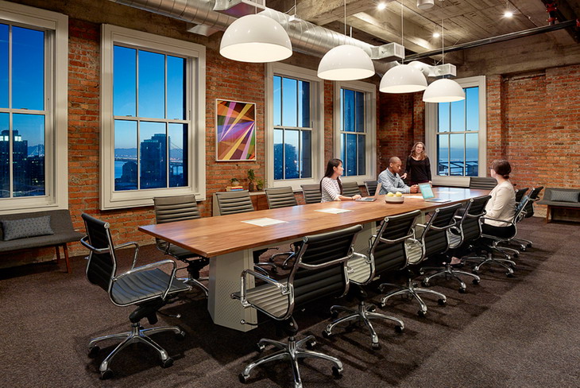
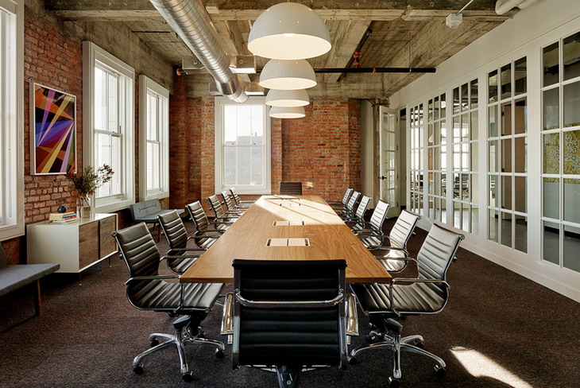
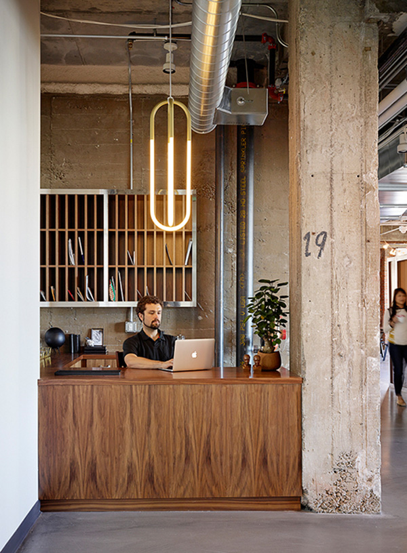
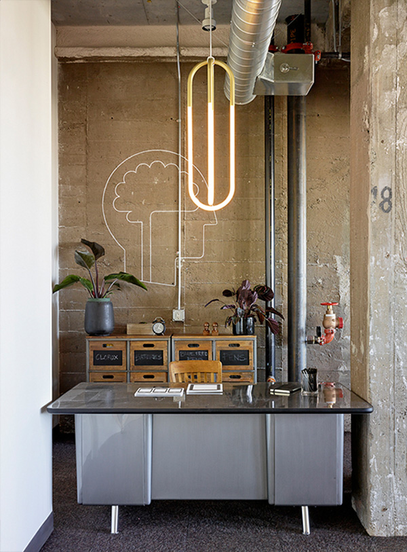
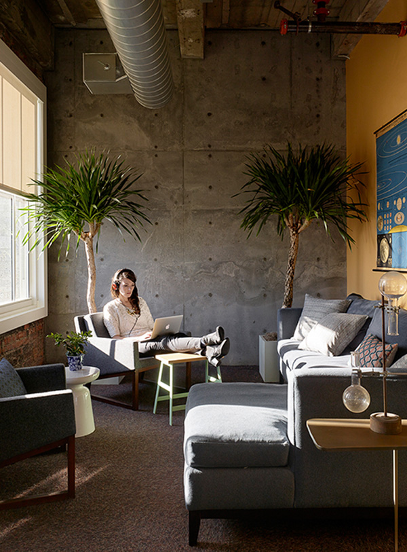
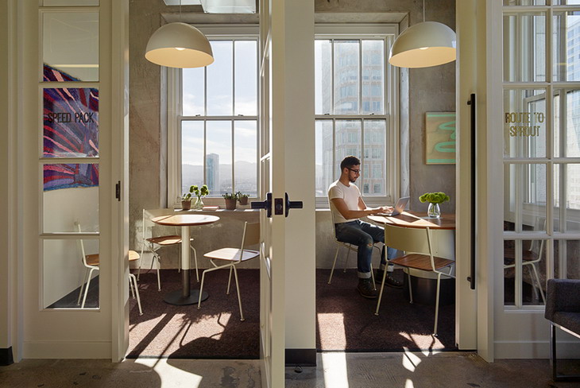
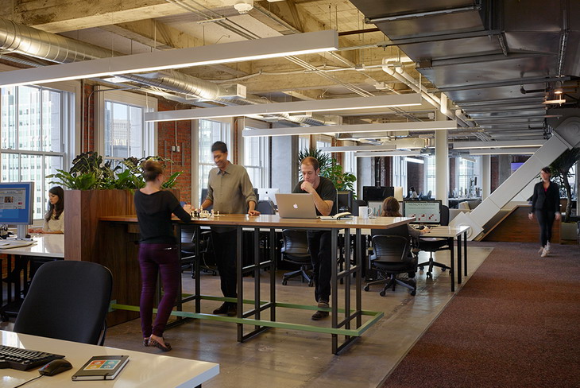
From the Architects:
Lumosity’s rapid growth as a business prompted their move in to a 38,000 square foot office space in to 140 New Montogmery, a historic Art Deco building in downtown San Francisco. Our design for the space is inspired by the buildings architecture and Lumosity’s mission, incorporating sophisticated elements, antique finds, bold contemporary furniture, and brain-game fun. To echo the core design elements and to create workspaces tailor-made for Lumosity employees, we custom designed much of the furniture for the firm. Distinctive lighting, and contemporary art are key features of the space.
Project: Lumosity HQ
Designed by Geremia Design
Featured Contributors: Matthew Millman Photography, Boor Bridges Architecture, Skyline Construction, Creative Growth Gallery
Location: San Francisco, California, USA
Website: geremiadesign.com


