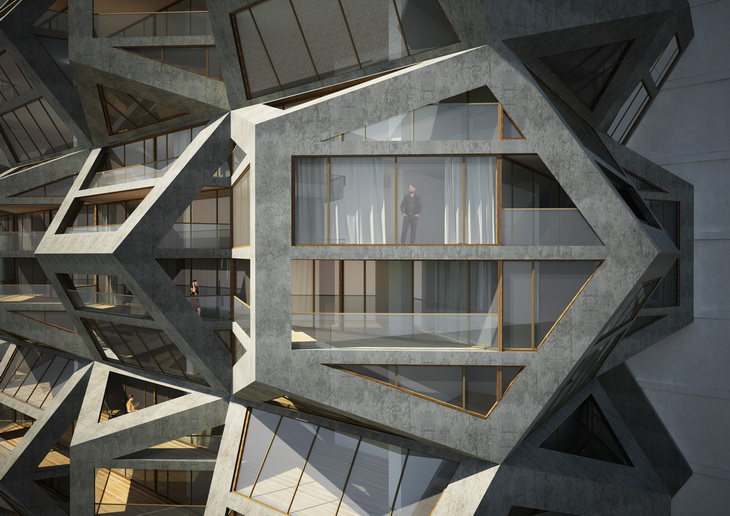
Tammo Prinz Architects have shared with us their latest project: Platonian Tower in Lima. The Platonian Tower shape results of its location in the urban fabric and topographic area.
The sunken plaza, which is location of the tower, is bordered by amphietheatre like steps, formed from Pentagon-shaped rocks (corresponding to the building).

URBAN
The sloped max. envelope was given by Peruan building codes. The program was massive.
Therefor a sunken outside plaza was introduced, connected to an open and public reception space, serving together as possible event space. This way the living function could reach down close to the ground floor, still providing enough privacy through the gap generated by the sunken plaza.
The sunken plaza is bordered by amphietheatre like steps, formed from Pentagon-shaped rocks (corresponding to the building). The random heights of the rocks/seats are traversed at several positions by steps of the same shape in different colored stones, meandering through the rocks.
All further common spaces are positioned underground exposed by natural light through generous voids into the reception space.
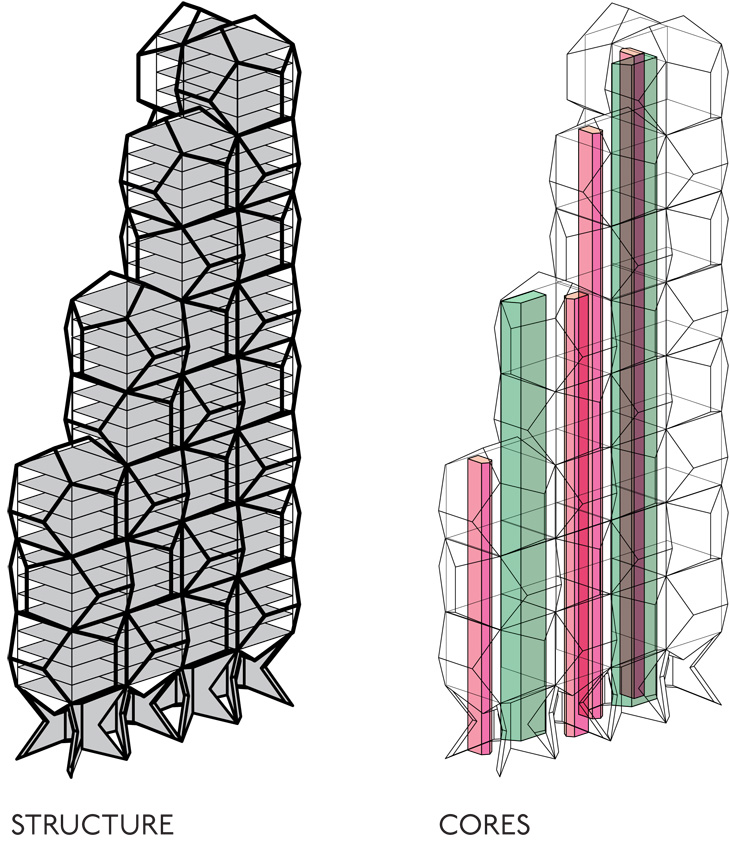
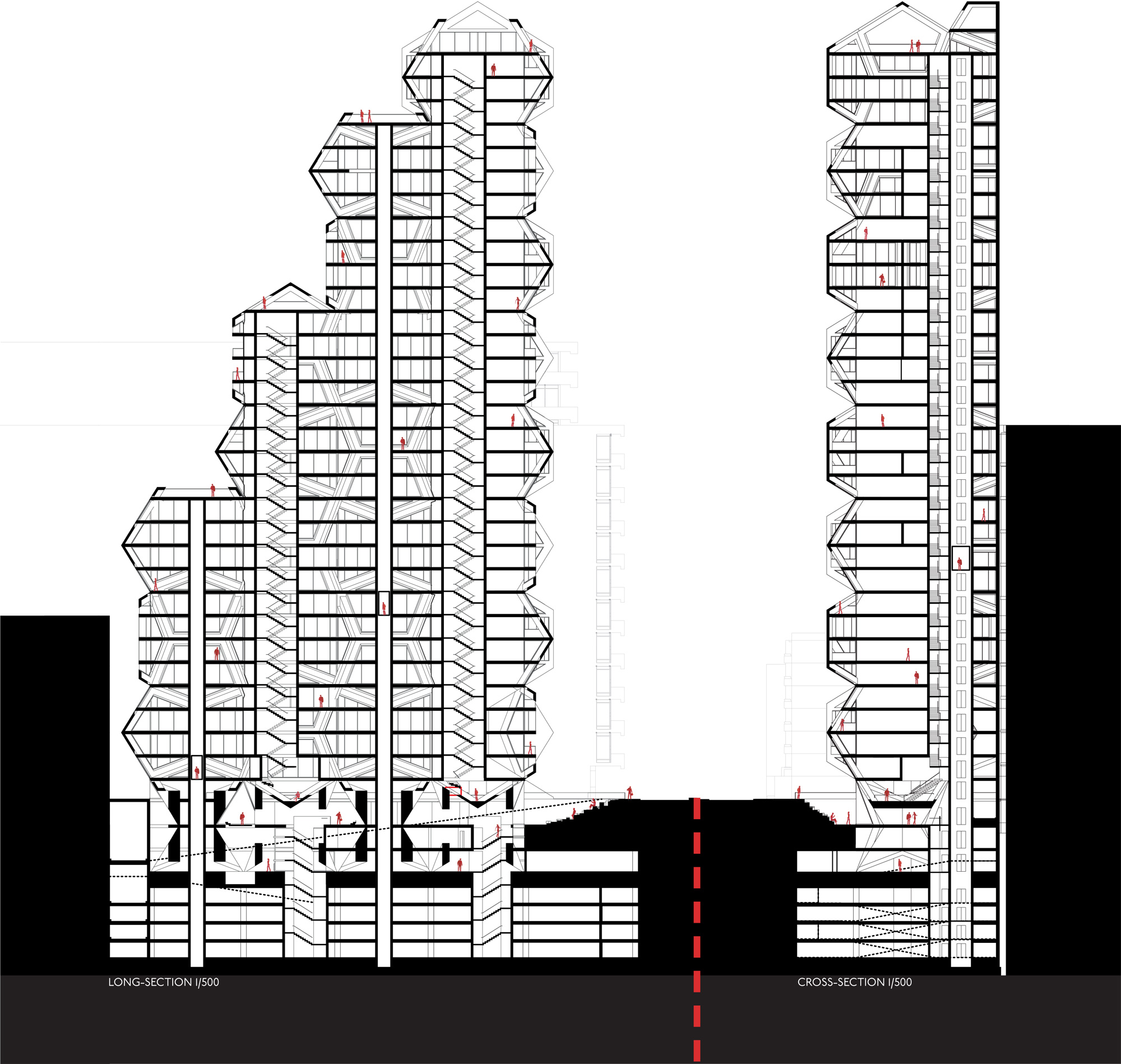
PLATONIAN BODIES
Two of the five Platonian Bodies (Cube and Dodekaeder) are chosen for their characteristics, that they perfectly fit into eachother. By this generating a space that clearly defines two qualities – one to be taken as inside space, the other as the potential additions.
The first, a perfect square is easy to handle the living functions, the second can be ether added to those or be used as outside space.
Stacking them to a tower – THE PLATONIAN TOWER
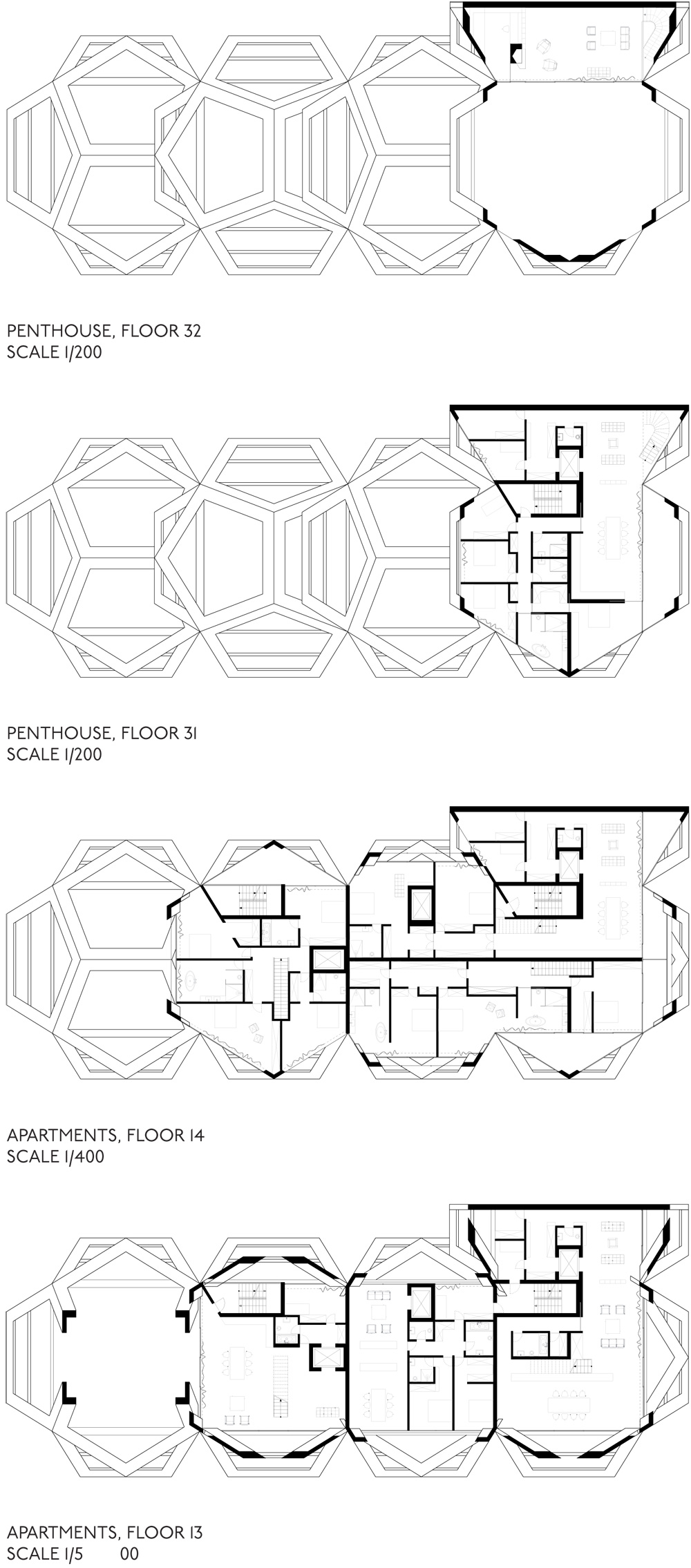
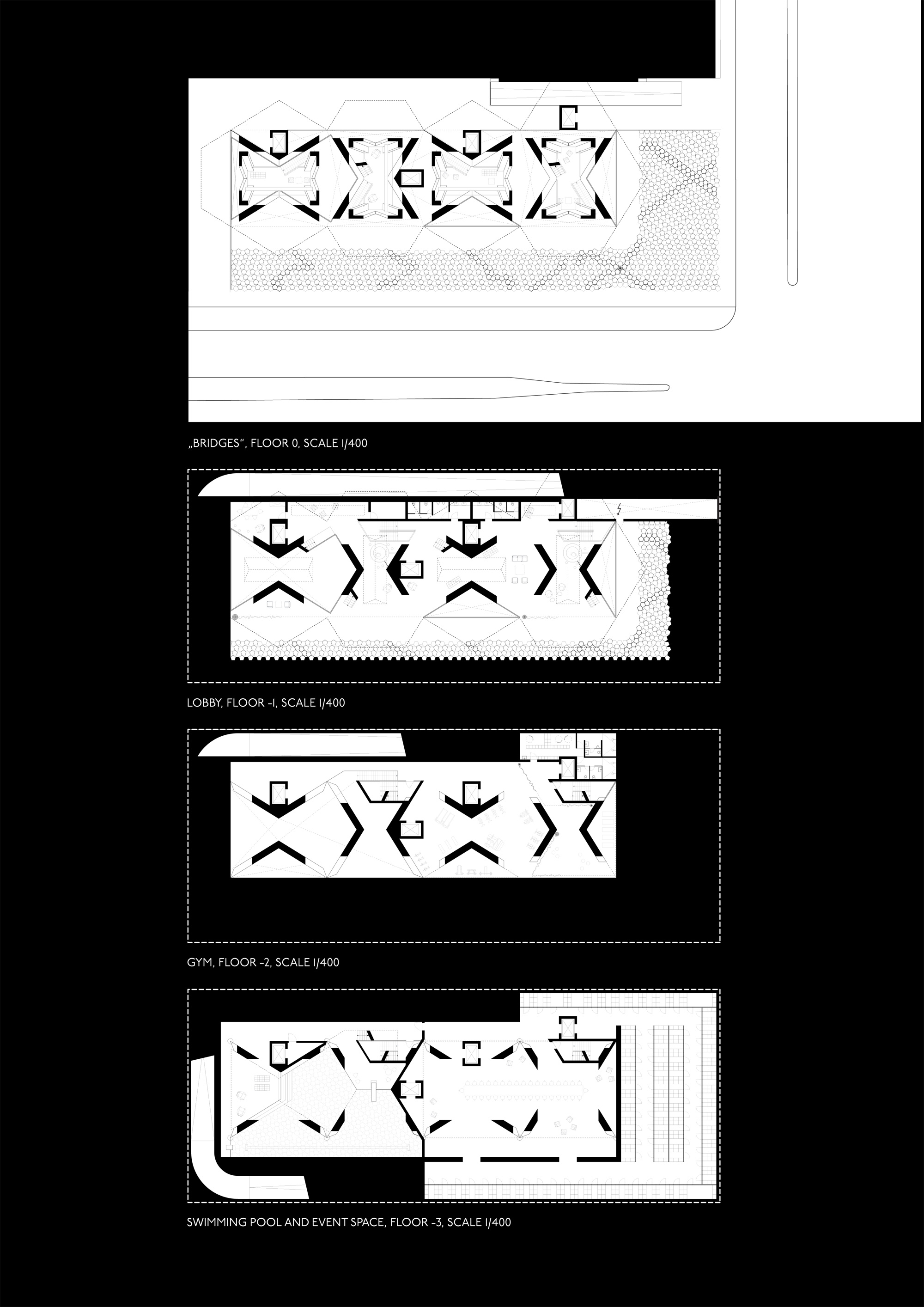
STRUCTURE TOWER
The outlines of the Dodekaeder serve as a massive concrete structure, giving total freedom to the inside. The buildings appearance is mostly defined by its brute concrete structure.
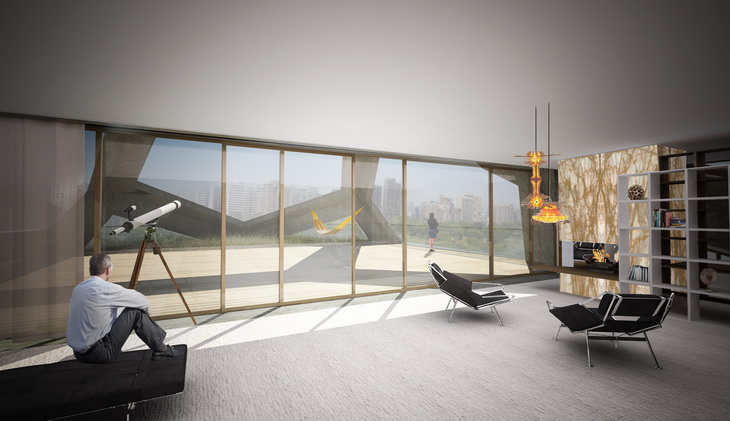
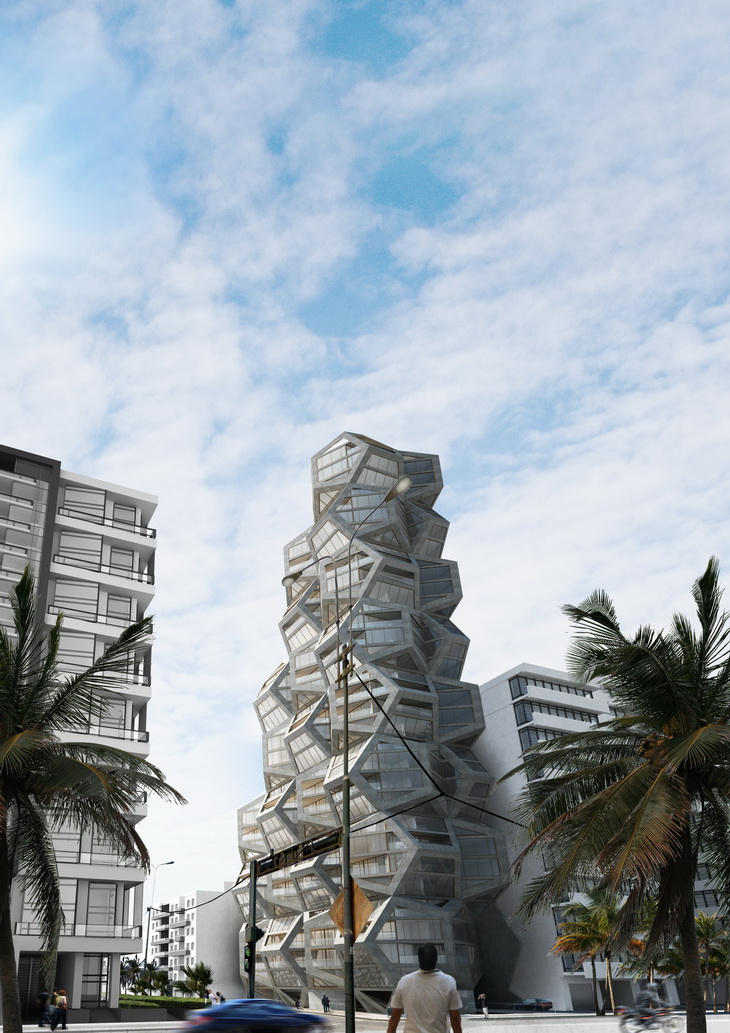
BASE STRUCTURE
6 Dodekaeder moved together generate a left over space inside, that shapes a star and perfectly serves the Dodekaeders of the tower as carrying base structure.
In addition the boundaries of the star correspond exactly with cube moved into the dodekaederat the start, converting the cube from inside space within the Dodekaeder, into outside space, coating the star structure.
In general we think it could be applied on other sites, since it is developed from modules, which you could expand in all 3 dimensions. Half modules whose sliced flat side attaches to the neighboring building, complete the system.
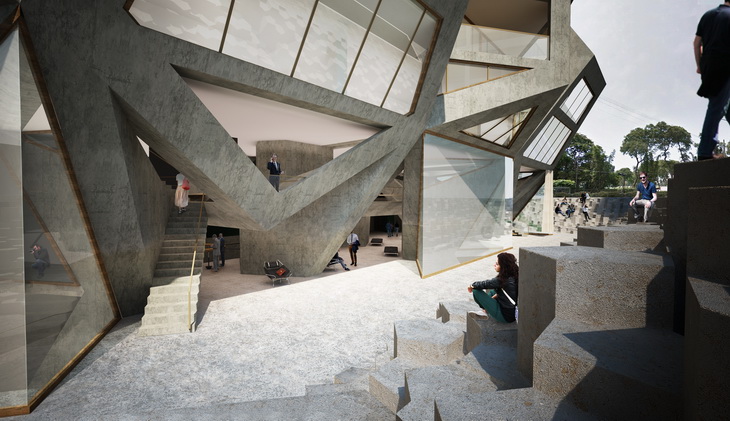
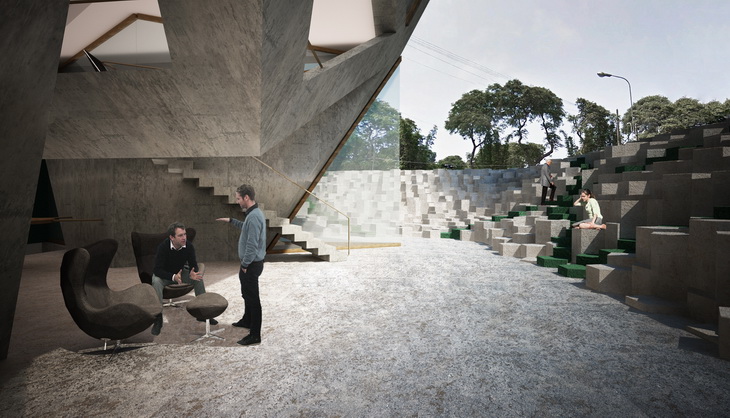
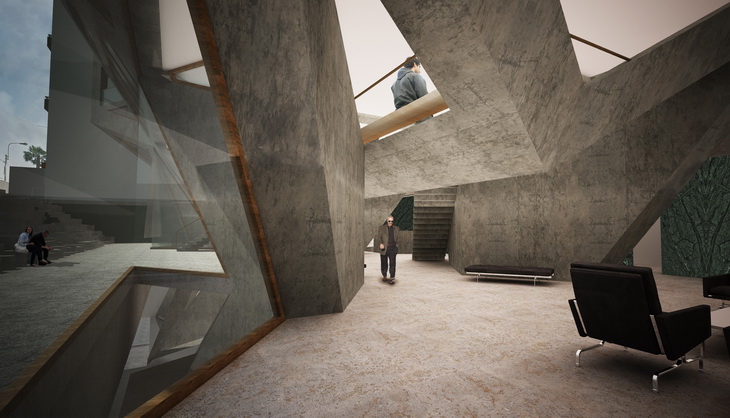
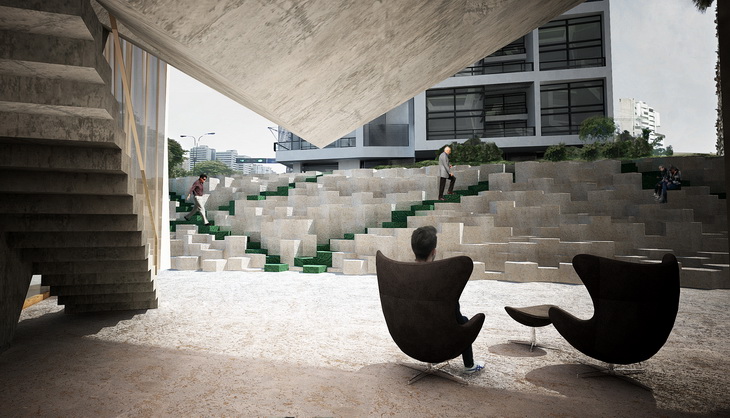
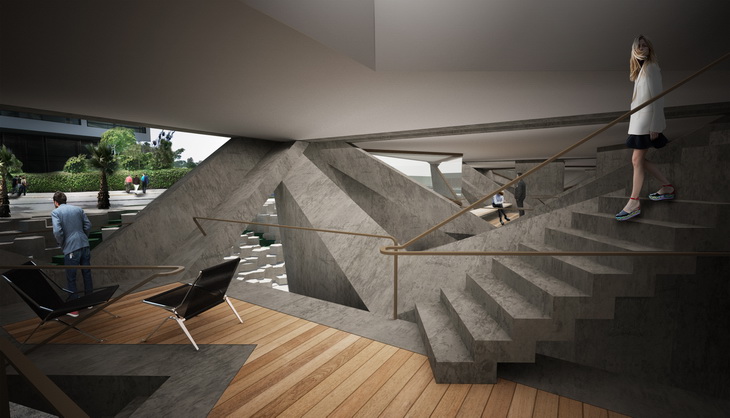
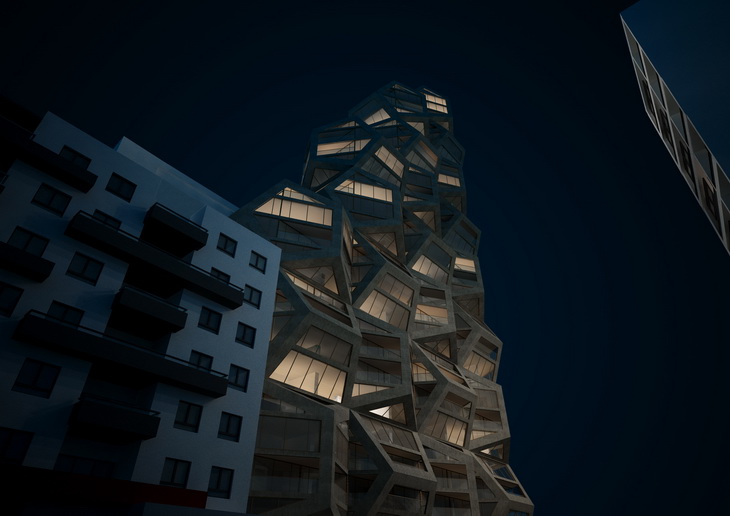
Project: Platonian Tower
Designed by Tammo Prinz Architects
Project Team: Tammo Prinz, Valerio Giacomelli, Luca Pazzaglia, Tim Maaßen
Location: Lima, Peru
Website: www.tammoprinz.com



