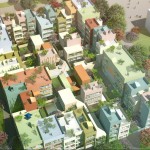
cCe Arquitectos share with us their design for the World Green Center located in Ciudad Empresarial, business district, of Santiago, Chile. The Project includes a facilities shaped to meet the everyday need of the users, such as Art galleries, a Convention Center and a Auditorium Concert Hall among other.
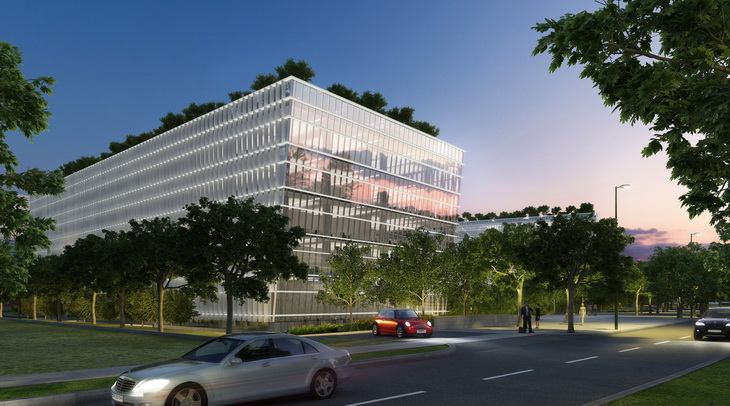
From the Architects:
Certain factors, such as the Business District site in relation to the city, connecting roads, site location and orientation, sunlight, prevailing winds, flows and internal movements of people in the Business District, existing infrastructure, green spaces and public areas, were considered when deciding on aspects such as form, building location in the site, occupation strategy, the difference in levels, the inclined facades, the roof slope, i.e. the overall design.
Our goal is to present a unified project that is able to generate connections and links to both the environment and the people within whilst at the same time, providing a constructible solution in two or more stages that will form an integral project to be read as a single unit when finished. Our proposal considers the ‘unused’ space by the buildings as public space, owned by everyone, and therefore becoming a contribution to the city.
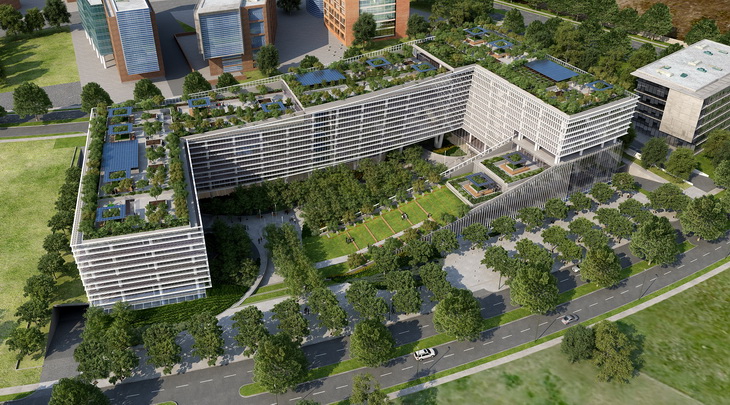
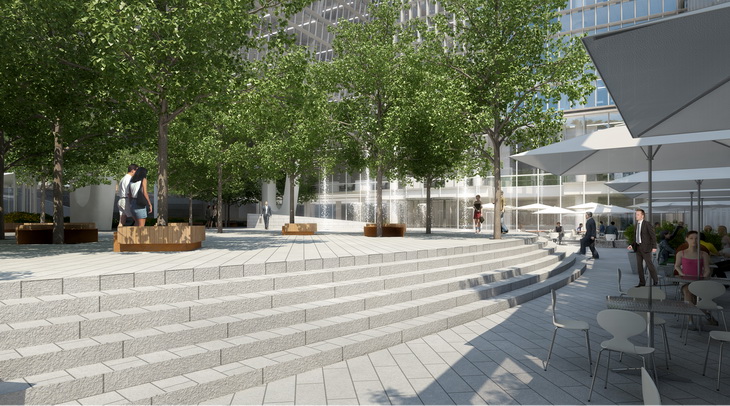
The Project includes a percentage of infrastructure to meet the everyday need of the users, whilst generating new uses and `server spaces’ (such as Art galleries, a Convention Center and a Auditorium Concert Hall), which will inject life in to the street level and the ground floor of the project expanding into the rest of the Business District and even all of Santiago City.
Our quest is to bring quality of life to the people who work and carry out all activities related to it, from a meeting room to a lunch break that can be outdoors during spring and summer and protected during winter. The project is a concrete proposal on how to improve the act of `work´, in touch with nature, visually in some cases and being able to touch it in others.
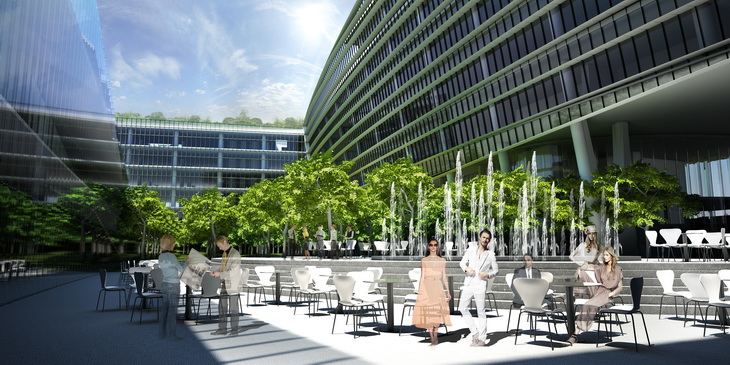
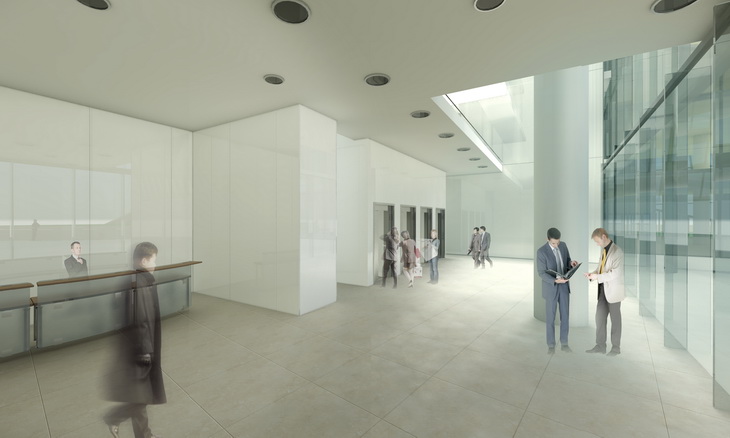
We propose contemporary spaces that allow interaction and are connected to each other and the environment, always guided by our base line of thought which is to achieve higher levels of energy efficiency related to lower consumption, leading to lower global pollution levels and higher energy savings in the medium term.
The building is in the process of LEED certification. The façade incorporates a passive design, reducing solar radiation and therefore decreasing the energy used for air conditioning. It includes a VRV climate control system and is designed to save up to a 40% of the total energy compared to traditional office buildings in Santiago. This energy saving and consequent decrease in carbon footprint, are the direct result of two years of study and preparation by the team of cCe Architects, it`s partners and some of the best specialists in Chile, both in lighting, HVAC, landscaping and LEED certification, among others.
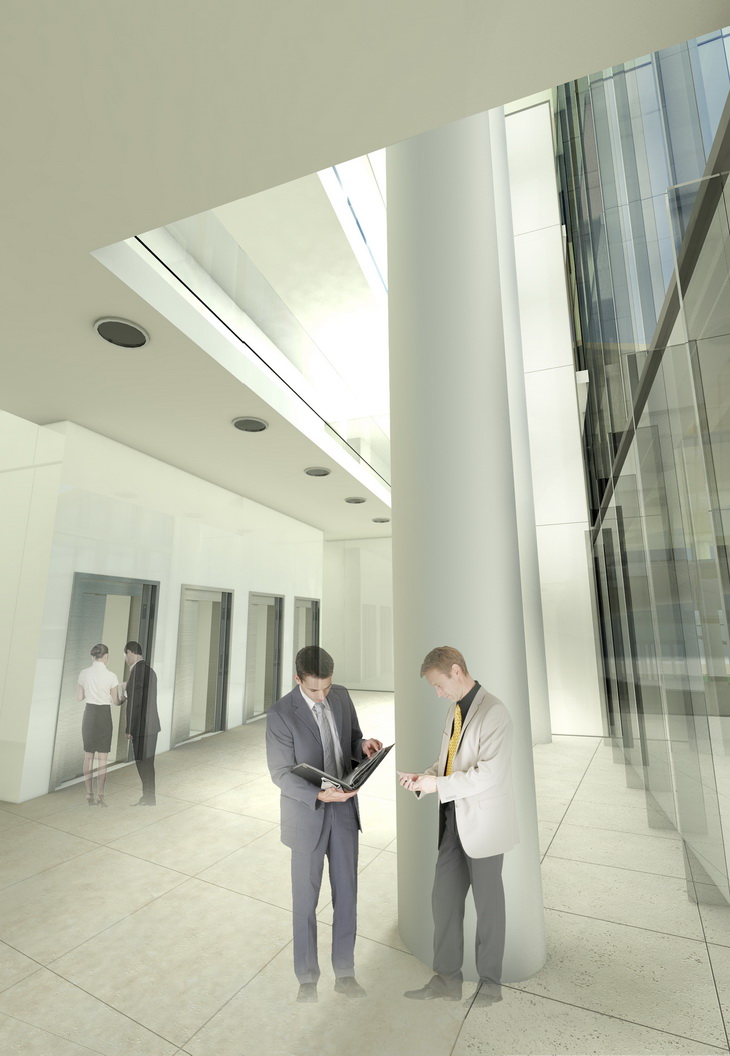
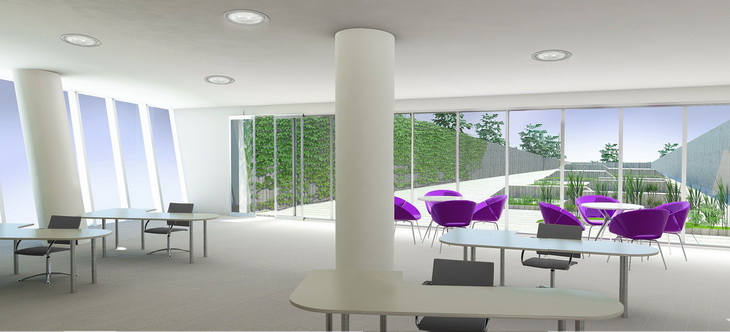
A very important aspect that differentiates the project from most of the cutting-edge buildings in Chile, is the fact that as part of the design we delivered 72% of the ground surface as purely public space and with accessibility for people with reduced mobility, namely with no architectural barriers. This space includes a park that provides a 50% reduction in irrigation water consumption thanks to a sustainable landscape project. In turn, the roof of the building is a large habitable area with efficient landscaping, providing shaded terraces and gardens to the offices, helping to reduce the heat island effect and reducing the impact on the biodiversity of the area. Thus, the surface of the roof adds to the surface of the park, achieving 100% of the land area as green (17.000m2)
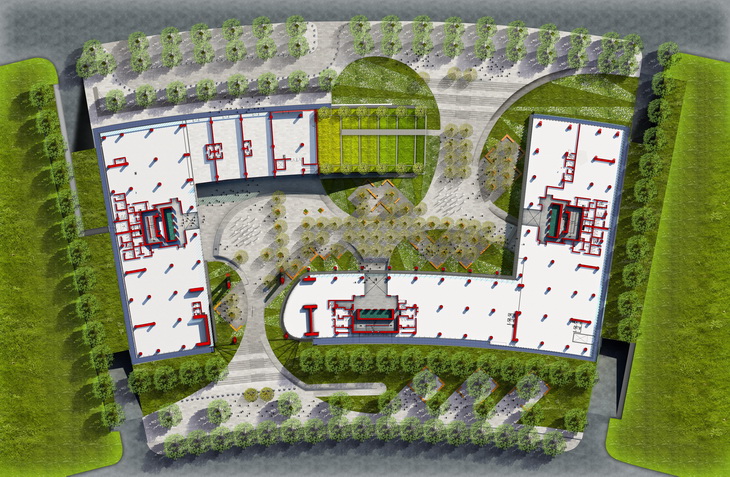
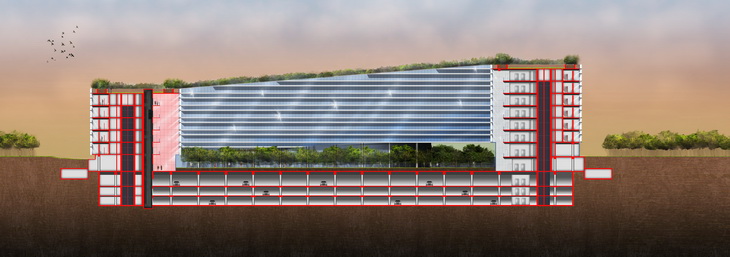
We intend for this office building to become a reference for a new way to design sustainable buildings in Chile, which takes into consideration not only energy efficiency, which although very important, is not the only thing that makes a building sustainable, but that also embodies the final user experience, providing quality public spaces and interior areas with the best environmental conditions.
Project: World Green Center
Designed by cCe Arquitectos
Net Internal Area: 36,726 m2
Basements Area: 30.111 m2
Total Built Area: 66387 m2
Project Architect: Cristóbal Correa Ehlers y Arquitectos Asociados (cCe Arquitectos)
Associated Architect: Sergio Andreu, Matta Arquitectos
Colaborators: Yerko Jeria Veliz, Sergio Correa Guarachi, Oana Ghinea, Big Arquitectos
Mechanical: Mater Clima
Lighting: L
LEED Certification: Energy Arq
Landscaping: Bernardita de Corral
Electrical Contractor: Propamat
Plumbing System: Jaime Verdugo
Waste Management: Silvia Tello
Fire Safety Engineering: BASH
Vertical Transport: Schindler
Transport Engineering: MHO
Curtain Wall: Accura Systems
Independent Reviewer: Arquigestion
Location: Ciudad Empresarial (Business District), Huechuraba, Santiago, Chile
Website: www.ccearquitectos.com



