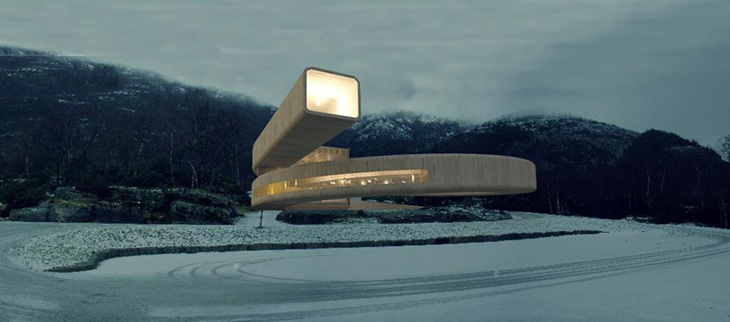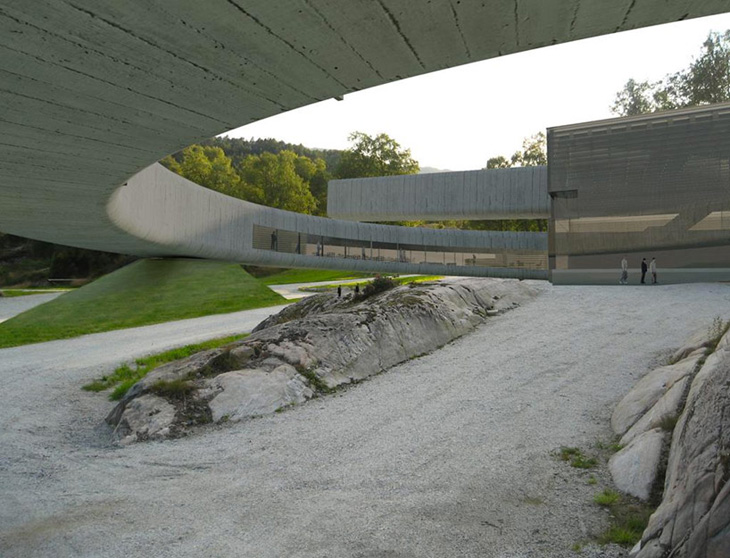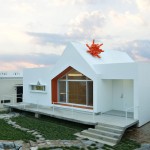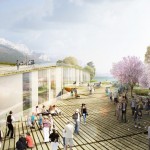
Proposal for the Cultural Center in Bergen by Cerejeira Fontes Arquitectos shaped in the elliptical concrete form with an outdoor green gathering space or public for events.






About the Project:
Emerging from a rock formation, the roof plane doubles as seating for events. Long strip windows follow the curve extending views inwardly as well as to the nearby sea, maintaining a constant connection between site and program. A single cube interferes in the fluidity of the volume providing space for an auditorium that can be opened in good weather spilling out into the central space. The auditorium support functions such as the wardrobe, make-up, prop and costume storage and kitchenette are located along the wall behind the amphitheater box. A cafe and exhibition spaces are situated along the stretch of the arc opposite the theater that wraps around to the public amenities and finally an extruded form framing views of the ocean.
Source Designboom. *
Project: Cultural Center in Bergen
Designed by Cerejeira Fontes Arquitectos
Location: Gulatinget, Norway
Website: www.imago.com.pt



