
Project: Richardson Dondoe Loft
Location: New York, USA
Scope: 2,300 SF
Designed by Workshop for Architecture
Website: www.wfora.com
Architect John Lee founder of Workshop for Architecture is no stranger to the design of fashion houses, this time we are featuring his interior design for a two bedroom loft on the Lower East Side for model Diana Dondoe and her husband Andrew Richardson (fashion stylist and editor of Richardson magazine).

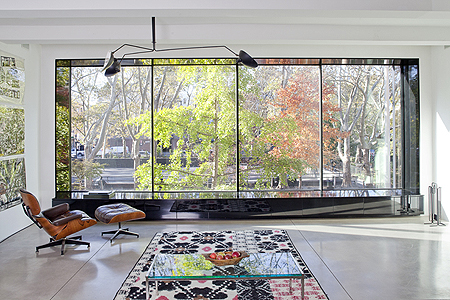
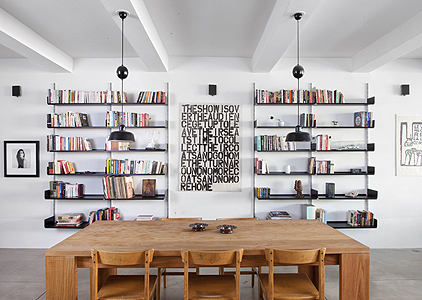

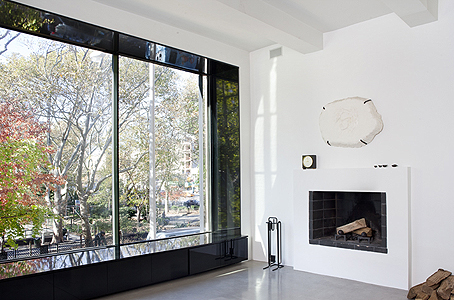
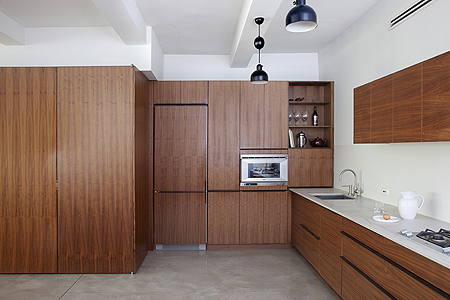
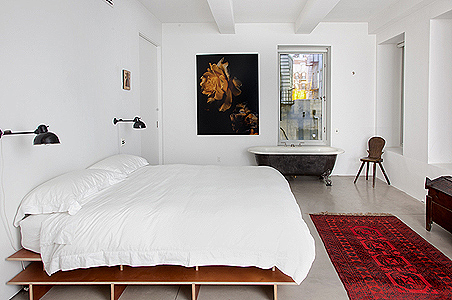
The project was a full renovation of a Lower East Side loft space located across from the Sara D. Roosevelt Park. The principal goal of the design was to create a spare spatial container that would restore the inherent qualities of the loft. Perimeter walls and existing concrete beams were re-plastered and a radiant heated concrete floor was poured throughout the unit.


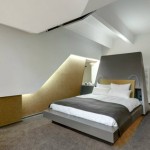
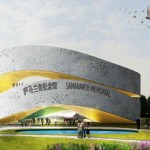
wow so cool