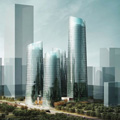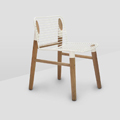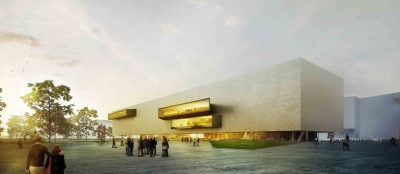
Project: Helsinki Central Library
Designed by AND-RÉ
Project Team: Bruno André, Francisco Salgado Ré, Adalgisa de Castro Lopes, Catarina Fernandes, Fernando Ferreira, Francisco Costa, Sara João
Engineering and Sustainability: AFA CONSULT
Area: 16 000 m2
Client: Serlachius Museum
Location: Helsinki, Finland
Website: and-re.pt
Portugal based AND-RÉ architecture practice shapes this contemporary solution for the Helsinki Central Library competition design.

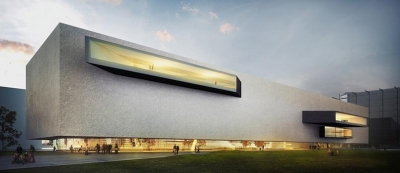
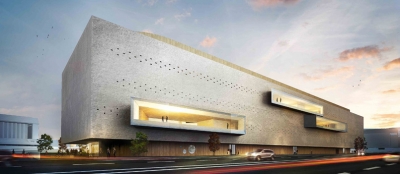
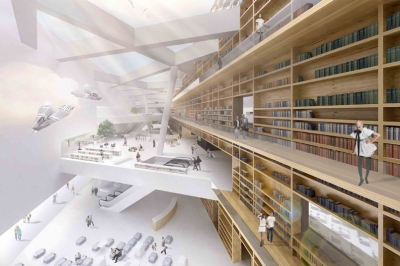
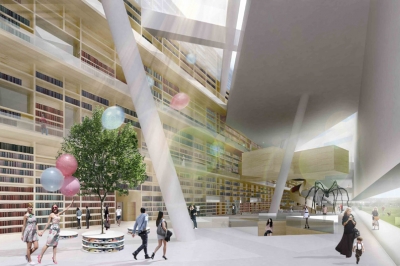
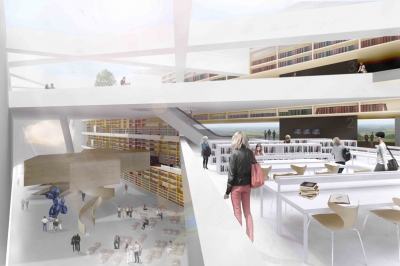
From the Architects:
The proposal represents the consolidation of cultural identity, democratic notion and humanistic concepts into a building. It is a clear and true space, giving place for important visions to come together. The resulting system accomplishes not also the functional, organizational and technical objectives, but is also a realization of invisible / immaterial / subjective / metaphorical principles and humane representations.
The result is much more than a library, even more than a building. It’s at the same time a real space, but also a mental place that projects itself beyond its frontiers and limits, becoming an iconographic element of the society, its culture and humanity vision. It is itself a form of homage to knowledge and a representation of the narrative path to wisdom.
It is a new form of understanding and resolving the Library space, becoming a place of experiences, a place without borders, integrating concepts of social centrality, dedicated to arts, aiming for technology expansion, but also projected for the body and mind. This Library is definitely not just a Library.


