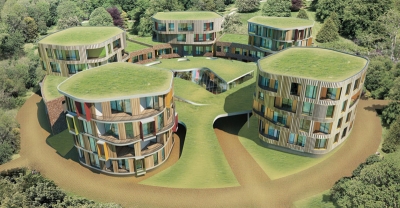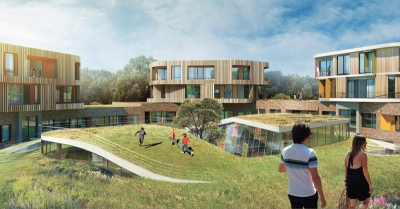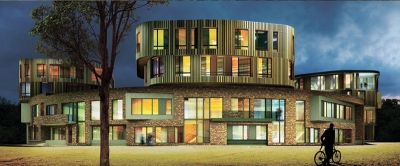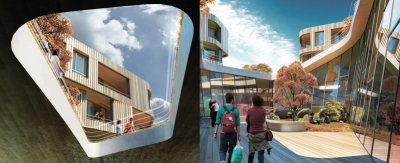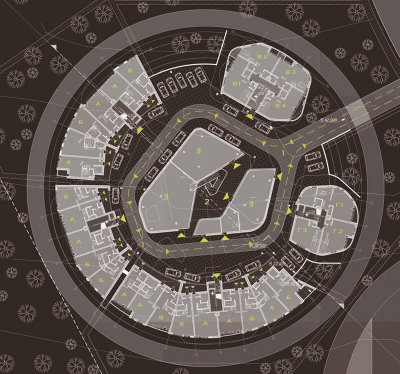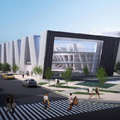Project: Housing in Skolkovo
Designed by Atrium Studio
Project Team: Anton Nadtochiy, Vera Butko, Pavel Volkov, Petr Alimov, Juriy Frolov, Nikolay Filatov
Client: Skolkovo Foundation
Site Area: 5542 sqm
Total Area: 7000 sqm
Apartments: 45
Average Area of Flat: 128 sqm
Parking Places: 24
Location: Skolkovo, Russia
Website: atrium.ru
Project from the Moscow based Atrium Studio reforms the housing as we see it today for Russia's silicon valley Skolkovo. Family units are organized in a circular manner around a central courtyard space, which is part of the landscape. Each dwelling spans on two storeys, with communal public facilities on the ground floor. Parking space is located under the interior gardens.
