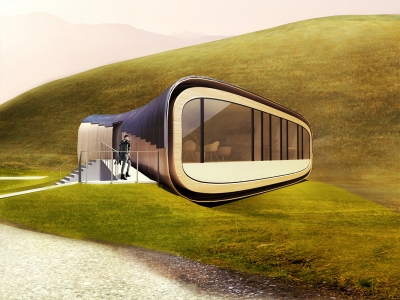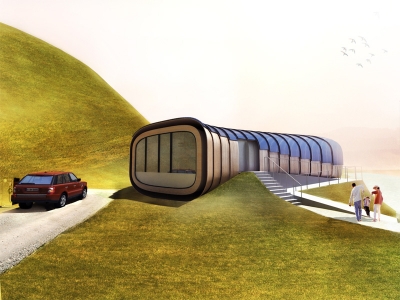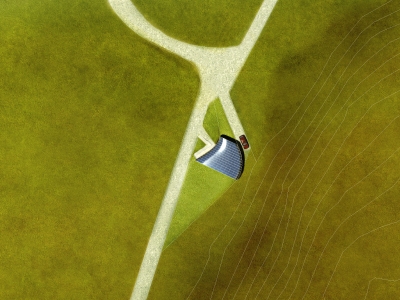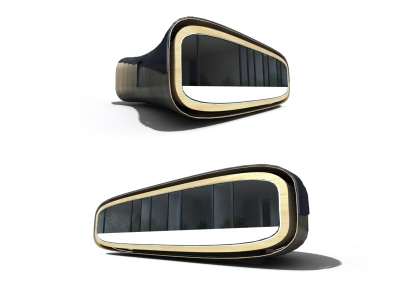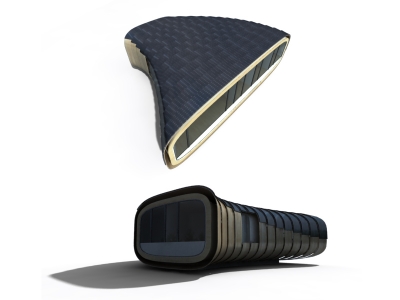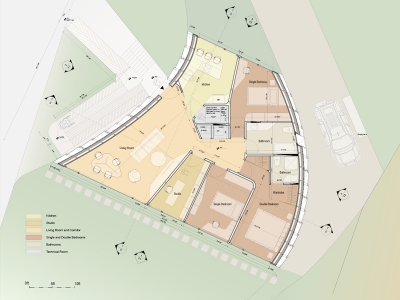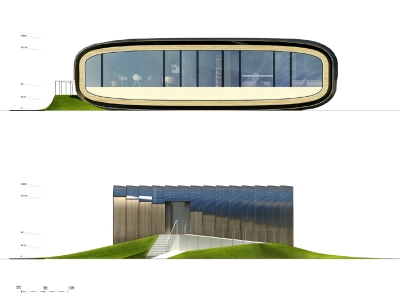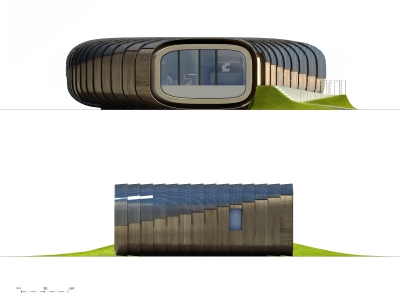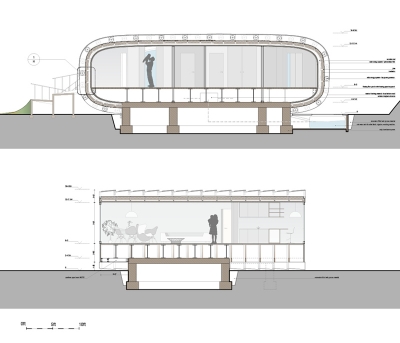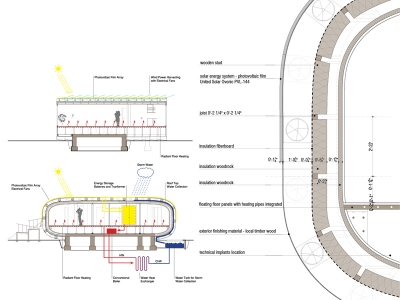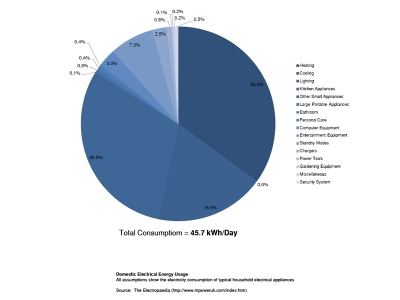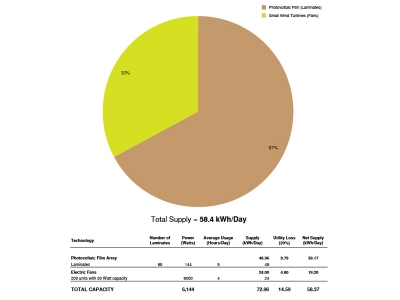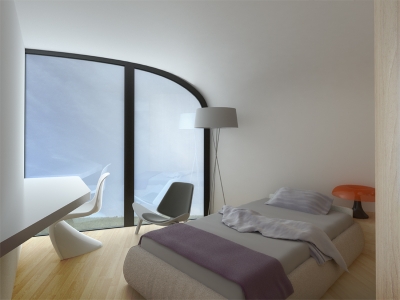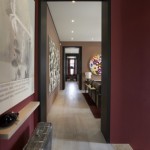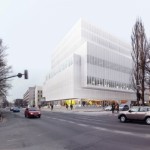Designed by Organic Scapes and Architecture (OS+A)
Building Area: 1 365 sqf
International Competition: Alaska – Living Aleutian Home Design Competition
From the Architects:
The shape of the building's footprint is a direct result from wind studies. By combining the different wind charts, we arrived at the conclusion that the proper orientation and exterior shape should be modeled according to the direction of prevailing winds. This method prevents the structure from acting on strong wind loads, therefore avoiding friction and functioning more as a wind tunnel.
Inspiration for the external cladding of the house came from observing the abdomen (tail) of a lobster. The abdomen of the lobster's exoskeleton has several functions related to the survival and re-productivity of the crustacean. The project's external cladding plays a similar role as that of the lobster's abdomen, providing a protective shell from which wind power and solar energy can be harvested.
The floor plan layout has been designed with a strong emphasis on maximizing scenic views of the surroundings, orienting the glazing on the north/south facades, therefore providing natural light and heating from the Sun during winter. Every interior space will have operable windows to provide access for fresh air.
100% of all Energy Loads will be supplied from photovoltaic film (laminates) and small wind turbines located on the double shelled exterior envelope of the building. We are also encouraging the use of an electric vehicle. The house and car batteries can be synchronized to share and exchange energy loads during peak hours.
The project is lifted from the ground and supported on a concrete base that is half the size of its entire footprint, this strategy allows wind currents to flow from underneath the structure, therefore reducing the formation of ice during winter as well as providing thermal insulation from the frozen ground below.


