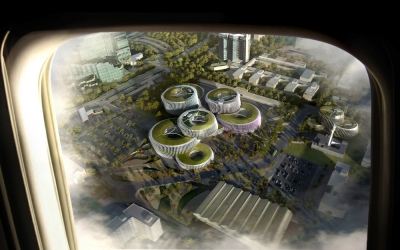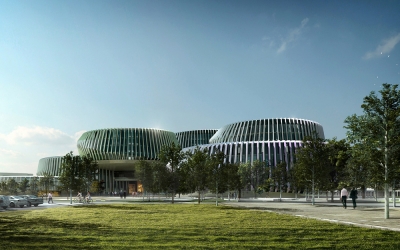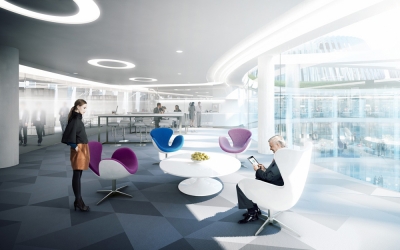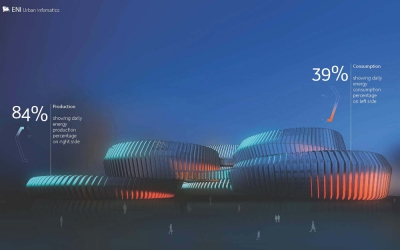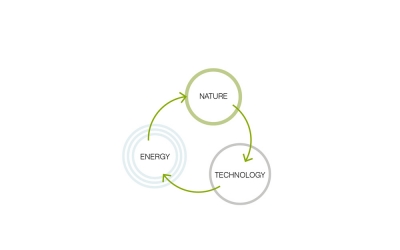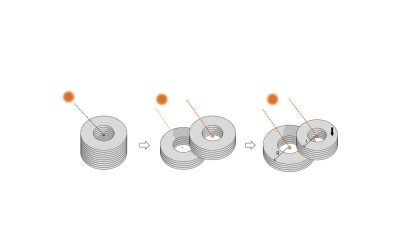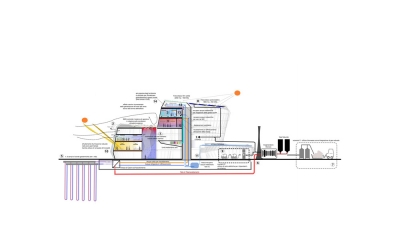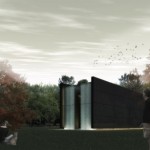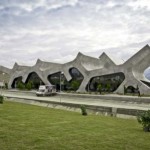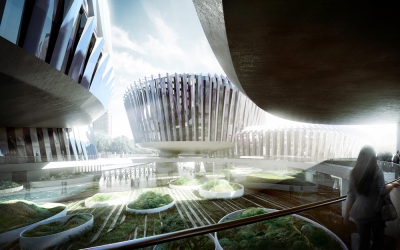
Project: VI palazzo ENI
Designed by UNStudio
Project Team: Ben van Berkel, Gerard Loozekoot with Filippo Lodi, Frans van Vuure and Deepak Jawahar, Alicia Casals, Hans Kooij, Wendy van der Knijff, Marie Prunault, Machiel Wafelbakker, Patrik Noome, Xing Xiong
Client: ENI, eniservizi
Building Surface: e&p 6 5000 sqm, snam 8 500 sqm
Location: San Donato Milanese, Italy
Website: www.unstudio.com
The world renowned UNSTudio architects have designed a project proposal for the VI palazzo ENI in the San Donato Milanese. For more images and corresponding architects description continue after the jump:
From the Architects:
The pioneering spirit of ENI takes form in the design for the VI Palazzo. The design defines itself in the historic tradition of the company, initiated by Enrico Mattei, for whom the palazzos had always been at the forefront of the architectural industry in terms of building technology and design. The building is designed in the tradition of its own history, accepting the most significant challenge of its times, the capacity of imagining the future. The design picked up the challenge and translated this urge in architecture.
The two most relevant components that will forge the world of tomorrow, the research on new renewable energetic sources and new communication systems, constitute the heart of the project. The VI Palazzo is a building conform to the Kyoto Protocol, to which ENI has agreed, energetically sustainable and in a decade perspective able to input energy into the local smart grid, improving significantly the quality of life, not only for the employs working in the building, but also for the inhabitants of entire neighborhood.
The spatial organization, instead, is inspired by new forms of communication, with a horizontal development in circles, allowing for a simpler and more effective people flow and work dynamics.


