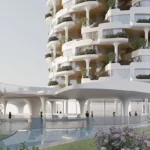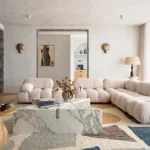
Baranowitz + Kronenberg, the esteemed architectural studio, introduces a thoughtfully crafted interior for a compact 47m² residence in Tel-Aviv. Nestled in an Art Deco building within the lively Levontin neighborhood, the project reimagines small-space living with an elegant yet functional approach. The one-bedroom apartment doubles as a workspace, addressing the owner’s lifestyle needs.
Thoughtful Materiality
The apartment’s design revolves around a unified material palette of Douglas-Fir wood. This material choice creates an inviting atmosphere, where natural colors and textures encourage a serene escape from the bustling city outside. The wood’s inherent patterns and tones contribute to a visually soothing and tactile experience.
The use of biophilic design principles connects the interior to the essence of nature, offering a sense of calm even in an urban setting. The consistent use of Douglas-Fir wood throughout reinforces the apartment’s cohesive identity, providing a subtle yet impactful visual language.

A Flowing Design Concept
The apartment unfolds in an L-shaped configuration, with spaces that flow into one another. This layout ensures a cohesive environment while maximizing functionality in a compact footprint. Each area within the residence is carefully considered, offering a sense of continuity without sacrificing individuality.
The design balances the compactness of the space with an openness that feels larger than its dimensions suggest. This is achieved through intelligent spatial planning, allowing for a smooth transition between living, working, and resting areas.

Innovation in Residential Living
Baranowitz + Kronenberg’s approach challenges traditional norms of residential design. The studio has pushed the boundaries of what a small-scale apartment can achieve, creating an innovative environment that caters to modern lifestyles. The integration of work and living spaces is executed with precision, reflecting the studio’s ability to adapt to contemporary demands. The residence’s flow and intentional use of materials demonstrate a mastery of small-space innovation, making the most of every square meter.

Repurposing Space with Purpose
A standout feature of the project by Baranowitz + Kronenberg, is its ingenious repurposing of space. Through unconventional methods, the architects have reimagined each section of the apartment for optimal utility. This approach transforms potential limitations into opportunities, improving the apartment’s functionality and livability.
Hidden storage solutions, multifunctional furnishings, and cleverly designed spaces allow for maximum efficiency without compromising on aesthetics.

Project leader: Sapir Yehiel, Architect
Location: Tel Aviv, Israel



