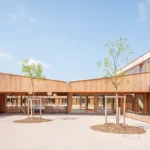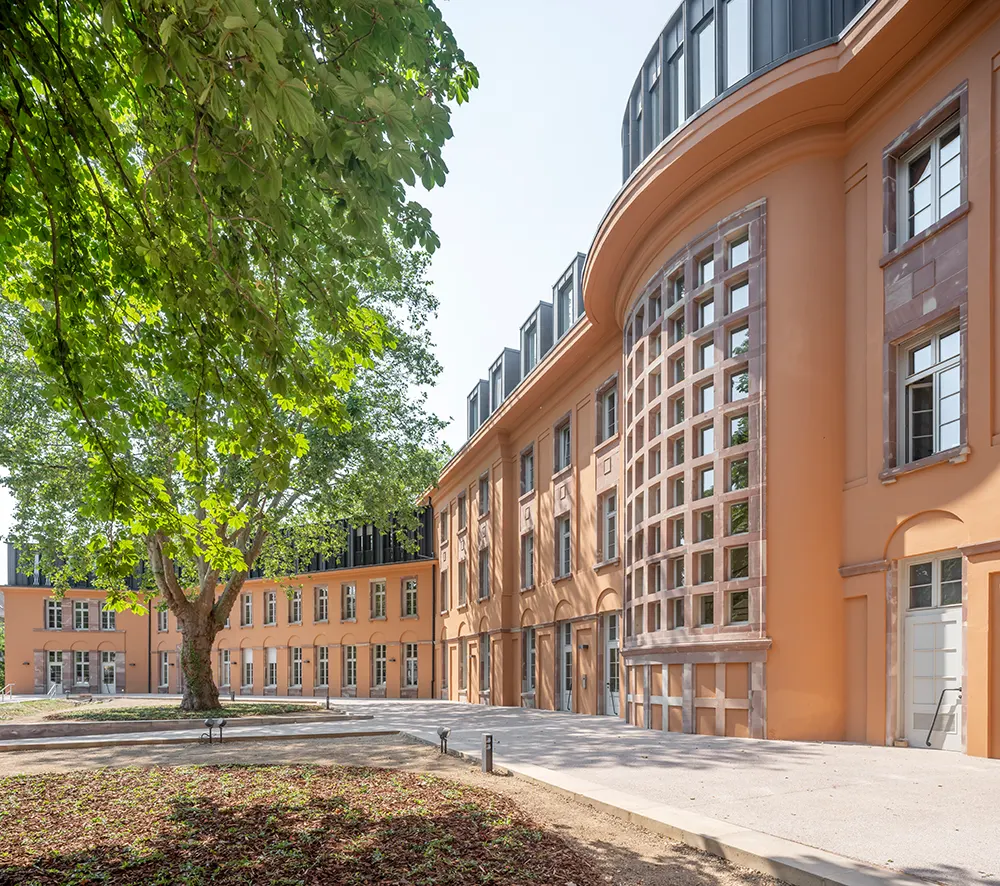
Richter architectes et associés have transformed two pavilions, Orl and Blum, at the Hospices Civils de Strasbourg into multifunctional spaces. These renovations accommodate the headquarters of a medical technologies company, a restaurant, a nursery, and an adaptable “third place.” The project highlights the integration of contemporary functionality into historical architecture.
Reviving the Orl Pavilion
The Orl Pavilion, part of the urban architectural fabric of the new Hôpital Civil de Strasbourg, represents a harmonious balance between solid structures and open spaces. This pavilion’s original design already allowed for significant technical and functional adaptability, with features such as open spaces and versatile office layouts.
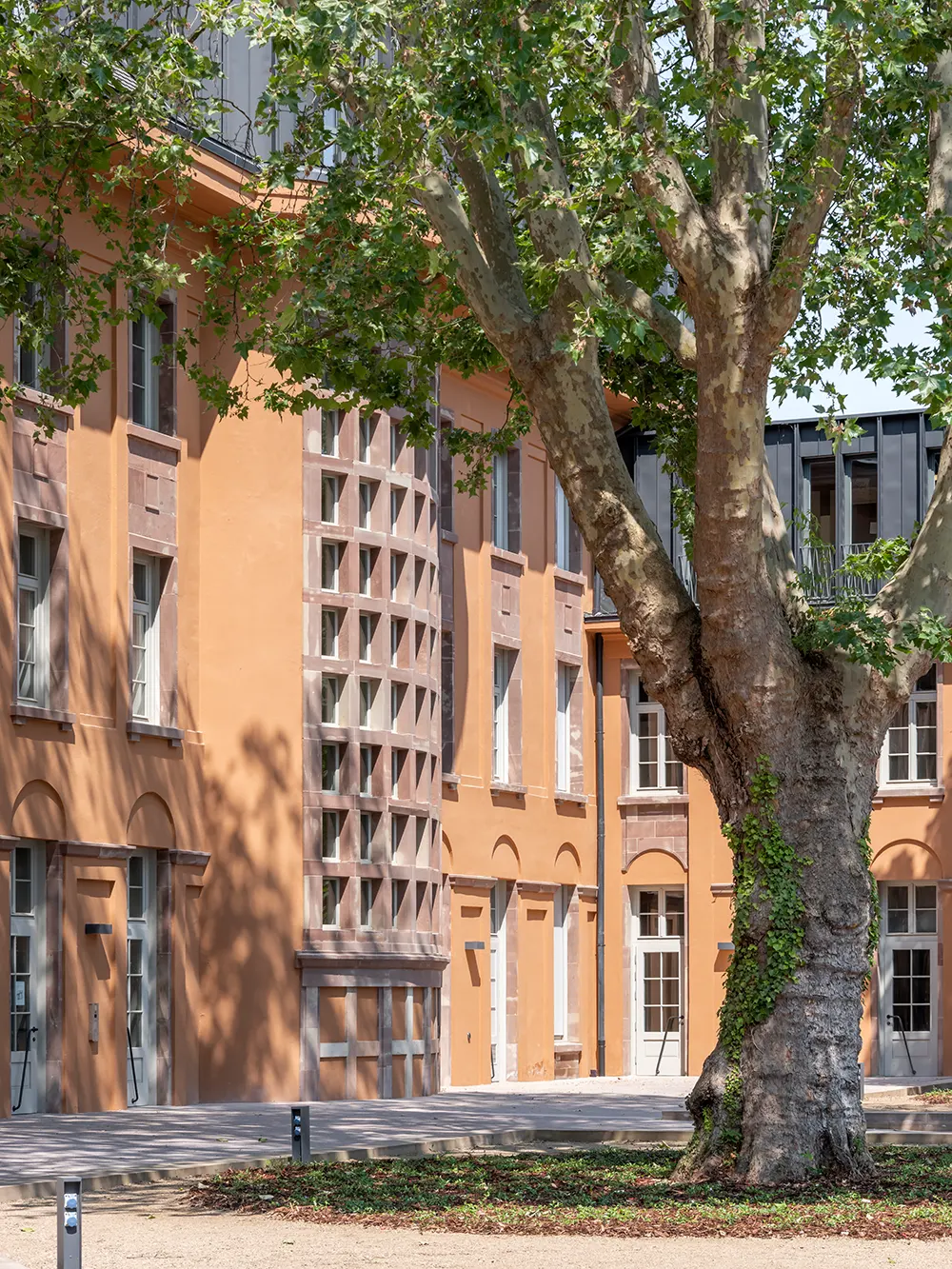
The renovation aimed to restore the pavilion’s original balance by removing decades of additions that disrupted its design. A pivotal element of the restoration was the extension. This was achieved by replacing the roofs to bring new life to the structure. Every effort was directed toward emphasizing the pavilion’s existing architectural elements. The project carefully preserved its structure while subtly reconstituting aspects that had been compromised over time. This attention to detail allowed the Orl Pavilion to accommodate modern needs without compromising its historic character.
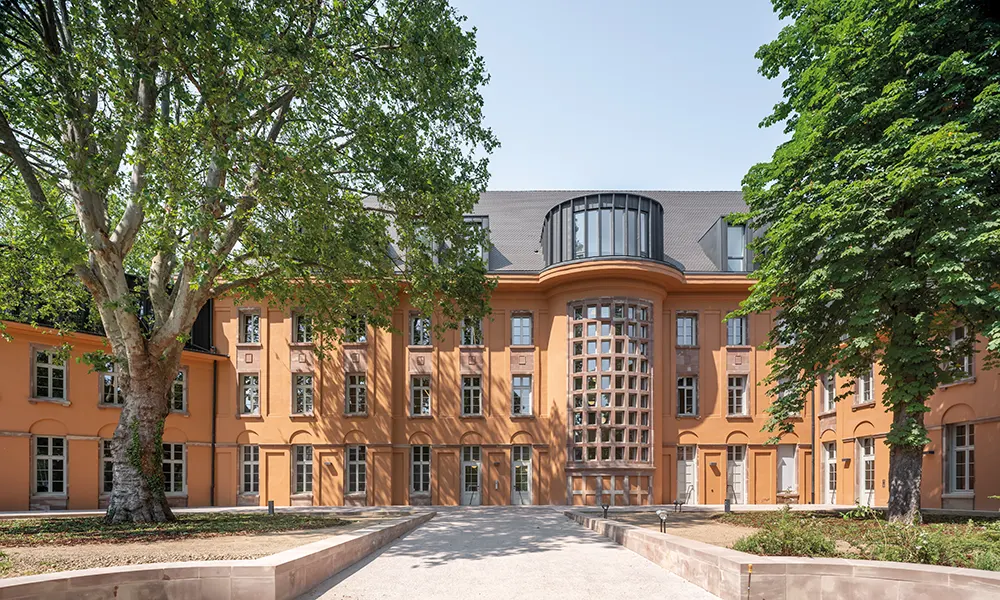
Reimagining the Blum Pavilion
The Blum Pavilion originally served as an annex to healthcare buildings, complete with a lecture hall for medical education. Today, it has been reimagined to provide flexible spaces that support a variety of uses. These include areas for dining, professional gatherings, and day-to-day work, making it an adaptable and collaborative environment.
One of the standout elements of this renovation is the transformation of the basement into a functional garden level. This modification increases the pavilion’s connection to its surroundings, anchoring it firmly within the evolving medical technologies center. The renewed design encourages a sense of purpose and accessibility, allowing the building to serve as both a functional workspace and a welcoming hub for social interactions.
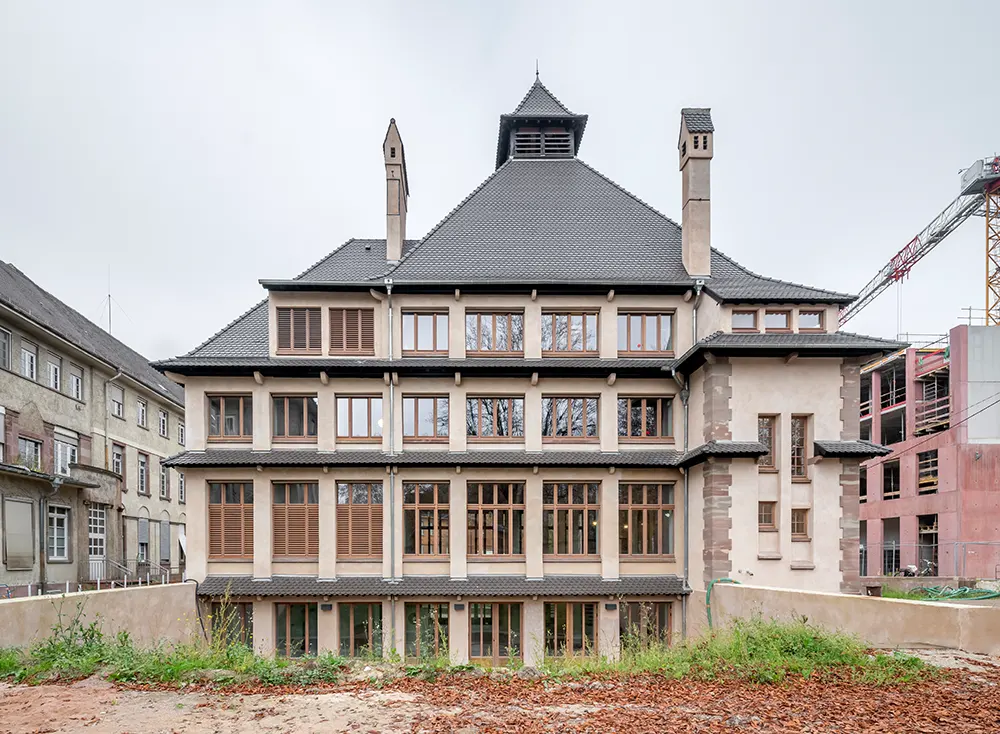
Balancing History and Innovation
Both pavilions exemplify a thoughtful approach to architectural adaptation, preserving their historic essence while meeting the demands of modern usage. The integration of open, flexible spaces into their designs underscores the adaptability required for the evolving landscape of medical technologies and collaborative spaces. In both projects, the architects prioritized a light touch, allowing the original structures to shine through. By removing unnecessary additions and carefully extending where necessary.
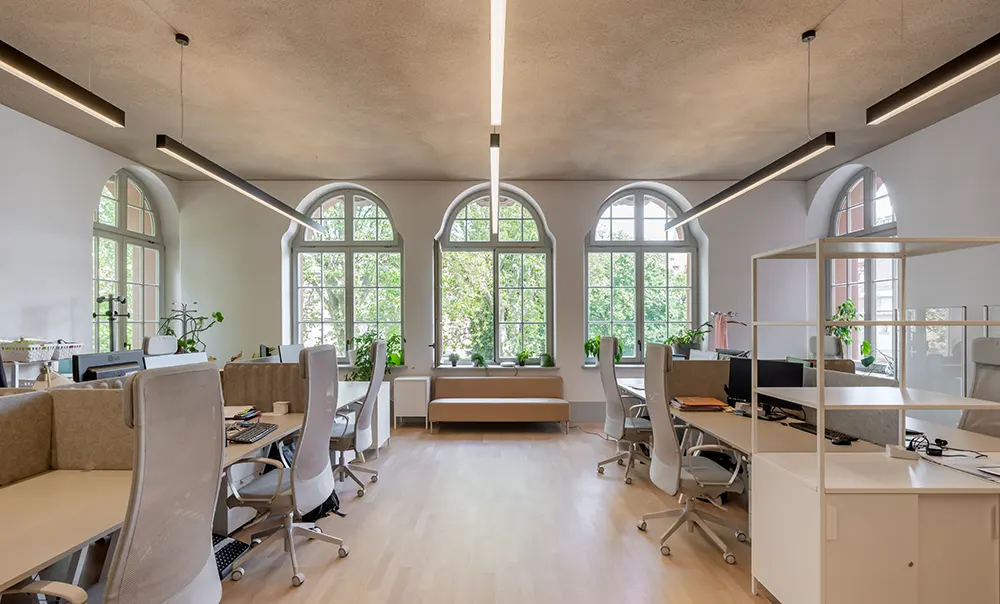
A Modern Hub for Medical Technologies
These revitalized pavilions, designed by Richter architectes now serve as more than just office spaces. They house a dynamic mix of uses, including food services, child care, and spaces designed for collaboration. This multifunctionality mirrors the needs of the modern medical technologies sector, which thrives on flexibility and interdisciplinary interaction.
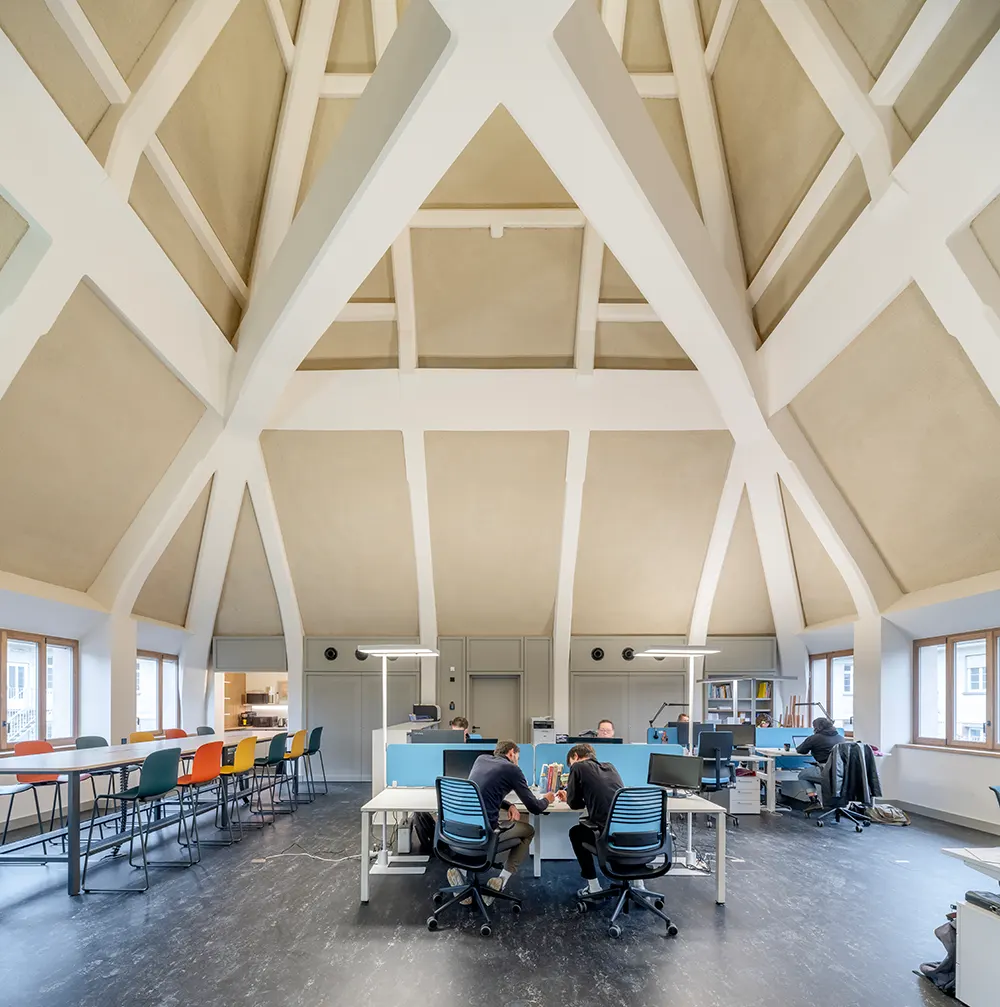
The incorporation of “third places” within the designs demonstrates a forward-thinking approach to architecture. These spaces are neither strictly workspaces nor purely leisure areas but serve as hybrid zones where people can connect, share ideas, and innovate.
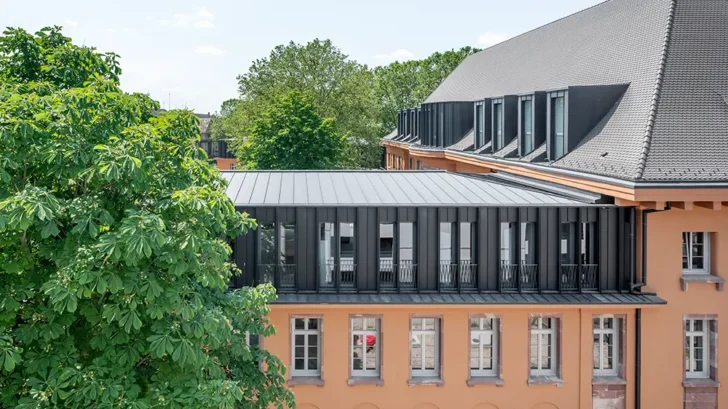
Programme
ORL: Medical Technologies Centre, nursery, third place
BLUM: restaurant and reception area, offices
Address: Strasbourg, France
Contractor: SERS, Medtech Strasbourg
Architect: Richter architectes et associés
Area
ORL: 4 132 m² (restructuring) – 983,40 m² (extension)
BLUM: 862 m² floor area
Cost
ORL: €9,5M ex-VAT
BLUM: €3,2M ex-VAT
Calendar Competition 2018
ORL: Delivery 2023
BLUM: Delivery 2024
Photographer: Luc Boegly


