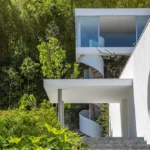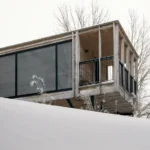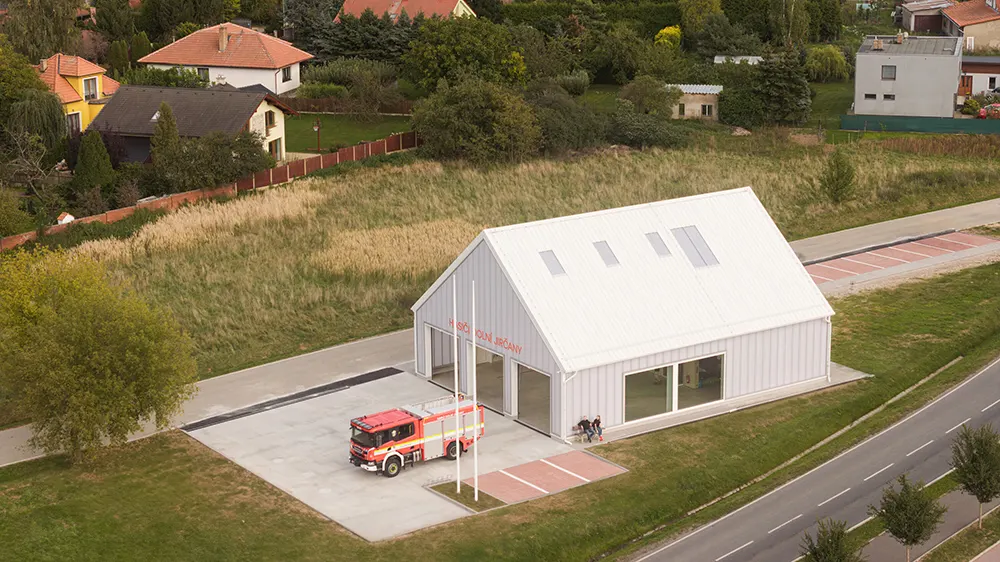
The Jirčany Fire Station by Studio SOA architekti draws from the archetype of rural barns, reflected in its rectangular form and gabled roof. Located on the outskirts of Dolní Jirčany, the station establishes a visual and spatial dialogue with the elementary school across the street. This thoughtful design ensures a connection between the station’s public utility and the surrounding community.
A Strategic Layout for Efficiency
The design incorporates three thermal zones, exterior, garage, and interior, each playing a distinct role in the station’s operation. These zones are arranged to optimize functionality, with the exterior providing immediate access to transport routes, the garage offering shelter for firefighting vehicles, and the interior housing essential facilities for the volunteer fire department.
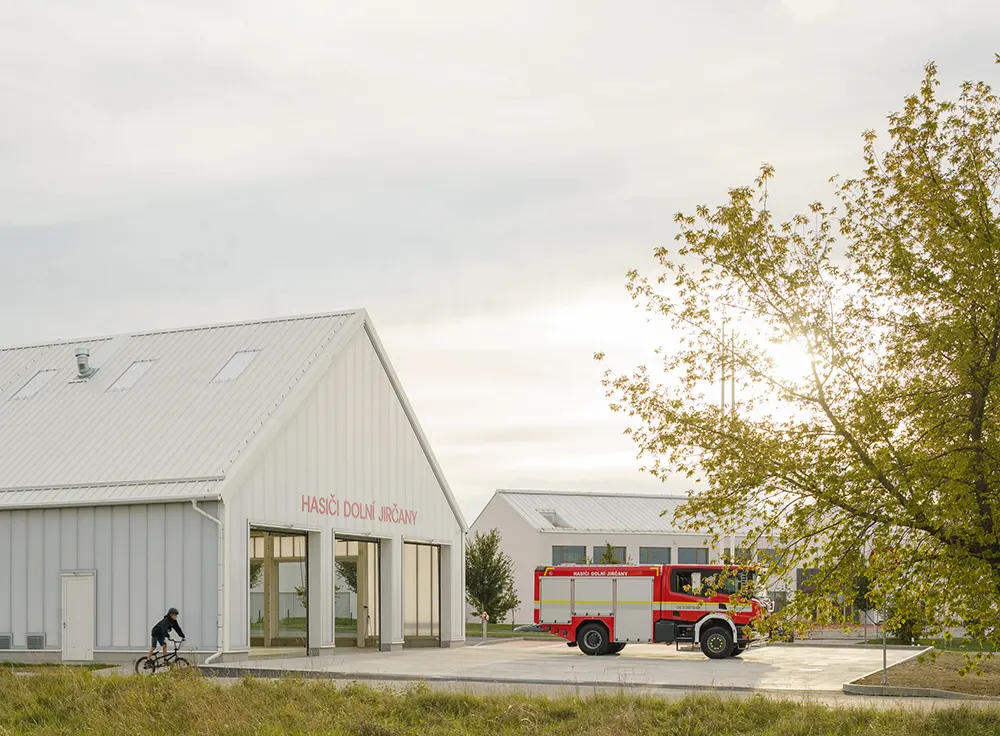

Innovative Use of Materials
The station’s polycarbonate facade achieves both practical and aesthetic goals. It connects the interior to the surrounding environment while shielding the equipment from the elements. Inside, a wooden structure creates a welcoming space for the firefighters. The use of cross-laminated timber (CLT) panels offers durability and comfort, with wood-fiber insulation and pine plywood cladding ensuring thermal efficiency.
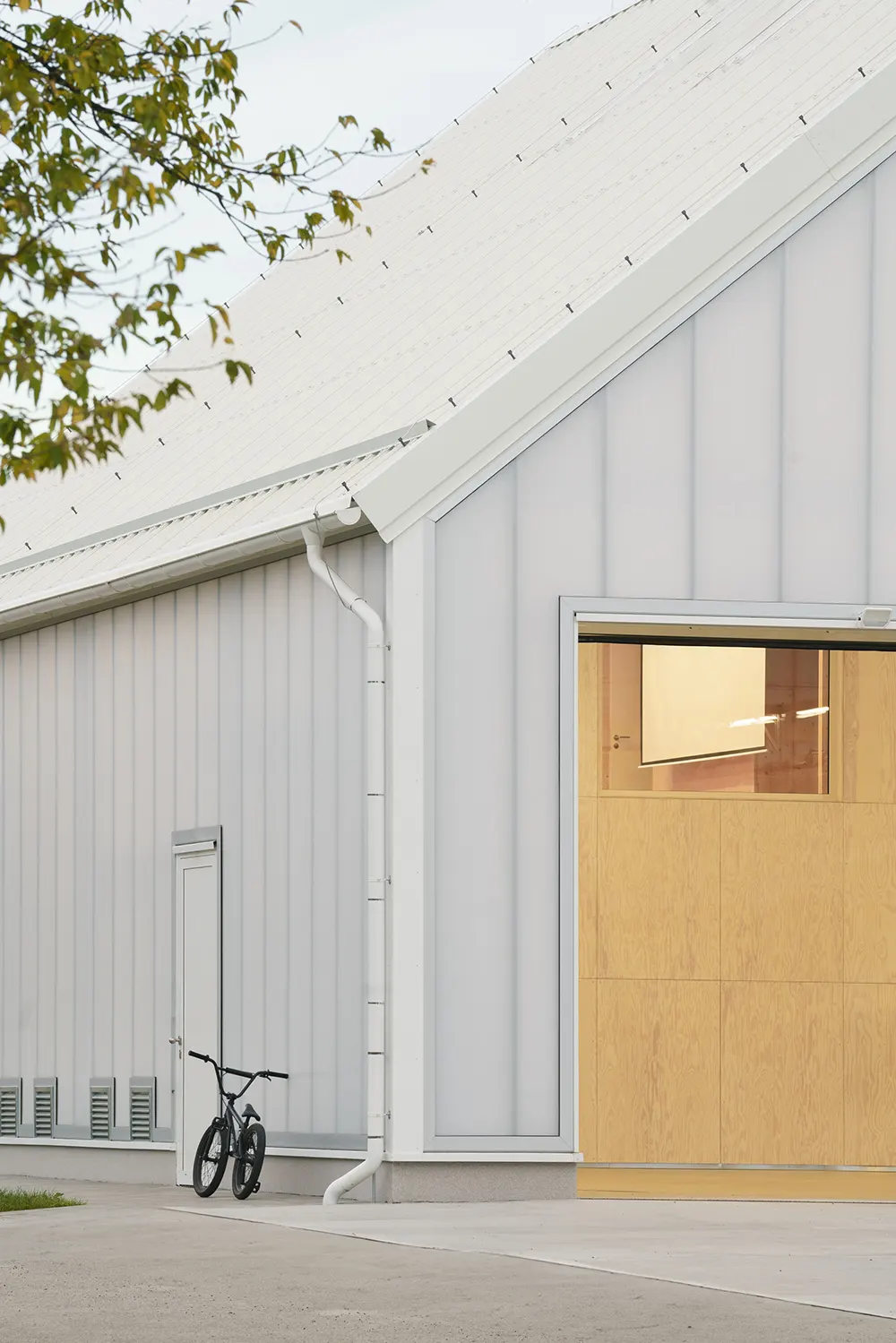
Engaging the Community
A large window on the eastern facade provides a direct view into the garage, inviting passersby to observe the daily operations of the fire station. This feature encourages transparency and strengthens the connection between the fire department and the local community.

Structural and Technical Features
The station’s steel-framed hall forms the structural backbone, using trusses and rectangular columns for support. The roof is composed of sandwich polyurethane panels, integrating light panels above the garage to brighten the space. An exterior galvanized staircase and an interior teardrop-sheet staircase ensure functionality while adding subtle design elements.
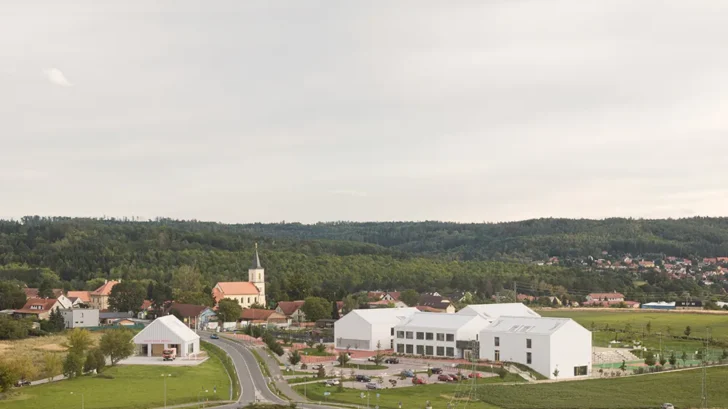
Studio: SOA architekti
Author: Ondřej Píhrt, Štefan Šulek, Ondřej Laciga, Kateřina Luftová, Štěpán Tomš, Marie Hojná
Location: Ke Křížku, 252 44 Psáry, Czech Republic
Project year: 2023
Completion year: 2024
Built-up area: 425 m²
Gross floor area: 594 m²
Usable floor area: 429 m²
Plot size: 1970 m²
Cost: 1 050 000 €
Client: Municipality Psáry
Photographer: Alex Shoots Buildings
Collaborators and suppliers
Structural engineering: CLT: A2 Timber, Václav Bártík
Fire safety: Jiří Jasný
Electrical engineering: Jan Drašnar
HVAC: Václav Heis
General contractor: BW – Stavitelství
Metal profiles, steel structure: SteelPro4
AL windows and doors contractor: Samat


