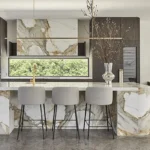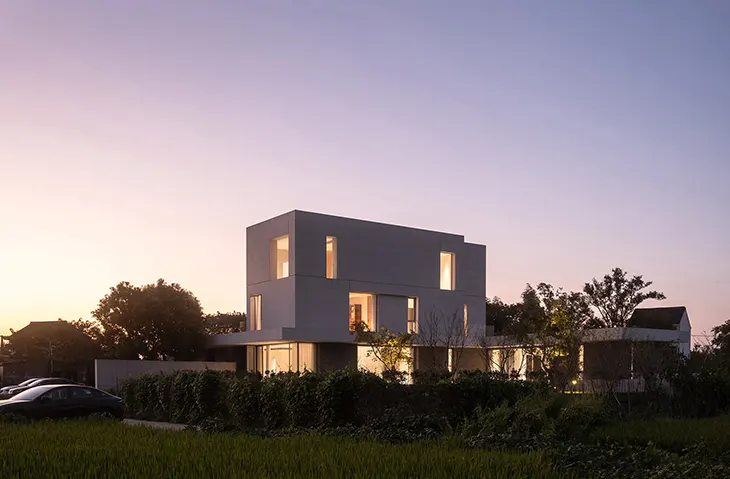
Mr. Zhang, an alumnus of Tongji University, sought to create a distinctive modern home in Jinshan, a rural area on the outskirts of Shanghai. The buildings in his village, with their outdated and monotonous designs, starkly contrast the modernized rural homes across the road in Zhejiang. With a vision to show his community that architecture can have diverse appearances and contribute to transforming the architectural landscape, Mr. Zhang approached LQS Architects for a solution.
Honoring the Past: The Meaning Behind Jun Meng
Mr. Zhang named his new house Jun Meng, which translates to “enlightenment” in Chinese. This name pays tribute to his great-grandfather, who founded a village school, Jun Men, now a historical note in the county annals. Though the school no longer exists, the name serves as a way for Mr. Zhang to honor his family’s legacy while creating a modern, meaningful space.
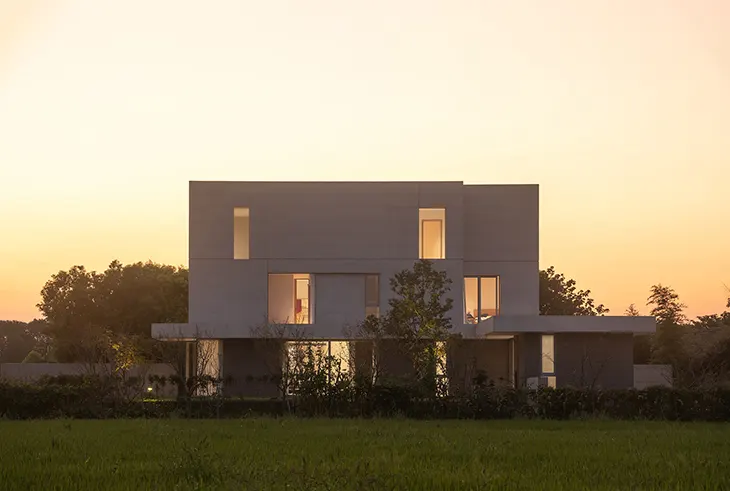
A Harmonious Design with Nature
LQS Architects approached the design with the belief that architecture, interior design, and landscape should form a unified whole. Inspired by Mies van der Rohe’s cross-axis composition, the home’s layout was carefully conceived to allow views from every direction. Expansive floor-to-ceiling windows in the living and dining areas bring the surrounding rice fields into the space, blurring the lines between indoor and outdoor living. The minimal decoration in the interiors highlights the home’s essence, focusing on the subtle beauty of natural elements. For Mr. Zhang, the house serves as a serene retreat, engaging the senses with light, shadow, and the changing seasons.
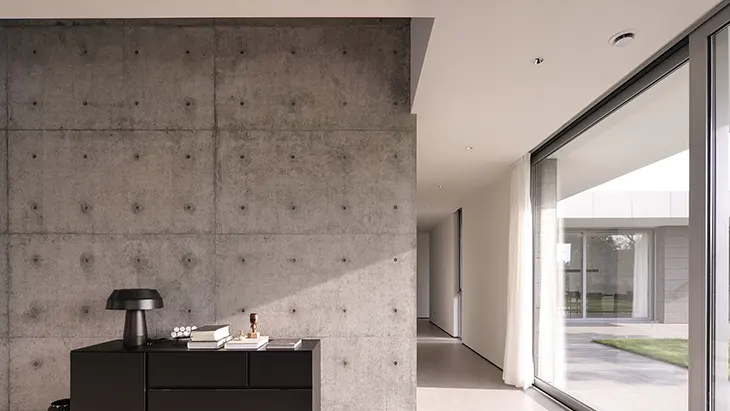
Modernist Elegance Meets Local Regulations
The design balances modernist principles with local regulations, creating an elegant space without unnecessary decoration. The combination of Shandong white granite and Italian volcanic stone on the facade brings visual interest while complementing the surrounding rural environment. The materials used for the building are carefully selected for their timeless quality.
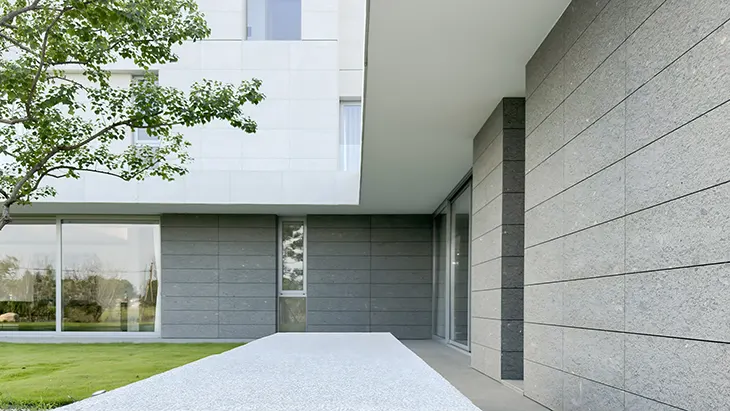
Sustainable Materials for Lasting Beauty
Inside, sustainable materials such as stone, wood, concrete, plaster, latex paint, linen, and leather add depth and texture. These materials not only contribute to the home’s aesthetic appeal but will also age gracefully, adding character over time. While the home does not focus on luxury, it prioritizes warmth, authenticity, and simplicity, qualities that reflect the natural surroundings. The design repurposes elements from the original house, including doors and benches, turning them into wall-mounted art pieces to ensure the past remains part of the home’s legacy.
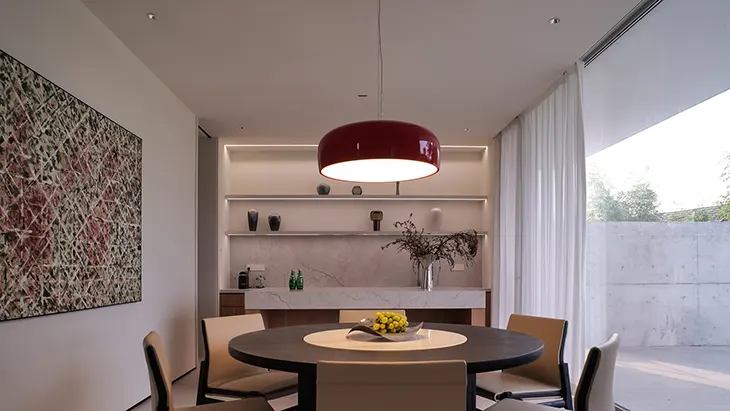
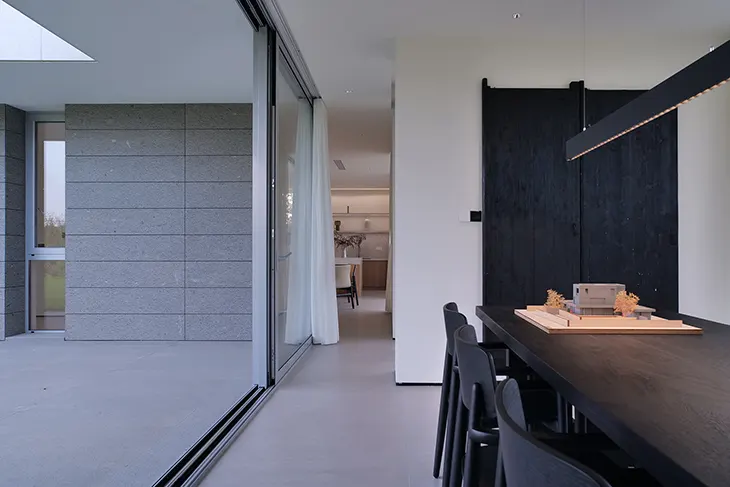
Light as an Architectural Element
In Jun Meng, light is more than a functional element, it becomes a form of decoration. Skylights positioned above the stairwell, bathroom, and northern study introduce soft, natural light. High west-facing windows in the living room create a sense of volume and height.
Discover More Projects From China
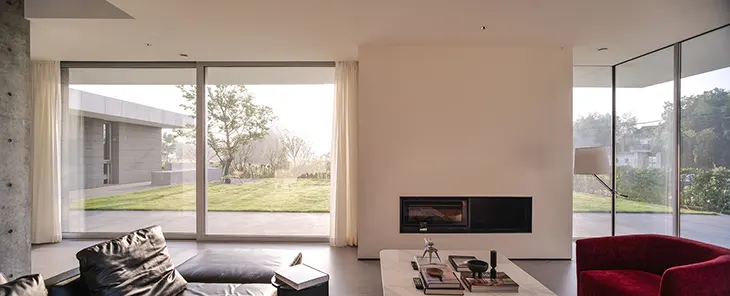
A Vision Yet to Be Fully Realized
Once the house was completed, LQS Architects asked Mr. Zhang whether he felt his vision of changing his hometown had come true. He responded with a thoughtful perspective: “Not yet. There’s still work to do. Although many visitors have come to see the house, the neighbors’ acceptance has not been as high as I initially hoped. But I firmly believe that beautiful things will eventually be embraced. I’ll leave it to time.”
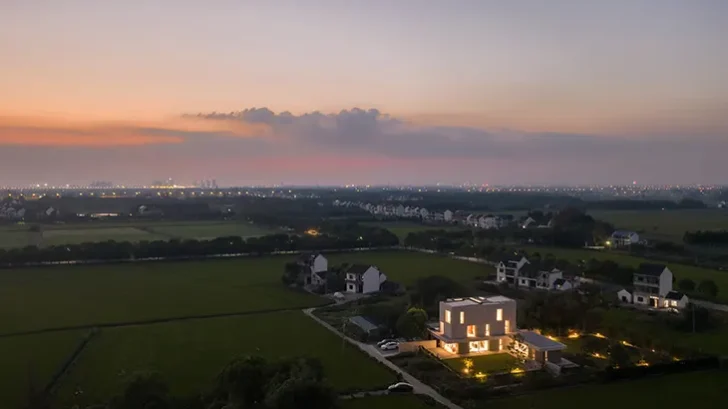
Project name: Jun Meng, Shanghai
Design time: Oct. 2022
Completion time: June 2024
Design firm: LQS Architects
Design scope: architecture, interior
Project category: private house
Project area: 450 m²
Lead architects: Lu Qishui, Ma Qing
Design team: Sun Yiqun, Lu Qiyue, Zhang Shijie, Li Guobin, Xie Shuteng, Zhang Chen
Photography: Arch Nango


