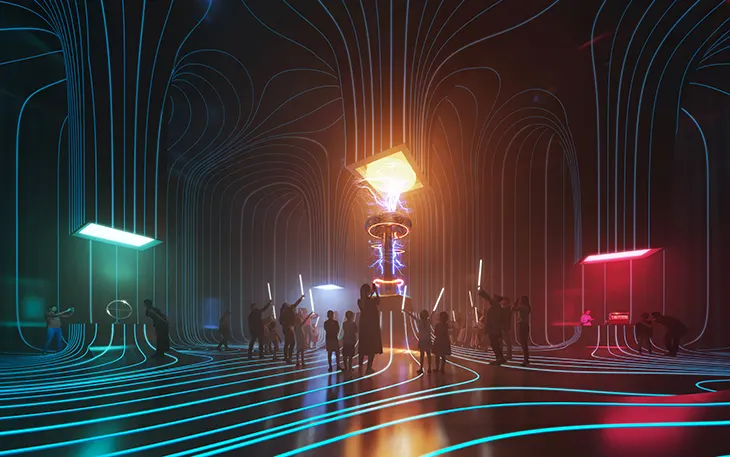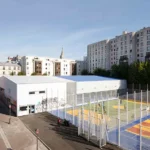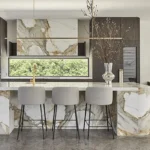
Zaha Hadid Architects (ZHA) alongside Serbia’s Bureau Cube Partners, have been entrusted with the design of the new Nikola Tesla Museum in Belgrade. The project celebrates the legacy of Nikola Tesla, a visionary inventor and engineer whose groundbreaking work in electrical engineering and wireless communication laid the foundation for modern technology.
Best known for pioneering alternating current electricity, Tesla’s innovations include the Tesla coil, early developments in wireless energy transfer, and concepts that shaped radio and radar technologies. His enduring impact on energy and communications continues to influence advancements across the globe, making the new museum a fitting tribute to his genius.

Breathing New Life into the Milan Vapa Paper Mill
The Milan Vapa Paper Mill, established in 1924 by industrialist Milan Vapa, was Serbia’s first modern factory. After serving as a storage facility for decades, it was abandoned nearly ten years ago. Now a protected cultural landmark under the Belgrade Institute for the Protection of Cultural Monuments, its transformation into the Nikola Tesla Museum is funded by Belgrade Waterfront.
The redesign retains the industrial character of the 1920s structure while modernizing it as a leading cultural venue. The project balances historic preservation with functional upgrades, providing improved accessibility and creating dynamic indoor and outdoor spaces.

Architectural Design Inspired by Tesla’s Theories
The museum’s design takes inspiration from Tesla’s research on magnetic fields and wireless energy transfer. Dynamic elliptical curves emanate from the site’s iconic factory chimney, symbolizing the connection central to Tesla’s work.
A new circular entrance on the western facade leads visitors into a triple-height atrium, where the historic chimney anchors the museum’s 13,400 square meter interior. Ellipsoidal openings carved into the factory’s original walls improve visibility and flow. These openings offer visitors uninterrupted views from the entrance to the Tesla memorial at the eastern end.

Immersive Exhibits and Visitor Experiences
The museum’s first-floor galleries will feature historical artifacts, interactive displays, and immersive presentations celebrating Tesla’s genius. Temporary galleries will host rotating exhibitions and events, ensuring a fresh experience for returning visitors.
Discover More Zaha Hadid Architects (ZHA) Projects
One of the museum’s highlights is the Tesla Electronic Transformer Gallery, featuring a 12 million volt transformer that showcases Tesla’s pioneering achievements. Additional visitor amenities include a café, a multipurpose hall, and a rooftop restaurant with panoramic views of the Sava River.

Expanding Public Spaces with Nikola Tesla Square
The museum extends its influence beyond the building with the creation of Nikola Tesla Square. This public space features flowing pathways, gardens, and plazas inspired by Tesla’s electromagnetic field theories. The square connects to the Belgrade Waterfront and the city’s transportation network.
Client: Belgrade Waterfront
Zaha Hadid Architects (ZHA)
Project Director: Manuela Gatto
Project Team: Besan Abudayah, Thomas Bagnoli, Armando Bussey, Alicia Hidalgo, Panos Ioakim, Jung Yeon Kwak, Catherine McCann, Yevgeniya Pozigun, Houzhe Xu, Zixin Ye
Smart Museum Design: Uli Blum, Danial Haziq
Sustainability Team: Bahaa Alnassrallah, Aditya Ambare, Carlos Bausa Martinez, Abhilash Menon, Disha Shetty, Jing Xu
Bureau Cube Partners (BCP)
BCP Project Director: Milan Rašković
BCP Project Team: Danijela Bakic, Milos Bojinovic, Nadica Davidovic, Ana Maria Gaspar, Milena Ivanovic, Milena Kalinic, Sasa Kostic, Sanja Kostic, Bojana Maksimovic, Zora Pajcin, Aleksanda Stevanovic, Ana Suman, Nikola Umicevic, Sara Vasic, Stefan Jovanovic
Sustainability Engineering: Max Fordham
Structural Engineering (New additions): Lanik I. S.A
Structural Engineering (Restoration): DB Engineering d.o.o
MEP Engineering: Conventus Consultants d.o.o
Lighting Designer: Lichtvision Design Ltd
Visualisers: Xuniverse, Norviska, 3D Point d.o.o



