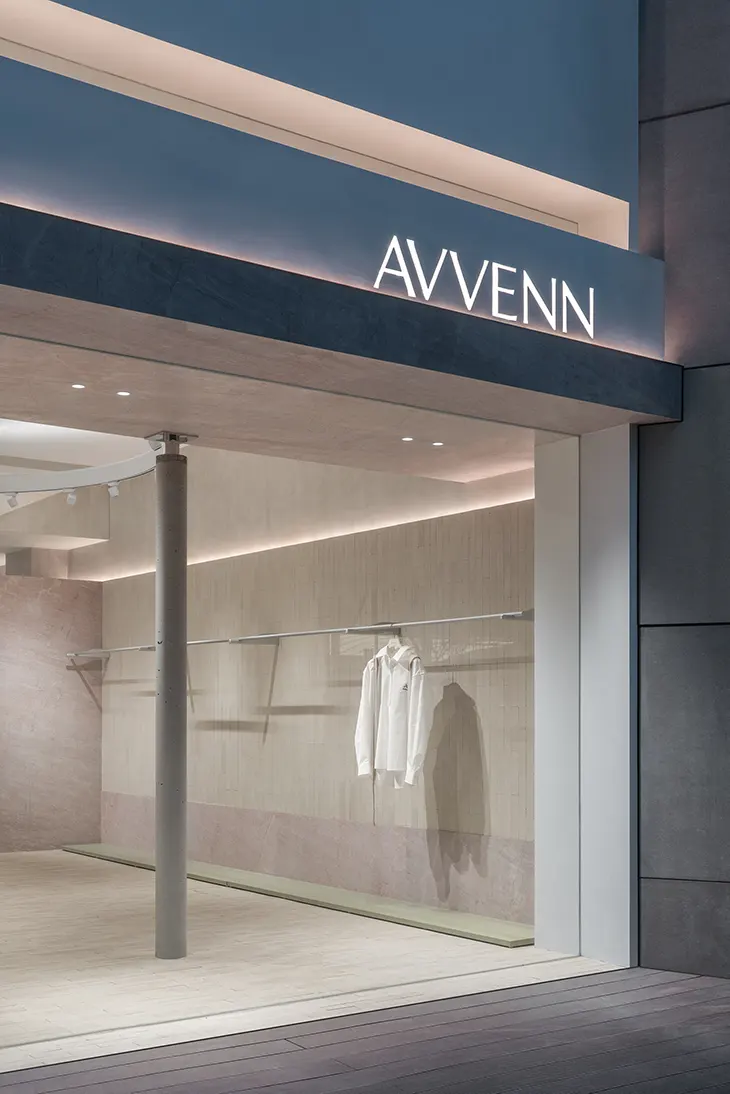
AVVENN by Sò Studio, explores the intricate connection between objects and spaces, using design as a medium to evoke emotions. The designers embrace variation within order, focusing on how spatial structure and material choices influence the emotional atmosphere of a space. Through their innovative approach, they aim to create an environment that both inspires and resonates with visitors, with their concept of “Pioneering Harmonism” taking center stage.
The Facade and its Role
AVVENN Tongren Road is a two-story street store designed to stand out from typical commercial spaces. Sò Studio redesigns the facade, adjusting the proportions of both interior and exterior elements to create a cohesive design. The expansive white facade blurs the boundary between the store’s two levels, merging them into a unified visual space. From the outside, the building presents an ever-evolving, layered white form, sparking curiosity about the interior.
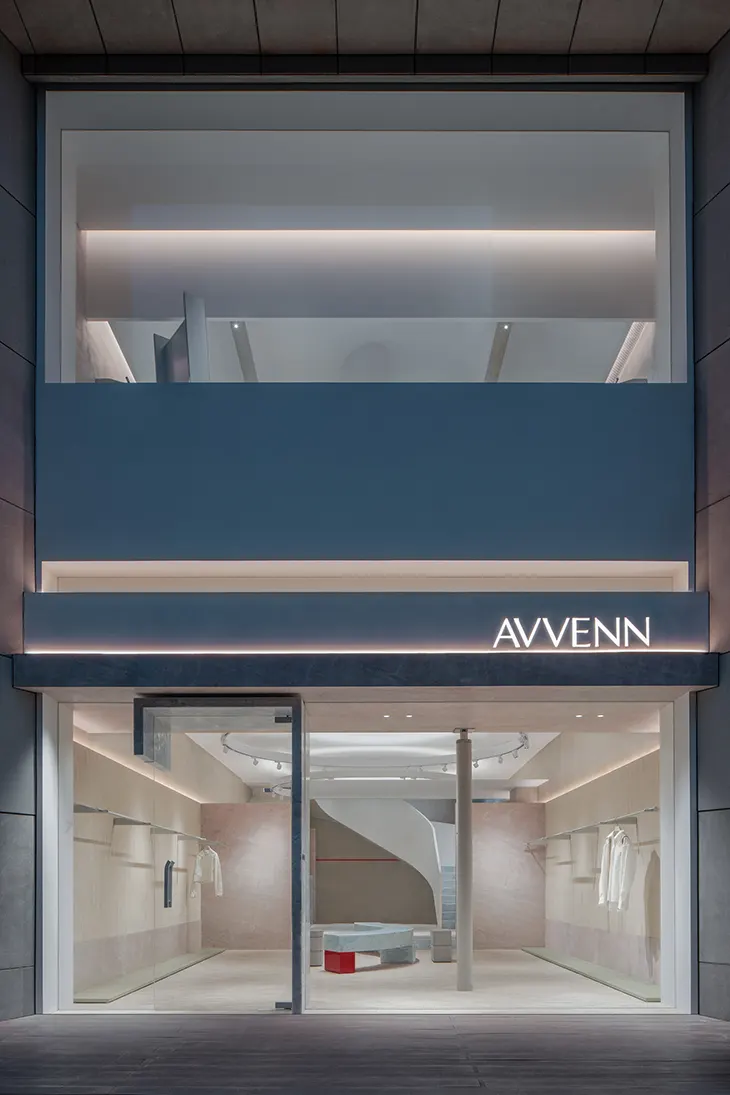
Establishing Atmosphere Through Structure
Sò Studio excels in the structural design of space, and this is evident in the creation of a small, internal structure that acts as a second “roof.” This structural addition serves as an invitation to enter, with the pink marble eaves creating a peaceful starting point. As one moves further inside, the mood gradually shifts, building a sense of intrigue. The concrete-cast columns supporting the eaves are punctuated by intentional gaps, generating a near-floating effect that contrasts lightness with solidity.
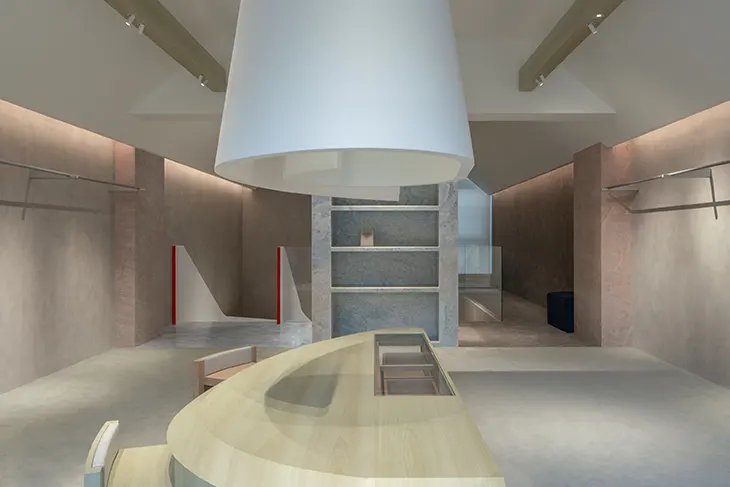
The Role of Objects and Materials
In AVVENN, objects and props are not mere functional additions but integral components of the spatial design. At the center of the first floor, the smooth curves of stone props evoke strong emotional reactions, blurring the line between form and function. The clothing display area features an unconventional division method, with an extended base plate supporting the hanging rods. This arrangement maintains the aesthetic integrity of the space whether the area is occupied or vacant.
Sò Studio’s exploration of materiality is central to the design. Gray-toned marble is used extensively, increasing the space’s sense of unity while subtly differentiating distinct zones. Special Italian recycled bricks, retaining the rough texture from their natural air holes, are utilized in the design. The hand-fired surface reveals hidden textures, blending function with visual interest.
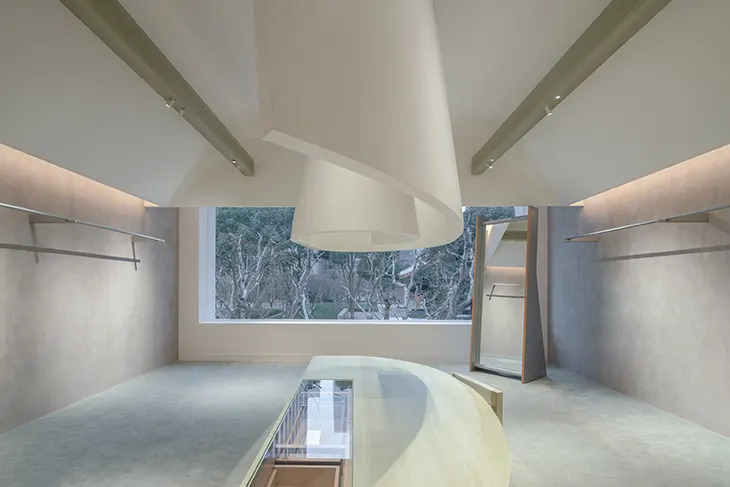
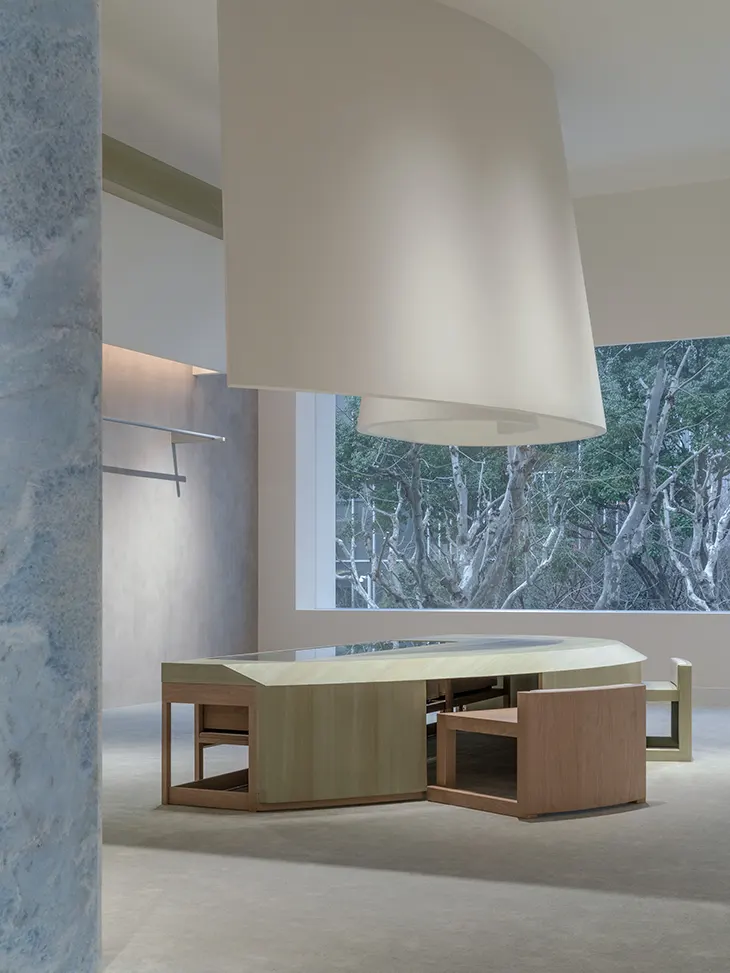
Dramatic Tension and Emotional Impact
On the second floor, the design of a gently sloping roof softens the perception of the store from the street. This spatial independence reaches its peak on the upper level, where a suspended, uniquely shaped structure seems to escape the boundaries of its space. The structure creates an imposing sense of volume, yet retains an air of lightness. It evokes the opening of a play, as if a curtain is slowly lifting, pulling visitors in and sparking their curiosity.
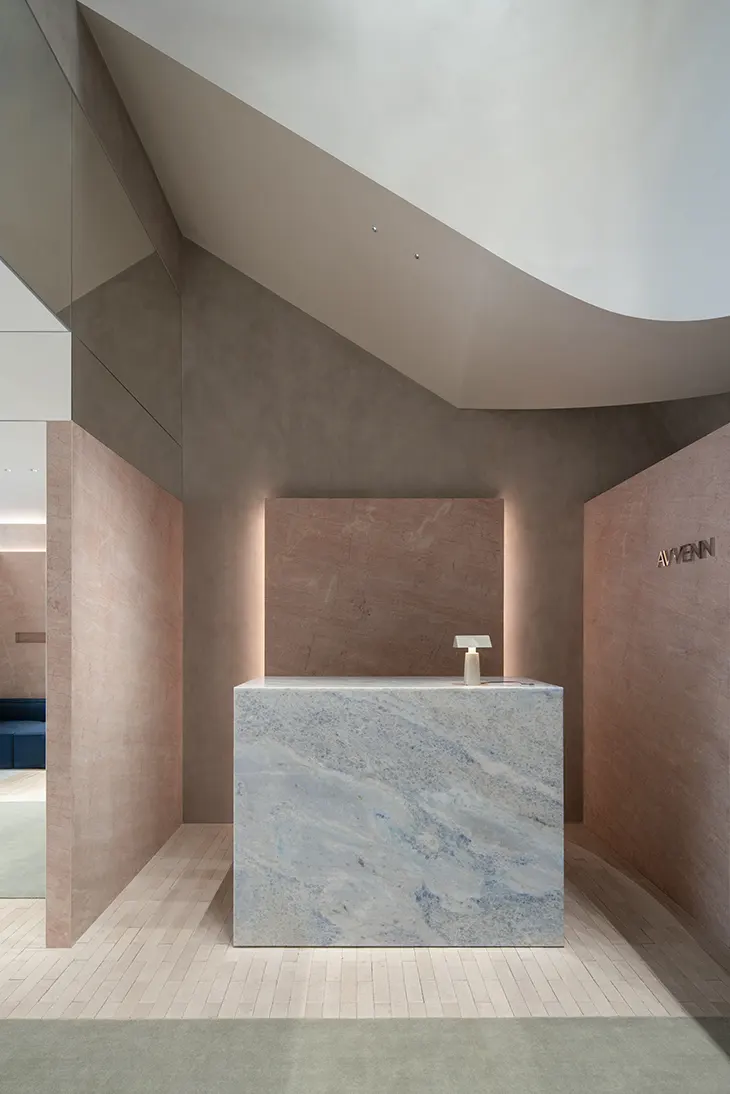
Near the stairs on the second floor, a reappearing element, the “reconstructed structure,” adds further intrigue. Unlike a traditional elevator enclosure, this structure hides a fitting room, its blue stone facade subtly concealing a functional space, adding another layer to the store’s architectural narrative.
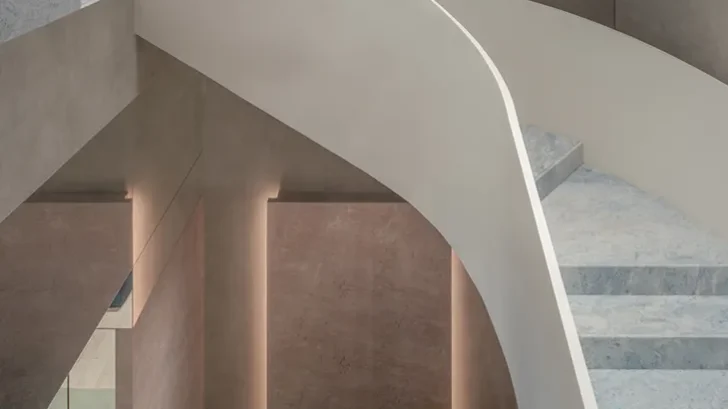
Project name: AVVENN
Location: Shanghai, China
Area: 195 m²
Time: 2024
Studio: Sò Studio
Photographer: Wang Minjie


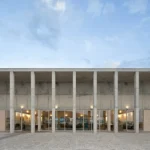
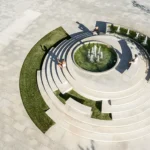
amazing minimal interior design solution! beautiful work So Studio team, congratulations to all of you