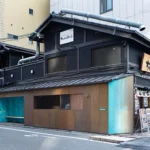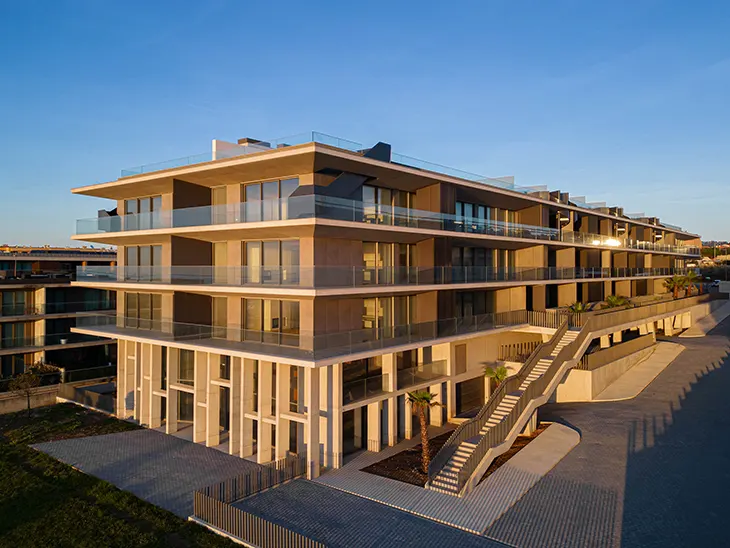
Located on a rectangular plot with a steady slope running east to west, the Seashore Building by Atelier d’Arquitectura Lopes da Costa takes full advantage of its setting. With its direct proximity to the coastline and expansive sea views, the design marries functionality with its environment, creating a residential complex that thoughtfully integrates into its surroundings.
The building extends horizontally across three floors, containing ten apartments per level, distributed through four staircases. Its wedge-shaped form responds to the terrain, reaching a height of five stories at the western edge. This end is characterized by vertical exposed concrete elements that serve as sun protection, adding depth to the structure while forming a covered gallery with double-height ceilings for access to commercial and service spaces.
Strategic Privacy and Access
The southern facade features an external gallery providing access to the four main entrances, carefully designed to improve the privacy of the apartments. Situated slightly below the apartment level, the gallery includes landscaped areas and strategic gaps to create a buffer between the residences and communal pathways.
The gallery terminates at the western end with a staircase connecting directly to a pedestrian route leading to the beachfront avenue. The design team carefully crafted the garage access areas on floors -1 and -2, incorporating leisure zones, green spaces, and structural elements with benches to create a multi-functional and visually appealing access point.
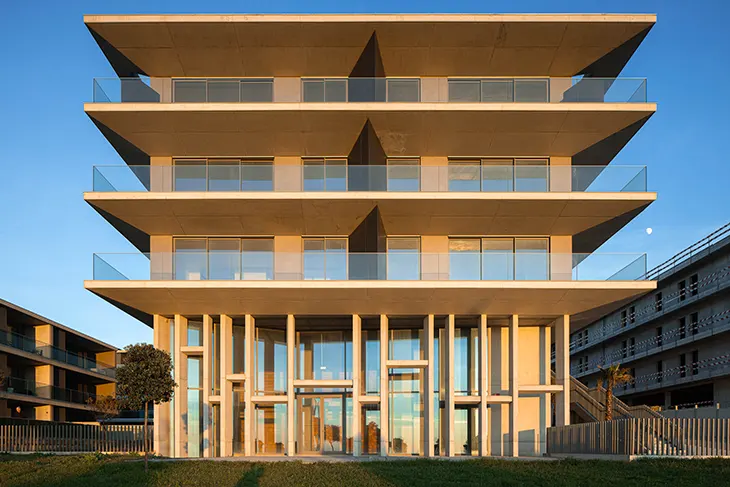
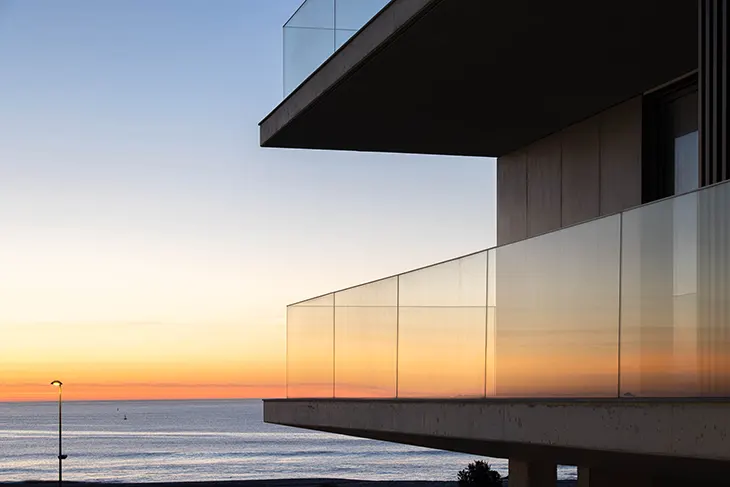
Apartments Designed for Optimal Views
The building’s orientation maximizes sun exposure and views of the sea, influencing the internal layout of the apartments. Each unit is positioned to benefit from ocean vistas, with those at the west end enjoying uninterrupted views of the beach. Bedrooms face north for quieter privacy, while living areas and kitchens are oriented southward, opening onto balconies that embrace the sunlight.
The south facade is designed with transparency, featuring vertical slats that bring rhythm and lightness to the structure. Conversely, the north facade is more closed, punctuated by triangular aluminum elements that provide privacy while subtly angling views toward the sea.
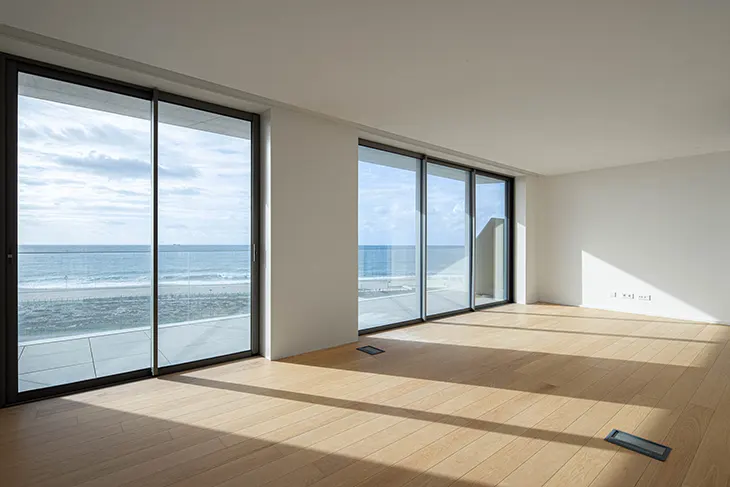
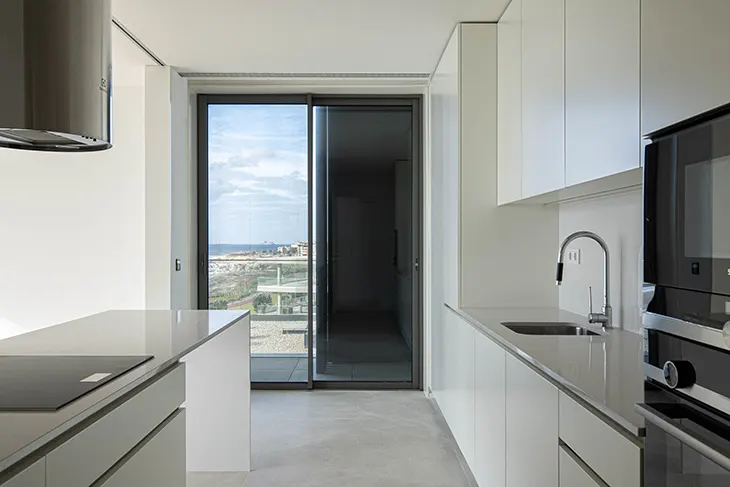
Rooftop Retreats and Technical Features
A defining feature of the Seashore Building is its external staircases, which lead to private rooftop terraces for top-floor residents. These exclusive outdoor spaces include leisure amenities such as small pools or jacuzzis, transforming the rooftops into personal sanctuaries. The design incorporates a technical wall that separates these terraces from a dedicated technical zone to the north, where solar panels and air conditioning units are discreetly located.
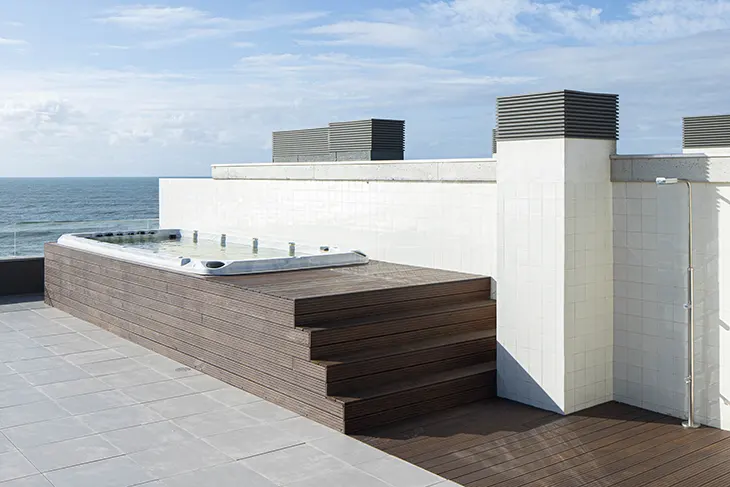
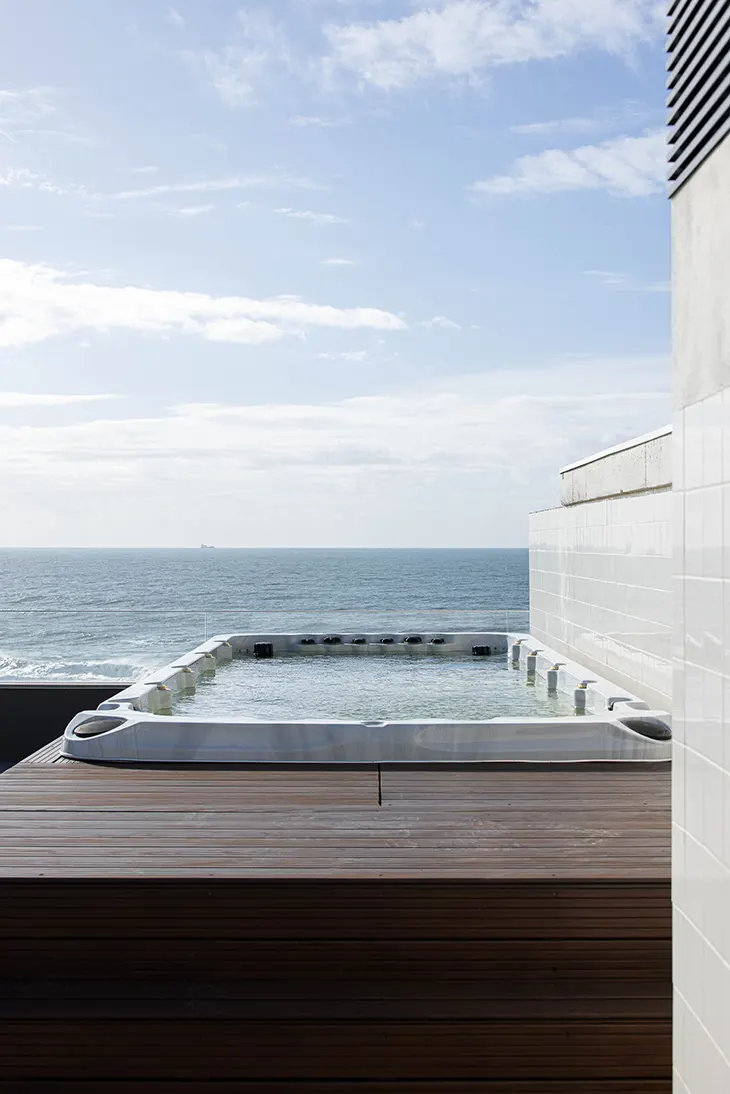
Materials for Durability and Simplicity
The choice of materials reflects the project’s focus on longevity and minimal maintenance. Reinforced concrete slabs emphasize the building’s horizontal lines. They highlight its structural clarity. The selected materials ensure the structure weathers gracefully over time. By prioritizing durability, the design aligns with the demands of its coastal environment. It creates a structure that remains visually and functionally resilient.
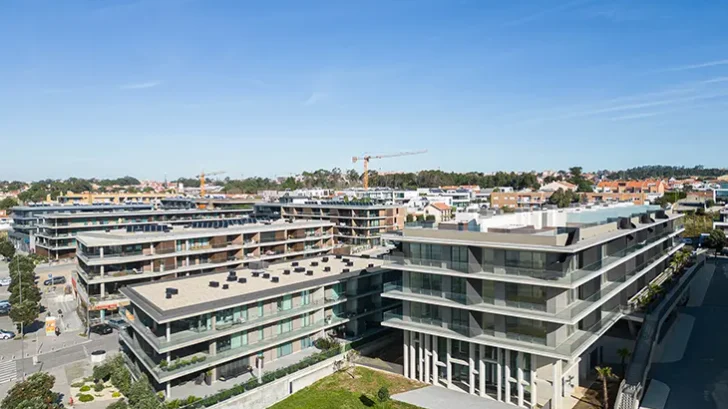
Project name: Seashore Building
Architecture Office: Atelier d’Arquitectura Lopes da Costa
Main Architect: José António Lopes da Costa e Tiago Meireles
Collaboration: Rita Gonçalves, Joana Jorge, Sérgio Almeida, Afonso Tigre Lopes da Costa
Location: Canidelo, Vila Nova de Gaia, Portugal
Year of conclusion: 2023
Total area: 7.2474,0 m²
Builder: A. Pimenta – Construções, Lda.
Inspection: Drawing Solutions.
Engineering: Strumep – Engenharia, Lda.
Landscape: Mónica Barbosa
Light Design: Projedomus – Projectos e Inst. Eléctricas Inteligentes, Lda
Acoustic Design: Log Acústica
Fluids Engineering : Strumep – Engenharia, Lda.
Thermal Engineering: IRG, Inspeções Técnicas, S.A.
Visual identity: Viriato & Viriato
Architectural photographer: Ivo Tavares Studio



