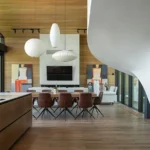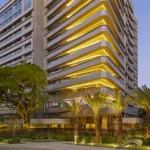
Tucked away behind a row of townhouses in the small town of Dobříš, a neglected barn sat quietly, its stone walls weathered by time and hidden among trees and brick. Václav and Marie, drawn to this familiar place near their grandmother’s garden, decided to purchase the land with its aging structure. They envisioned creating a home where their children could visit their grandmother through secret passages, help tend her flowers, and connect with their family’s roots. The Forgotten Barn designed by Karnet architekti, was transformed into a unique family home that honors its history while embracing modern living.
A Vision Rooted in History
Initially, the idea of tearing down the barn seemed practical, but a glimpse inside changed everything. The structure’s original stone walls carried stories of its past, and rather than demolish it, the couple chose to embrace its history by building a new home within its shell. The design stabilized the stone ruins while inserting a prefabricated timber structure that transformed the barn into a family home. The project maintained respect for the existing masonry, adapting the layout to the original vaulted openings while keeping the new construction structurally independent.
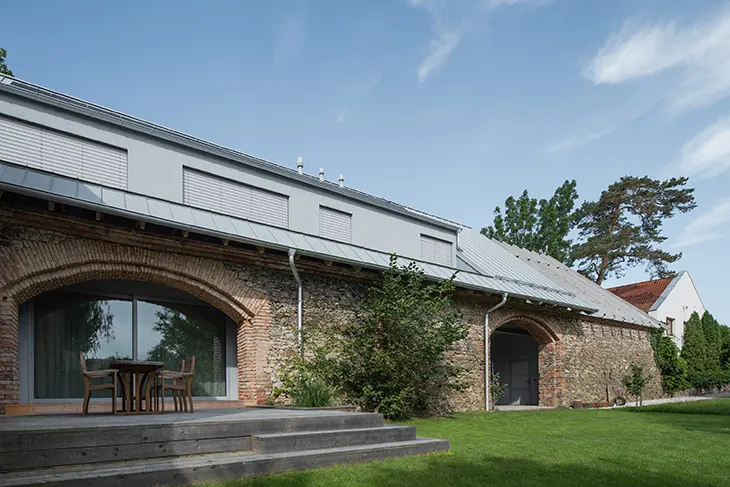
Preserving and Reinventing
Dating back to at least 1912, the barn once served as a functional space for hay storage and farming activities. Over time, it was altered with layers of plaster and extensions that obscured its original character. The renovation stripped it back to its essential stone and brick shell, preserving the structural integrity with care. The team reinforced the walls with concrete overlays and cladding, removed the deteriorating roof, and reopened original ventilation features.
A steel bracing structure replaced the vertical wall in the northern section to support the weakened stone passages. To avoid compromising the barn’s foundations, the new timber structure was designed with precise clearance, ensuring the original walls remained stable while preparing the site for its transformation.
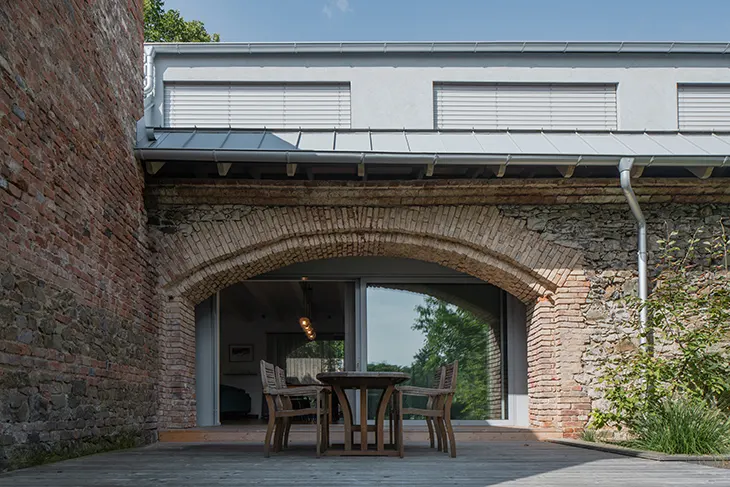
Merging Old and New
The design incorporated a timber framework, chosen for its adaptability and lightweight properties. The roof posed one of the project’s biggest challenges, requiring a careful balance between protection for the stone walls and the inclusion of a longitudinal dormer. Engineers from the Martinice Group devised a solution using slanted supports, creating a graceful overhang that sheltered the original masonry.
RELATED: Take a Tour of Villa 1906 designed by Karnet architekti
The timber walls were built with slim, efficient assemblies, maximizing interior space while allowing for natural ventilation. This diffusely open system provided the added benefit of flexibility, enabling easy adjustments to light fixtures and electrical outlets as needed.
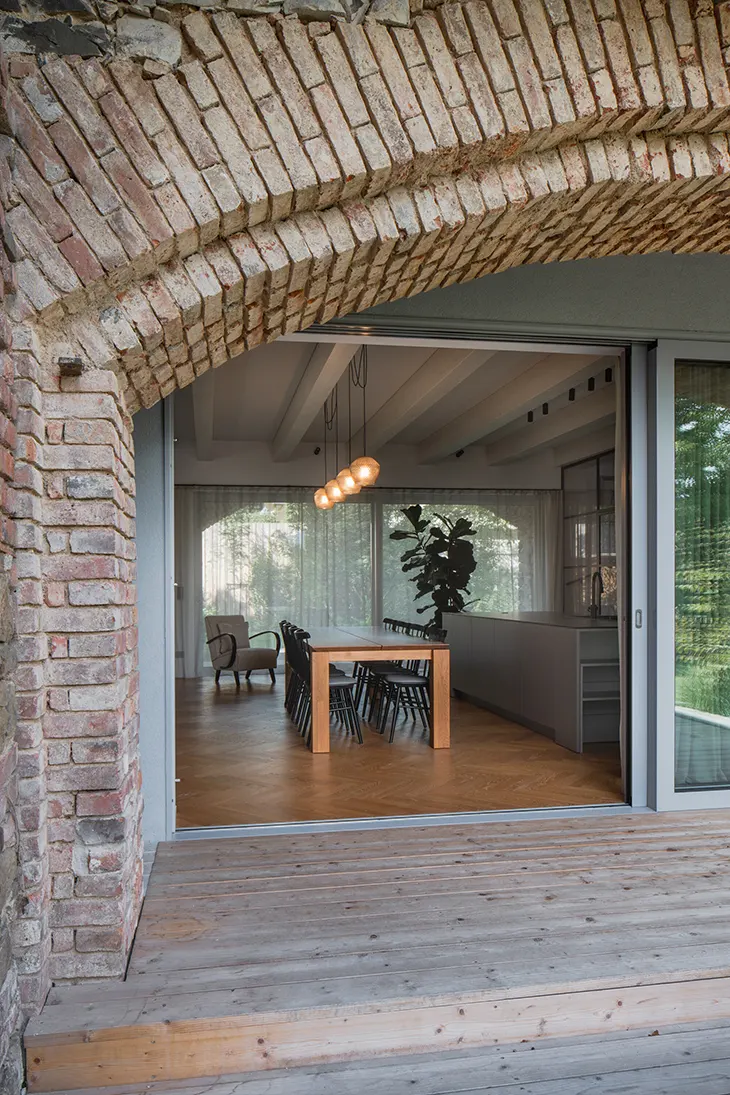
A Home Divided by Purpose
The barn’s structure divides the plot into two distinct gardens, each with its own character. One garden, bathed in morning light, offers a quiet retreat, while the other enjoys the warmth of the afternoon sun. These contrasting spaces shaped the layout of the timber structure, providing different functions for relaxation and practicality.
The main living area is positioned between two southern vaulted passages, with terraces on either side. These terraces eliminate the need for a traditional pergola, as residents can choose their preferred spot based on the time of day. The arrangement preserves the visual integrity of the stone walls while increasing the experience of the outdoor space.
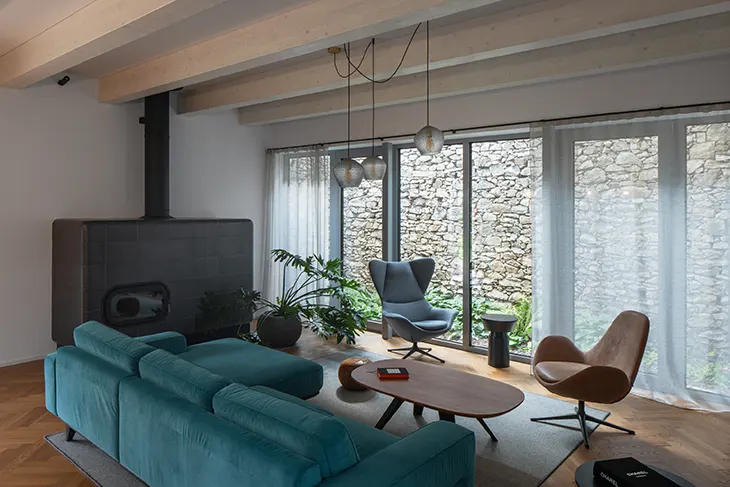

Light and Connection
The design prioritizes natural light and a sense of openness. East-facing windows flood the children’s rooms and upstairs bedrooms with morning light, while large-format windows in the main living area invite sunlight to filter through the stone shell. Partially glazed roofing adds another dimension, drawing additional light into the home.
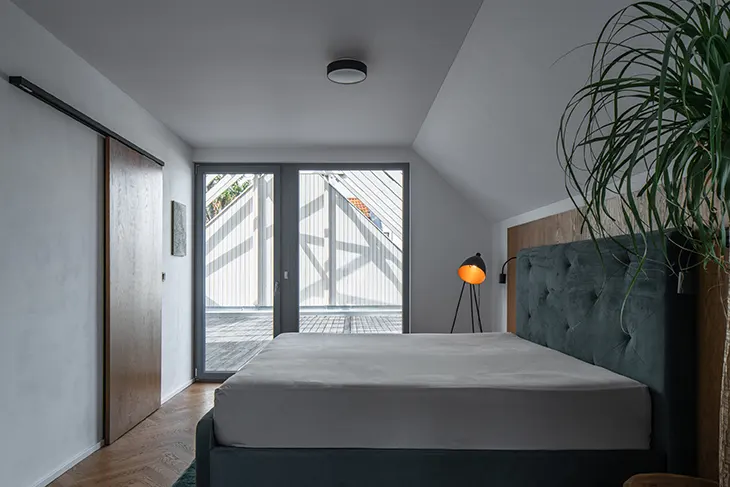
The interior layout encourages connection, with the kitchen, dining room, and living space flowing together to encourage family interaction. Upstairs, the bedrooms are accompanied by two bathrooms, a study, a guest room, and a small gym. A large upper terrace extends over the northern passage, offering panoramic views of the surroundings.
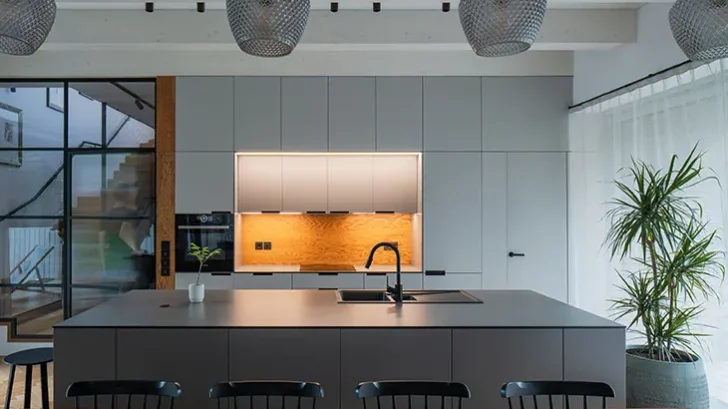
Studio: Karnet architekti
Author: Michael Karnet
Co-author: Vojtěch Kramář
Design team: Filip Rajman (Interiors), Jiří Lukáš (Initial concept design, Visualizations)
Location: Dobříš, Czech Republic
Project year: 2020
Completion year: 2022
Built-up area: 240 m²
Usable floor area: 287 m²
Plot size: 1001 m²
Photographer: Petr Polák
Collaborators and suppliers
Construction company: MARTINICE GROUP
Furniture joiner: Milan Krejčí


