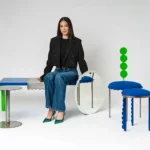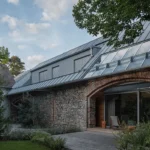
The Haven project, designed by martins studio, reflects a thoughtful integration of elegance and nature. With wood cladding and standing seam details as key materials, the design connects with its forested surroundings. The architectural vision prioritizes openness, incorporating large windows and sliding doors to create a fluid relationship between the indoors and the natural environment. This deliberate choice allows the home to fully embrace its setting.

A Functional and Inviting Layout
Spanning 216 square meters, the residence includes three bedrooms, three bathrooms, a playroom, a utility kitchen, and a spacious open-plan area. This central zone combines the kitchen, dining, and living spaces into a unified core for family interactions. The living room, a central point of the home, invites gatherings and intimate moments. The kitchen island, equipped with a sink and built-in stove, doubles as a functional workspace and a hub for social activity. Adding to its inviting ambiance, a fireplace becomes the centerpiece for winter comfort. Meanwhile, the staircase, thoughtfully integrated into the living area, complements the home’s cohesive aesthetic. Floor-to-ceiling windows and sliding doors further increase the connection to the outdoors, welcoming natural light and offering effortless access to the surrounding environment.
RELATED: SMART60 Apartment Project by Martins Studio

Materials That Unite Design and Function
The construction of Haven required thorough attention to detail, addressing both site-specific challenges and the desire for a strong relationship between the building and its environment. Wood cladding was chosen for its ability to evoke warmth and complement the forested surroundings. The standing seam roofing combines modern aesthetics with durability, while aluminum windows provide energy efficiency and insulation, ensuring year-round comfort.

Challenges and Innovative Solutions
Implementing the design involved navigating site-specific constraints to preserve the natural surroundings while ensuring the home’s structural integrity. By leveraging thoughtful material choices and a design that maximized openness, the architects successfully addressed these challenges. The result is a residence that feels organically connected to its environment.


A Modern Sanctuary for Rural Living
Beyond its physical features, Haven serves as a sanctuary that bridges comfort, practicality, and thoughtful design. It not only reflects the personal style and daily rhythms of its inhabitants but also sets a forward-thinking standard for modern rural living. Project Haven stands as an example of contemporary design rooted in nature.

Project Name: Haven
Type: Country House
Location: Kyiv, Ukraine
Total Area: 216 m²
Architecture Firm: martins studio
Photographer: Serhiy Kadulin



