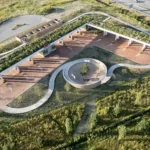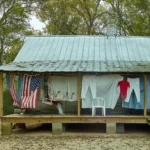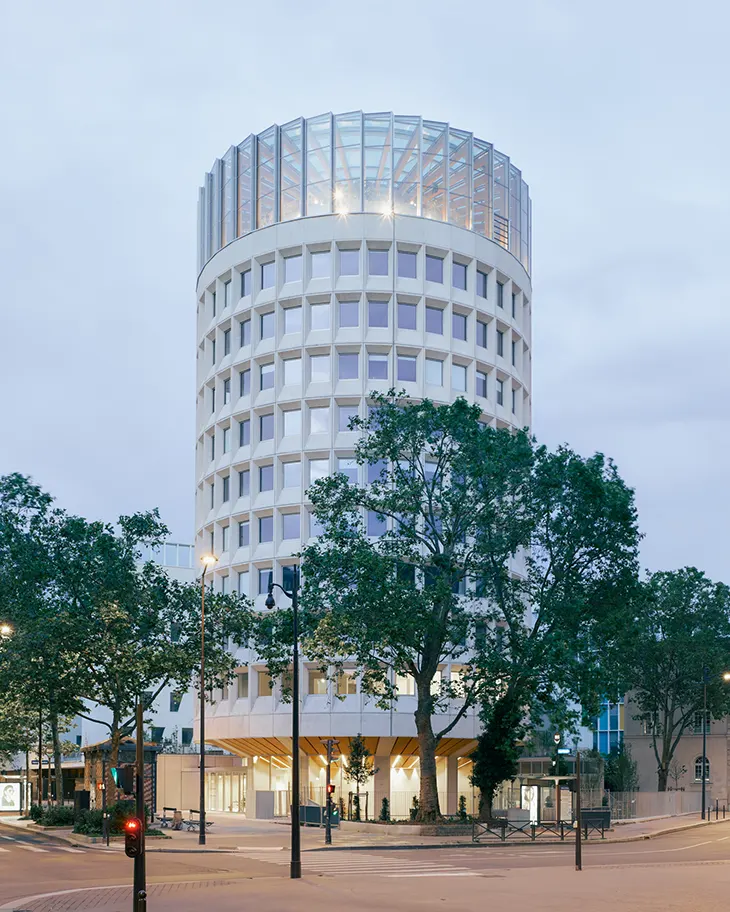
In November 2024, Maud Caubet Architectes completed the transformation of the Racine Tower, a project commissioned by Alderan (SCI EWOK) in Paris’s 12th arrondissement. Originally constructed in 1970 as the headquarters of the Office National des Forêts (ONF), the 35 meter high tower has been redesigned into a dynamic office space for the Local Business Skills Operator (OPCO EP), a semi-public vocational training organization. This €24 million renovation is a bold reinterpretation of an urban relic, breathing life into 6,081 m² of reconfigured space.
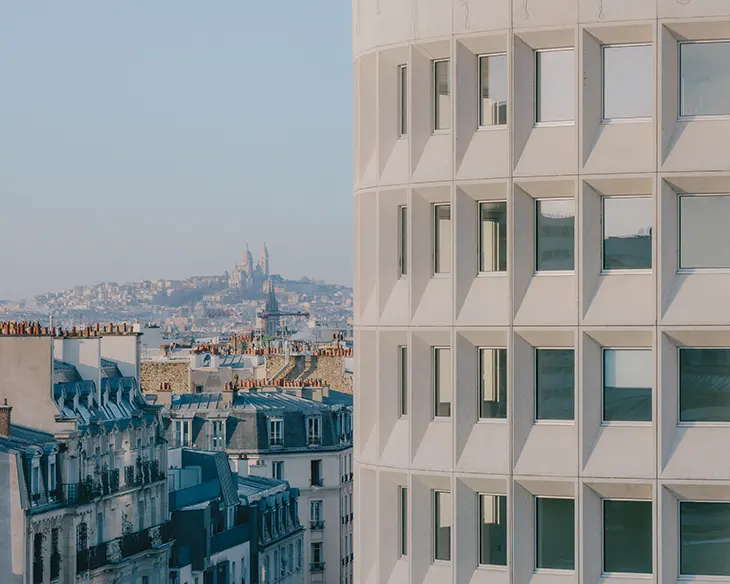
An Urban Renewal in the 12th Arrondissement
Situated in a residential district near the Sorbonne Nouvelle campus, the Racine project exemplifies a thoughtful response to the constraints and possibilities of its urban setting. The original building, with its stark concrete aesthetic and slab-based design, epitomized an era of artificial urban development. Maud Caubet’s vision for the project embraced the challenge of reintegrating natural elements into the site, culminating in a terraced garden that connects the building to its environment.
The design introduces a 175 m² productive green roof, contributing to the restoration of fertile soil across the site. By converting two underground parking levels into light-filled living spaces and creating a curved patio 12 meters deep, the project reclaims underutilized space while providing new communal areas. The transformation extends to the former parking ramp, which has been converted into a functional space with direct access to the garden.
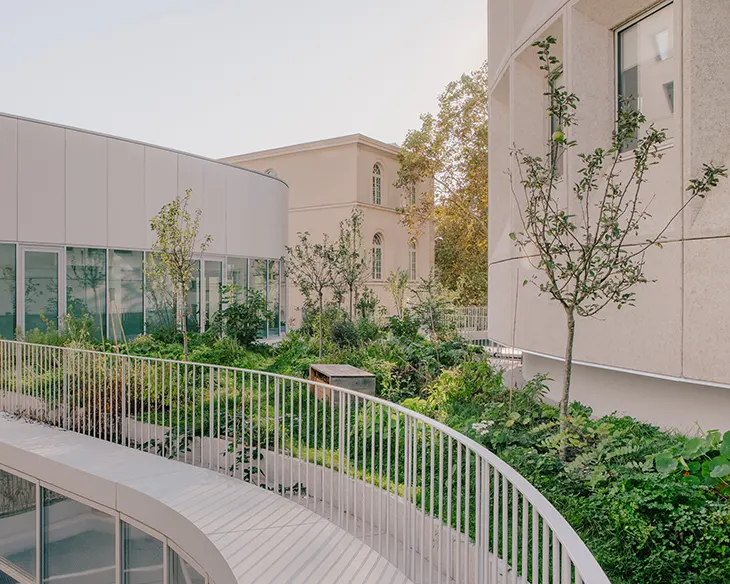
Echoing the Past, Shaping the Future
The renovation respects the tower’s original architectural identity, preserving its distinctive silhouette while introducing contemporary extensions. Flowing curves wrap around the structure, harmonizing with the natural contours of the garden and softening the building’s presence within its surroundings. The design prioritizes flexibility, ensuring the structure can evolve with minimal intervention to serve future purposes such as housing, hospitality, or additional office functions.
The carefully planned structural adaptability reflects an efficient approach to future-proofing the building. A repetitive grid of slab posts and strategically positioned circulation cores allow for transitions between different uses, whether for residential, commercial, or community purposes.
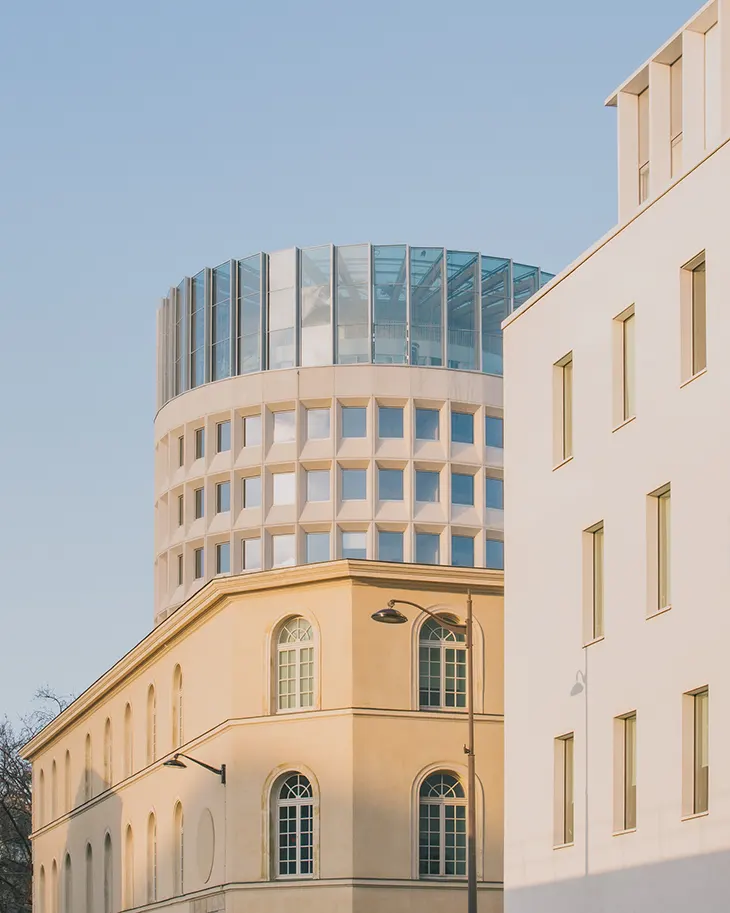
A Multifunctional Space for Urban Living
Beyond its functional redesign, the Racine Tower offers a vision for integrated urban living. Double-height extensions and a bioclimatic greenhouse elevate the building’s versatility, enabling a wide array of uses. The tower can accommodate spaces for work, education, recreation, and even urban agriculture.
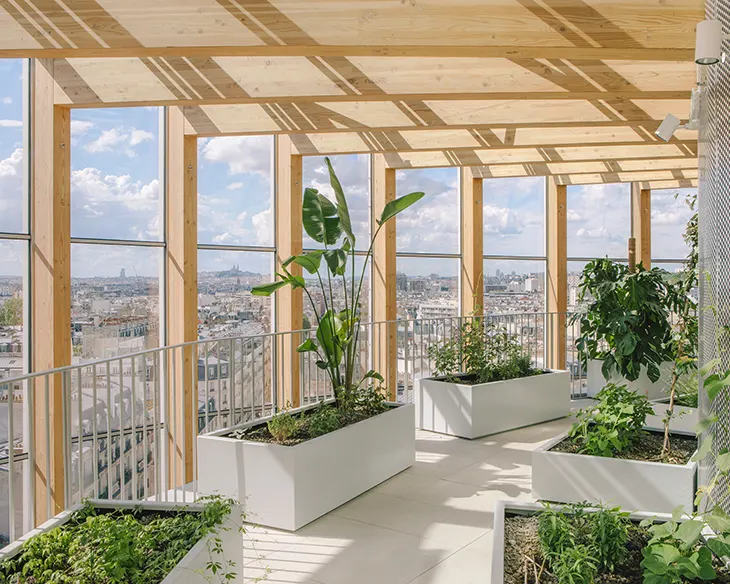
The 10th floor attic has been transformed into a timber-framed greenhouse, housing an urban agriculture unit and a café accessible to all occupants. This luminous glass crown not only provides panoramic views of Paris but also serves as a community beacon, glowing softly at night and fostering a sense of connection within the neighborhood.
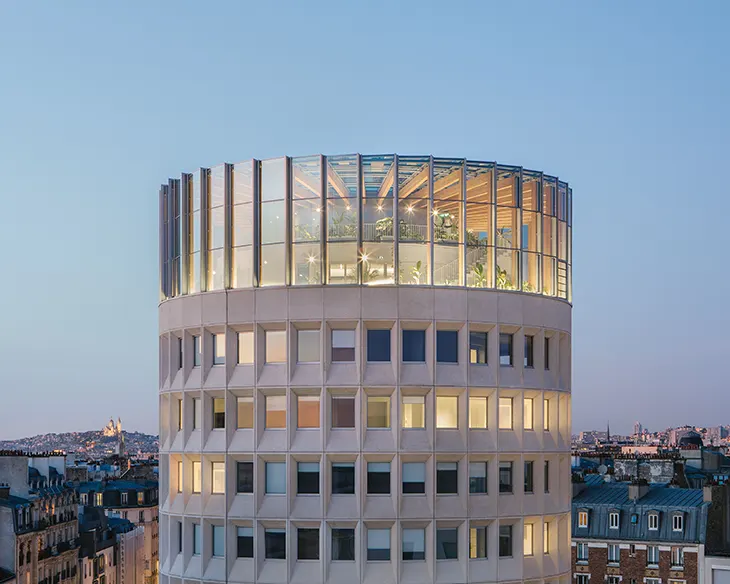
A Legacy of Transformation
Maud Caubet Architectes, established in 2006, has become renowned for its expertise in reimagining existing structures. Whether addressing new construction, renovation, or mixed-use developments, the agency’s work consistently balances environmental considerations with human needs. This thoughtful approach is evident in the Racine project, which represents the potential of architectural renewal to create spaces that are as functional as they are inspiring.
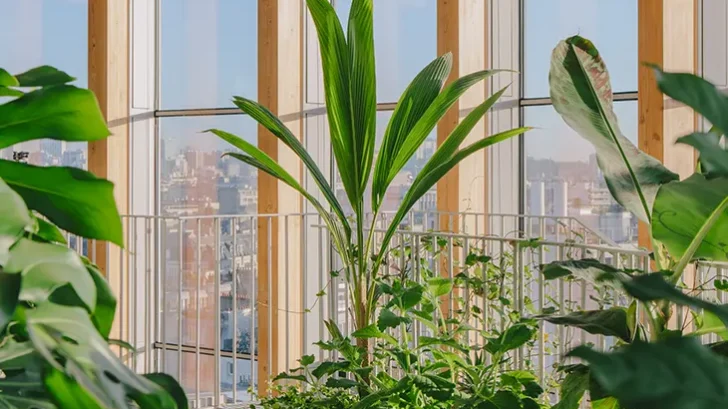
Project Name: Racine
Client: Alderan
Architect (Full Mission): Maud Caubet Architectes
Project Management Assistance: Etyo
Project Location: 12th District, Paris, France
Program: Offices, the third place, commercial space, agricultural greenhouse, vegetable garden
Status: Delivery 2024
Surface Area: 6,081 m²
Value of Works: €24 million
Project Manager Architect: Arnaud Housset
Project Manager & General Contractor: Nina Maeno
Team: Pauline Reysset, Nastasia Thiriet, Thomas Jacques
Construction Company: Fayat Bâtiment
Environmental and Landscape Design Office: Payet
Agricultural Greenhouse Operator: Topager
Cost Consultant: SCB Economie
Structural Engineering: Structureo
Acoustic Engineering: Clarity
MEP and HVAC Engineering: Atec
Safety Consultant: CSD Faces
Building Inspection: BTP Consultants, Arcora, and Effectis
Materials: Wood, glass, vegetation
Environmental Approach: HQE Excellent certification, Effinergie + BiodiverCity labels, ready to OsmoZ


