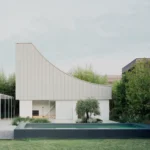
The University of Innsbruck introduces the House of Physics by mohr niklas architekten, a state-of-the-art center designed to encourage advancements in natural sciences. Located on the Campus Technik, this facility will cater to approximately 1,250 students and 900 employees, merging the growing physics institutes under one roof. Preparatory work is already underway, with construction expected to begin by the end of the year.
Prioritizing Compact and Green Design
The design for the House of Physics reflects a thoughtful approach to space optimization and eco-friendly practices. The master plan changes the campus to focus on pedestrians, moving cars and parking to the edges. Open green spaces, developed in collaboration with 3:0 landscape architects, are central to the campus vision, creating an environment for academic and recreational activities.
The building’s layout is carefully divided to balance functionality and accessibility. The northern section, referred to as the “Green Auditorium,” houses teaching and public areas, while laboratories and workshops occupy the southern wing. The forecourt features consumer-free zones that offer spaces for students and visitors to relax and interact.

Advancing Research Facilities
Since 2011, the University of Innsbruck has been undergoing a transformation, aimed at modernizing its 1970s-era campus. The House of Physics is the latest development in this effort, marking a significant expansion of research and teaching facilities.
Designed by mohr niklas architekten, the project emerged as the winner of an open EU-wide competition organized by BIG Bundesimmobiliengesellschaft. It introduces a sustainable and efficient structure equipped with laboratory, office, and teaching spaces. The compact design also integrates features like photovoltaic systems and heat recovery.
Integrating the Campus with Slow Mobility
One of the standout features of the project is its focus on “slow mobility.” The campus prioritizes bicycles and pedestrians, creating a more human-centered layout. A former parking garage will be transformed into a central bicycle hub, complete with a café and garden area. This upgrade not only repurposes existing infrastructure but also establishes a vibrant social space at the campus entrance.
Public transport is integrated into the campus plan, with bus stops conveniently located within walking distance. The east-west axis serves as a central artery, connecting various campus elements while encouraging foot traffic and cycling.

Creating a Sustainable Green Environment
The House of Physics is designed to meet the challenges of climate change with innovative green solutions. Unsealed areas promote water infiltration using the “sponge city” principle, improving the site’s climate resilience. A variety of tree species, planted early in the construction process, will form a thriving park by the time the campus development is complete. This green infrastructure is intended to serve as more than just a visual element, it supports biodiversity and provides functional outdoor spaces.

Urban Development and Architectural Harmony
The architectural design aligns with the existing campus structures while introducing modern elements. The design divides the building into smaller, north-south oriented blocks to ensure optimal lighting and ventilation. This layout also creates a series of interconnected squares.
The plan incorporates staggered building heights, balancing aesthetic considerations with practical constraints, such as flight safety zones. By adhering to the guiding principles established by architects Hubert Prachensky and Ernst Heiss, the design pays homage to the campus’s historical roots while meeting contemporary needs.
DISCOVER MORE EDUCATIONAL PROJECTS

Client: BIG – Bundesimmobiliengesellschaft
User: Leopold-Franzens-Universität Innsbruck
Renderings: THIRD
General planning, architecture and interior design planning: LPH1-9
GFA gross surface area: 33.400 m²
NFA net floor space: 27.900 m²
Built area: 7.200 m²
Plot size: 64.500 m²
Statics: Pilz & Partner ZT GmbH
E Planning: HTB-PLAN | Haustechnik Planungs GmbH
HVAC: HTB-PLAN | Haustechnik Planungs GmbH
Facade planning: KuB Fassadentechnik
Building simulation and building physics: LARIX Engineering GmbH
Landscape architecture: 3:0 Landschaftsarchitektur
Fire protection: brandschütz GmbH
Structural dynamics: Müller-BBM Industry Solutions GmbH
Geotechnics: GEONAT GmbH
BIM coordination: SIDE GmnH
Laboratory design: dr. heinekamp Labor, Institutsplanung GmbH



