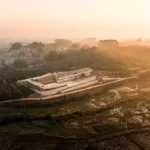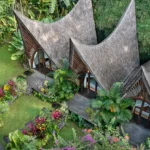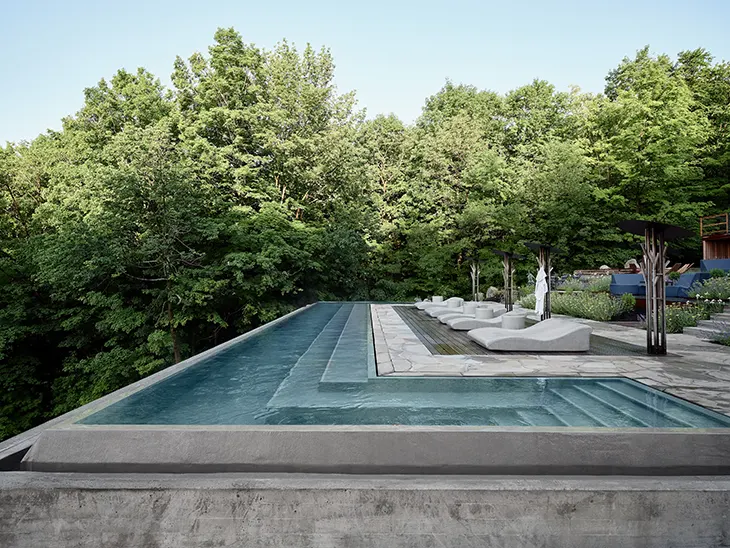
BALNEA spa + réserve thermale in Bromont, Quebec, Canada, unveils a groundbreaking new installation designed by MacKay-Lyons Sweetapple Architects. Known for their international expertise and deep respect for local contexts, the architectural firm has created a space that offers an immersive experience connecting guests with the surrounding natural beauty.
A Unique Encounter with Nature
The centerpiece of the installation is a 670 square-foot infinity thermal bath, accommodating over 25 guests and offering panoramic views of Lake Gale. Positioned to provide peace and inspiration, the thermal bath creates a serene connection to the natural environment. Next to the bath, a relaxation room features fine sand underfoot, evoking the atmosphere of a beach and inviting guests to unwind.
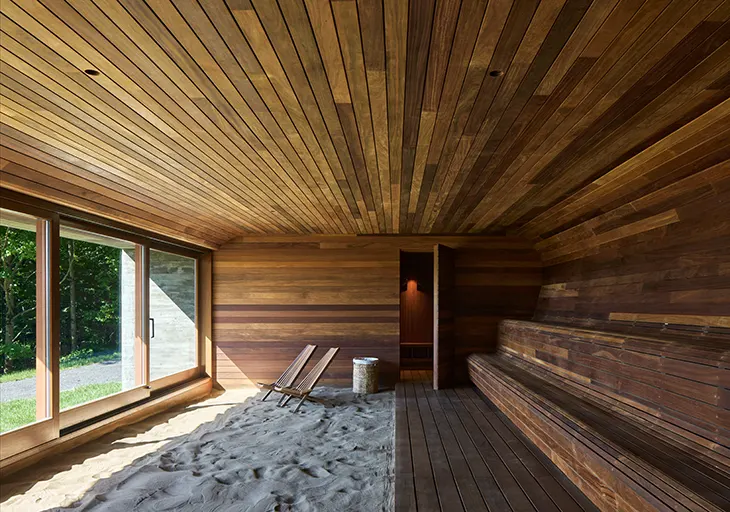
“These new installations represent a perfect blend of innovation, sustainable practices, and architectural excellence,” said Denis Laframboise, President of BALNEA spa + réserve thermale. “Every detail has been designed to awaken the senses and enhance the well-being of our guests. We aimed to offer a unique, immersive, generous, and authentic experience inspired by the richness of the surrounding nature.”
This addition forms part of a broader expansion project that began in 2023, supported by the Quebec Ministry of Tourism through the Tourism Industry Recovery Assistance Program (PARIT).

Architecture Rooted in the Environment
The design by MacKay-Lyons Sweetapple Architects draws from the natural context in its materiality and form. The spa’s concrete structure rises organically from the land, mirroring the textures and natural rock formations of the Appalachian region. This approach anchors the spa within its surroundings while supporting the thermal bath and expanded terraces.
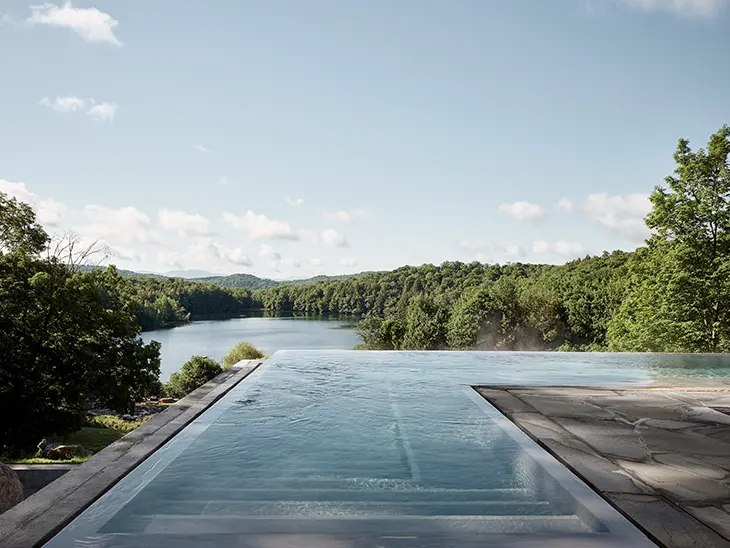
“The generous new thermal bath and spa terrace grounds the scheme within the landscape,” explained Brian MacKay-Lyons, Founding Partner of the architectural firm. “The use of natural materials enhances the reading of the “spa in nature”, while offering a wide range of haptic user experiences.”
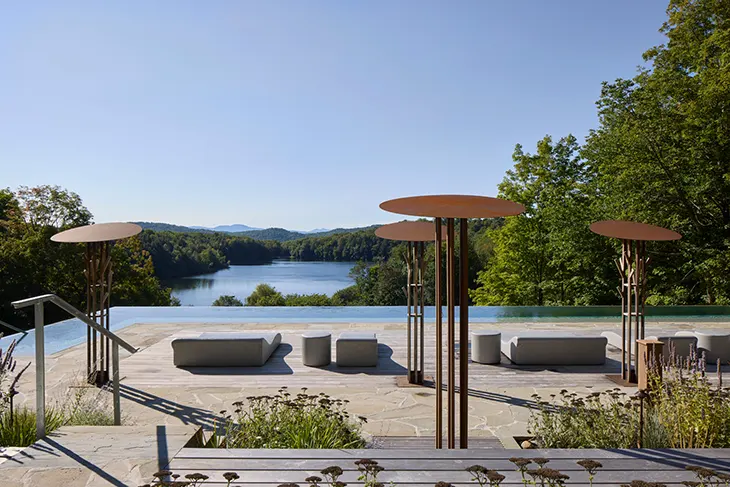
Sustainable Expansion
In April 2023, BALNEA initiated an eco-conscious expansion project to coincide with its upcoming 20th anniversary in 2025. The initiative reflects a long-term commitment to sustainability, incorporating innovations such as terrace heating systems powered by reclaimed energy from the mechanical rooms. The wastewater treatment system has been relocated away from ecologically sensitive areas, and its capacity has been tripled with minimal expansion to the physical infrastructure.
The project also emphasizes material efficiency, preserving and renovating over 20,000 square-feet of existing structures. By reusing resources and minimizing waste, BALNEA and its collaborators demonstrate a forward-thinking approach to sustainable development.
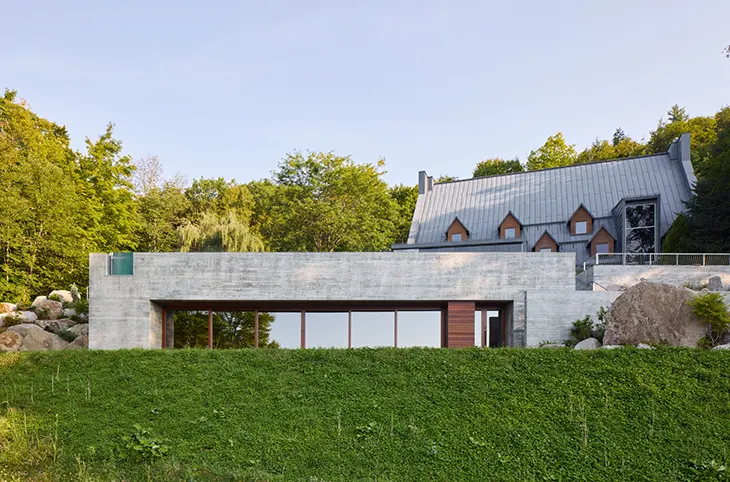
Enhancing the Guest Experience
The ongoing expansion will further improve the guest experience with additional amenities. By 2025, the Beatnik Hotel, part of the spa’s property, will double its number of rooms, offering expanded accommodations for visitors. While renovations are underway, the hotel will remain partially open, ensuring minimal disruption for guests. These updates are designed to elevate the spa’s offerings while maintaining its commitment to ecological and aesthetic harmony.
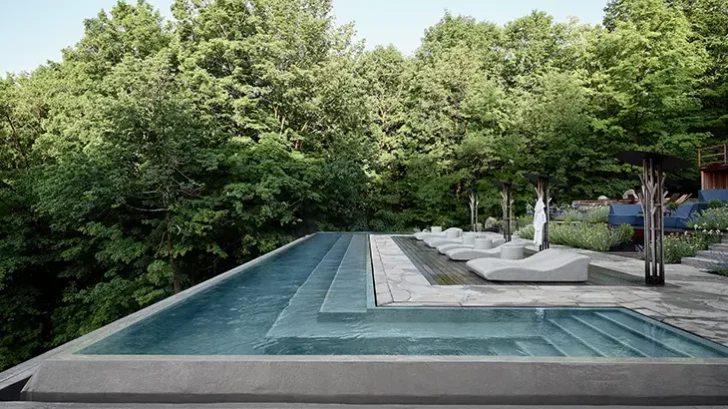
Project Name: A Larger Than Life Project in the Heart of Nature
Location: Bromont, Québec, Canada
Completion Date: June 2024.
Client: BALNEA spa + réserve thermale
MacKay-Lyons Sweetapple Architects Ltd.
Design Lead: Brian MacKay-Lyons
Architect – Project Manager: Tyler Reynolds
Project Team: Talbot Sweetapple, Paryse Beatty, Ryan DeWolde, Andrew Tomchyshyn, Matthew MacKay-Lyons, Ryhland Taylor
Ecological architecture: Étienne Lemay
Contractor: Construction Maurice David & Filles
Structural Consultants: St-Georges Structures et Civil
Mechanical Consultants: Nexx Énergie
Electrical Consultants: Nexx Énergie
Landscape Architect: Projet Paysage
Landscape Artist: Jasmin Préville
Pool Consultant + Contractor: Soucy Aquatik
Millwork + Finishes: In2Wood (Cédric Poitras, Rebecca Barrett) and Construction Maurice David & Filles
Panoramic Lift and Slide: Bachand & Bosquet
Exterior Door: Bachand & Bosquet
Pool Glazing: Hydrosight Underwater Windows
Waterproofing: SOPREMA
Excavations: Excavation STR
Telecommunications: Concept Télécom sp (Stéphane Vincelette)
Hydronic Heating: Chauffage Racine
Electrical Contractor: Chabot & fils
Concrete Formwork: Coffrage Eco
Plumbing: Plomberie Beaulieu
Photography Credit: Maxime Brouillet


