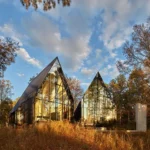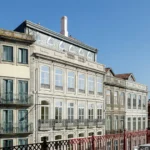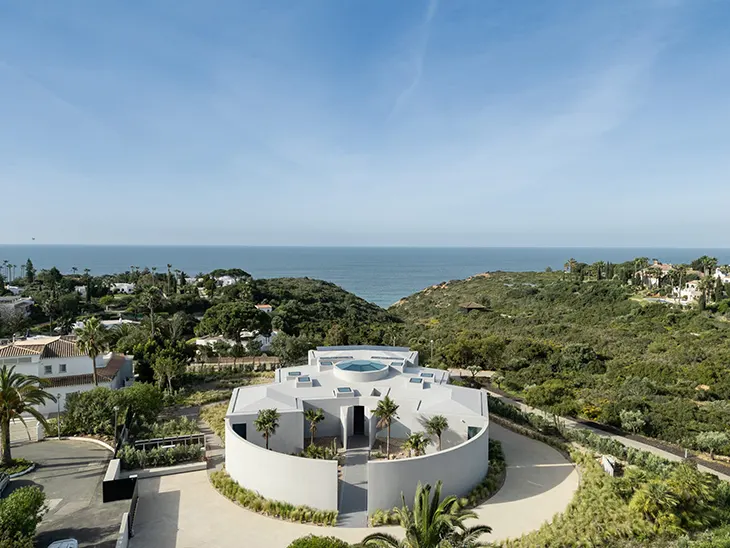
Sky Base One, designed by Bespoke Architects, emerges as a one-of-a-kind villa inspired by the philosophy of science fiction cinema and traditional Taoism. Built on a challenging plot in Carvoeiro, Portugal, the project transforms the way we perceive residential architecture. Drawing from Taoist principles, the design embodies a balance between nature and the built environment, creating a home that feels both futuristic and grounded.
The villa’s unique location presented several challenges, including a narrow plot overlooking the sea. The architects maximized the available space while maintaining privacy for neighboring properties. The villa’s design elevates the social areas above the private quarters, creating a dynamic interaction between the elevated swimming pool and the structure itself. This innovative layout introduces a bold architectural form.
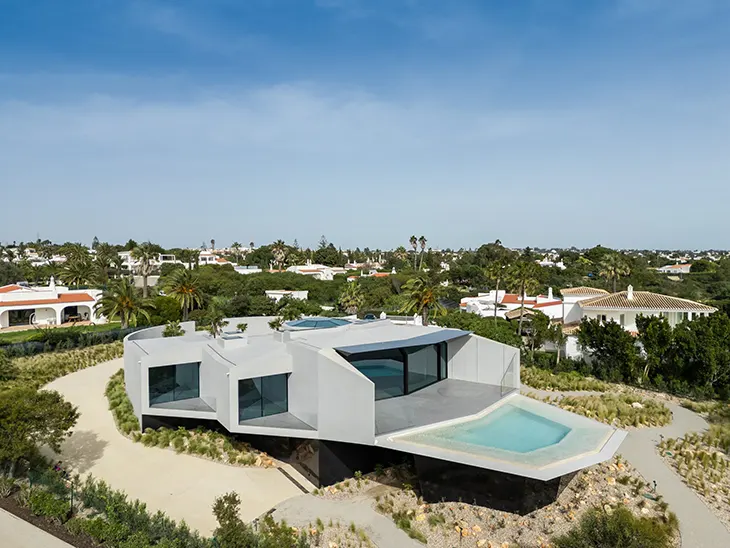
Geometry and Design Principles
Sky Base One’s design draws heavily from fractal geometry and the golden ratio, lending the structure a harmonious yet futuristic aesthetic. The home’s core is defined by a central circular room, complemented by skylights that slope inward, guiding light to the highest point of the structure. The interplay between heavy and light elements creates a sense of weightlessness, as if the villa is poised between landing and taking flight. The dark-toned basement contrasts with the lighter upper sections.
The architectural language of Sky Base One is precise and intentional, with every line and curve drawn from an organized grid. The home appears as a sculptural form, where the elevated pool and bold geometries emphasize its distinctiveness. This approach creates a structure that feels alive, constantly engaging its surroundings and the people within.
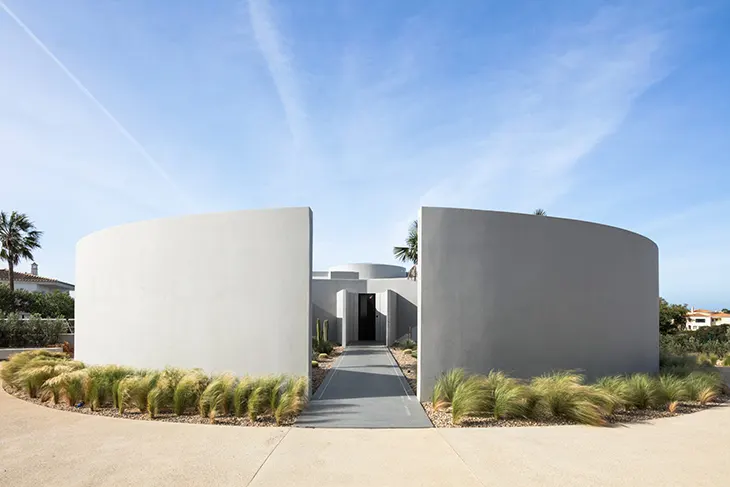
The Journey Through the Villa
A rounded blind wall conceals a secret garden, providing a serene escape before reaching the front door. The path is intentionally designed to evoke introspection, with natural plantings and subtle soundscapes.
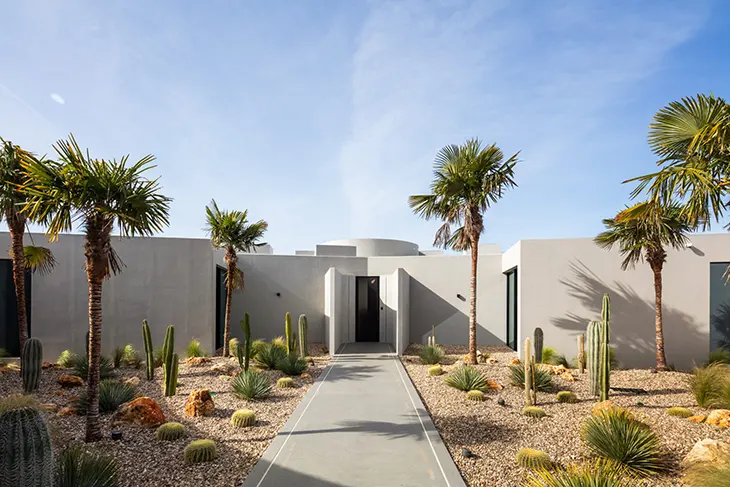
Entering the villa reveals its centerpiece: a tall, perforated golden cylinder illuminated by rays of sunlight from above. This element, combined with the connection of light and texture, creates a soft and inviting atmosphere. The grey render embedded with shiny particles reflects the golden light.
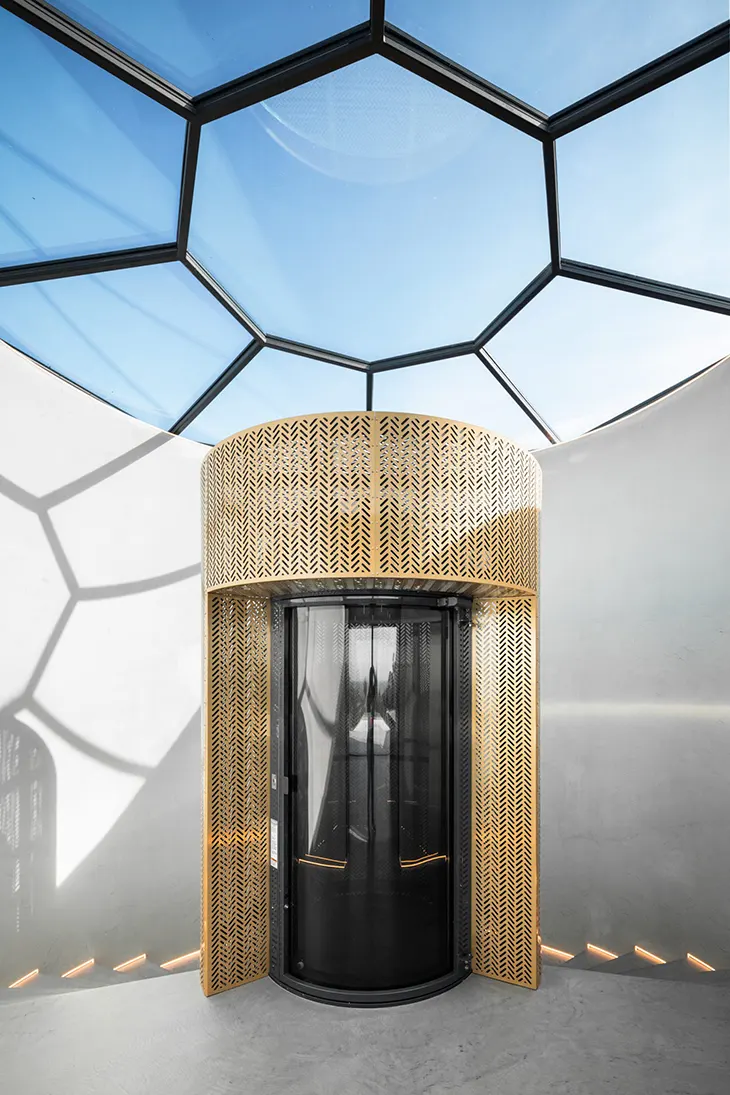
Immersive Spaces and Sea Views
The villa’s design transitions from intimate corridors to expansive spaces, guiding occupants toward the sea view. As one moves through the bedroom corridors, the gradual ascent introduces the breeze and scent of the ocean. The V-shaped valley and infinity pool align perfectly, creating a connection between the architecture and the natural environment.
The design prioritizes comfort and interaction in the social spaces, incorporating shaded terraces and carefully crafted furnishings. The layout shields these areas from neighboring views, providing privacy while preserving a sense of openness. The infinity pool reflects sunlight and elevates the experience, offering a serene setting that feels detached from the constraints of everyday life.
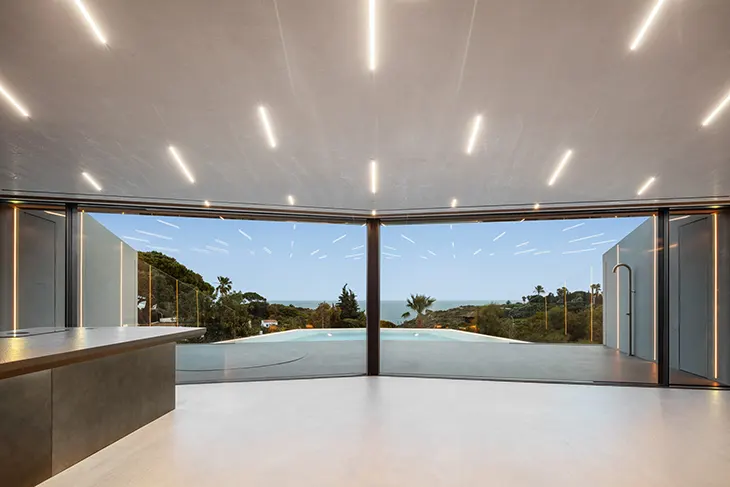
Evening Ambiance and Architectural Details
Sky Base One transforms at night, as lighting accentuates its intricate details. Floodlights along the corridors and descending windows overlooking the pool improve the villa’s character. The sociable areas feature dynamic ceiling lights, while brass accents on the lift and pool edge add a refined touch. These design elements ensure that every corner of the villa feels intentional and thoughtfully considered.
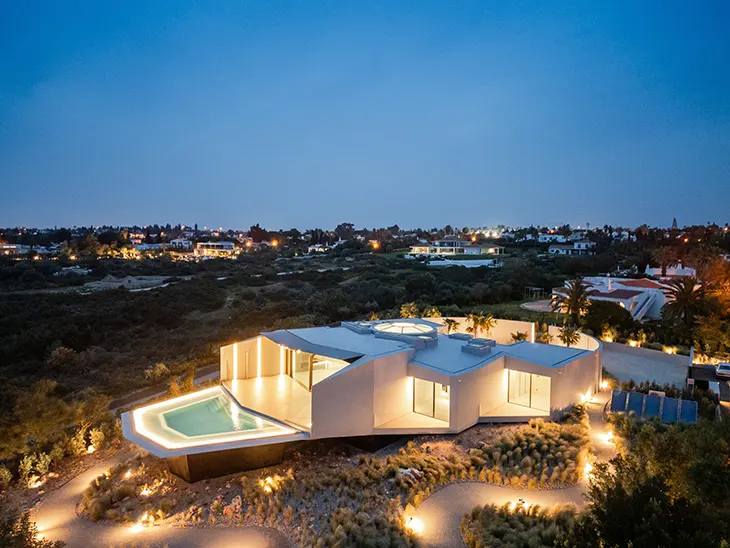
The lighting design increase the villa’s dual nature, calm and introspective by day, lively and engaging by night. Whether hosting a gathering or enjoying a quiet moment, the home adapts effortlessly to its occupants’ needs.
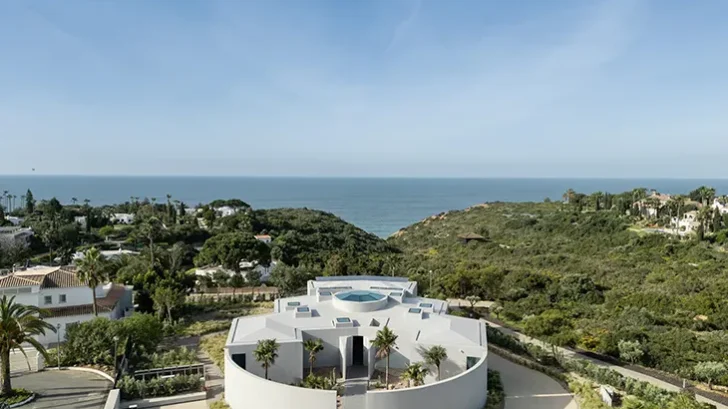
Client: Vision of Sky Base One provided by Spy Manor
Architecture: Bespoke Architects (Alexandre Mendes, John Wilson, Elisabete Cardoso, Paulo Matias, Mauro Meireles, Savannah Salgueiro)
Structure: Artelapa – Engineering and Construction, Lda
Main Contractor: Teifil – Empresa de Construção Civil, Lda
Interior and Exterior Finishing: STO Ibérica
Windowframes: Jofebar, S.A. | Panoramah ah!38
Iron: Mendes & Faustino, Lda
Kitchen: Cozlux, Cozinhas e Equipamentos, Lda
Sanitaryware: Jee-O
Carpentry: Rigorobrigatório – Serviço de Carpintaria Unipessoal, Lda
Glass: Sultêmpera, Lda
Domotics: Novitae, Soluções Tecnológicas, Lda
Electricity and Lighting: Voltiled – Unipessoal, Lda
HVAC: NPTerm – Projectos e Instalações Térmica Lda
Lift: Eleve – Epicfuso, Lda
Landscape: Jardim Vista, S.A.


