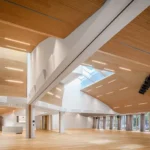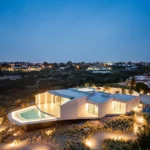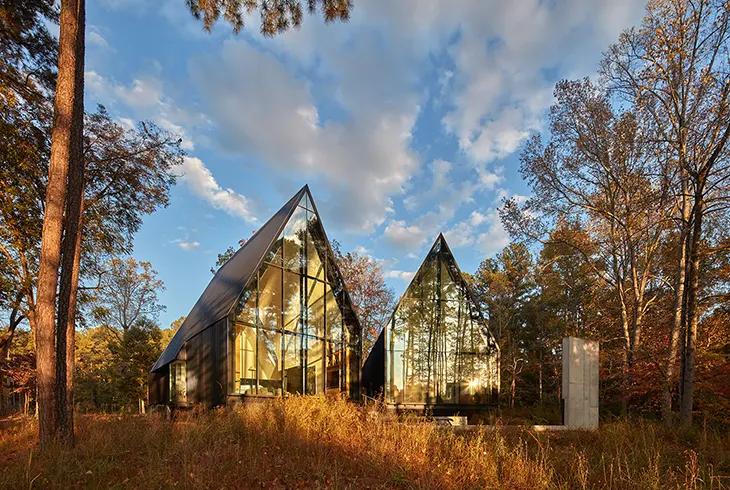
The Steeplechase House by Brooks + Scarpa represents a result of a decades-long relationship between the architects and their client, a renowned film director. After years of success in Hollywood, the director and their artistic spouse chose to return to a peaceful lifestyle reminiscent of their upbringing in Montreal, Canada. This decision led to the creation of a serene retreat nestled within a 65 acre wooded site near the Eno River in Raleigh-Durham, North Carolina.
The house, designed to be a space for reflection and connection with nature, features two striking gable-roofed volumes rising 31 feet high. Expansive glass walls integrate the surrounding forest with the interior, allowing natural light to illuminate the space while offering breathtaking views. The house functions as a pavilion within the trees.
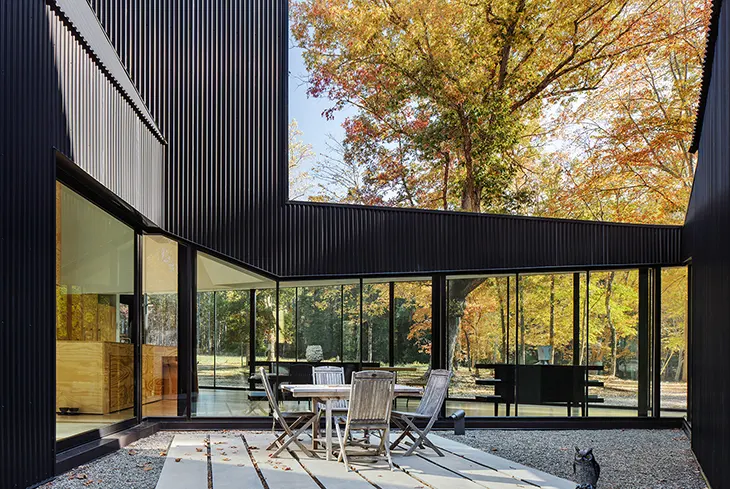
A Dynamic Connection to the Environment
The home’s exterior, clad in reflective glass and black metal, interacts dynamically with its surroundings. During summer, the structure seems to dissolve into the forest’s dappled light, while in winter, it stands out against the stark tree trunks or snowy ground. Inside, natural plywood adds warmth to the gathering spaces and complements the stunning views of the wooded landscape.
The house is divided into two gabled volumes, one for private living and another for communal activities. These spaces are connected by a transparent, low-profile loggia with glass walls on both sides, offering the sensation of walking through the forest.
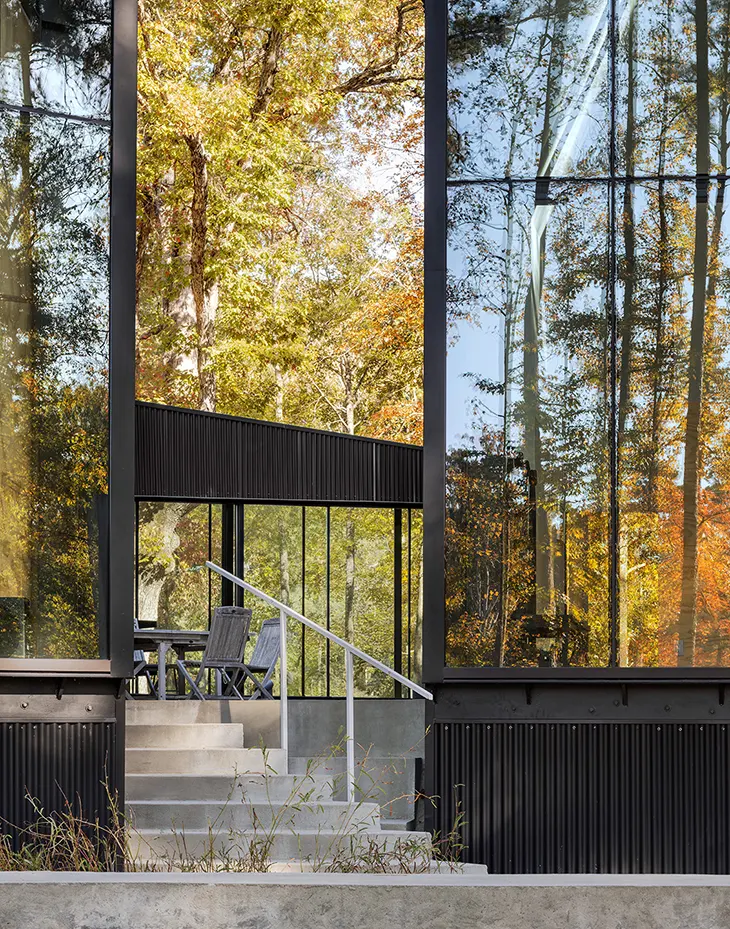
Prioritizing Sustainability and Ecology
The design prioritizes ecological responsibility, preserving 98% of the site’s natural features and introducing measures to restore native habitats. Native plants, such as Eastern Redbud and Milkweed, replace invasive species, fostering biodiversity and providing a haven for local wildlife, including endangered pollinators like the Monarch butterfly. Birds such as Eastern Bluebirds and small mammals like the Eastern Cottontail now thrive in this revitalized environment.
Water management is integral to the project, with all stormwater directed to on-site filtration systems. The residence also achieves significant water savings through low-flow fixtures, reducing consumption by 38% compared to typical homes.
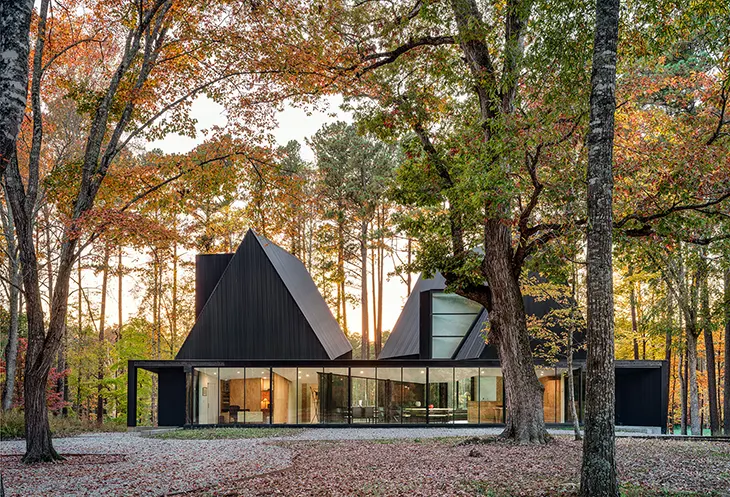
Energy Efficiency at the Forefront
Energy efficient systems are central to the home’s design, minimizing its environmental footprint. An Energy Star certified heat pump and a smart water heater ensure optimal energy use. Advanced LED lighting consumes 50% less energy than standard LEDs and offers a long lifespan of 50,000 hours. The building’s orientation and large windows allow for maximum natural daylight and cross ventilation.
Existing trees provide shade during the hottest parts of the day, naturally cooling the interior. High-performance insulation and energy-efficient glazing improve temperature regulation, ensuring a comfortable living environment year-round.
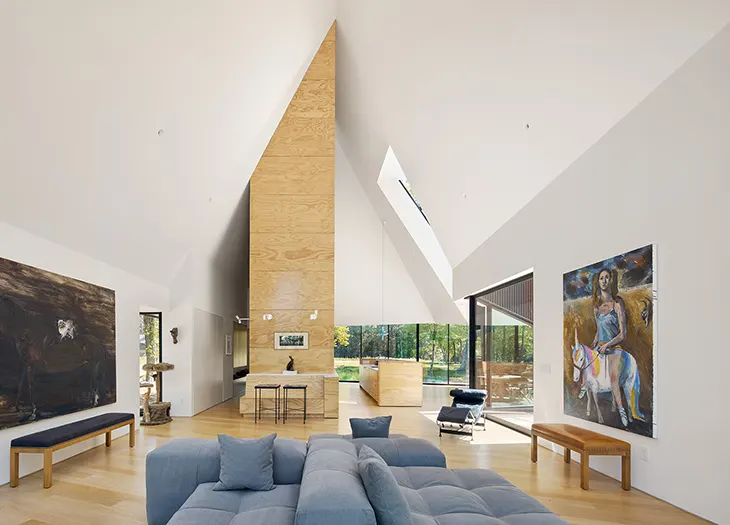
Thoughtful Design for Well-Being
The house’s design prioritizes the physical and emotional well-being of its occupants. Natural light floods the interiors, promoting a healthy circadian rhythm and uplifting mood. Cross ventilation ensures fresh air circulates throughout the home, reducing dependence on climate control systems and fostering a healthier indoor environment. The use of non-toxic, natural materials prevents harmful off-gassing, contributing to superior indoor air quality.
Private and shared spaces cater to diverse needs, allowing each resident to retreat to their own sanctuary or come together in welcoming communal areas. The inclusion of features like an induction loop for hearing support and carefully designed layouts further improves the accessibility and comfort of the home.
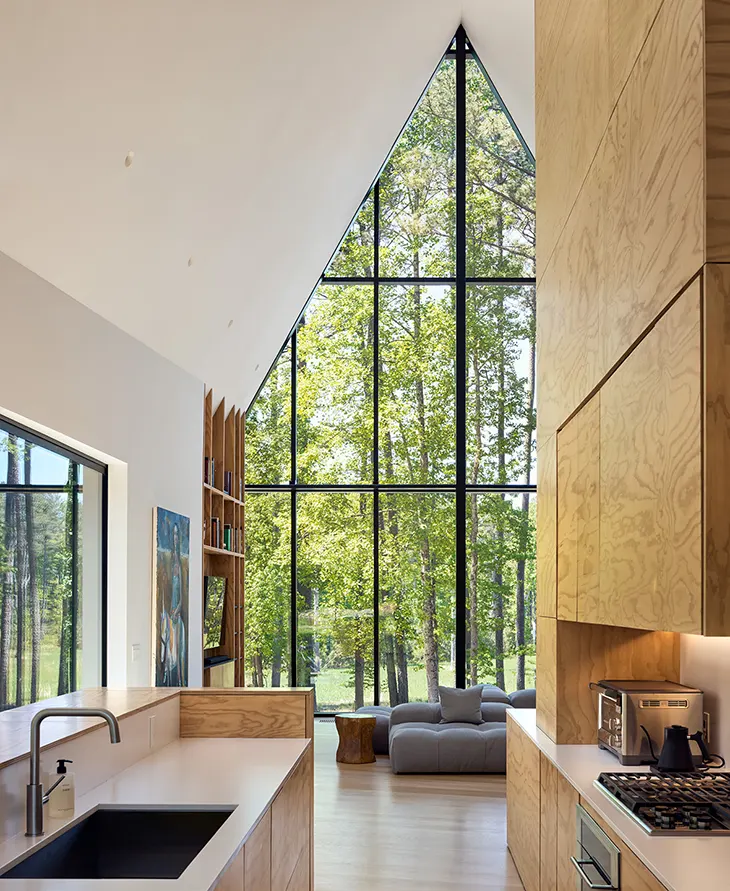
A Model of Innovation and Sustainability
Steeplechase House represents how thoughtful design can improve human life while preserving and restoring natural ecosystems. The architects collaborated closely with contractors to ensure the project balanced cost-effectiveness with high-quality materials and sustainable features. Circular construction principles, such as removable wooden ceilings and recyclable materials, improve the building’s longevity and adaptability.
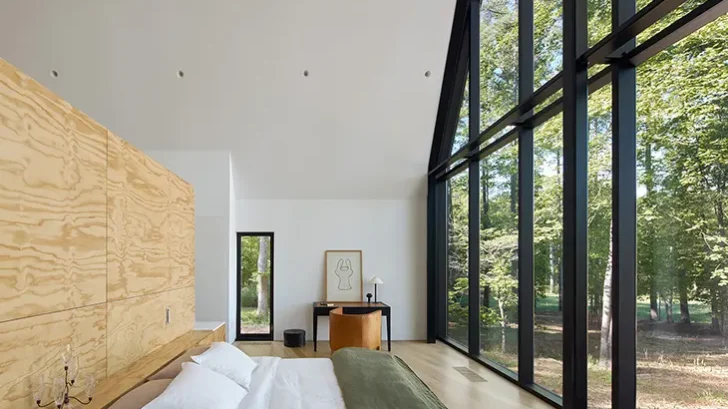
Project Name: Steeplechase
Location of Project: Hillsborough, NC, USA
Total Square Footage: 2573 sq. ft.
Total Cost: $1,002,232.00
Completed: 2024.
Architects: Brooks + Scarpa
Project Team: Lawrence Scarpa, FAIA – Lead Designer, Principal-in-Charge, Angela Brooks, FAIA, Micaela Danko, Jeffrey Huber, FAIA Iliya Muzychuk, Chinh Nguyen, Fui Srivikorn, Calder Scarpa, Yimin Wu, Arty Vartanyan
General Contractor: Tonic Design and Construction, Katherine Hogan and Vinny Petrarca
Structural Engineer: Carolina Mendez, Kaydos-daniels engineers
Landscape Architect: PLAN(t)
Photography: Mark Herboth, Lawrence Scarpa, Steve Chase


