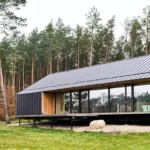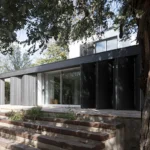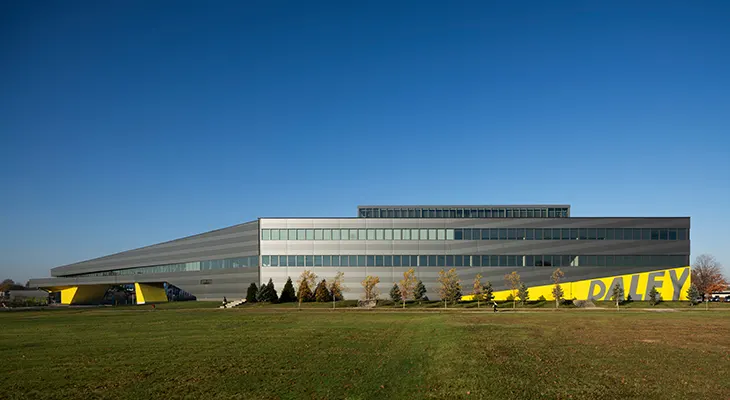
JGMA has revealed the Manufacturing and Technology Center (MTEC) as a crucial part of the revitalization of the Richard J. Daley College Campus in Southwest Chicago. Located in a predominantly Latino community, the campus serves as a resourceful hub providing students and residents with tools and opportunities to advance their education and potential.
A Vision for Accessible Education
Established in 2019, the campus was designed to symbolize the accessibility and transformative power of higher education. Richard J. Daley College and City Colleges of Chicago are committed to making education affordable and inclusive, with a focus on empowering youth of color. This effort has had a measurable impact. Since the campus revitalization, student enrollment has surged by 120%, reflecting the success of creating a space that encourages pride and reinforces the importance of learning.
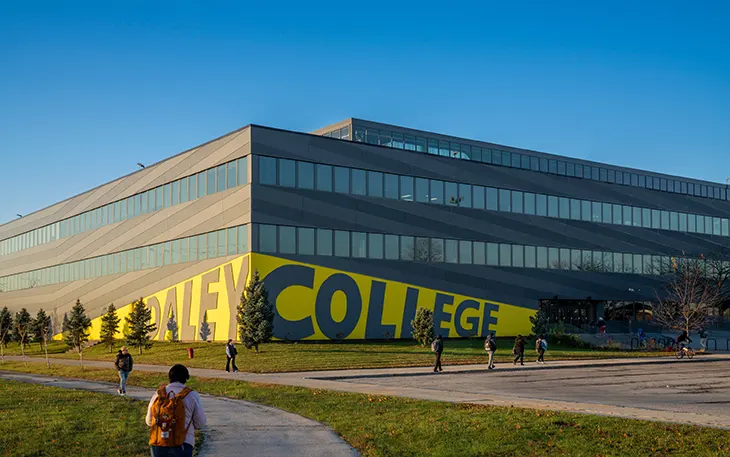
Manufacturing and Technology Center
The revitalization began with the creation of MTEC, a state-of-the-art facility designed by JGMA. Replacing an outdated and underwhelming entrance, MTEC has become a prominent gateway to the campus, setting the stage for broader transformation. This building redefines the campus, establishing an inviting presence and acting as the catalyst for a redesign of the entire college infrastructure.
The redesign brought a sense of architectural distinction to the campus, improving its functionality and appeal. The once-dated spaces have been designed to inspire pride and engagement, providing an environment where students feel supported and motivated to excel.
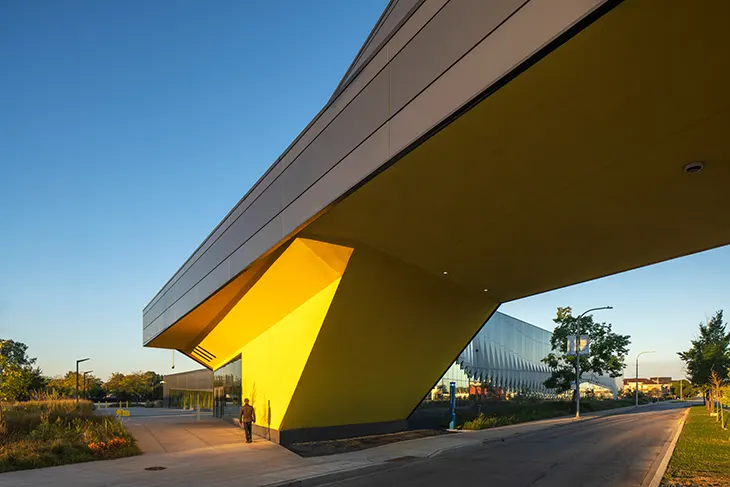
Spaces Designed for Growth and Interaction
The campus redesign emphasizes encouraging interaction and community. Circulation spaces are intentionally configured to intersect with seating areas, platforms, and alcoves, encouraging informal gatherings and collaborative learning. Green terraces and outdoor spaces further enrich the campus, providing areas for students and faculty to connect with nature.
These thoughtful additions provide an atmosphere where learning extends beyond classrooms, helping students build relationships and share knowledge in an environment designed to support growth. The connection to nature also offers a rest from academic pressures, contributing to overall cognitive and emotional well-being.
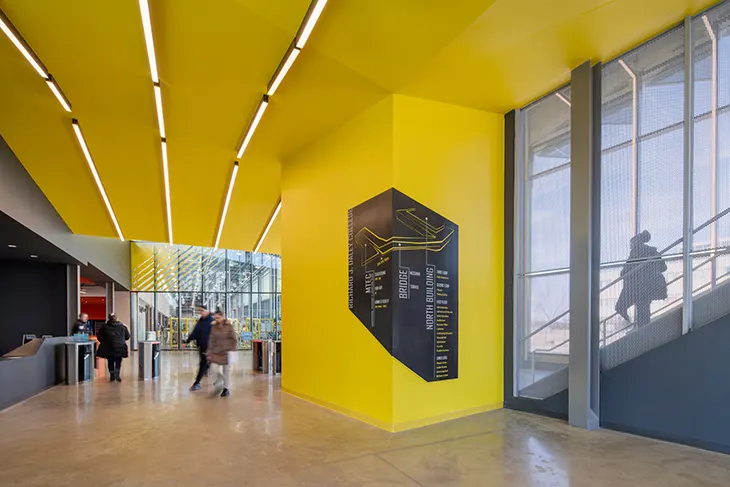
A Beacon of Opportunity for the Community
The transformation of Richard J. Daley College represents a deep commitment to the neighborhoods it serves. By integrating MTEC with the larger campus redesign, JGMA has created a cohesive and dynamic educational hub that connects students, faculty, and the community. The facility has been instrumental in expanding classes in manufacturing, technology, and engineering, which now run at full capacity.
This revitalized campus has reshaped its role within the community. It has become a symbol of opportunity and a pathway to higher education. Its impact extends beyond the campus boundaries, offering hope and breaking barriers that have long hindered the Southwest Chicago community.
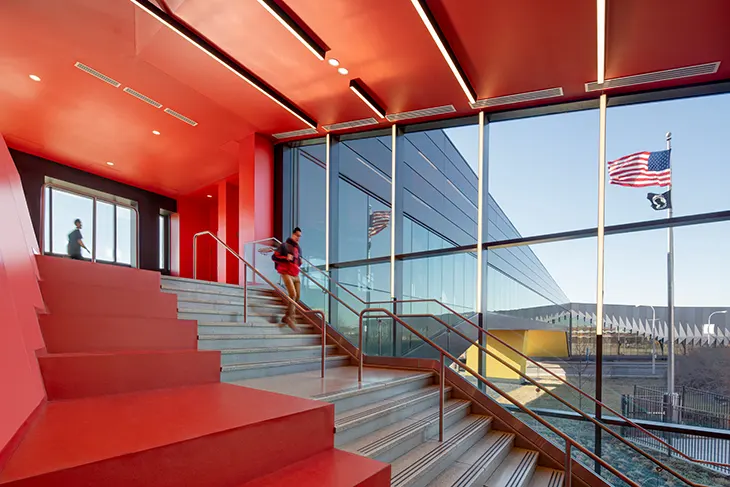
A Model for Citywide Transformation
The success of Richard J. Daley College has inspired City Colleges of Chicago to reimagine the potential of their campuses citywide. What was once a struggling institution is now a beacon of growth and empowerment. Serving as a model for educational transformation across the city.
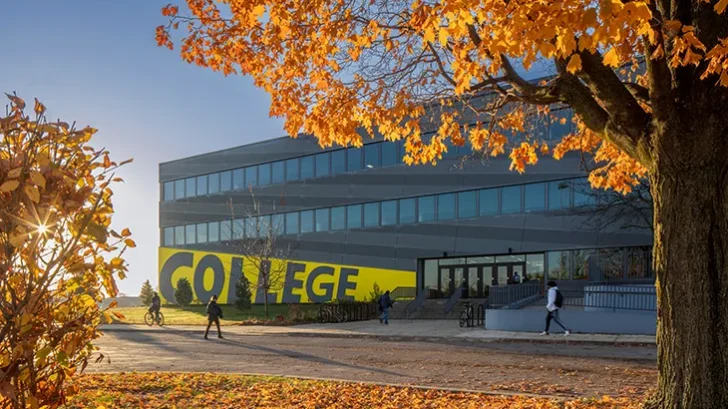
Official Project Name: Richard J. Daley College Campus
Location: Chicago, Illinois
Client: City Colleges of Chicago
Architects/designers: JGMA
Project Design Principal: Juan Gabriel Moreno
Project Manager: John Rausch
Civil Engineering: David Mason & Associates
Structural Engineering/MEP/AOR: Cannon Design
Landscape Architect: Terry Guen Design Associates
Acoustics/AV/IT/Security Consultant: Shen Milsom & Wilke
Wayfinding/Environmental Graphics: A Perfect Sign
Lighting Consultant: Aurora Lighting Design
General Contractor: CMM Group, Inc
Consultant: Petrea Collaborative
Project sector: Higher Education
Completion date: 2022.
Project Square Footage: 125,000 sf
Photography Credits: Tom Rossiter/JGMA


