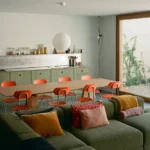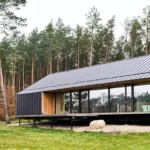
INCUBA Next, a visionary 18-story building designed by ADEPT and AART, sets a new standard for IT and tech innovation hubs. With nearly 20,000 m² of flexible office spaces, shared facilities, and panoramic views of Aarhus, Denmark, the project caters to startups and scaleups in the tech industry, offering optimal conditions for collaboration and development.
A Legacy of Fostering Innovation
For over three decades, INCUBA in Aarhus has served as a key meeting point for industries such as IT, clean tech, and life sciences. Closely tied to the local university, it has successfully bridged the gap between academic research, students, and businesses. INCUBA Next builds on this foundation by creating an expanded space where smaller companies can thrive while retaining proximity to the university and maintaining strong local connections.
A Thoughtful Design for Growth and Integration
Instead of relocating, INCUBA opted to expand vertically, ensuring the new structure integrates with its surroundings and the existing research park. Designed by ADEPT and AART, the building’s volume is broken into smaller, carefully scaled segments to respect the architectural rhythm of the area. The facade, constructed with light Kolumba bricks, emphasizes durability and texture, while the ground floor is designed to feel open and inviting. This space connects with the original INCUBA premises.

Green Spaces and Elevated Views
INCUBA Next improves its environment with a communal square that serves as both a recreational area and a rainwater management system. Higher up, landscaped roof terraces provide semi-private spaces for tenants to relax and reflect, while the height of the building offers sweeping views of Aarhus. These features balance functionality with opportunities for informal interaction and contemplation, encouraging an environment that supports productivity and creativity.

Flexibility and Functionality
Designed with adaptability in mind, INCUBA Next supports dynamic work environments that encourage collaboration across industries and disciplines. The building offers more than office spaces, including a restaurant, café, shared work areas, and meeting and event facilities, all aimed at promoting interaction and a sense of community.

Sustainable and Smart Design
INCUBA Next has achieved DGNB Gold certification, demonstrating its focus on sustainability. The building incorporates advanced energy solutions. As well as a BMS system based on open-source technology, allowing users to apply collected data in innovative ways. Additionally, the structure is equipped with MEP systems, fire strategies, and construction methods.

An Architecture That Inspires Growth
“INCUBA Next is designed with both people and the city in mind. Our focus has been on creating flexible and future-proof office spaces where architecture plays a pivotal role in fostering synergy and community,” says Martin Krogh, partner at ADEPT. Anders Tyrrestrup, partner at AART, adds, “We have aimed to create a building design that offers a creative and inspiring framework for growth and innovation,; where these goals are an integral part of the architectural experience, ensuring that the entire structure embodies the vision of the project.”

Architect: ADEPT + AART Architects
Client: INCUBA
Size: 18 floors, app. 20,000 m², roof terraces app. 1,400 m²
Year: 2021. – 2024.
Location: Aarhus, Denmark
Photographer: Morten Aagaard Krogh
Collaboration: Cowi, A. Enggaard, Rambøll DK



