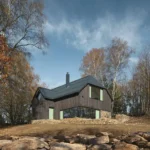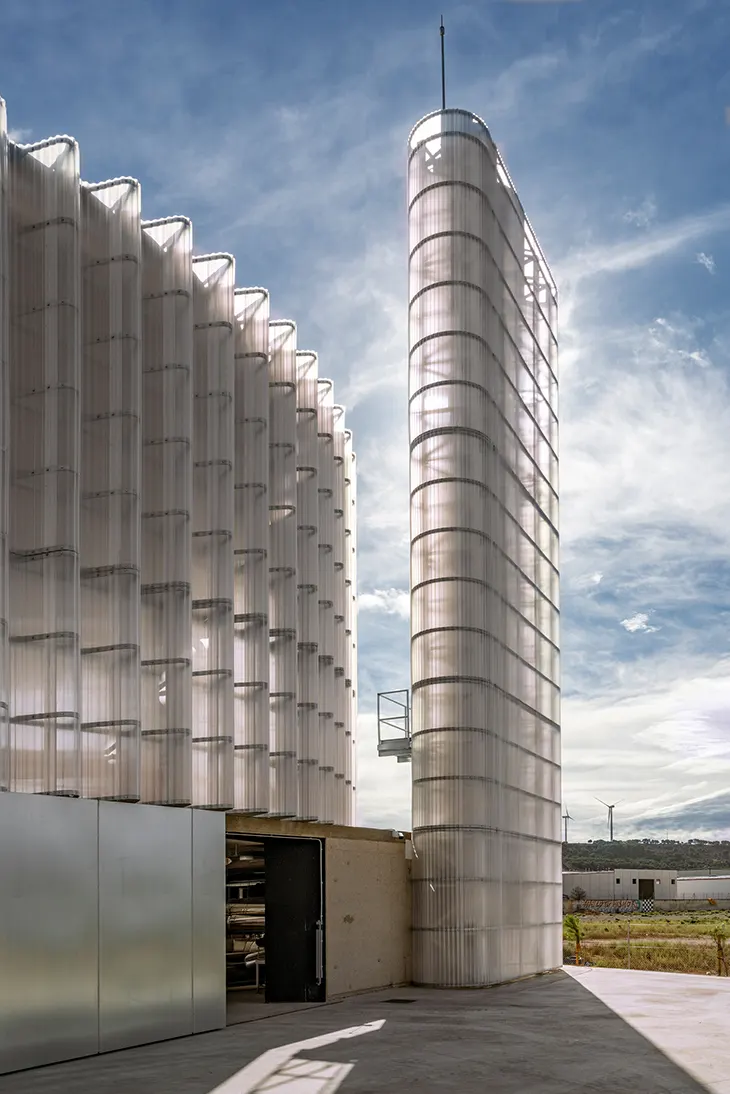
Situated in the core of Palencia, a discrete structure designed by FRPO Rodriguez & Oriol is part of an innovative energy network, fundamentally transforming the city’s approach to heating. The Ecological Thermal Power Plant, spearheaded by DH Ecoenergias, stands as a start in shifting Spanish cities towards sustainable energy solutions. This initiative marks the beginning of numerous projects aimed at reducing reliance on fossil fuels by adopting renewable energy sources derived primarily from the sustainable management of Spain’s forests.
Sustainable Heating for Palencia
The plant is more than a mere utility provider, it includes a vision for a greener urban future. Its operations are largely fueled by forest biomass, utilizing naturally replenished resources to generate heat. This network of district heating supplies warmed water to various buildings throughout the city, efficiently replacing outdated diesel and gas systems that rely on expensive imports.
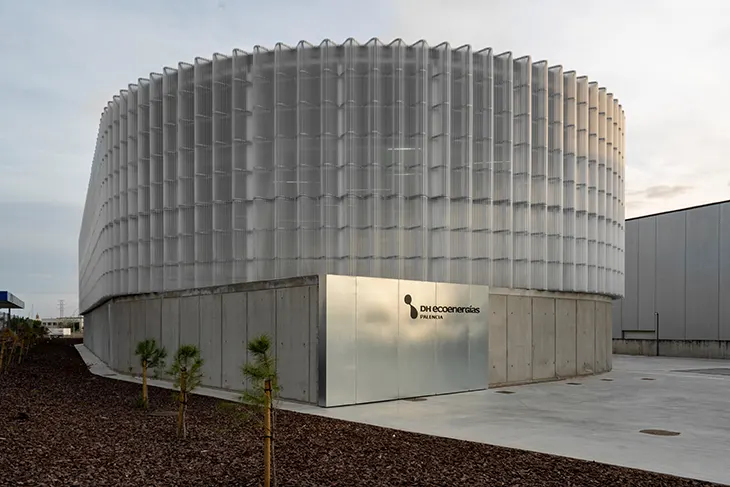
DISCOVER MORE: Spain’s innovative architecture
Architectural Vision and Public Education
Architecturally, the plant is designed to educate and inspire. Beyond its functional role of hosting hot water production, the building serves an educational purpose, envisioned by DH Ecoenergias to showcase the transformative potential of renewable energy. According to Teo Lopez, the founder of DH Ecoenergias, the project is intended to serve as a symbol of energy transformation and environmental progress, reflecting a shift towards healthier urban living conditions.
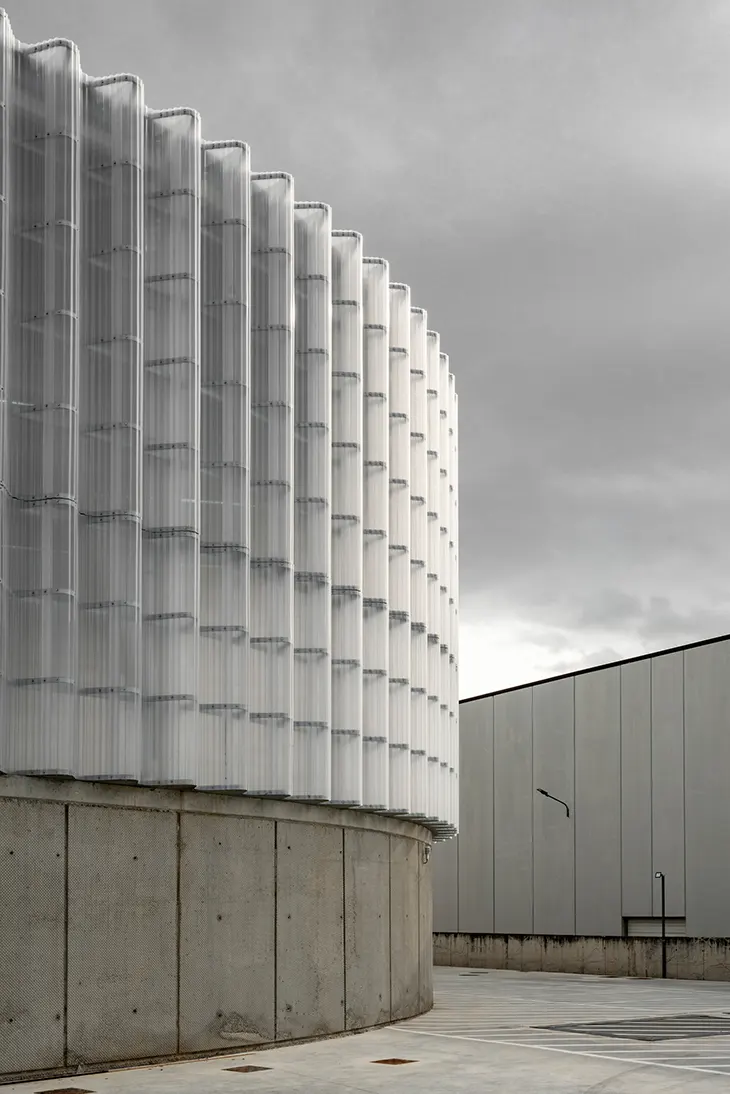
Design Elements
The structure itself is a study in symbolic design, reflecting themes of energy and economic sustainability through its form and materials. It consists of two primary components: a robust concrete base and a lighter upper section made of steel and plastic. The base supports the machinery and connects to the underground biomass silo and the city beyond through large steel gates. A perimeter walkway inside the base allows visitors to view the machinery up close, enhancing the plant’s educational function.
The upper section, or “lantern” crafted from recyclable materials, showcases cost-effective industrial solutions while encouraging a visual connection with the community. This part of the building, with its translucent polycarbonate facade, casts a gentle, whitish glow over the area, akin to a modern-day cathedral of energy. It is crowned with a tower that releases white smoke from the filtration process, a visual reminder of the plant’s ongoing role in purifying and energizing the city.
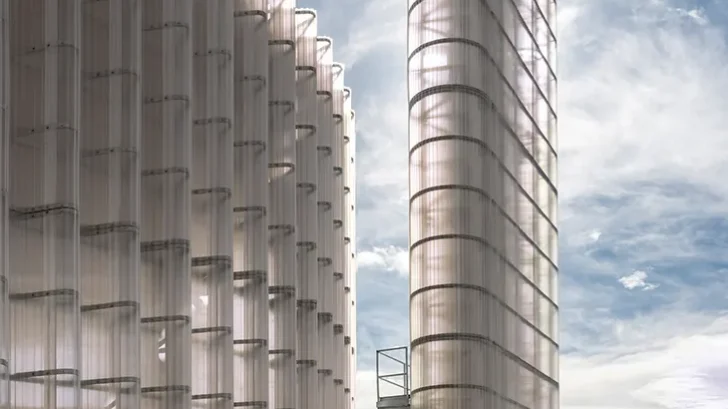
Studio: FRPO Rodriguez & Oriol
Author: Pablo Oriol, Fernando Rodriguez
Design team: Adrian Sanchez Castellano
Location: Palencia, Spain
Project year: 2019.
Completion year: 2023.
Gross floor area: 1960 m²
Usable floor area: 1833 m²
Plot size: 4000 m²
Cost: 1 653 000 €
Client: DH Ecoenergias
Photographer: Luis Asin
Collaborator MEP services: DH Ecoenergias
Structure: Mecanismo Ingenieria
Quantity surveyor: Jesus Eguren
Landscape: Juan Tur
Facade: Nummit
Measurements: Marc Buxo



