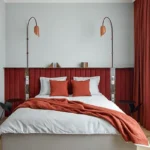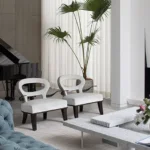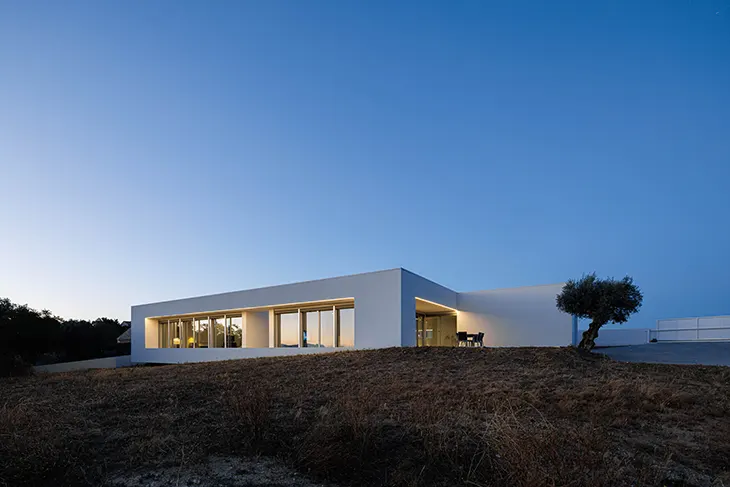
Designed by Adarq, the GD House is a modern residence situated in an urban area of Torres Novas, Portugal. Spanning a plot of approximately 21,640m², with a construction area of 372m², the house is a minimalist architectural statement with clean geometry.
The structure presents a unified form with a clear architectural language. The facades feature carefully designed openings that create a connection between the interior and exterior. These openings, abstract in their layout, give the house a unique identity, while framing views of the Torres Novas Castle, the city, and the Serra de Aire. The design establishes an interaction between the architecture and its surroundings, inviting natural elements into the living spaces.
A Functional Flow
The entrance to GD House is located on the east side of the property. Upon entering, visitors are greeted by a central atrium. At the heart of the design lies a courtyard, which serves as the primary organizing element for the house. Acting as a mediator, the courtyard separates the social spaces from the private quarters while introducing light and air into the core of the home. The east-facing patios, designed to ensure privacy, enhance the functionality of spaces such as the kitchen and bathrooms by maximizing natural light and ventilation.
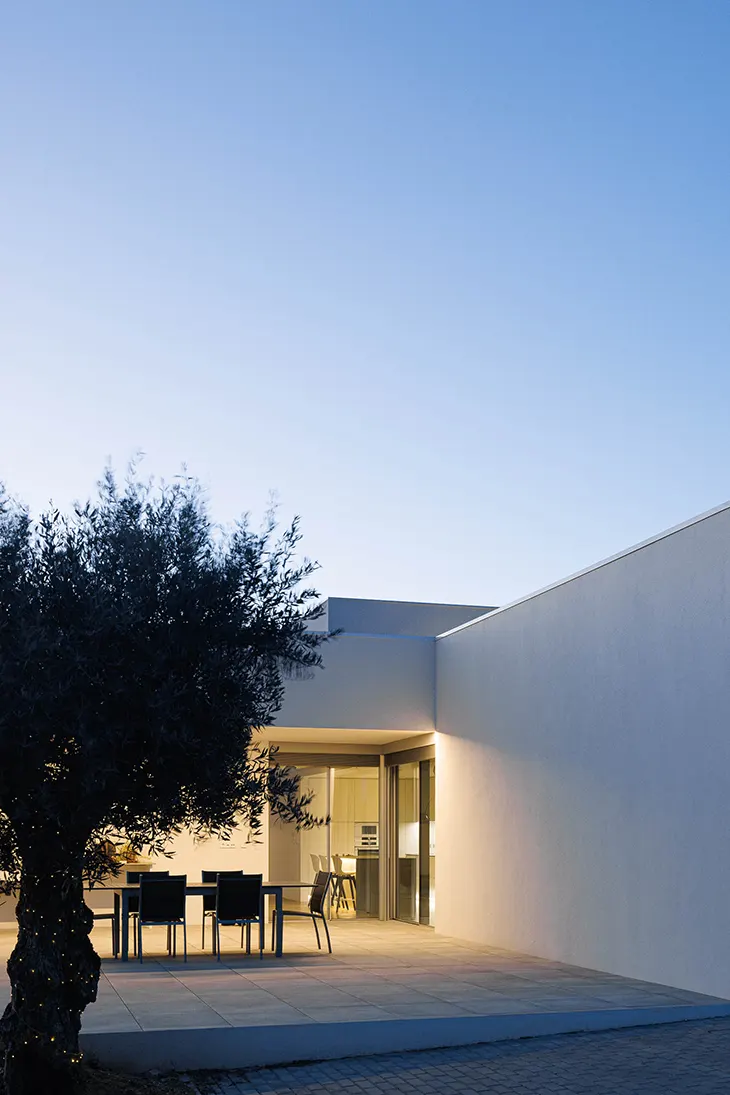
A Balanced Program
The house is divided into two distinct zones: social and private. The social spaces are designed for interaction and connection, with the main living room acting as a central point. Large openings in this area frame the surrounding views, while maintaining a connection to the courtyard.
Private spaces, including the bedrooms, suite, and office, are carefully positioned to provide a retreat-like atmosphere. These areas are organized to ensure tranquility, with strategic openings that allow for natural ventilation and lighting. The arrangement of social and private spaces emphasizes the dual functionality of the house, creating zones for both activity and rest.
Integration with Context
The GD House is a modern residence that respects its urban context while maintaining a connection with its natural surroundings. The design integrates the built environment with its setting through thoughtful placement, materiality, and spatial planning.
The project’s design successfully mediates between the private and public, the built and the natural. The courtyard serves as both a central point and a functional feature, creating a balance between interior spaces and the surrounding environment. This design approach ensures that the house feels rooted in its setting while offering a contemporary living experience.
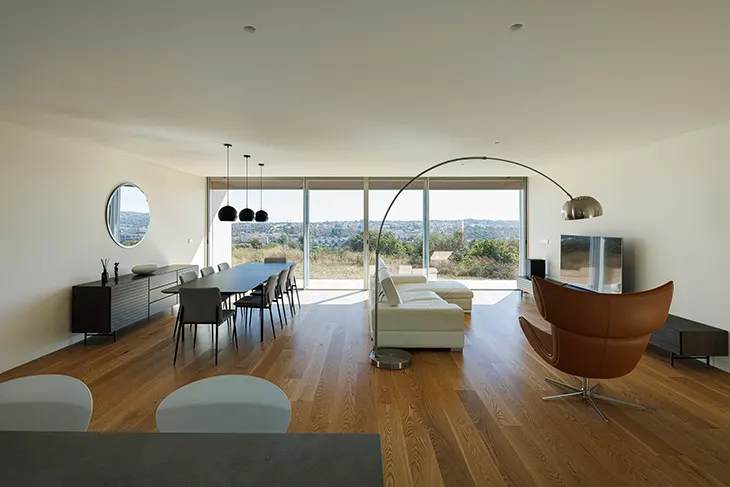
GD House demonstrates a clean and purposeful architectural approach. By focusing on simple geometries, intentional spatial relationships, and a strong connection to the environment, Adarq has created a residence that is both functional and visually compelling.
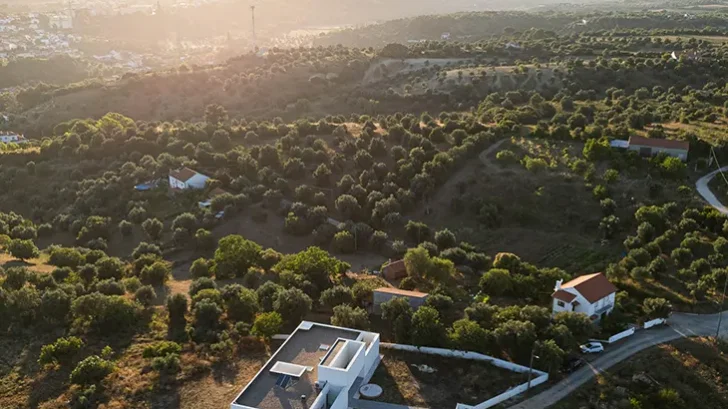
Project name: GD House
Architecture Office: Adarq – Andre David Arquitecto
Main Architect: Andre David
Collaboration: Andreia Teixeira, Jessica Duarte
Location: Torres Novas, Portugal
Year of conclusion: 2023.
Total area: 372.00m²
Builder: Construcoes Saldanha e Alves, Lda
Engineering: Helder F. | Andre B.
Landscape: Adarq – Andre David Arquitecto
Light Design: Adarq – Andre David Arquitecto
Acoustic Design: Helder F.
Fluids Engineering: Helder F.
Thermal Engineering: Andre B.
Visual identity: Adarq – Andre David Arquitecto
Illustrations: Adarq – Andre David Arquitecto
Architectural photographer: Ivo Tavares Studio


