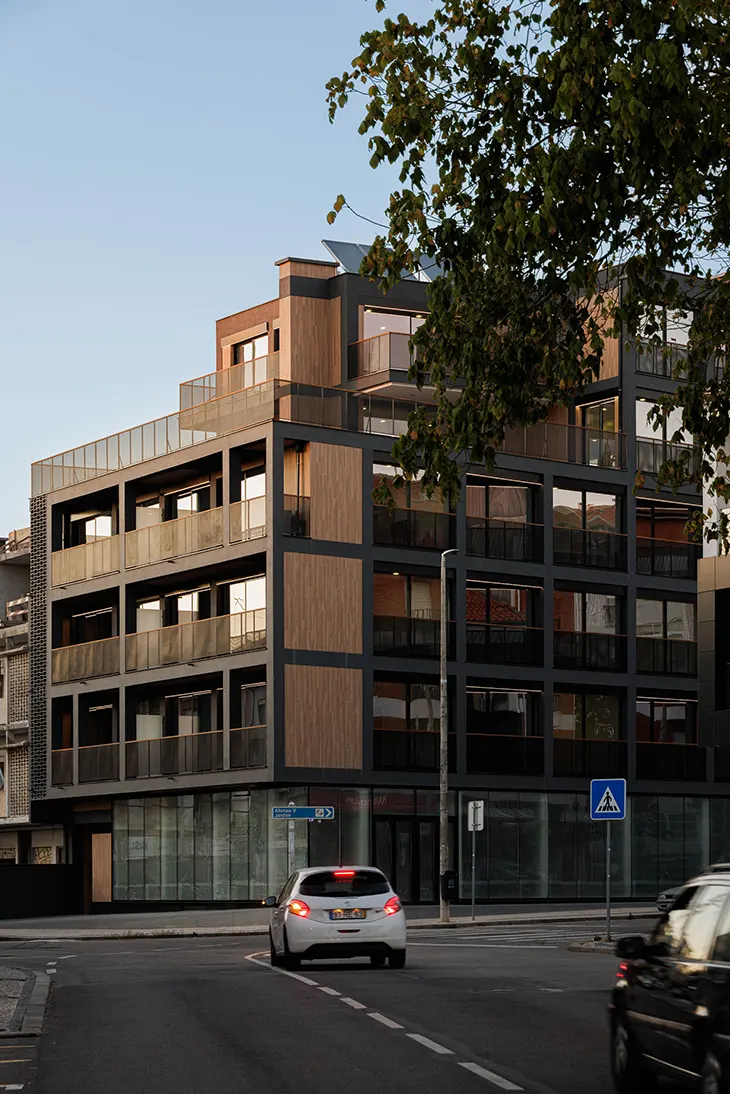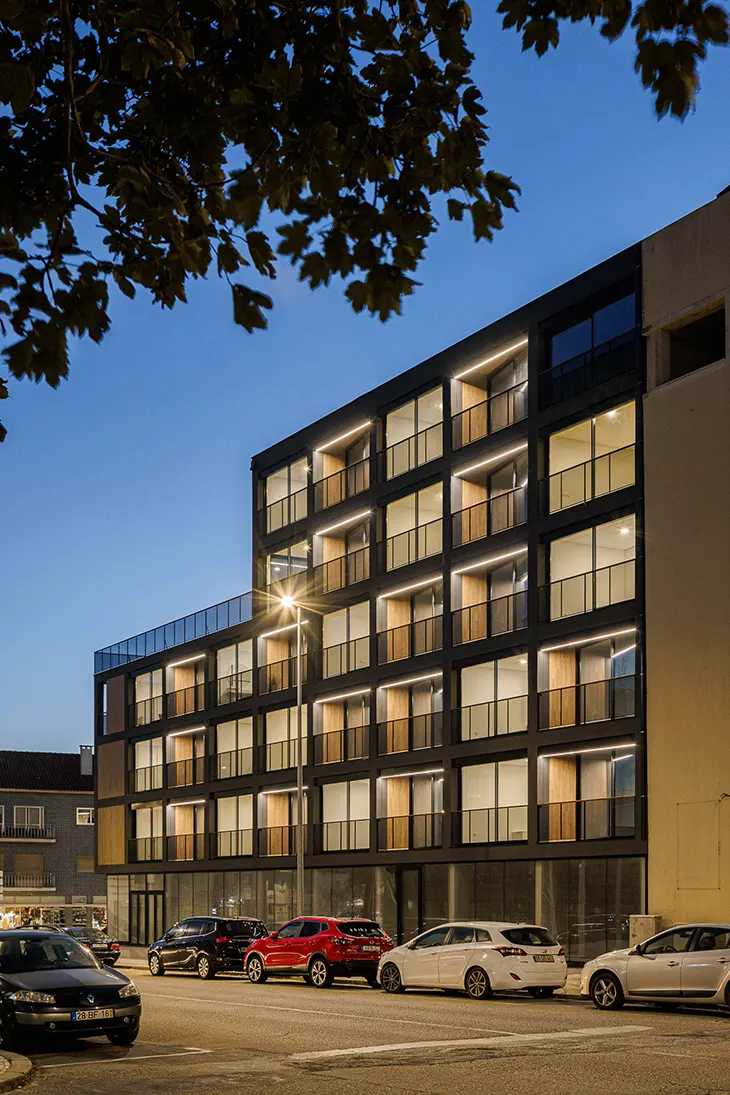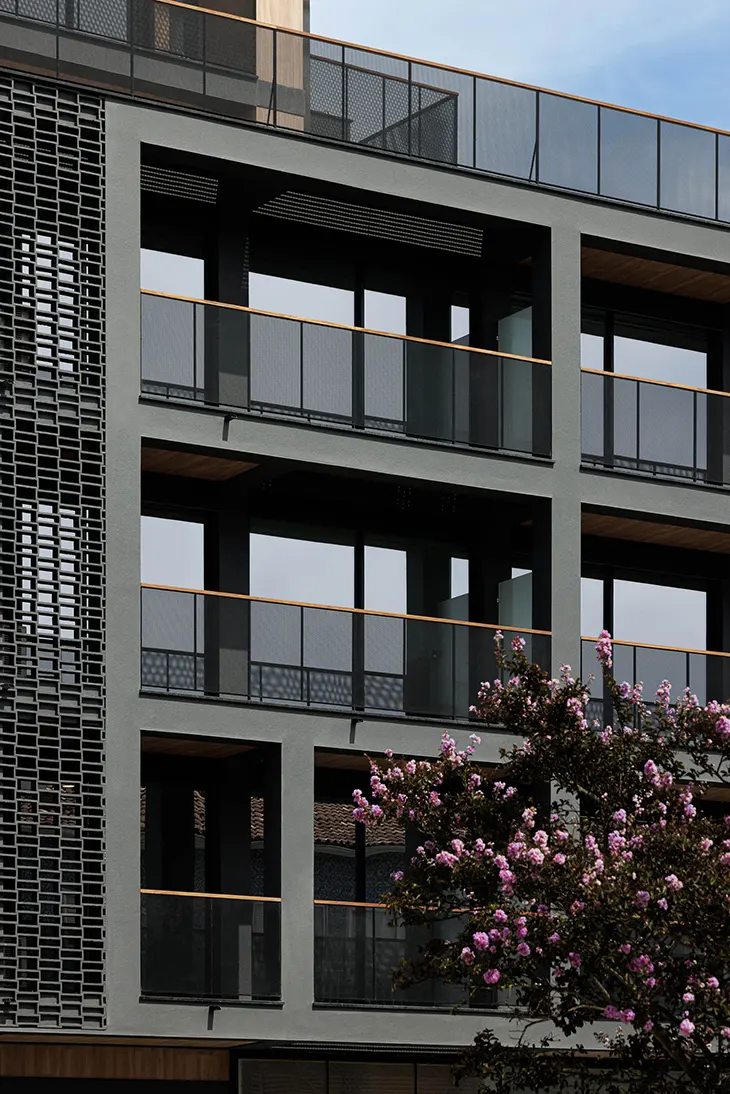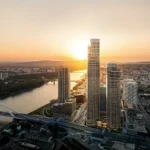
In the heart of Aveiro’s Liceu neighborhood, GRAU.ZERO Arquitectura has transformed a once-vacant plot at the intersection of Rua de São Sebastião and Avenida de Oita into a striking six-story residential building. This project not only enhances the area’s architectural landscape but also addresses diverse community needs, providing 26 thoughtfully designed apartments alongside a spacious ground-floor commercial space.
A Functional and Inclusive Design
Spanning 677.50 m², the development is divided into two distinct residential sections. One section features larger two-bedroom and three-bedroom apartments, ideal for families and long-term residents, with dedicated vertical access to ensure privacy and convenience. The other section comprises smaller units, studios and one-bedroom apartments, designed to meet the housing needs of students from the nearby University of Aveiro. This thoughtful division fosters a harmonious blend of residents, from established locals to younger, transient populations, enriching the neighborhood’s character.

Integrating Seamlessly into the Urban Fabric
GRAU.ZERO Arquitectura’s design respects and enhances the existing urban structure. The building aligns with the surrounding streetfront, continuing the established architectural rhythm and creating a seamless connection with neighboring structures. Special attention was given to transitioning the building’s height to match the varying elevations of Avenida de Oita and Rua de São Sebastião, ensuring a cohesive streetscape.
The façade is defined by a porticoed structure of pillars and beams, striking a balance between solidity and transparency through a mix of walls and glazing. Along Rua de São Sebastião, the design gradually softens, reducing its height in line with municipal guidelines. This interplay of fullness and openness creates a dynamic aesthetic while maintaining harmony with the neighborhood’s architectural context.
Community-Centric Access and Ground-Level Design
Access to the residential units is located along Rua de São Sebastião, where vertical circulation elements, including staircases and elevators, connect all floors. This arrangement allows the ground floor to be almost entirely dedicated to a large commercial establishment, adding vibrancy to the area. By blending residential and commercial uses, the building contributes to the neighborhood’s economic and social vitality, making it more than just a place to live.
A Modern Palette of Materials
The building’s material palette blends modernity with warmth, ensuring its integration into the neighborhood’s aesthetic. The facade features CIN’s Etics color system in reference 0731, complemented by light oak wood sheeting on the blind walls. Railings made from micro-perforated sheet metal, painted RAL 6028, are topped with solid light oak wood, creating a cohesive and inviting design. These materials were chosen not only for their visual appeal but also for their durability and compatibility with the surrounding architecture.

A Vision for Urban Renewal
This project by GRAU.ZERO Arquitectura exemplifies the potential of urban redevelopment to revitalize neighborhoods and create dynamic, multi-functional spaces. By transforming a neglected plot into a vibrant hub of activity, the development brings new life to the Liceu neighborhood. Its mixed-use design and careful consideration of the area’s historical and urban context ensure that it serves both immediate and long-term community needs.
By balancing tradition with innovation, GRAU.ZERO Arquitectura’s work in Aveiro’s Liceu neighborhood offers a model for sustainable and inclusive urban development, setting a new benchmark for the city’s architectural landscape.

Project name: Campus F.03
Architecture Office: GRAU.ZERO Arquitectura
Main Architect: Sérgio Manuel Nobre
Collaboration: Joana Barbedo, Rui Pacheco, Paula Pereira
Location: Aveiro
Year of conclusion: 2023.
Total area: 2800 m²
Builder: Brisa de ieias, Lda
Inspection: Rogério Silva
Engineering: J.pino – Engenharia Lda
Architectural photographer: Ivo Tavares Studio – www.ivotavares.net


