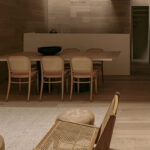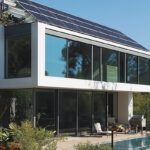
In the vibrant center of Madrid, an innovative architectural project takes shape, reimagining the approach to age-inclusive living. Designed by Ignacio G Galán and OF Architects, this multigenerational residence, developed in collaboration with Agrob Buchtal, transcends the traditional family home, creating a model for lifelong living. With a focus on adaptability, community, and sustainability, the design offers a glimpse into the future of inclusive urban architecture.
At the core of the project lies a vision: a home that promotes collective living without sacrificing individuality or privacy. Commissioned by an elderly couple seeking a residence that would serve generations to come, the project—aptly named “Beyond the Family Kin Housing”—rejects the notion of isolation typical of standalone homes. Instead, the architects introduce an open spatial plan that fosters alternative living arrangements, with spaces for both community interaction and personal retreat. Accessibility is prioritized throughout the home, ensuring it meets the evolving needs of all ages, from children to seniors.
HOUSING
The exterior design is defined by a contemporary interpretation of a historic shed roof, complemented by a bold, blue ceramic façade made with the KeraTwin system by Agrob Buchtal. Wavy steel panels provide additional texture, giving the structure a dynamic, modern aesthetic. However, this façade is not just visually striking—it serves as a technological asset. With rear-ventilation, the ceramic façade ensures both durability and flexibility, allowing the building to evolve with future needs. The movable roof windows, combined with automatic blinds, provide optimal ventilation and lighting control, while solar panels integrated into the green steel roof structure power the underfloor heating system throughout the home.
Energy-efficient solutions are a hallmark of this residence, with underfloor heating paired with thermally conductive tiles throughout the interior. This choice ensures that heat is distributed more quickly and sustainably than with other flooring materials, such as parquet. The tiles not only contribute to heating efficiency but also provide cooling during the hot Spanish summers, enhancing comfort for residents. This combination of underfloor heating and tiles exemplifies how thoughtful design can enhance both sustainability and comfort.

The house embraces accessibility as a guiding principle, supporting participation and inclusion for all residents. An accessible ramp connects the street to the main entrance, and the ground floor flows seamlessly into an inner courtyard, inviting interaction with neighbors. The architects consciously avoided relegating social life to isolated terraces, instead encouraging connections through open communal spaces. Each of the three floors offers varying degrees of autonomy, ensuring residents can engage with the community while maintaining personal privacy.
The residence unfolds in a sequence of open, barrier-free spaces, accommodating residents of different ages and needs. Cascading gardens wrap around the house, providing outdoor seating areas and access to a small pool, while a rooftop terrace offers a space for urban gardening. These thoughtful outdoor spaces enhance the home’s connection to nature, fostering relaxation and well-being.
Throughout the design, the architects used modern tile design to enhance mobility and accessibility. With slip-resistant surfaces and seamless transitions between rooms, the tiles serve both aesthetic and functional purposes. This inclusive approach reflects the growing importance of adaptable architecture that caters to the needs of all individuals, regardless of age or ability.
In “Beyond the Family Kin Housing,” Ignacio G Galán and OF Architects created a sustainable model for intergenerational living. With its adaptable spaces, community-driven design, and energy-efficient features, the residence offers a vision for how architecture can support lifelong living. The use of ceramic materials and innovative design strategies ensures that the home will evolve alongside its residents, standing as a testament to the possibilities of inclusive, future-forward architecture.




