
Modular House, designed by Loma Arquitectos, exemplifies a contemporary architectural approach that integrates with its natural surroundings. The project’s main goal was to create a living space that not only respects but also enhances the landscape. This concept is realized through a simple, pristine structure in neutral tones, where large continuous openings allow for unobstructed views of the surrounding environment. Whether it’s the native vegetation on the ground floor or the rich, orangey skies above, the architecture creates a constant dialogue with nature.
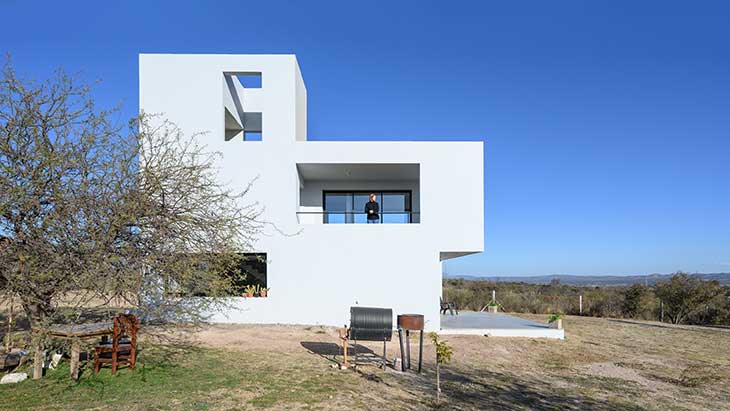
Careful attention was paid to the house’s positioning, informed by climatic and topographical research to optimize energy efficiency. Each material was chosen for its ability to contribute to both the thermal functionality of the house and its aesthetic appeal. The result is not only a striking architectural form but also a sustainable and practical living space for the young couple who inhabit it.
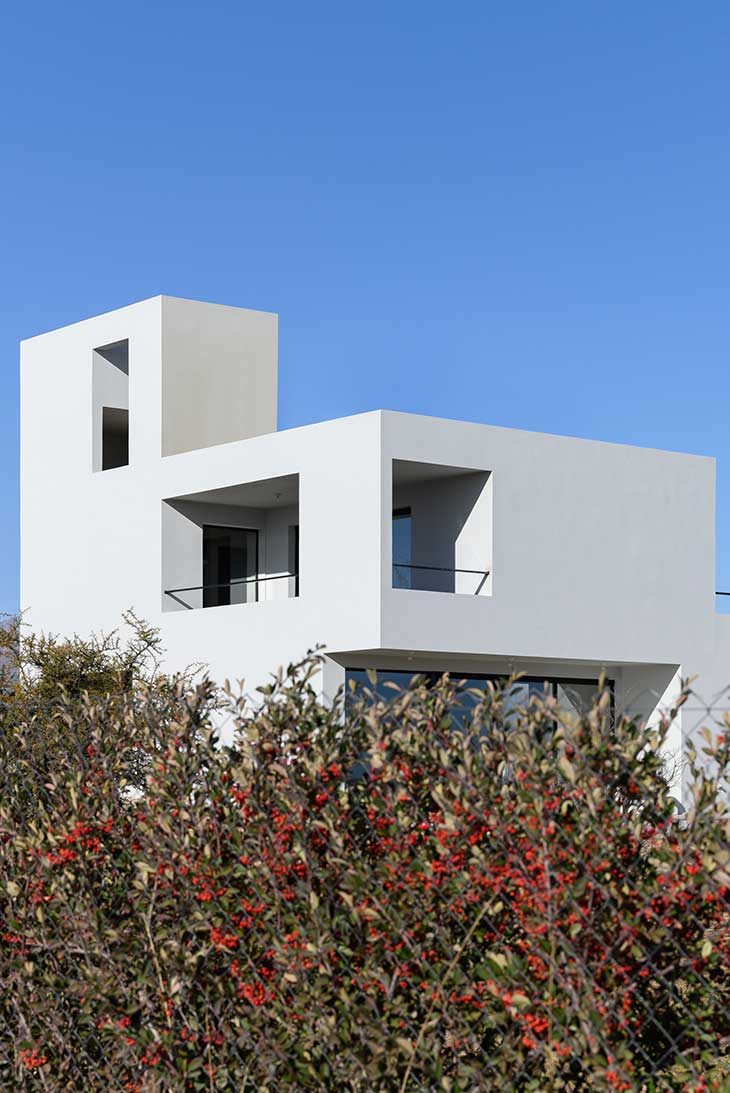
The layout is thoughtfully divided between social and private spaces. The ground floor serves as the social area, complete with a guest bedroom, while the second floor is dedicated to the owners’ private retreat. The master suite, featuring a bathroom, dressing room, and terrace, offers stunning views of the Champaquí Mountain.
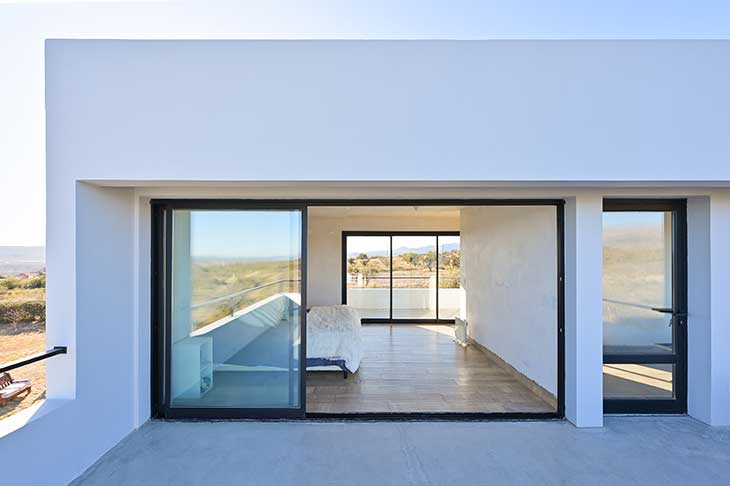
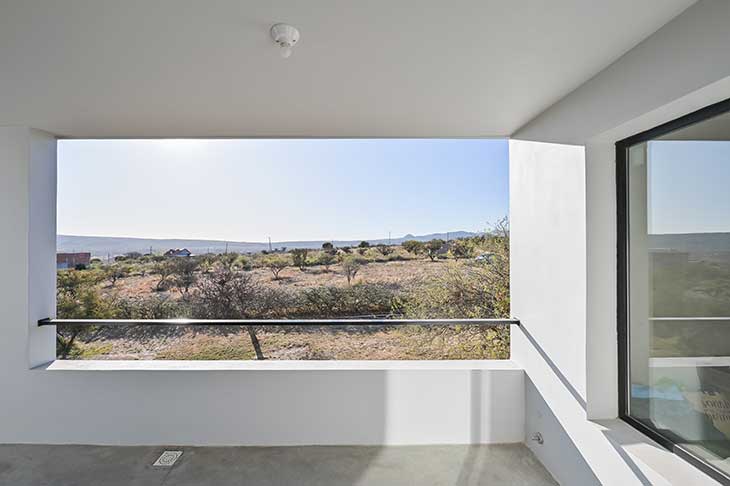
Architecturally, Modular House is a study in balance and restraint, where every element serves to frame the beauty of the outdoors. Designed with large openings and a minimalist aesthetic, the house allows the landscape to take center stage. The design by Loma Arquitectos embodies the idea of architecture as a subtle complement to nature, rather than a dominating presence.

The house’s sustainability is also a key component of its design. From the selection of materials to the orientation of the structure, the project demonstrates a deep commitment to energy efficiency and environmental stewardship. The result is a home that not only meets the aesthetic and functional needs of its inhabitants but also promotes a sustainable lifestyle.
Photographed by Gonzalo Viramonte, the images capture the elegance of Modular House and its connection to the natural world. Through the lens of Viramonte, the house is presented as an architectural reflection of its surroundings, celebrating simplicity and harmony with nature.
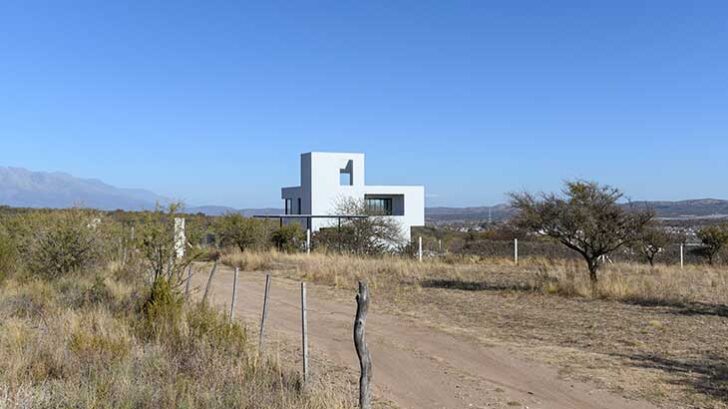
Project Name: Modular House
Architecture Office: LOMA Arq+
Website: loma-arq.com
Contact Email: arquitectos.loma@gmail.com
Office Country: Argentina
Construction Completion Year: 2021
Built Area: 200.00m2
Location: San Lorenzo, Córdoba, Argentina.
Media Provider
Photography Credits: Arq. Gonzalo Viramonte
Architects in Charge: Arq. Rosica Lorena / Arq. Williams Matías.
Engineering: Ing. Baldazar Eliana


