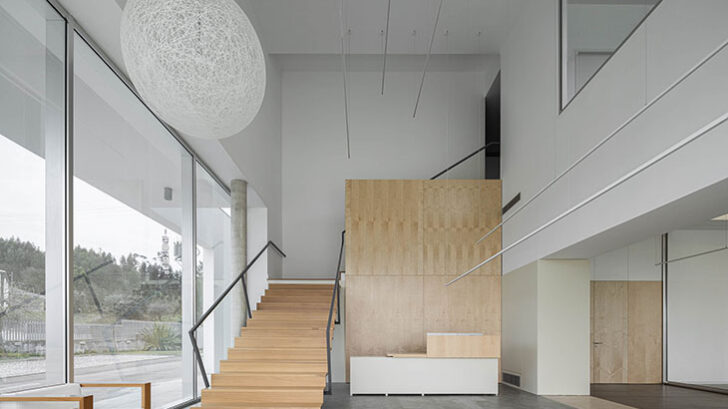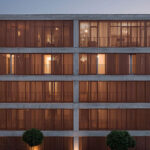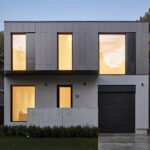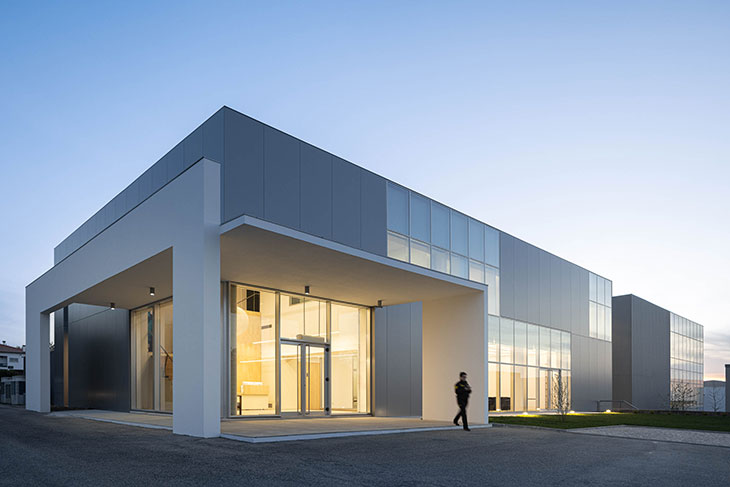
Impäre Arquitectura has recently completed a significant renovation project for the headquarters of PRF – Gas Solutions, a building initially constructed in 2001. This renovation marks the culmination of a series of interventions at PRF’s facilities, showcasing the company’s dedication to innovation and modernization. The project, captured through the lens of photographer Ivo Tavares, focuses on enhancing the functionality and aesthetic appeal of the building, ensuring it meets contemporary standards and future demands.
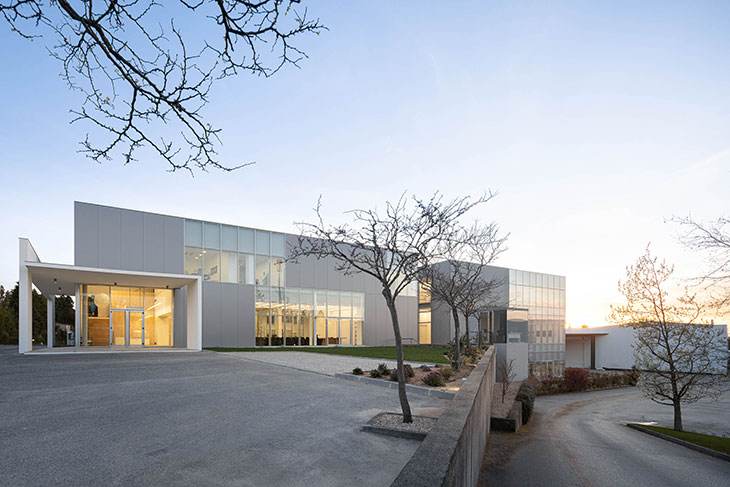
The renovation’s centerpiece is the transformation of the ground floor, where the reception area has been significantly expanded and now visually connects to a new auditorium space. This thoughtful design creates a flow between the reception and the auditorium, enhancing both areas’ spatial experience. The introduction of work and meeting rooms, which benefit from natural light through one of the façades, adds to the practicality of the space. The auditorium’s design also extends this natural light, creating a bright and inviting environment for both visitors and employees.
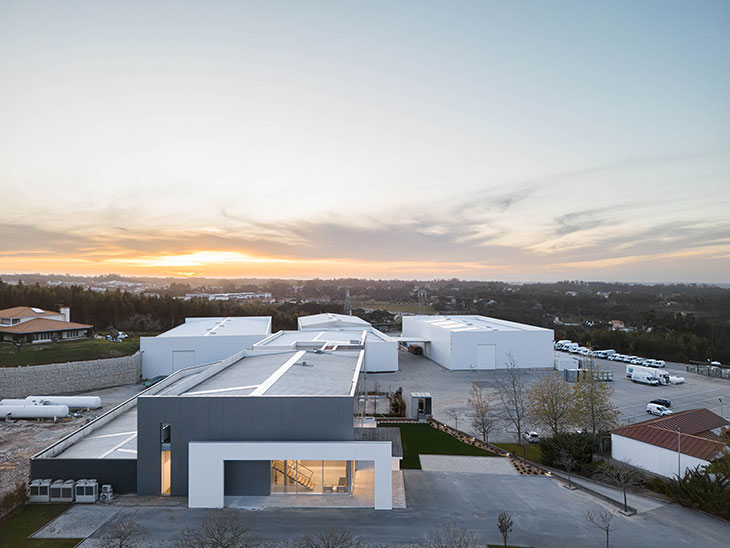
The building’s façades underwent careful modifications to establish a stronger connection between the interior spaces and the outside environment. The renovation optimized the openings on the upper floor, allowing for more generous natural light entry, which is essential for creating an open and welcoming atmosphere. These changes also served to integrate the aesthetic of the original building with the extension completed in 2018, achieving a unified architectural expression across the entire structure.

A key aspect of the renovation was the standardization of interior elements, including coverings, lighting, and materials used for openings. This approach ensured continuity and harmony throughout the building, aligning spaces conceived under different circumstances into a cohesive whole. The consistency in design elements not only enhances the visual appeal but also streamlines maintenance and future updates.
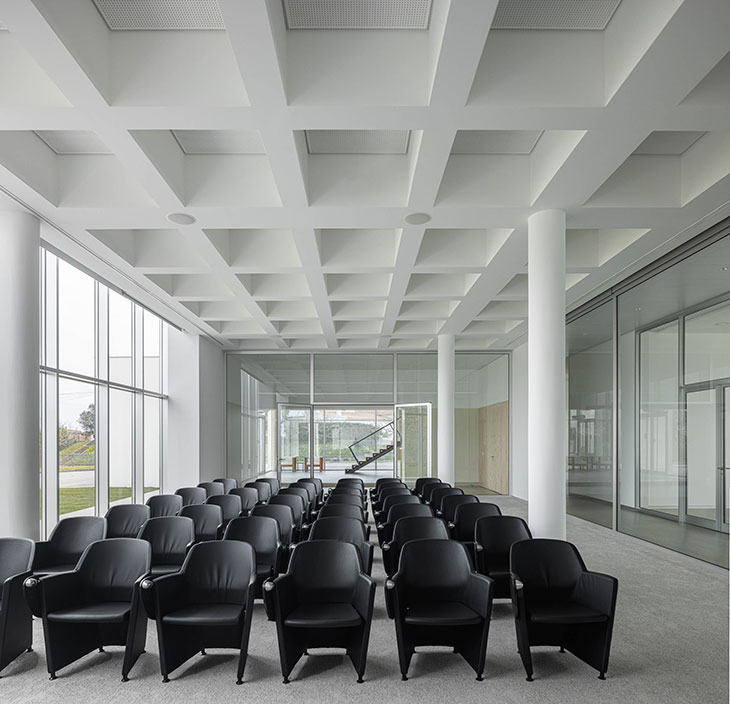
Special attention was given to the auditorium, where acoustic requirements dictated specific treatments for cladding and ceiling design. These measures were necessary to ensure the space meets the high standards expected for corporate presentations and gatherings. The resulting design not only addresses functional needs but also contributes to the overall aesthetic, maintaining the elegance and modernity of the space.

The 2018 extension of the PRF headquarters initially addressed the need for expanded administrative, warehouse, and workshop areas. The current renovation revisits and refines the exterior cladding solutions from that extension, employing sheet metal and a semi-hidden aluminum façade system. This approach enhances the definition of the building’s two volumes, playing with the relationship between “full and empty” spaces. The success of this renovation project is an example of the strong collaboration between Impäre Arquitectura and PRF, showcasing the trust and synergy that exists between the architect and client. Additionally, Impäre Arquitectura’s involvement in the pioneering DRHYVE project for a portable hydrogen refuelling station highlights their ongoing commitment to innovation and sustainable design solutions in Portugal.
