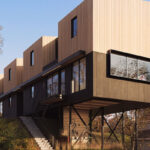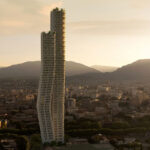
In a world increasingly threatened by severe weather catastrophes and environmental instability, NKey Studio presents “The Villa for Life and Survival,” an innovative project designed to provide a safe, autonomous refuge while offering luxurious, modern living. This visionary home is not just a shelter but a sophisticated villa seamlessly integrated into the natural landscape, ensuring both comfort and security for generations to come.
HOUSING
Responding to the urgent need for resilient architecture, NKey Studio has developed a home that stands immune to external factors. “The Villa for Life and Survival” is conceived as a sanctuary where families can thrive regardless of outside conditions. This unique approach merges the concept of an underground bunker with the elegance of a modern villa, creating a home that is both a cozy retreat and a fortified refuge.

The villa’s design cleverly uses the natural landscape to its advantage. Nestled into the cliffs, the structure’s underground portion is concealed, while the exterior offers breathtaking panoramic views. The architecture, when viewed from above, resembles a clock face, with the narrow cantilevered pool acting as the “hand” that stretches dramatically over the cliff towards the sea. This design element symbolizes the ability to halt time in a moment of crisis.
Circular motifs are a recurring theme in the villa’s architecture, representing the eternal cycle of life. The main level features a vibrant garden at its center, with the master bedroom situated higher to provide stunning cliffside views. Below, parking space and a deeper bunker level ensure safety and autonomy.
Constructed using three primary materials—stone, concrete, and metal (specifically travertine and brass)—the villa blends seamlessly with its environment. The design includes vertical thin plates intersecting the circular structures, resembling “gates to eternity,” reinforcing the concept of timelessness and durability.
The villa includes a foyer, two kitchens (prep and main), a dining area, two guest bedrooms, and on the second level, the main living area with a master unit and two children’s rooms. Elevators provide access to the basement parking and the bunker level.

The bunker is the heart of the villa’s survival capabilities. Designed around a lift with a garden symbolizing hope and future life, the bunker includes five bedrooms with garden-facing smart glass windows, a common living area, kitchen, dining area, large technical service area, and storage rooms. Recreational facilities such as a cinema, meditation capsule, virtual reality and simulation capsule, wine room, children’s playroom, gym with a pool, and a spa center are also included. A large plantation ensures sustainable cultivation of fruits and vegetables.
The bunker’s ceiling mimics weather conditions, time of day, and seasons to support psychological well-being underground. Integrated artificial intelligence manages all household functions, offering real-time simulation of earthly reality. This advanced AI system minimizes time spent on chores and enhances security, ensuring a seamless and safe living experience.
The villa combines futuristic technologies with natural integration to create a self-sufficient, secure, and private environment. This project respects family values and understands the importance of continuing humanity’s mission, promising not only survival but also a quality of life that preserves human connections and family heritage.

This visionary home stands as an example of the future of resilient architecture, providing a utopia of luxury and security in an unpredictable world.




not a big fan of this, seems way to AI for me