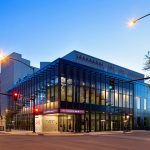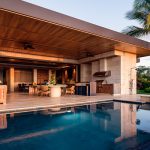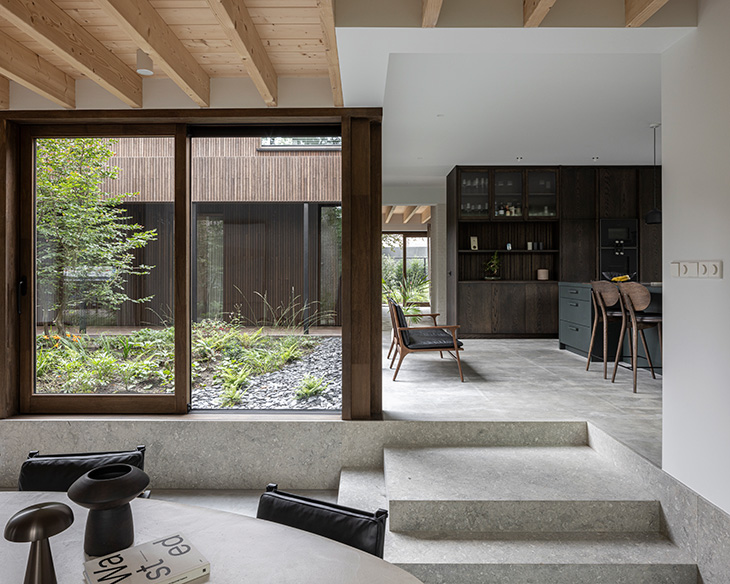
The Open Park Villa located in Netherlands, designed by the prolific i29 Architects, beautifully reflects the variety of its natural setting. It features a combination of green spaces, diverse terrain, and expansive sightlines, offering a unique living experience. The ground floor houses a spacious living area that flows seamlessly, contrasting with the compact and uniform exterior, a signature of i29 Architects’ innovative design approach.
Central to i29 Architects’ design is a patio that unifies the ground floor, infusing it with air, light, and openness. This design element effectively merges indoor and outdoor spaces, enhancing views and extending sightlines. Inside, the varied ceiling heights and finishes in different rooms, a hallmark of i29 Architects’ attention to detail, create clearly defined spaces, each with its unique ambiance. The living area, nestled within the landscape, shifts the occupants’ perspectives, adding depth to the living experience.
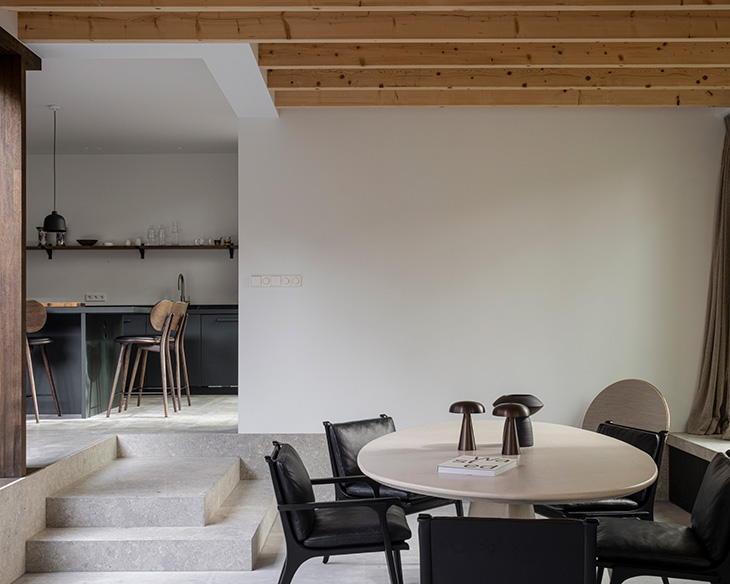
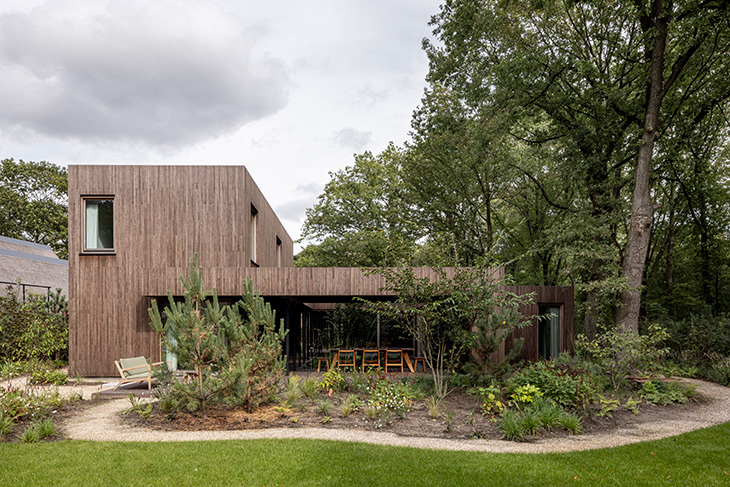
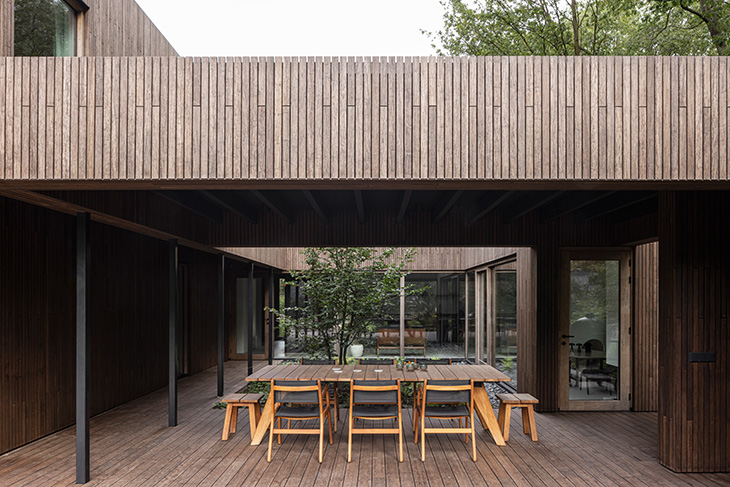
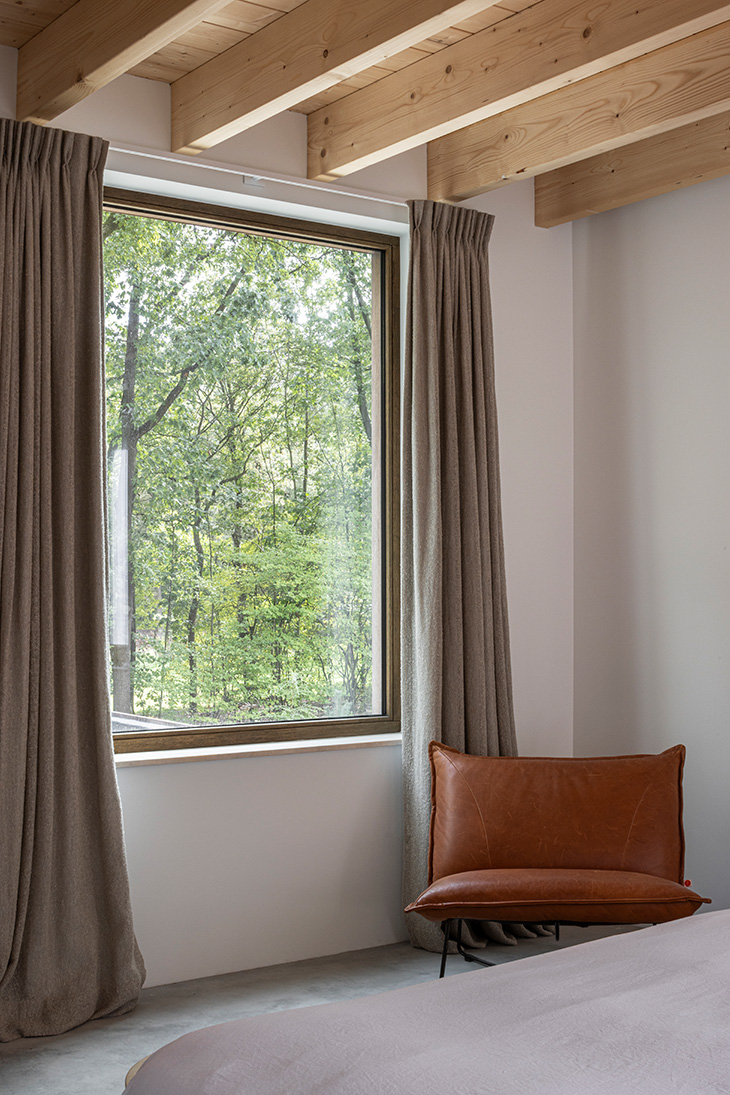
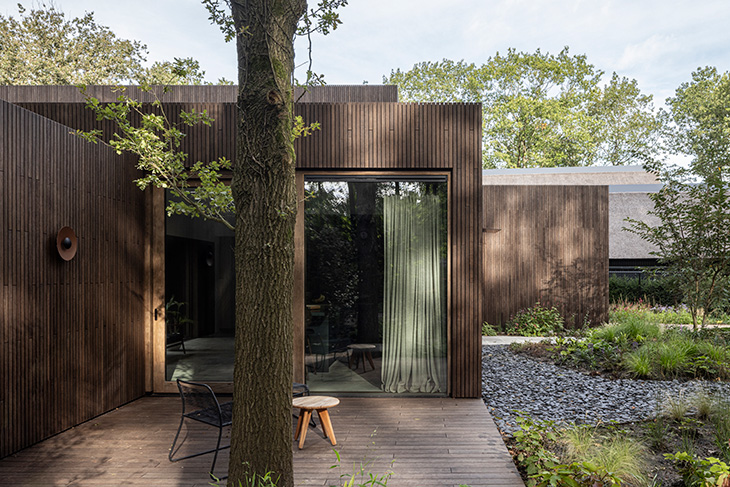
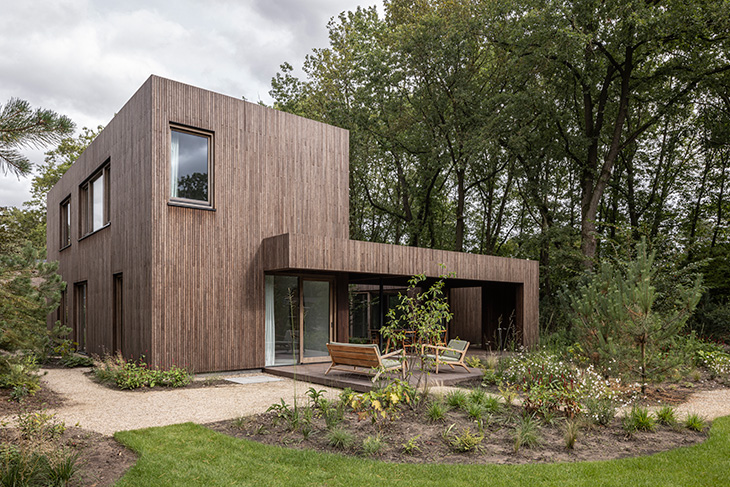
The villa comprises five interconnected segments, each varying in size and placement, presenting a multifaceted exterior conceptualized by i29 Architects. The facades and canopy, detailed minimally with clip bamboo, lend a sculptural essence to the villa. The garden, designed to complement the architecture, interacts seamlessly with i29 Architects’ structure, merging architecture, interior, and landscape into a cohesive whole.
The interior, boasting custom furniture and built-in closets, showcases i29 Architects’ exceptional craftsmanship. Luxurious materials like oiled oak wood panels, a continuous cement floor, and Grigio Alpi natural stone for the base and staircase enhance the aesthetic. The cabinets, varying in finish from dark-oiled oak in public areas to light oak in private spaces, add a sophisticated touch.
The design also features distinct ceiling treatments – open and painted white in the bathroom and office, natural fir in the living areas and bedrooms, and closed in the kitchen and bathroom, all thoughtfully chosen by i29 Architects. The entrance toilet area, crafted in lime-washed brick, adds another layer of texture and interest to the i29 Architects’ design.
Discover more in our gallery:
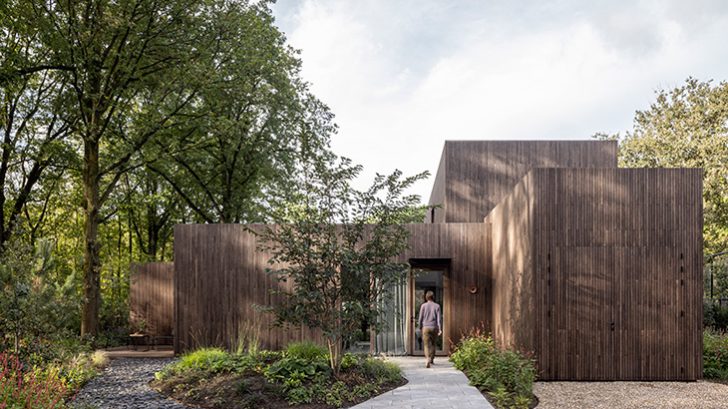
For more work by i29 architects log on to i29.nl.


