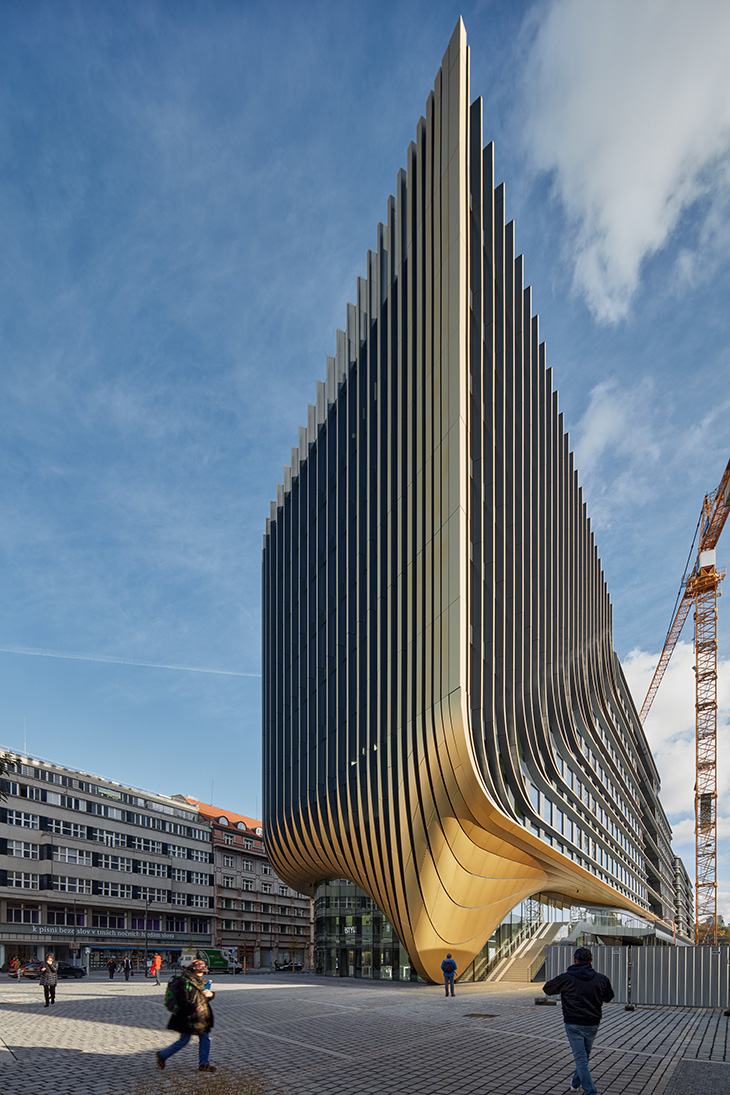
Zaha Hadid Architects just wrapped up the exterior and lobby work on The Masary?ka building in Prague – now with finished facades, the building stands out for its circulation routes leading to new public spaces. Designed for the growing corporate needs of the city, it offers 28,000 sq. m of office and retail space. The building’s eastern section features seven floors, while the western end has nine.
This development, initially announced back in 2016, complements Czech Railways’ overhaul of the Masaryk Railway Station, which includes a new public square over the railway tracks. The design of Masary?ka enhances access to the railway platforms and establishes new pedestrian pathways between Florenc and Hybernská.
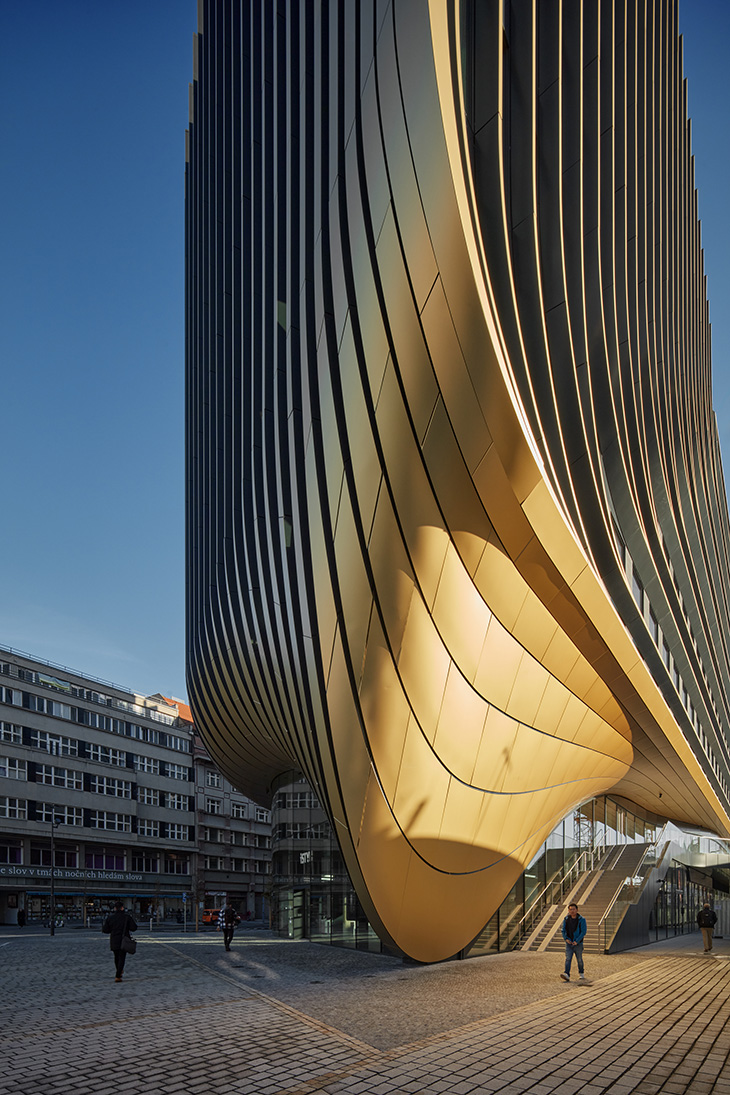
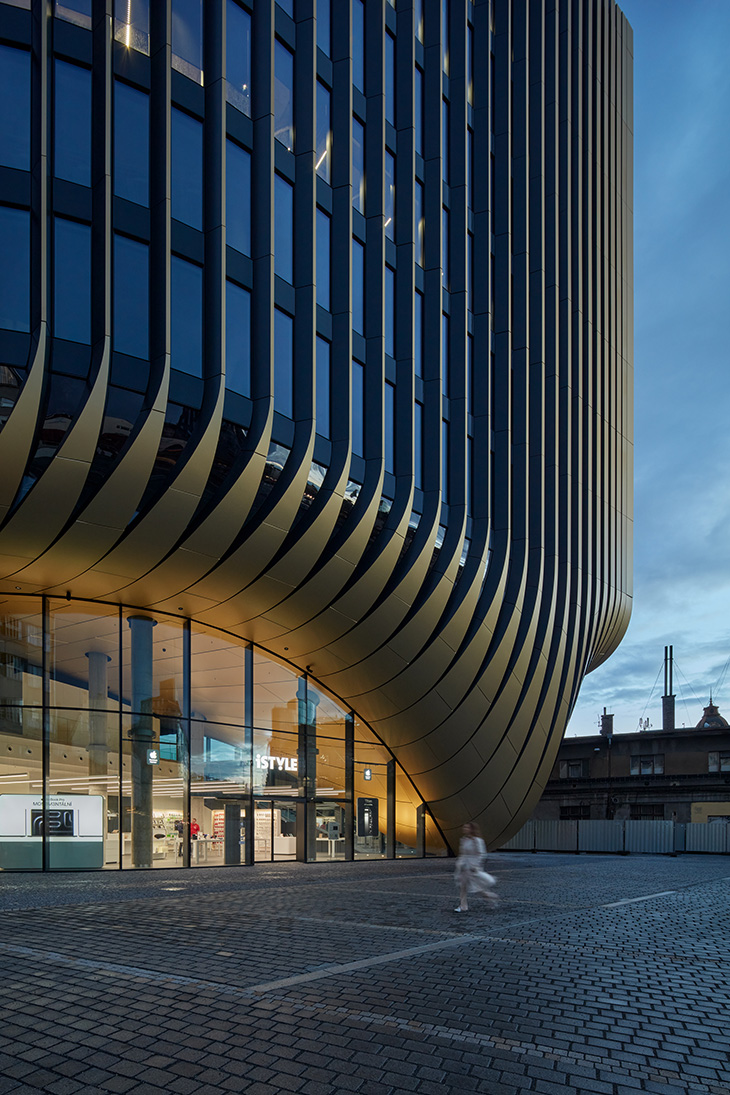
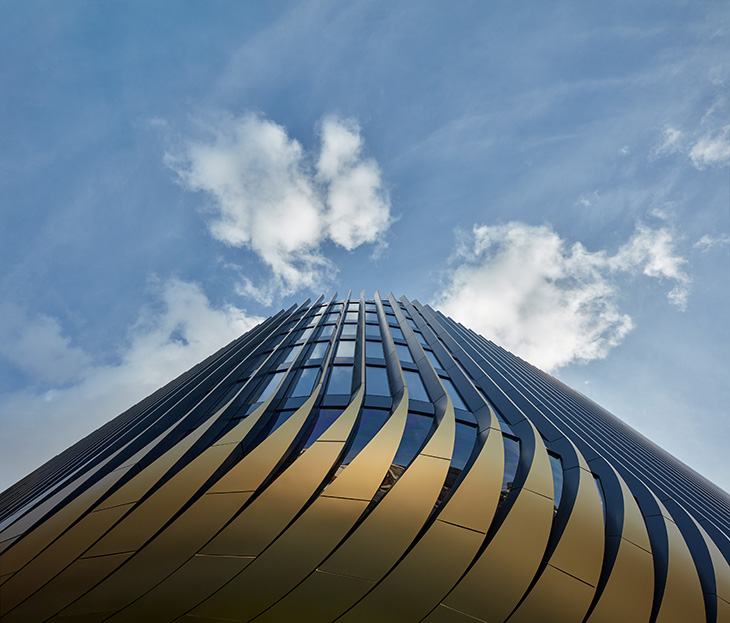
Situated between the railway platforms of Masaryk Station, Na Florenci street, and the Wilsonova freeway, Masary?ka replaces a long-abandoned site and an old car park on Havlí?kova Boulevard. It introduces a new public square and transit interchanges, welcoming both suburban and express rail passengers, including those heading to Prague’s international airport.
Close to Starom?stské Square, Masary?ka’s architecture resonates with the historical charm of Prague’s Old Town. Its façade, featuring external fins, provides solar shading and mirrors the verticality of the Old Town’s skyline.
Masary?ka is aiming for LEED Platinum certification. It boasts a double-insulated façade for optimal natural lighting, terraces offering outdoor access for every office floor, communal roof gardens with city views, and efficient hybrid ventilation systems. Energy consumption is minimized through smart management systems.
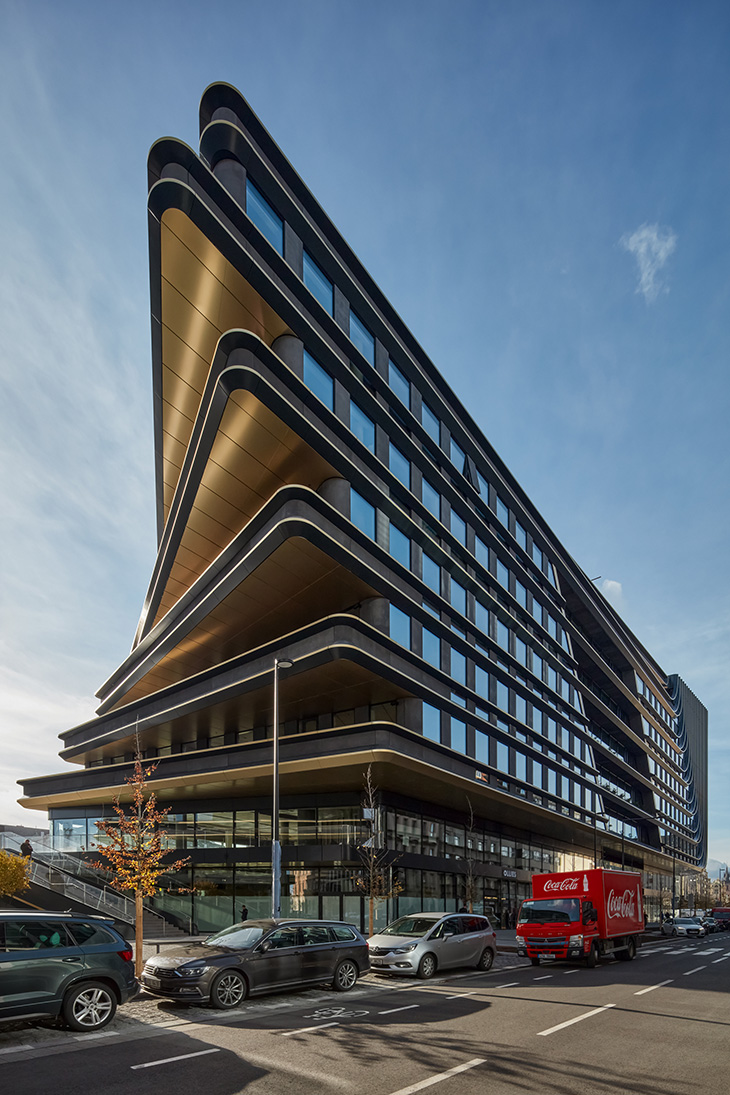
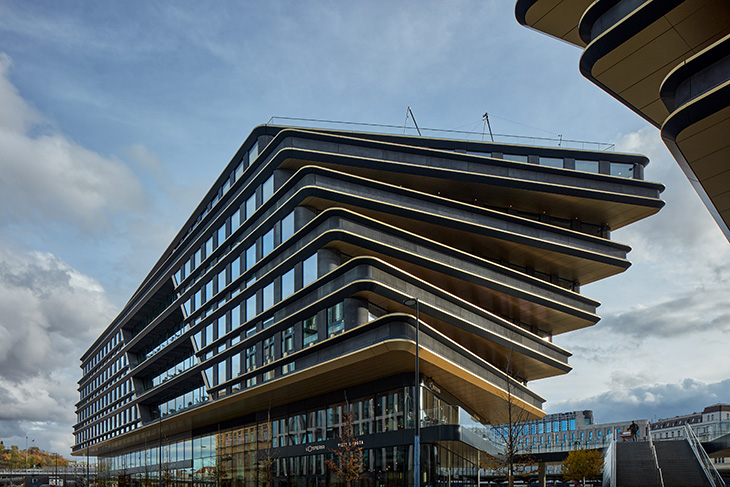
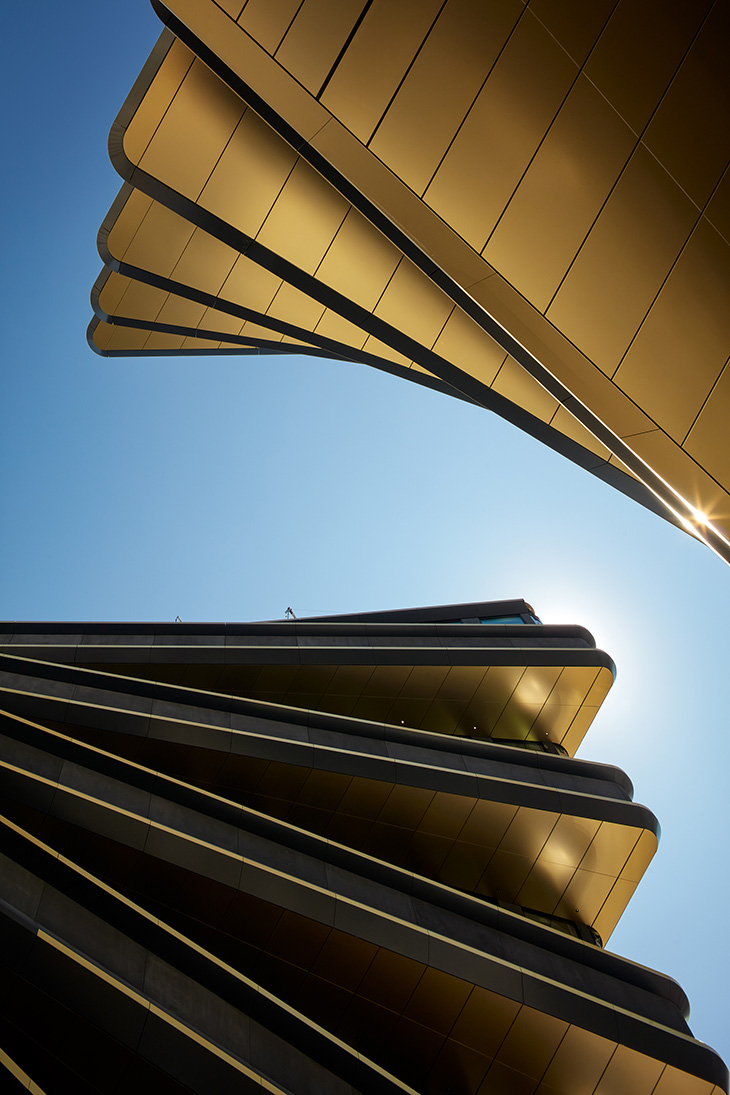
The project utilizes local vegetation and a rainwater collection system for irrigation, converting Na Florenci into a lush, green avenue. Water efficiency is further enhanced with low-flow and grey-water recycling systems.
In construction, Masary?ka has emphasized local materials and suppliers, aligning with the RIBA 2030 Climate Challenge goals for reduced carbon emissions.
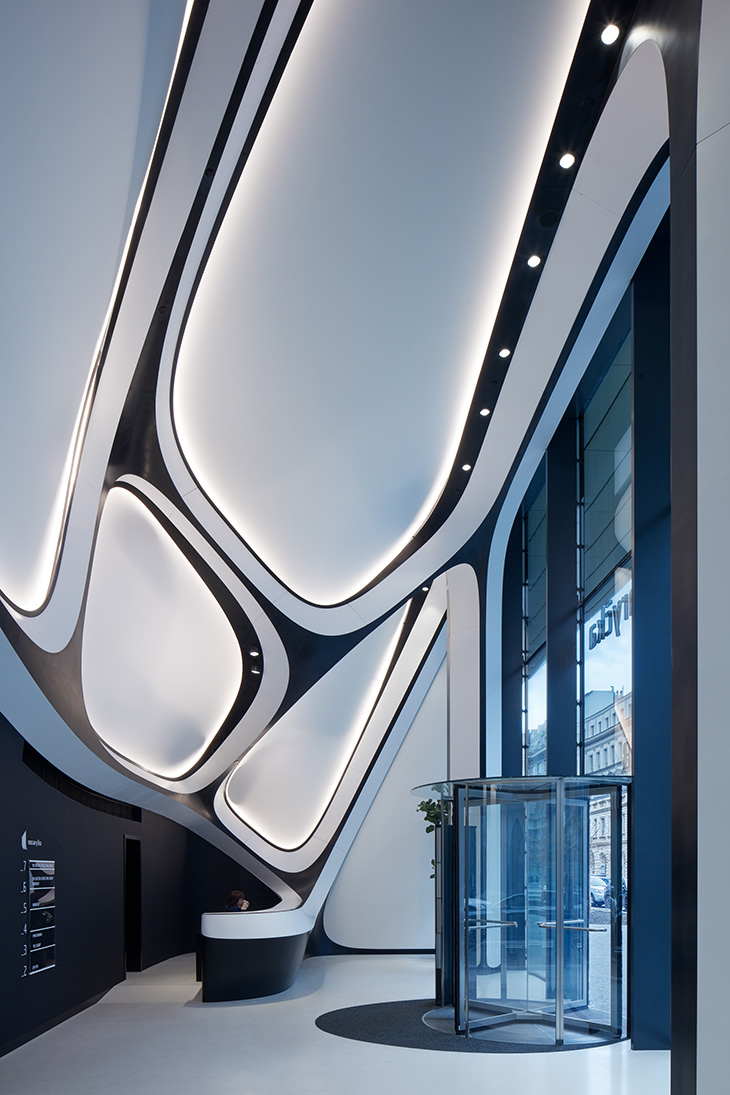
Set to complete by 2026, the adjacent renovation of the Masaryk Railway Station preserves the historic terminus while introducing a new square and better access to the platforms and metro line B. This transformation aims to turn the station into a fully accessible transport hub, extending its tracks and upgrading its infrastructure.
Discover more of the project in our gallery:
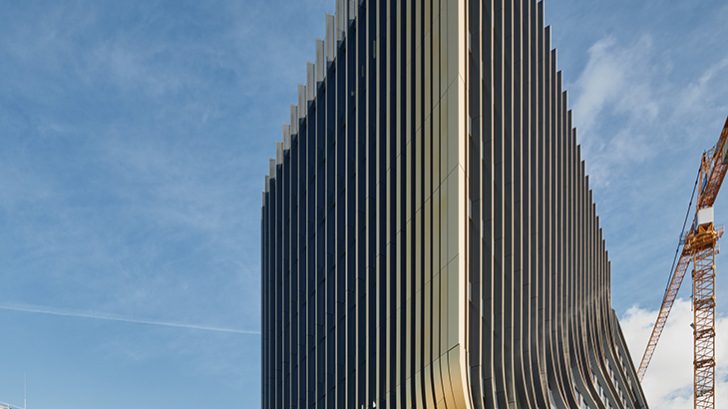
Project Team
ZHA Architect: Zaha Hadid Architects (ZHA)
ZHA Design: Zaha Hadid, Patrik Schumacher
Competition
ZHA Directing Associate: DaeWha Kang
ZHA Project Architect: Jakub Klaska
ZHA Project Team: Michal Wojtkiewicz, Malgorzata Kowalczyk, Fernanda Mugnaini, Matthew Carapiet, Bogdan Zaha, Chenxi Gong, Maya Boustany, Jan Klaska, Brian Dale
Concept Refinement – Schematic Design
ZHA Project Director: Jim Heverin
ZHA Directing Associate: Craig Kiner
ZHA Project Architects: Jakub Klaska, Sara Sheik Akbari
ZHA Project Team: Javier Rueda, Jan Klaska, Saman Dadgostar, Yifan Zhang, Moa Carlson, Juan Montiel, Carlos Parrada-Botero, Monika Bilska, Harry Spraiter, Ovidiu Mihutescu, Niran Buyukkoz, Nan Jiang, Horatiu Valcu
Detailed Design
ZHA Project Director: Jim Heverin
ZHA Project Architects: Jakub Klaska, Victor Orive
ZHA Project Team: Harry Spraiter, Javier Rueda, Aiste Dzikaraite, Sven Torres, Muriel Boselli, Maria Touloupou, Thomas Bagnoli
Construction Design
ZHA Project Director: Jim Heverin
ZHA Project Architect: Jakub Klaska
ZHA Project Team: Harry Spraiter, Aleksandra Mnich-Spraiter, Devansh Daisaria
For more log on to ZHA official web page zaha-hadid.com.



