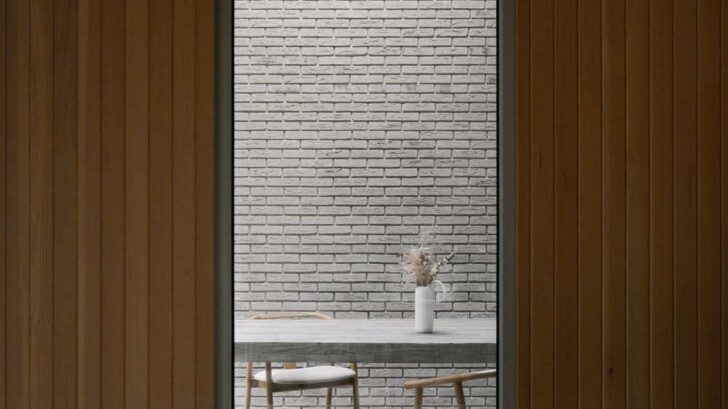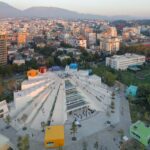
StudioAC has unveiled its latest project, “Cherry Valley,” a picturesque residence nestled in the heart of Prince Edward County, just two and a half hours east of Toronto. This project is a harmonious fusion of contemporary design and rural charm, offering a tranquil escape characterized by a breathtaking natural landscape and the burgeoning wine-making industry of the region.
Cherry Valley is strategically positioned to immerse its occupants in the surrounding natural beauty. The site itself is a testament to the project’s impeccable location selection. It comprises a meadow-like plateau at the entrance, which then gracefully descends into a ridge that leads to the lakeshore. This transition from plateau to ridge became a central feature in the design, creating a natural vantage point where the house was intended to be sited.




The house is thoughtfully sunken into the ridge, providing a shield from the wind and presenting a captivating view of the water below the tree canopy. Large windows facing the lakeshore frame enchanting views of the coastline, while panoramic windows on the ground level offer an uninterrupted view of the meadow, creating an immersive experience of the landscape. The design ensures that residents can observe the various layers of nature, from the earth, ferns, trees, and the open sky.
RELATED: FIND MORE IMPRESSIVE PROJECTS FROM CANADA








While Cherry Valley’s spatial layout and concept are undeniably contemporary, its form and materiality draw inspiration from the agrarian architecture of the region. The use of brick and cedar underscores the duality of the site. Brick is employed on the solid wall that supports the house within the hillside, while a cedar roof gracefully wraps down the facade that faces the water, establishing a visual dialogue with the surrounding trees that frame the picturesque lake views.




Inside, the interior is entirely clad in Douglas fir boards, maintaining a warm and welcoming atmosphere. Once again, brick is employed on interior walls, connecting the interior tectonics with the exterior design. This blend of modern design elements with traditional materials pays homage to the local architectural heritage, creating a unique and inviting living space.

Project information
Completion: 2023
Architect: StudioAC – www.archcollab.com
StudioAC Team: Matei Rau, Mo Soroor, Jennifer Kudlats, Andrew Hill,
Structural engineering: Honeycomb
Construction management: Whitaker Construction
Photos: Felix Michaud



