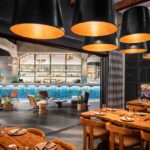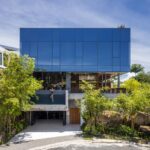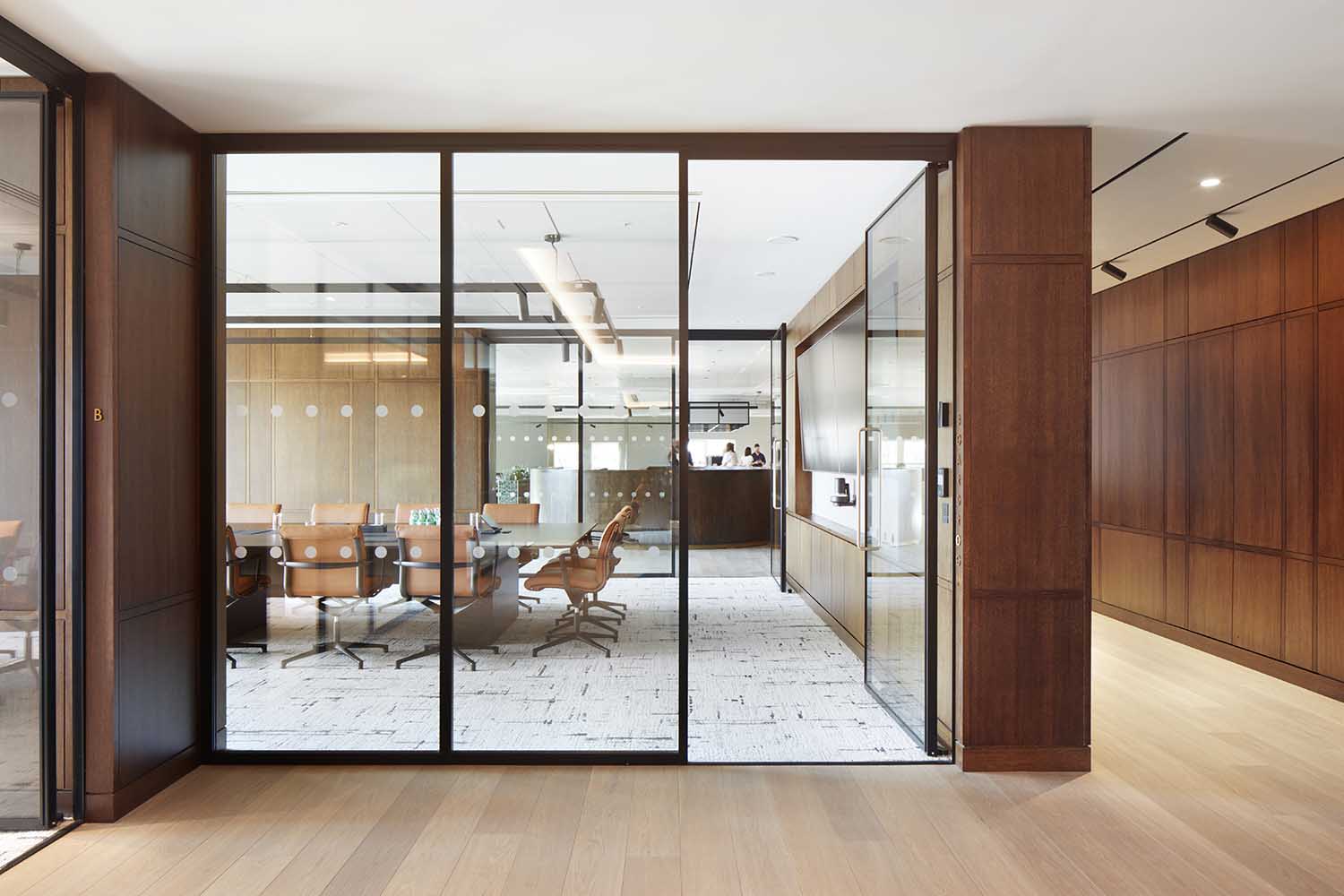
Fletcher Priest recently completed the meticulous interior design and fit-out of two floors at the prestigious One Hooper’s Court. This remarkable project was commissioned by a discerning private client hailing from the investment management industry. The interiors, envisioned by the interior design team of the practice, beautifully embody the design narrative of the building lobby and the expansive Knightsbridge Estate. It is worth noting that Fletcher Priest, in addition to their completion of the masterplan and architectural base build, has played a pivotal role in bringing this vision to life.
The workplace, spanning an impressive 27,000 square feet, skillfully integrates a harmonious blend of textures and tones. This deliberate design choice results in a contemporary and refined aesthetic that tastefully captures the essence of the office’s discreet character. Situated in a prestigious London location, this space truly embodies a premium atmosphere.
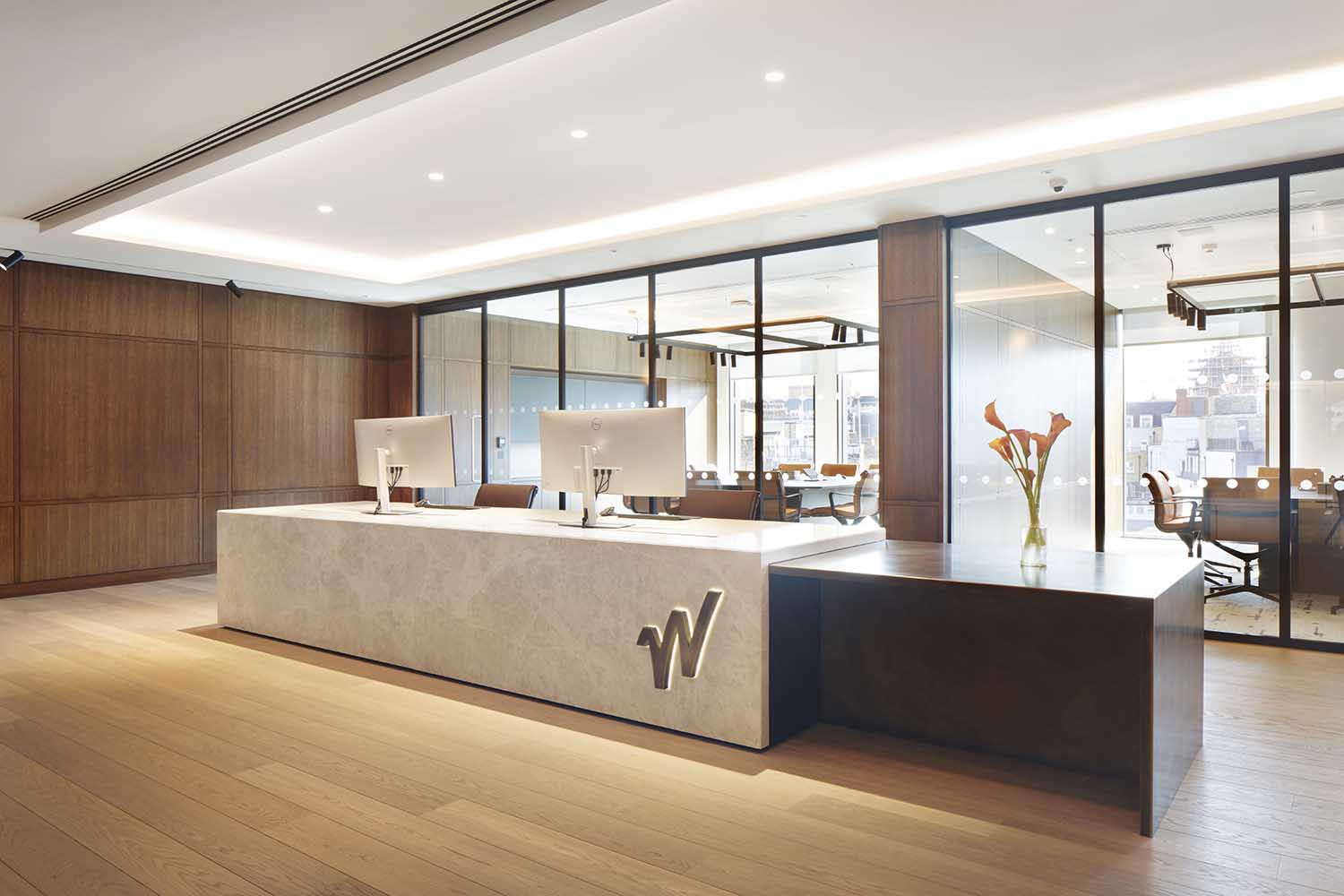
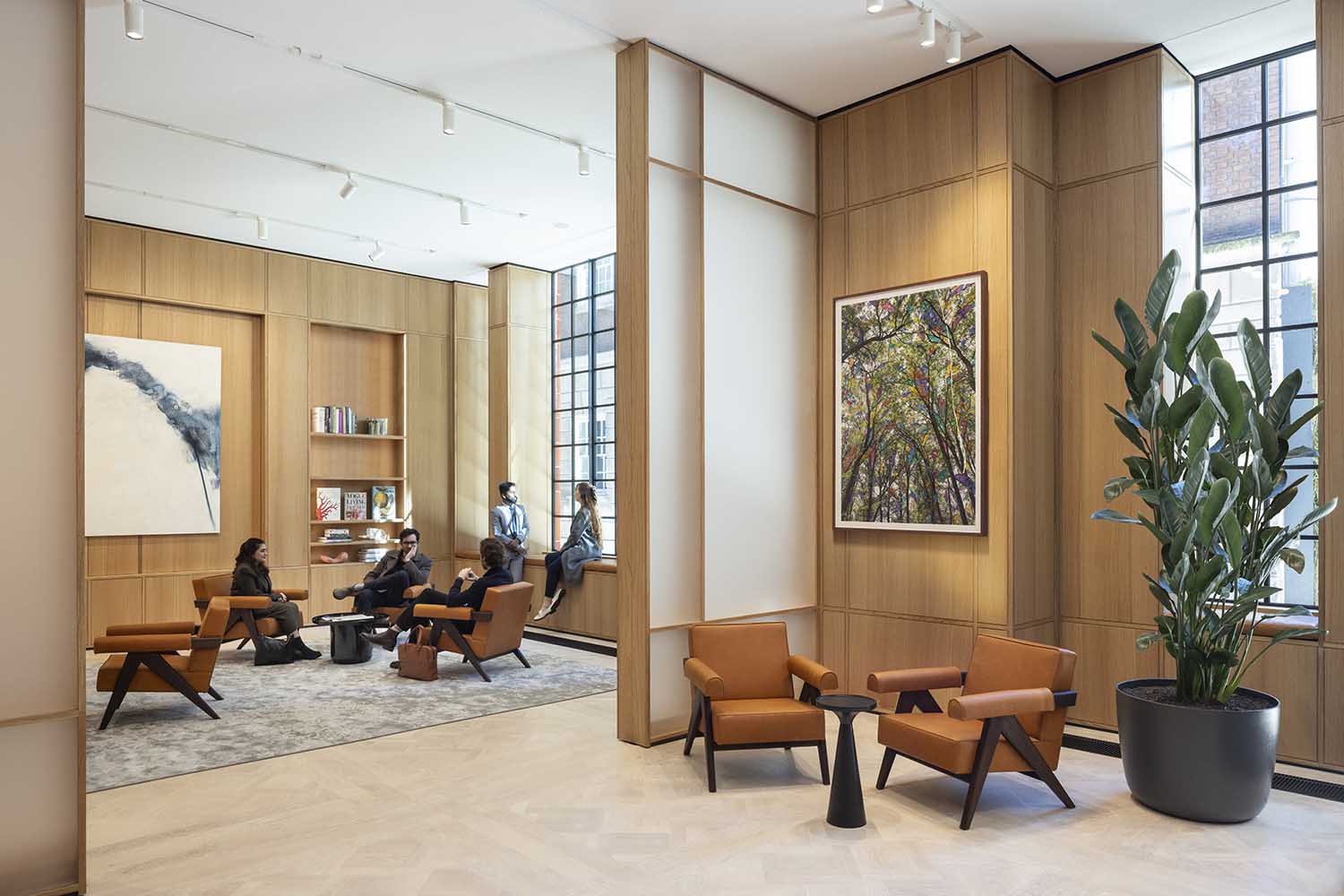
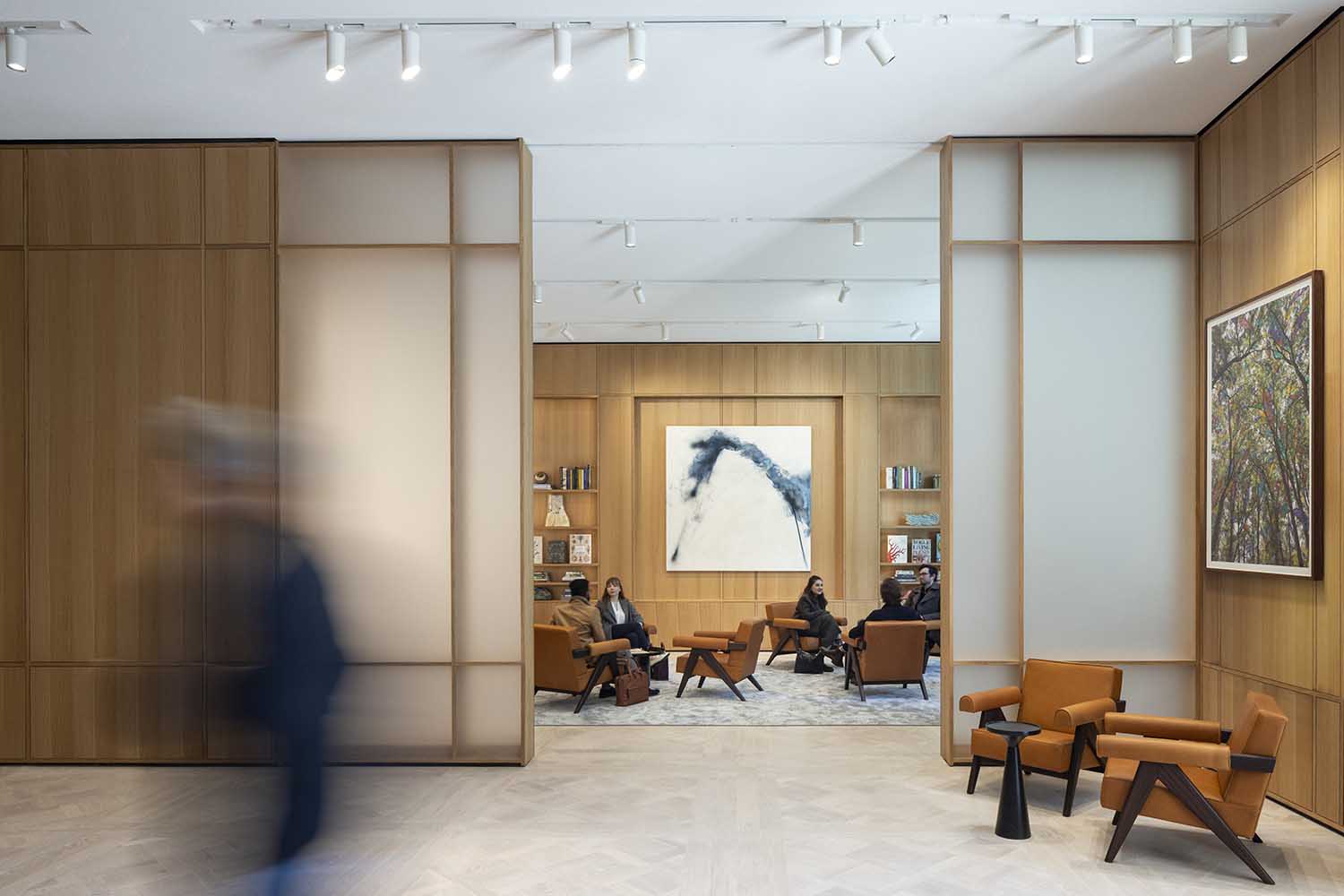
The architectural and design elements found throughout the wider estate and the reception area of One Hooper’s Court, which was expertly designed by Fletcher Priest, are tastefully incorporated into the interior fit-out. This careful integration ensures a smooth and cohesive transition between the different spaces. The space is adorned with materials and detailing that exude a sense of elegance and sophistication. Drawing inspiration from the renowned gardener John Hooper of Knightsbridge, who meticulously designed Hooper’s Court in the 18th Century, a floral design motif gracefully permeates every corner of the space. This attention to detail and homage to Hooper’s legacy seamlessly integrates the historical significance into the overall aesthetic, creating a harmonious and captivating environment.
Fletcher Priest collaborated intimately with the occupier to craft a design language that exalts the firm’s position as a quantitative, research-driven investment manager. The estate’s design language seamlessly integrates with the firm’s work by incorporating mathematical and geometrical patterns inspired by nature.
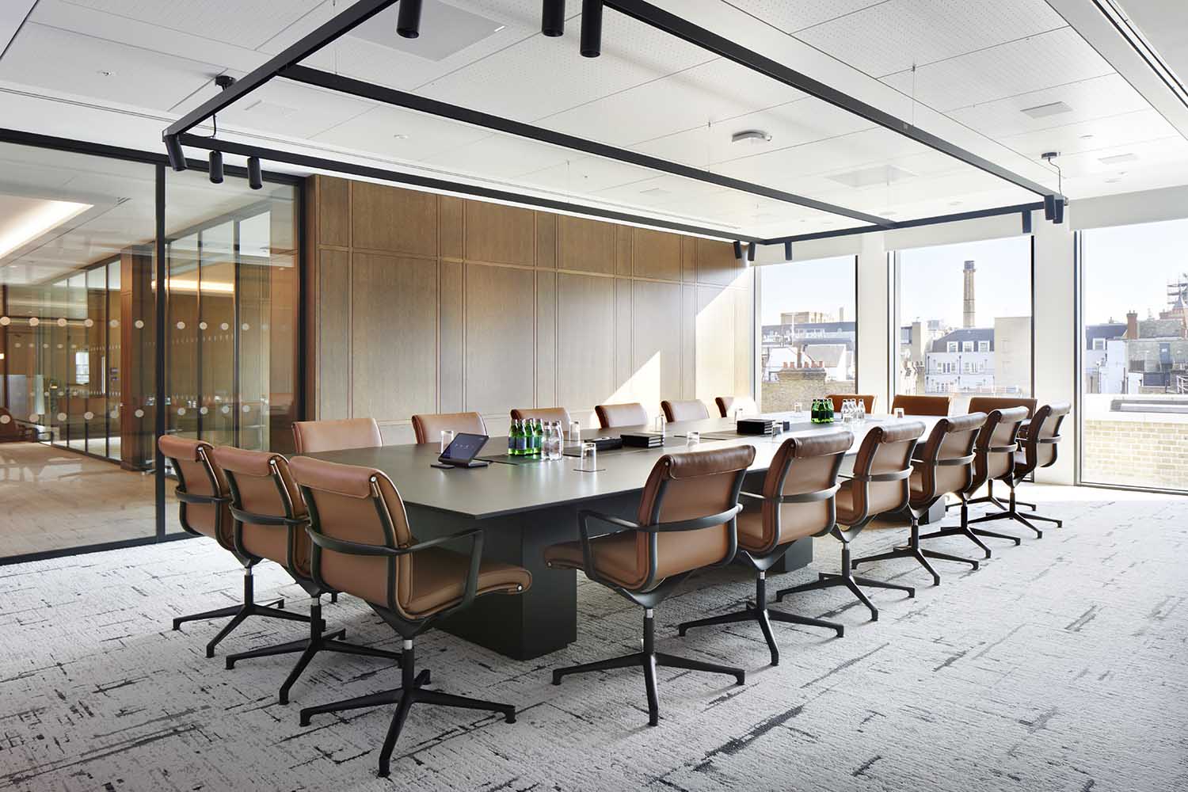
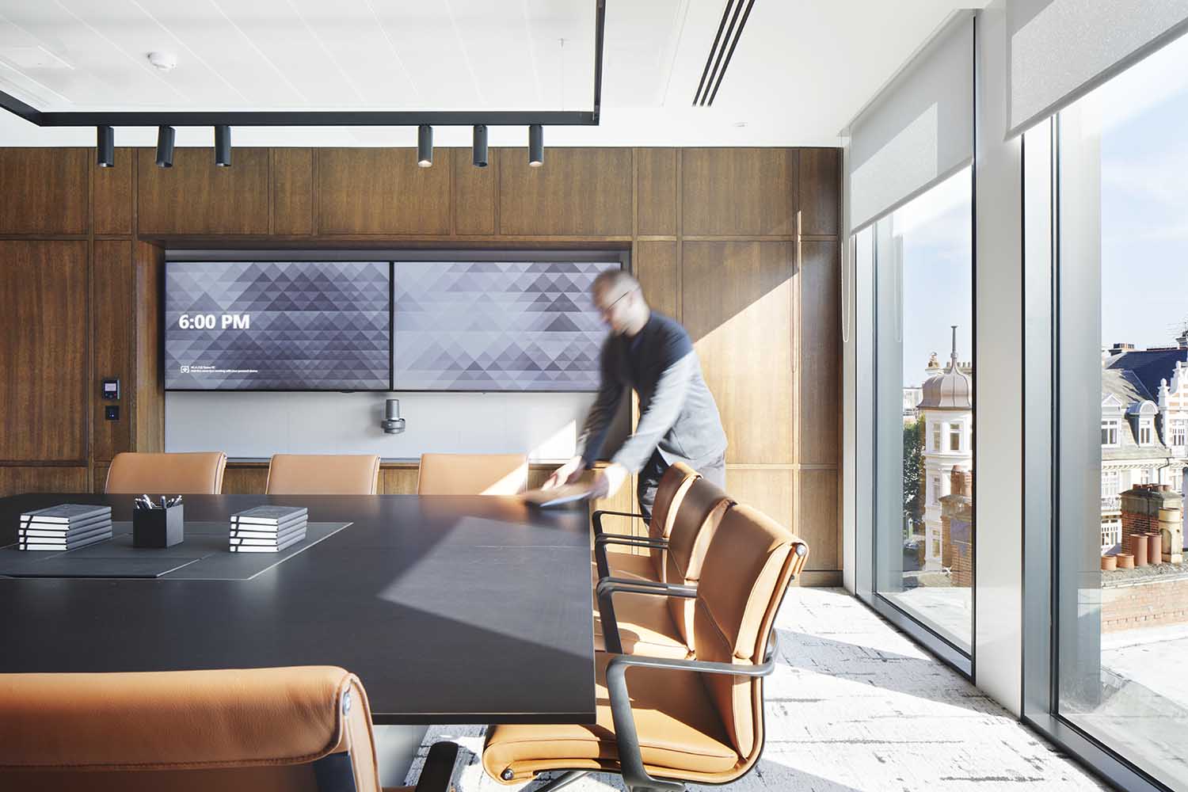
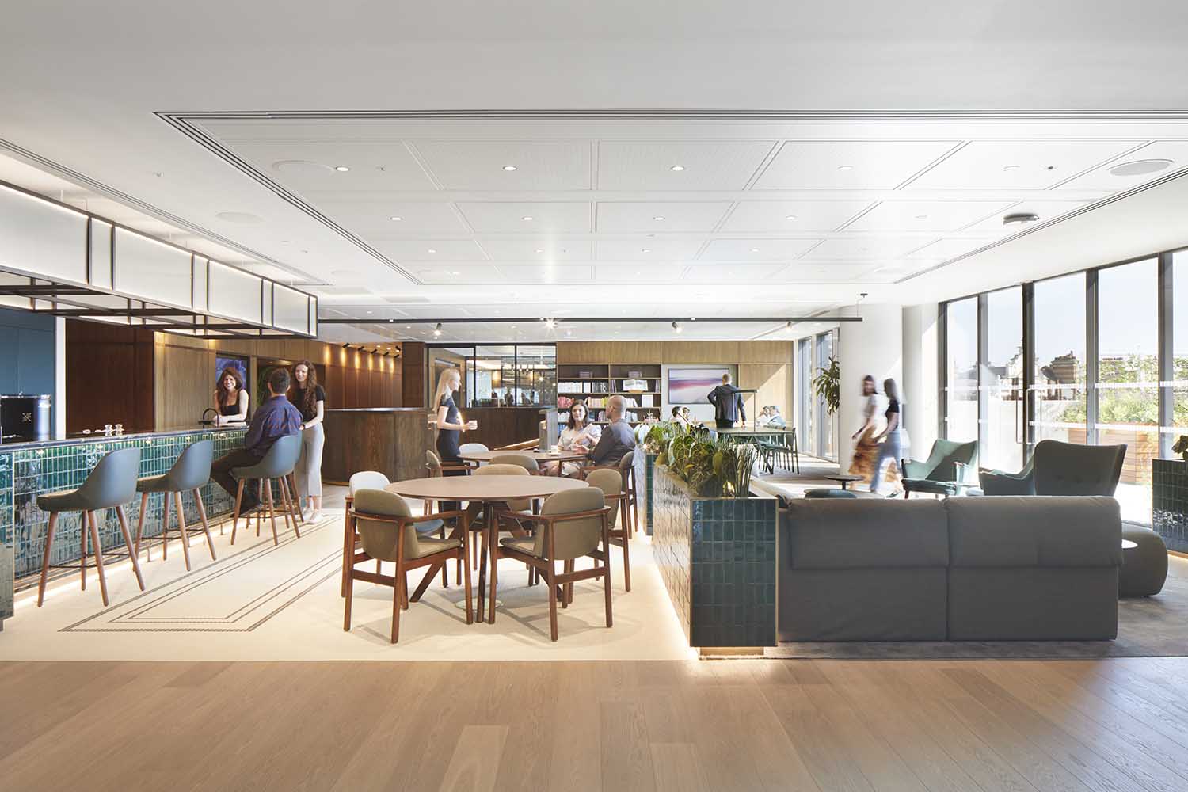
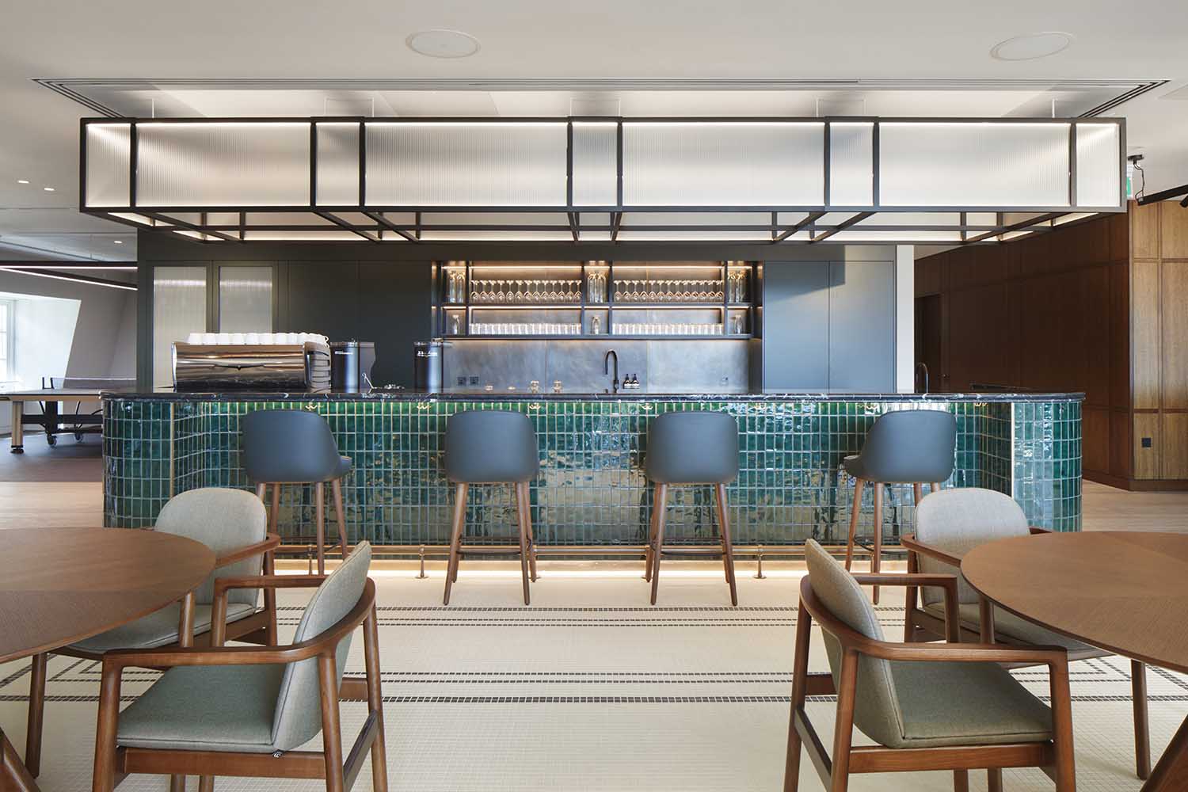
The bespoke hand-finished timber and metal staircase stands out as the most remarkable feature of this architectural composition. The design of the plan was inspired by the elegant Fibonacci sequence, which adds a touch of whimsy reminiscent of the patterns found in nature. This thoughtful approach also mirrors the tenant’s meticulous data analysis process.
The workplace has been thoughtfully designed to accommodate modern working styles, incorporating intimate spaces and private phone booths seamlessly integrated within the timber structure. Notably, there is a discreet meeting room featuring backlit timber joinery, adding a touch of intrigue to the overall design. Additionally, a custom-made meeting room table by the esteemed British manufacturer, William Hands, showcases exquisite craftsmanship with its bespoke inlaid details. The design incorporates carefully crafted joinery details, such as stools that cleverly nestle within the banquette structure. These elements have been thoughtfully designed to promote a versatile and collaborative working environment.
The central focal point of the office is a monochrome timber frame, designed to evoke a sense of grandeur and sophistication. This architectural feature serves as a captivating centerpiece, showcasing the tenant’s core function and creating an immersive “trading theatre” experience. The incorporation of large screens in the space allows for the seamless transmission of real-time information, enhancing the overall functionality and efficiency. Additionally, the presence of a meticulously designed collaboration table adds a touch of exclusivity, smoothly transitioning the environment from focused workstations to more relaxed breakout areas. The strategic placement of greenery further contributes to a harmonious ambiance, infusing the space with a refreshing and natural element.
RELATED: FIND MORE IMPRESSIVE PROJECTS FROM THE UNITED KINGDOM
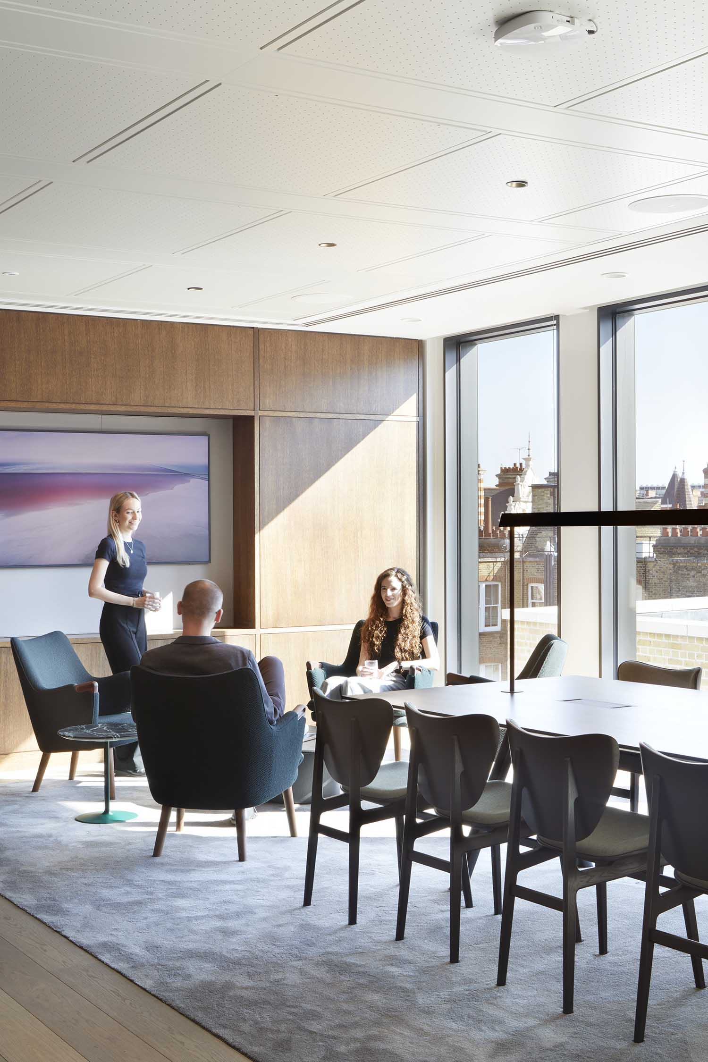
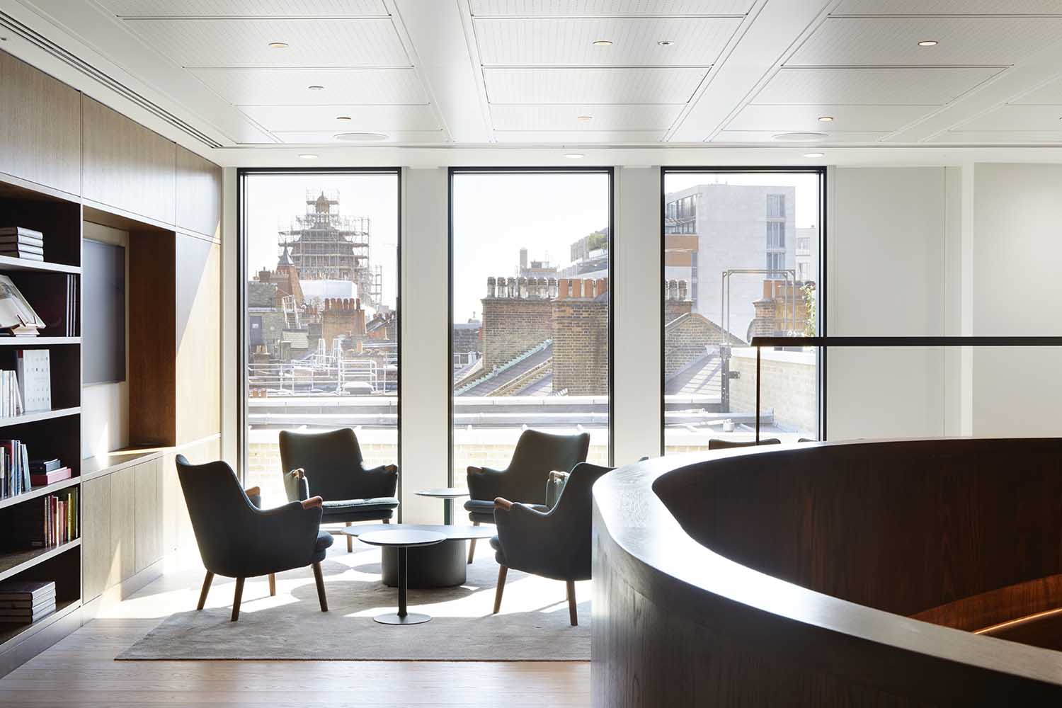
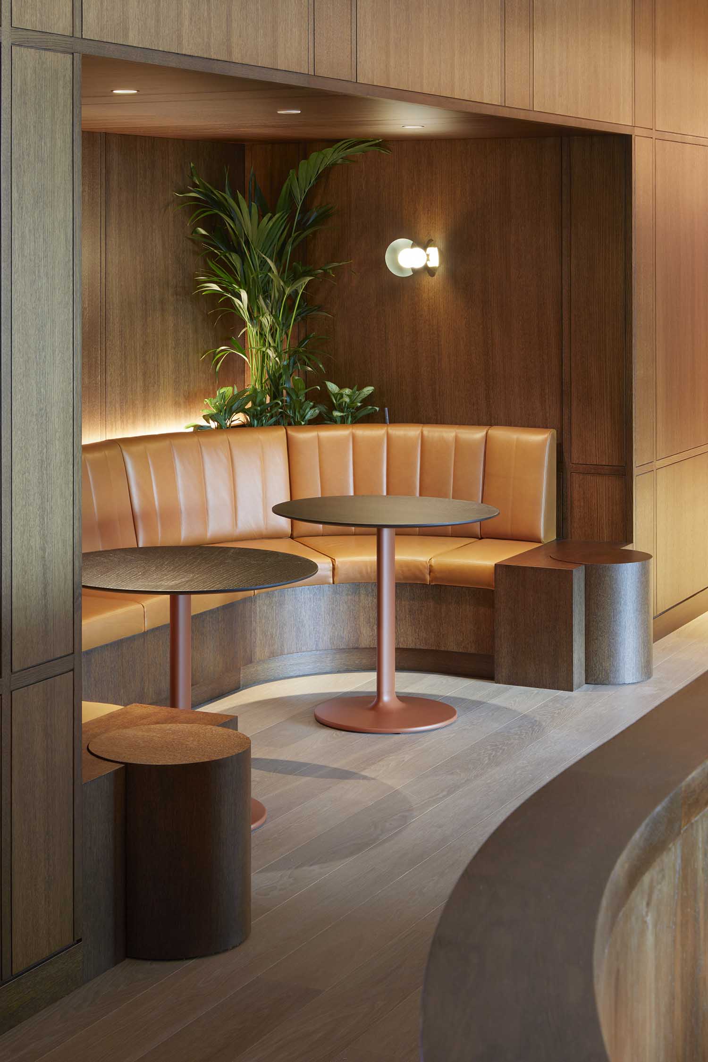
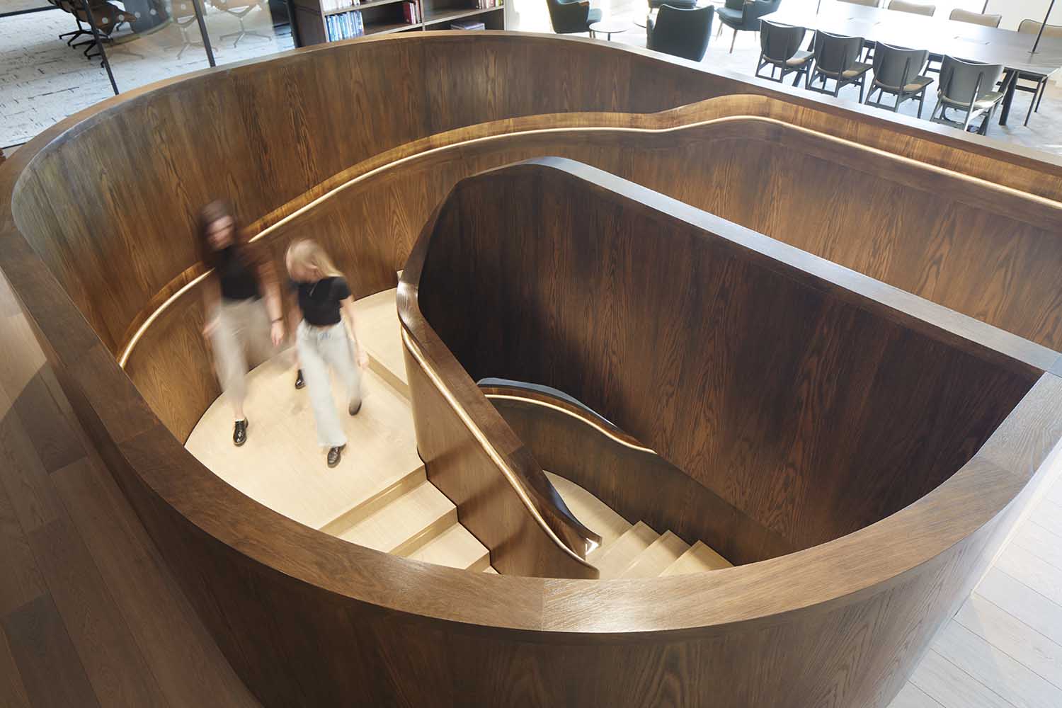
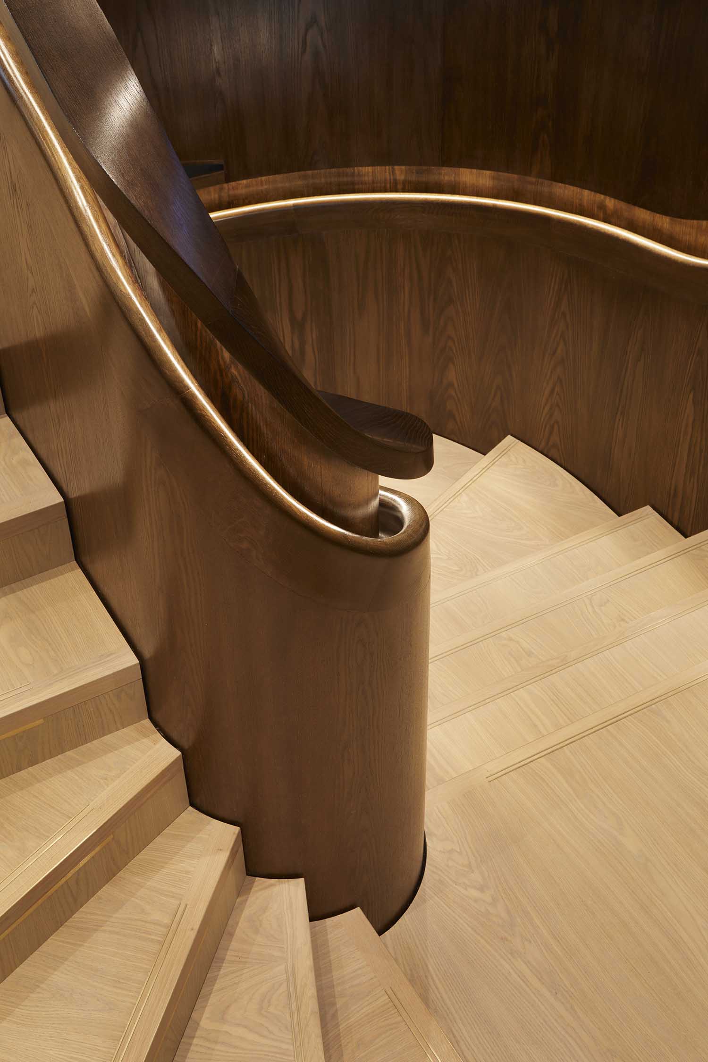
The upper level, which is elegantly connected by a striking staircase, showcases a collection of amenity spaces that are thoughtfully designed to enhance the overall experience. These spaces include charming tea-points and a captivating feature bar, adding a touch of sophistication and functionality to the architectural composition. Featuring a captivating, atmospheric color scheme, perfectly suited for accommodating a range of occasions, from casual morning coffee gatherings to sophisticated evening cocktail soirées, the bar serves as a central hub for both professional collaboration and social interaction within the workplace.
The bar area boasts a commanding view of the terrace, offering a seamless integration with the outdoors. The inclusion of thoughtfully placed planters, a stylish pergola, and a well-appointed BBQ bar further enhances the overall design aesthetic. The additional amenities encompass a training and games room that seamlessly connects to the office through a versatile moveable wall. Additionally, there is a wellness suite that offers a comprehensive range of facilities, including a gymnasium, shower facilities, a serene relaxation room, and a dedicated space for medical consultations.
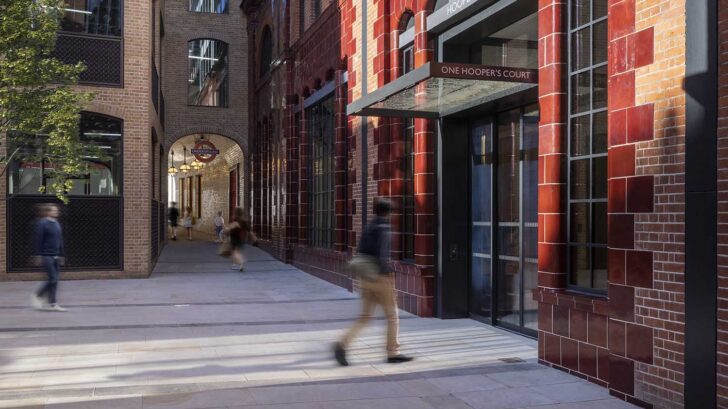
Project information
Architect: Fletcher Priest Architects
M&E: Hilson Moran
August 2023
Structures: Waterman Structures
AV/ IT: PTS Global
Specialist Lighting : Nulty Lighting
Furniture consultant: TFP
Acoustics : Sandy Brown
Main Contractor: BW
Find more projects by Fletcher Priest Architects: www.fletcherpriest.com


