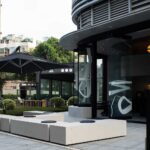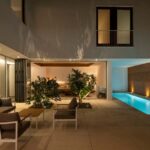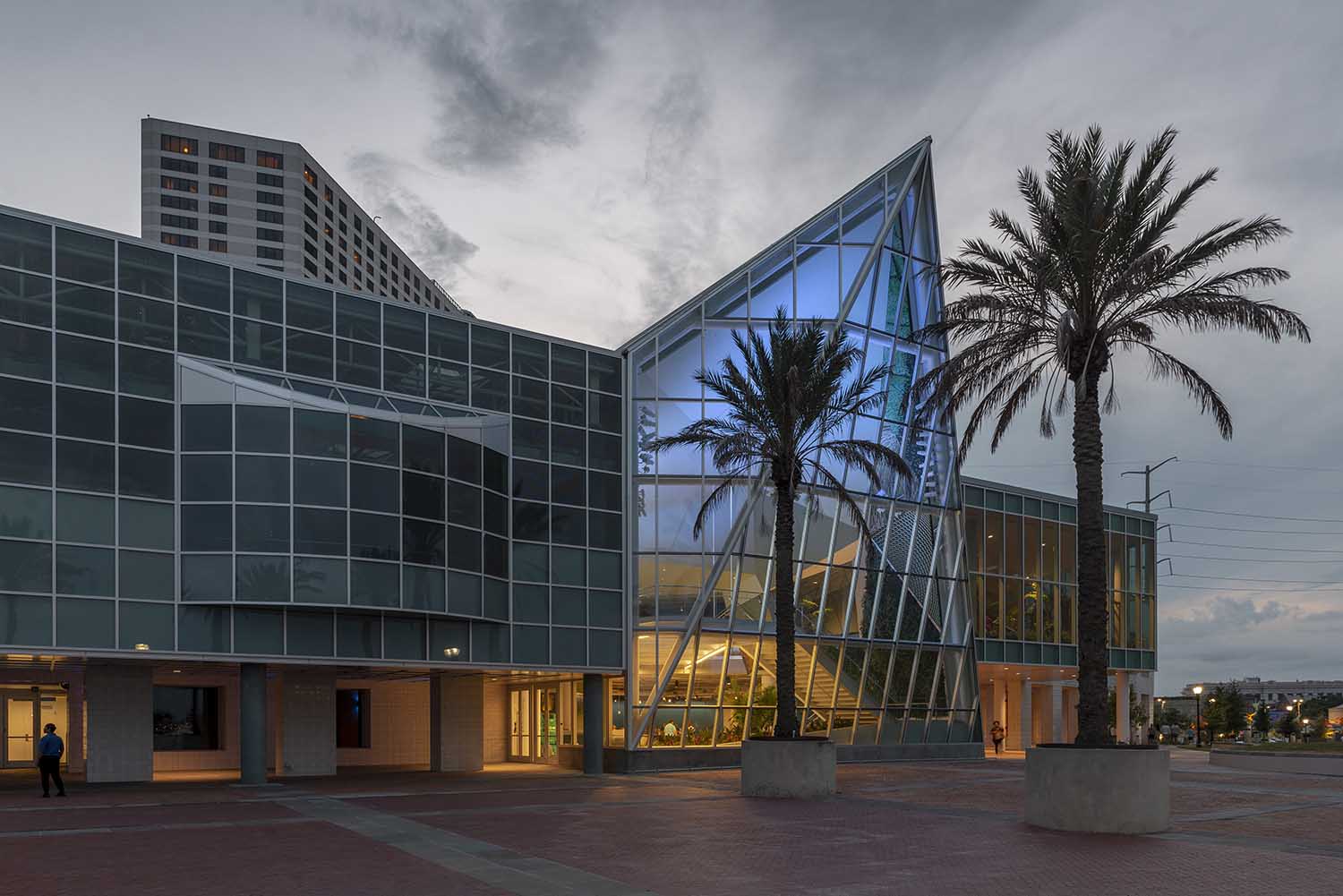
The newly expanded and transformed Audubon Aquarium and Insectarium in New Orleans, Louisiana, by EskewDumezRipple (architects for the aquarium and insectarium) and CambridgeSeven (exhibit designers for the aquarium and insectarium) has opened to the public on June 8, 2023. This remarkable transformation has been made possible through a substantial investment of $41 million, resulting in a truly awe-inspiring architectural endeavor.
The project encompasses the relocation of the existing Insectarium from its former location in the Customs House on Canal Street, as well as the expansion and renovation of the Aquarium. These two essential community amenities will now be housed together for the first time, marking Audubon’s inaugural significant renovation for the Aquarium since its establishment in 1990.
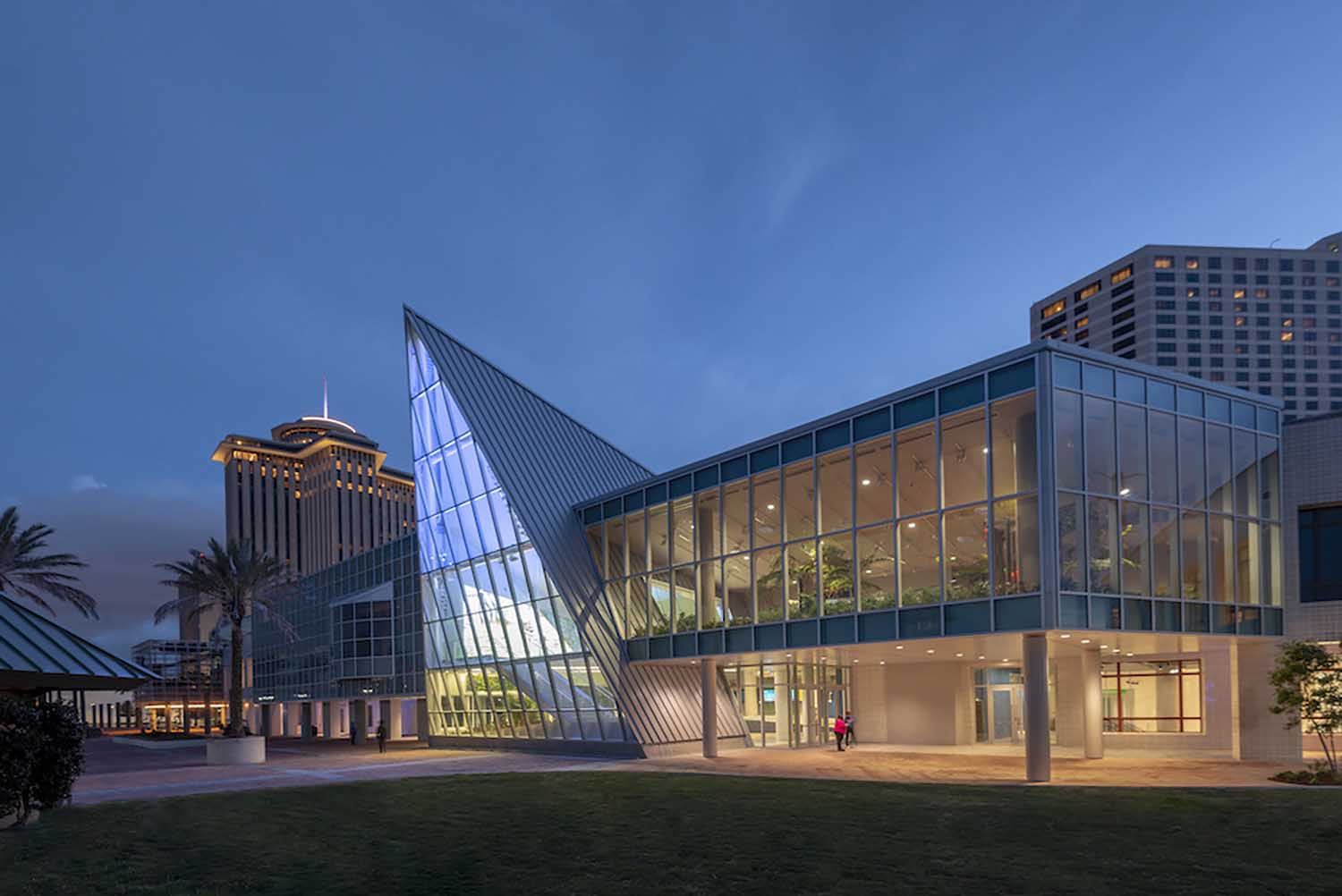
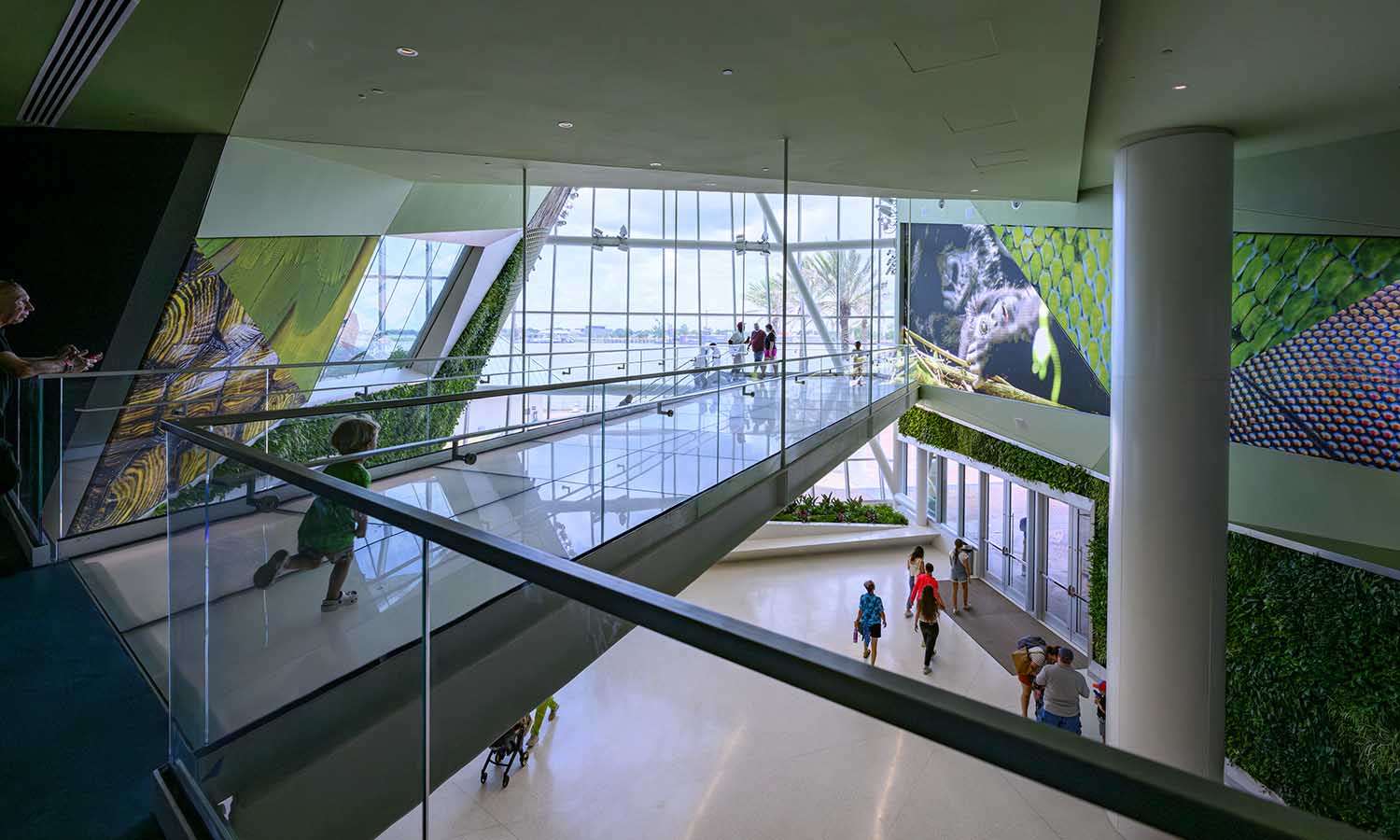
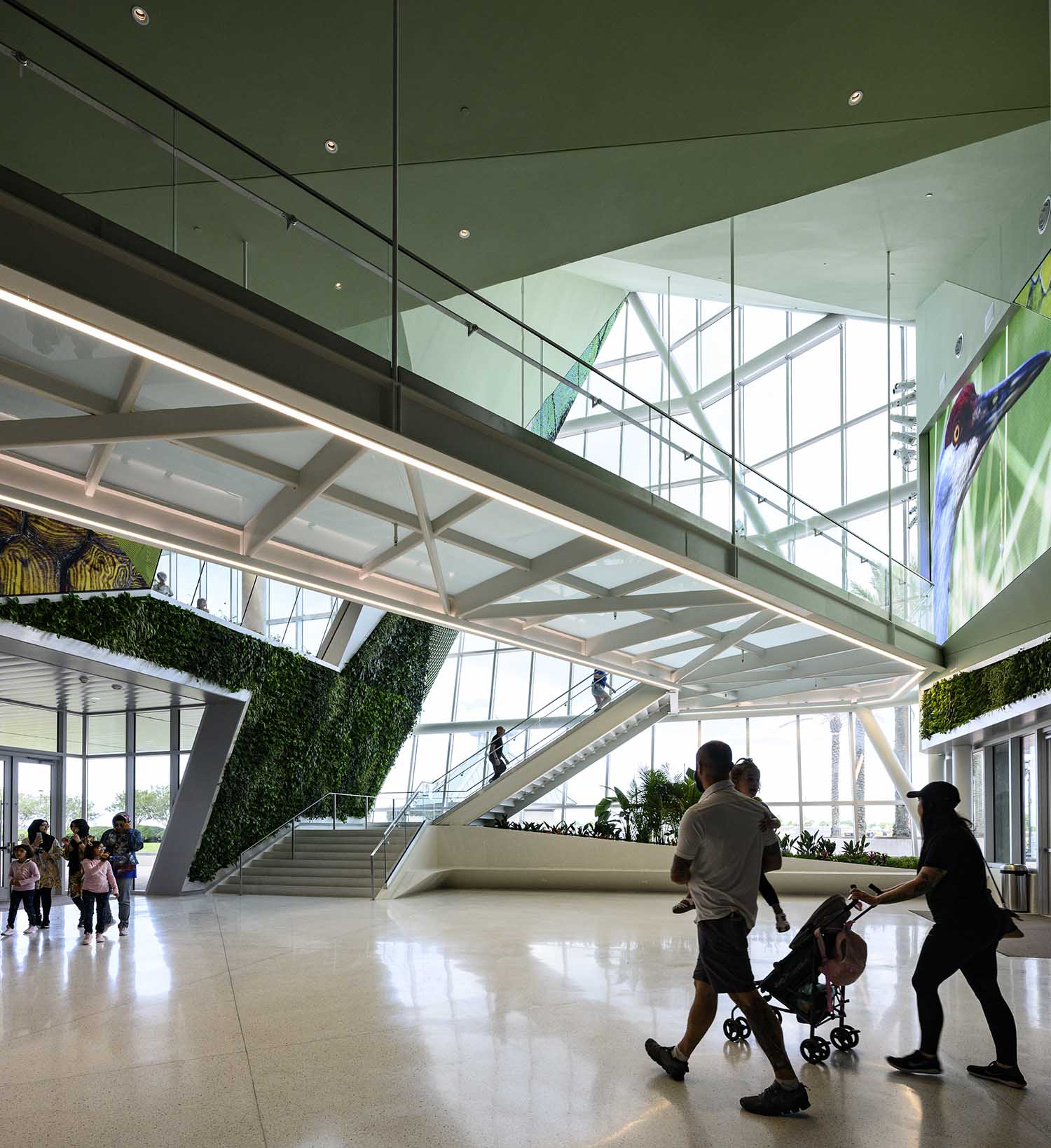
In addition to the introduction of the new program, the project encompasses a striking crystalline-configured entryway that serves as a prominent feature, effectively highlighting the relocated main entry lobby and ticketing area. A captivating lobby grand stair and glass bridge have been incorporated, adding a touch of elegance to the overall design. The existing Mississippi River Gallery has been thoughtfully transformed into an immersive bayou experience, while the Amazon Exhibit Gallery has been revitalized to provide visitors with a refreshed encounter. Furthermore, a captivating new Top-of-Gulf tank experience has been introduced, offering a unique perspective for visitors. To enhance the overall visitor experience, two new gift shops have been included, and the exhibit flow throughout the aquarium exhibit spaces has been thoughtfully reversed, creating a more engaging journey for guests.
RELATED: FIND MORE IMPRESSIVE PROJECTS FROM THE UNITED STATES
In addition to the revitalized exhibit areas, a visionary approach was taken to repurpose the former large-screen theater, resulting in a creative infill that not only enhances the overall aesthetics but also provides valuable additional programming space to further bolster Audubon’s mission. The insectarium’s open expanse portion on the second floor is elegantly accommodated by a second-floor infill. On the first floor, a new multi-purpose event space seamlessly connects with the picturesque Woldenberg Park, creating a harmonious border between the two.
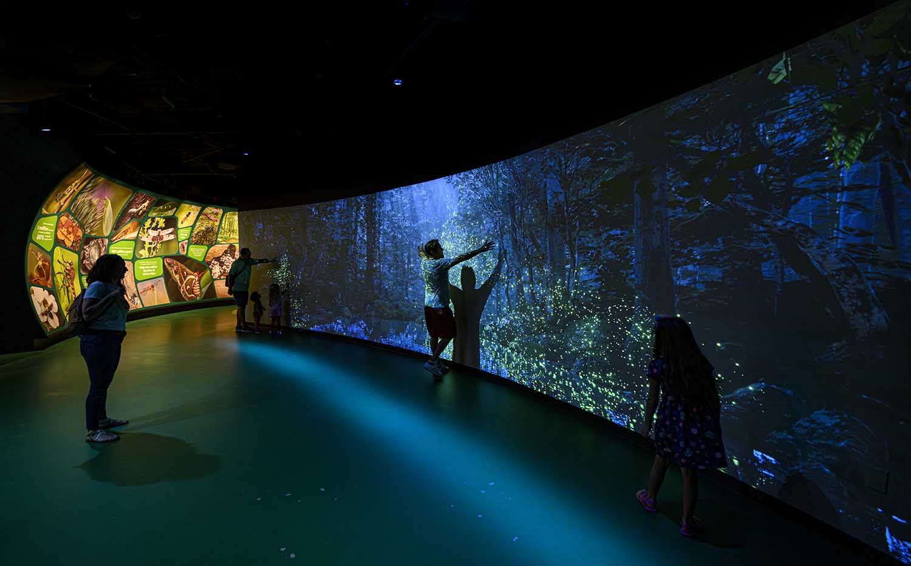
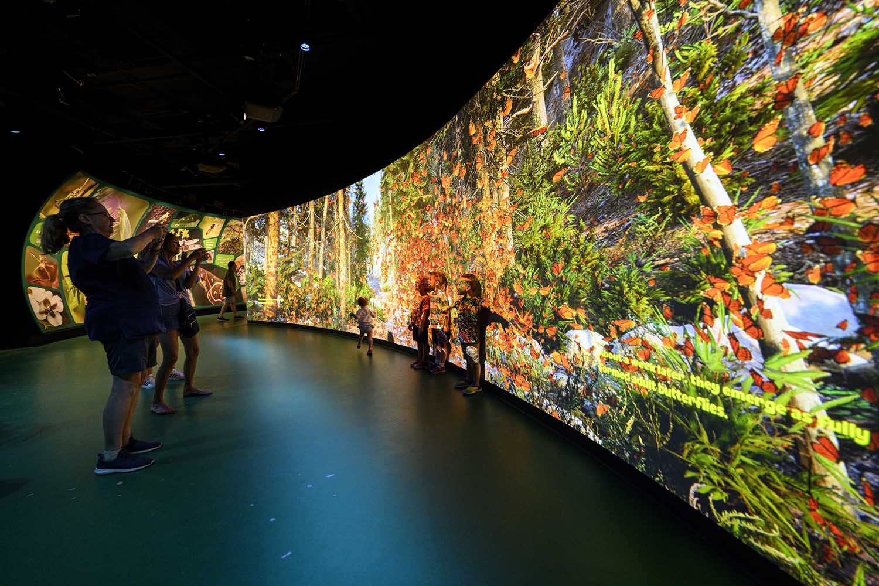
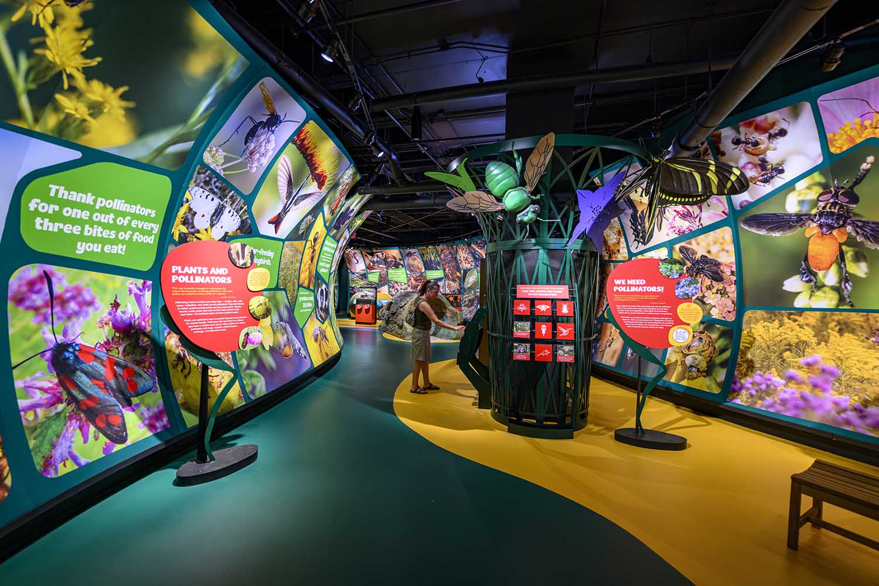
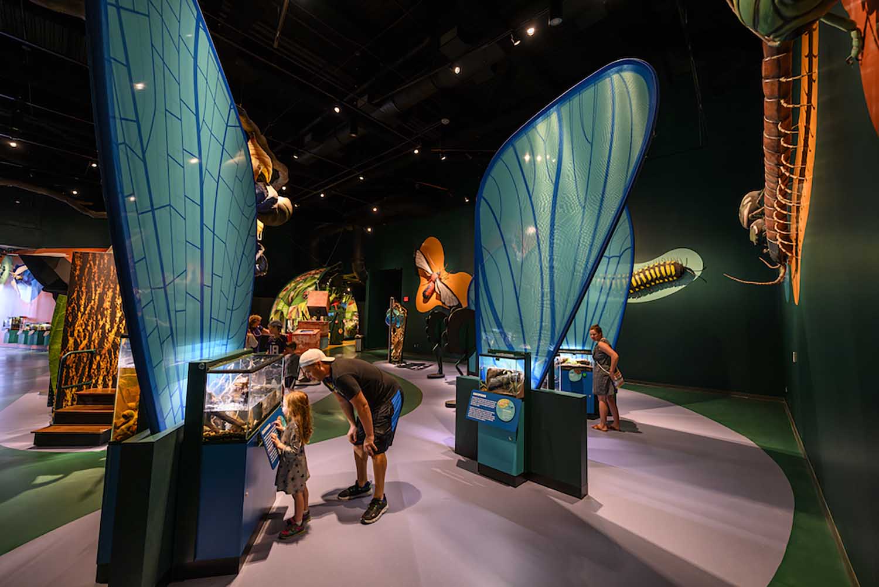
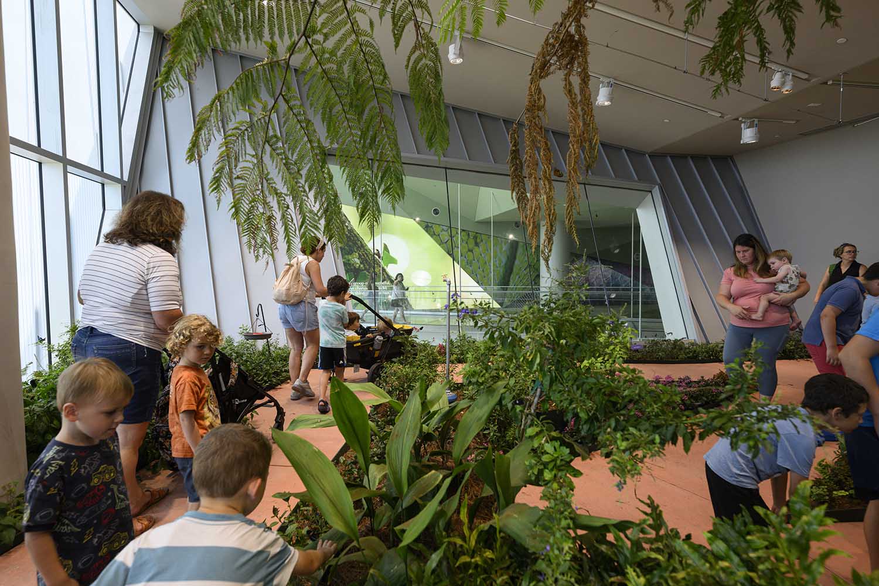
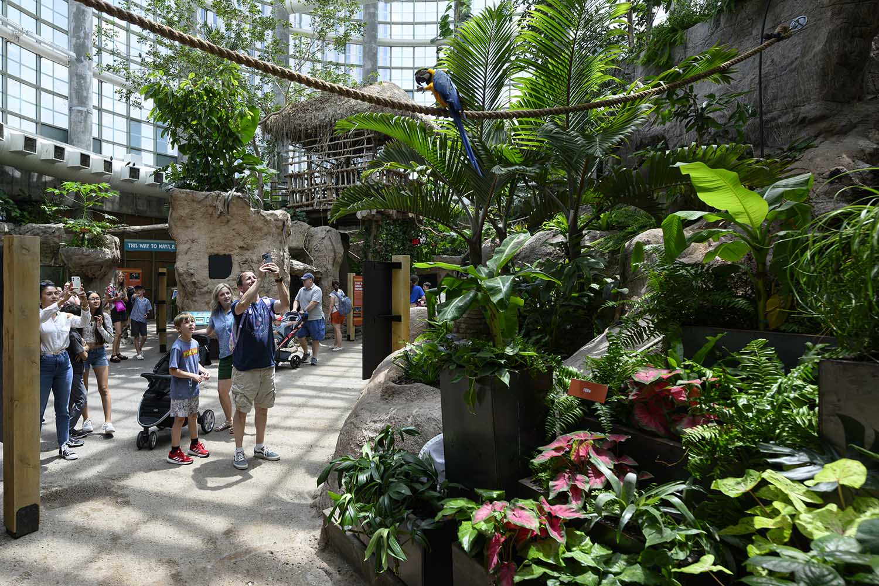
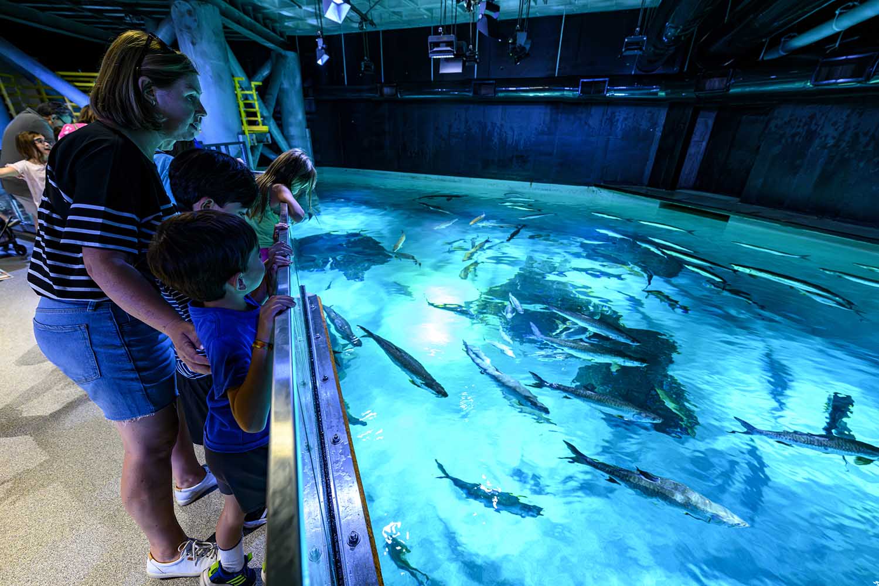
The project, a remarkable revitalization of a civic and cultural amenity in the heart of downtown New Orleans, was masterfully designed by the esteemed architecture firm EskewDumezRipple (EDR). Collaborating with the talented architects and exhibit designers from CambridgeSeven, based in Cambridge, MA, the project showcases a harmonious fusion of expertise. The construction was skillfully executed by the renowned general contractor, Broadmoor. Situated adjacent to the majestic Mississippi River and the historic French Quarter, this project stands as a testament to the transformative power of architecture.
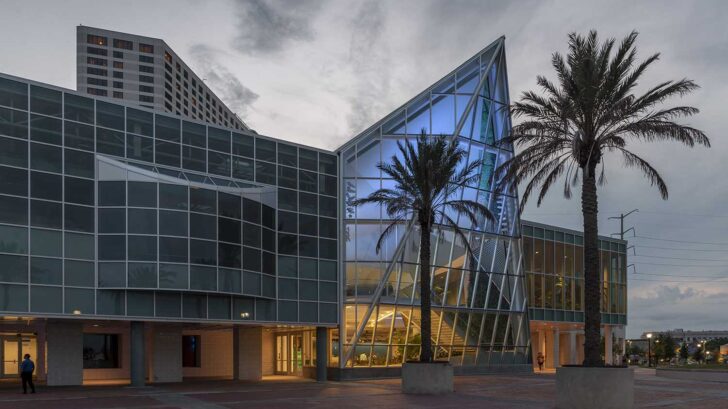
Project information
Size: 12,800sf addition (including theater infill) | 82,000sf renovation
Project Budget: $41M
Client: Audubon Commission in Conjunction with Audubon Nature Institute
Design Team
Architect: EskewDumzRipple – www.eskewdumezripple.com
Exhibit Designer: CambridgeSeven
Landscape: Spackman Mossop Michaels
Structural/Civil Engineering: Morphy Makofsky, Inc.
MEP Engineering: Moses Engineers
Media Design: Cortina Productions
Lighting Design: Eos Lightmedia
Graphic Design: Natalie Zanecchia Design
LSS Design: Andy Aiken
Exhibit Fabricator: 1220 Exhibits
Mural Artist: Patrick Maxcy
Construction Team
Construction Consultant: Dupont-LeCorgne
Contractor: Broadmoor LLC


