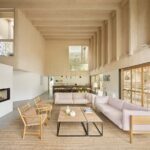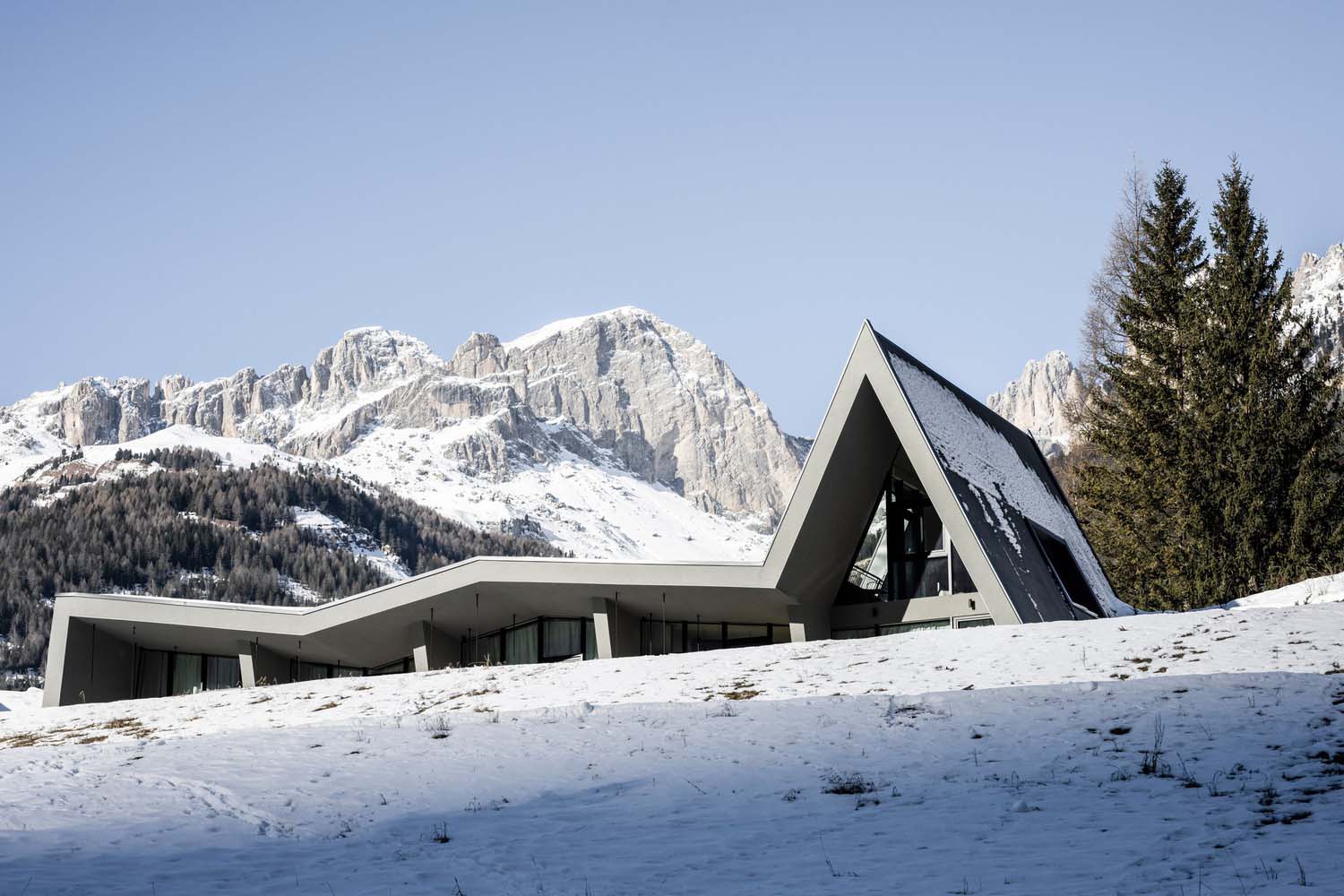
noa* network of architecture has designed a new extension for the esteemed Olympic Spa Hotel in the picturesque Val di Fassa region of northern Italy. With a steadfast commitment to sustainability, their design seamlessly harmonizes the hotel’s facilities with the breathtaking natural landscape that envelops it. This thoughtful integration not only enhances the overall aesthetic appeal but also ensures a harmonious coexistence between the man-made structures and the surrounding environment. The project seamlessly integrates new rooms within the picturesque Alpine meadow, featuring charming terraces and internal patios. Notably, the sauna offers a delightful surprise as it overlooks the enchanting forest, accessible via an aerial path. This architectural endeavor skillfully blends with the mountainous landscape, creating a captivating interplay, while providing guests with an authentic connection to nature.
NOA has successfully undertaken a project at the Olympic Spa Hotel in Vigo di Fassa, where the aim was to seamlessly incorporate new spaces and functions while maintaining the hotel’s harmonious relationship with the surrounding landscape. With a rich history of hospitality dating back to 1963, the project sought to enhance the integration of the hotel with its natural surroundings. The proposed expansion of the existing premises with an annex and a new sauna presents a unique opportunity to establish a ‘mimetic’ and sustainable intervention model. This thoughtful approach will not only facilitate the hotel’s growth but also enhance the immersive experience for guests, allowing them to fully appreciate the breathtaking Dolomite scenery.
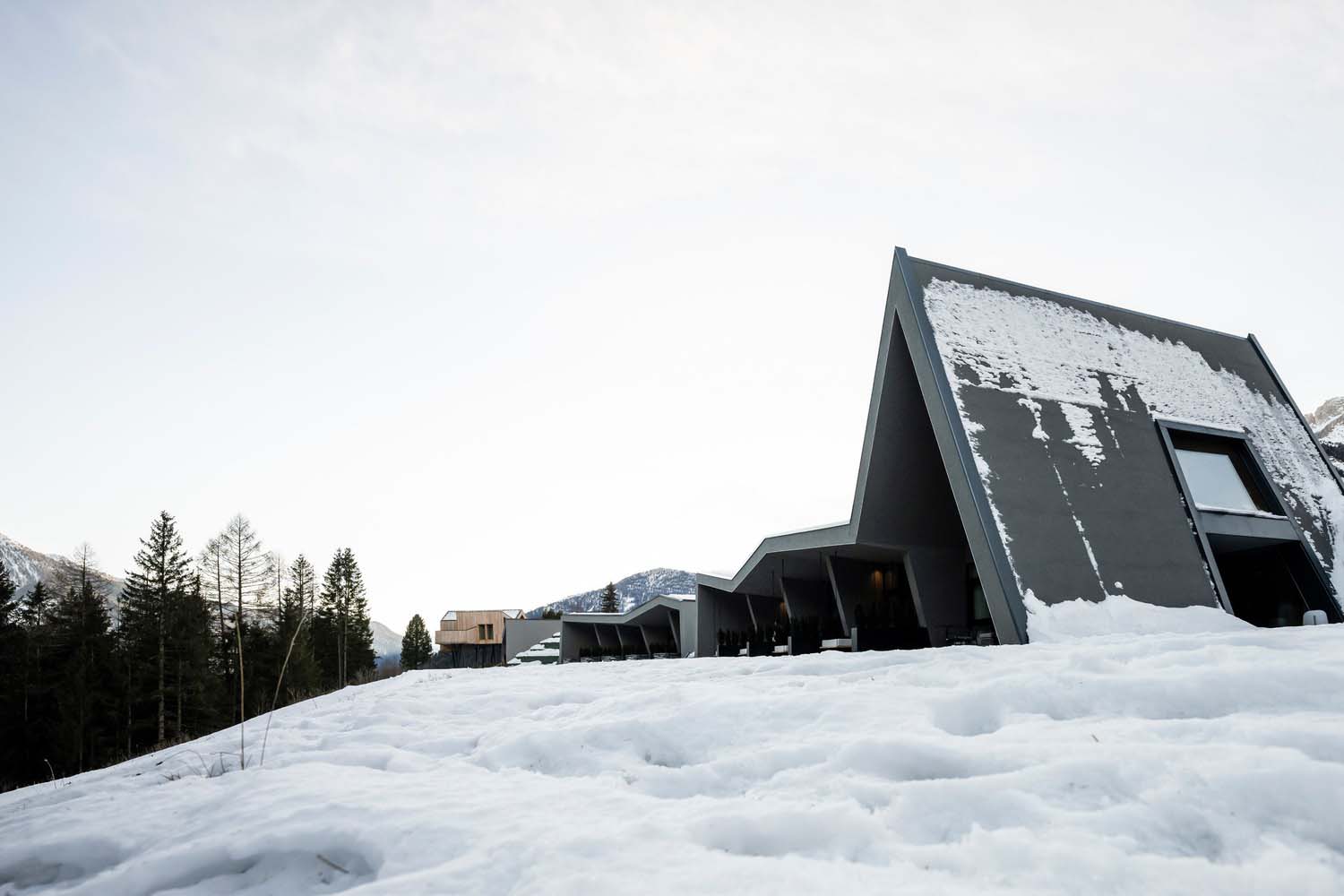
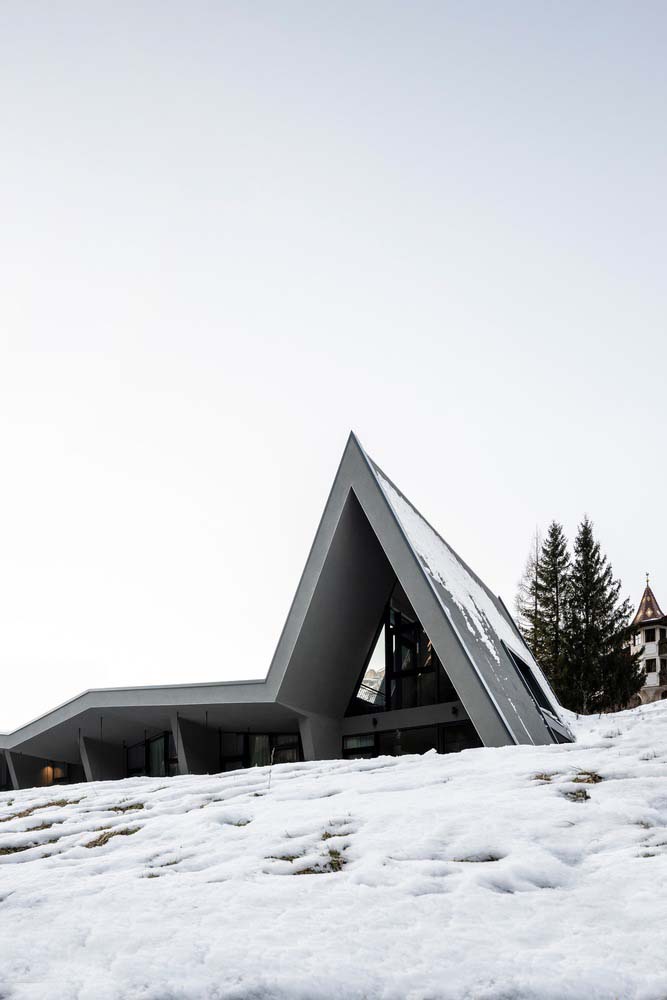
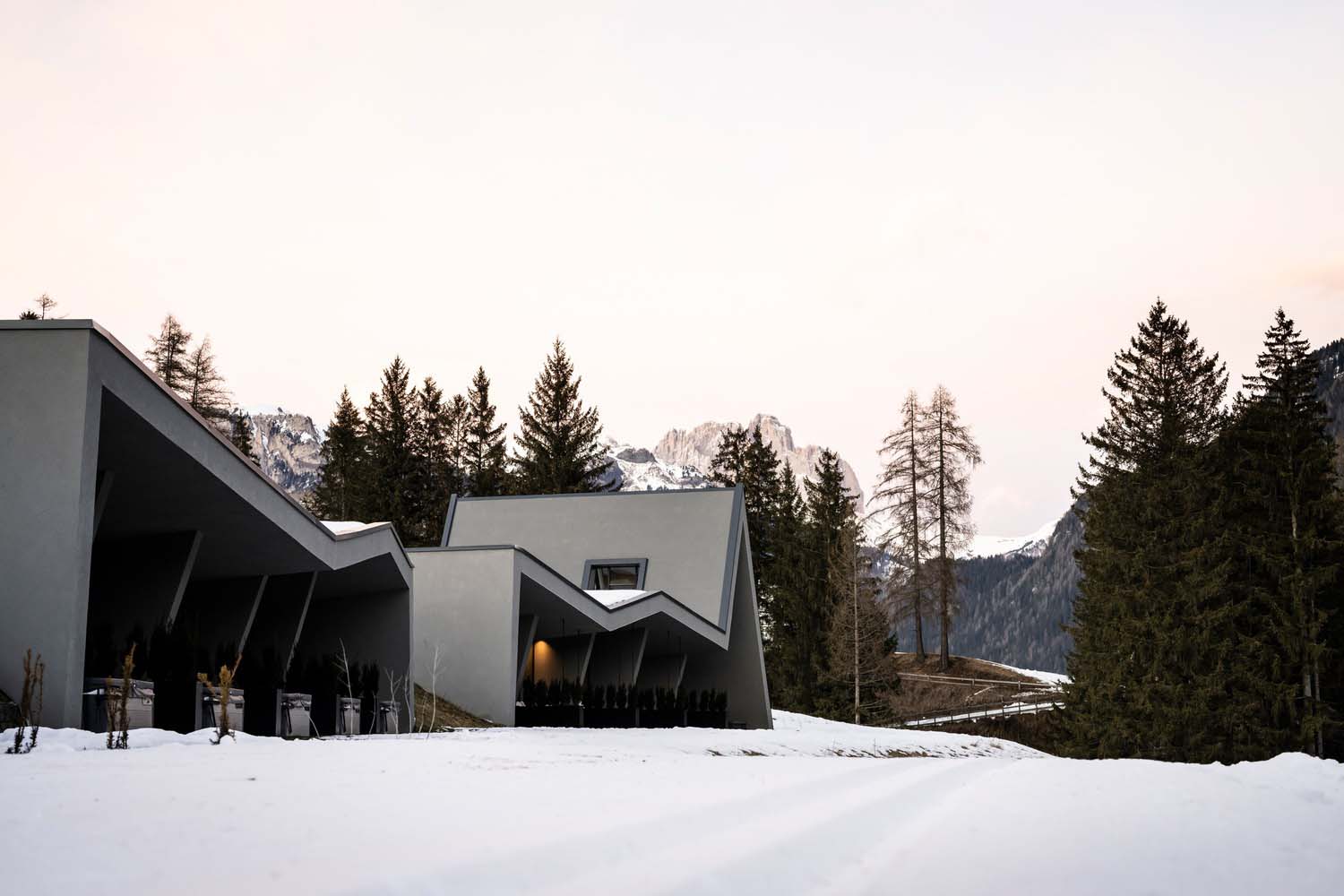
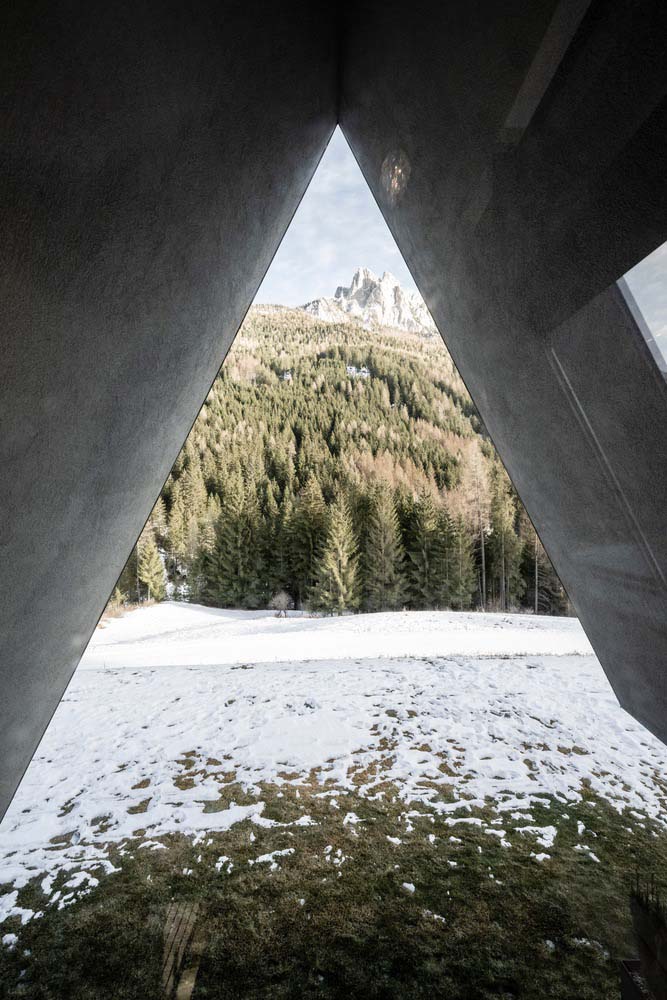
The central concept driving NOA’s design is the deliberate repositioning of the hotel’s focal point. Previously, the majority of rooms overlooked the provincial road, but now, the center of gravity has been shifted towards the gentle slope behind it. This slope gracefully descends and seamlessly transitions into a lush forest, ultimately leading to the serene Avisio stream. The proposed project entails the creation of ten new rooms that will be strategically positioned along the slope. These rooms will be partially submerged, seamlessly blending with the natural surroundings. To ensure convenient access, an underground passage will connect these rooms to the existing hotel structure. The sauna, however, stands as a distinct wooden structure, gracefully positioned at the periphery of the woodland, offering a commanding view of the canopy and accessed through a captivating aerial pathway, evoking a sense of enchantment. The design places a strong emphasis on establishing a direct connection with the surrounding natural environment. This intention is further reinforced through the careful selection of materials, the thoughtfully crafted facade that harmonizes with the contours of the mountains, the incorporation of terraces, and the inclusion of unique interior patios seamlessly integrated within the larger rooms..
The newly constructed edifice showcases a remarkable design, boasting ten meticulously crafted rooms and a state-of-the-art gymnasium. Its defining feature lies in its unique silhouette, drawing inspiration from the majestic contours of a mountain. On one extremity, a prominent pinnacle signifies the dual-tiered magnitude of the grandest suite, while the roof gracefully cascades downwards, marked by comparatively shorter spikes denoting the single-level chambers. Finally, at the opposite terminus, we find the fitness studio, seamlessly integrated into the architectural composition. The hotel’s architectural signature is embodied in this silhouette, which exudes a sense of graphic simplicity that is instantly recognizable.
The color palette of the materials employed evokes the essence of the surrounding landscape, as the sloping pitches and external walls are adorned with a tasteful grey hue that beautifully mirrors the rugged allure of the Dolomite rocks. This intervention can be characterized as mimetic, as it skillfully incorporates forms and materials that harmonize with the surrounding landscape. Additionally, it demonstrates a commitment to sustainability, as it was executed in collaboration with local firms and incorporates a design strategy that minimizes the overall volume through partial burial of the structure.
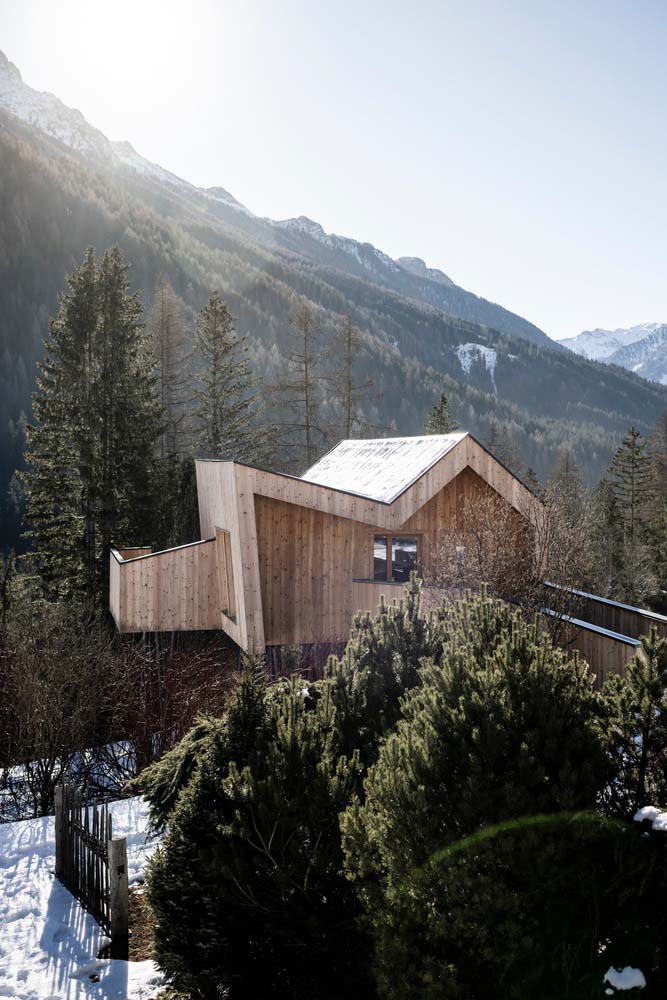
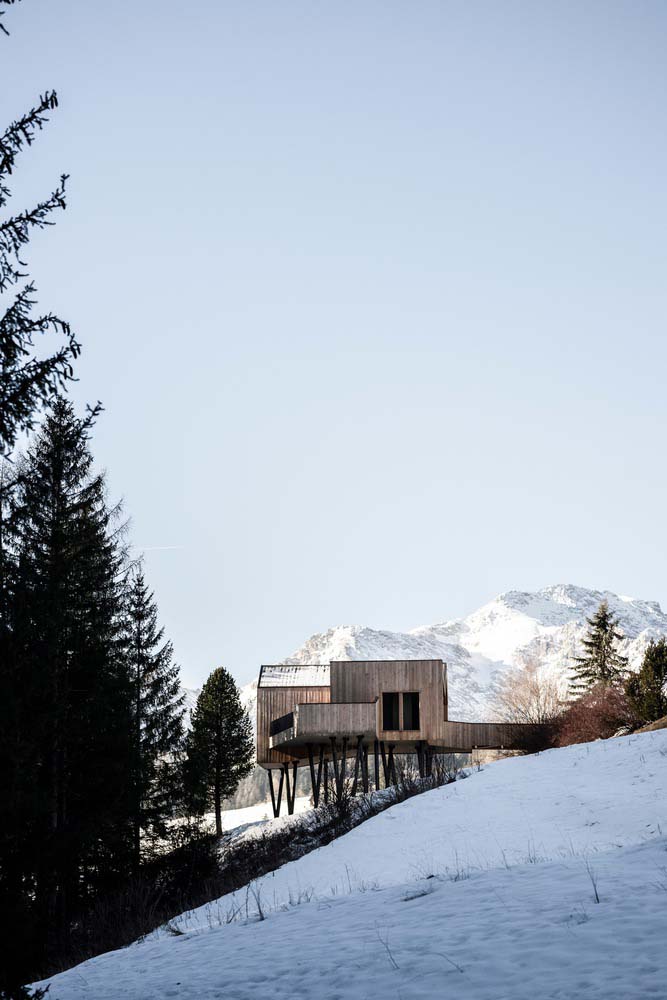
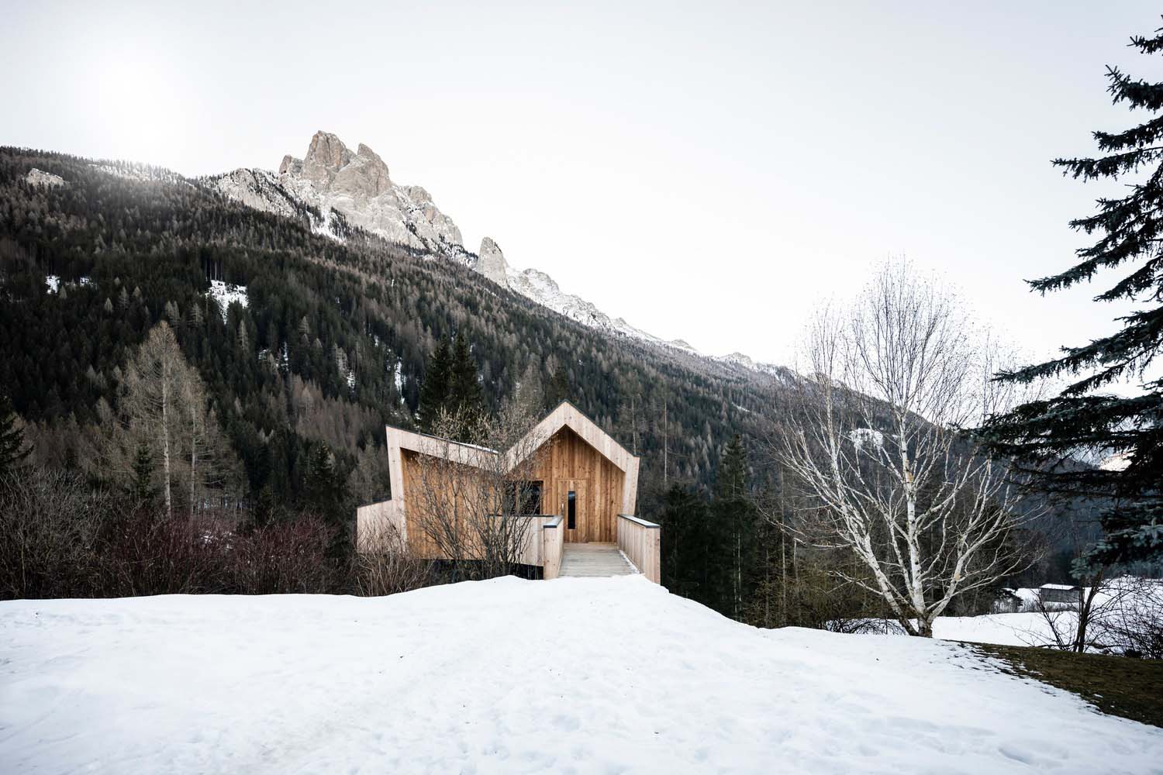
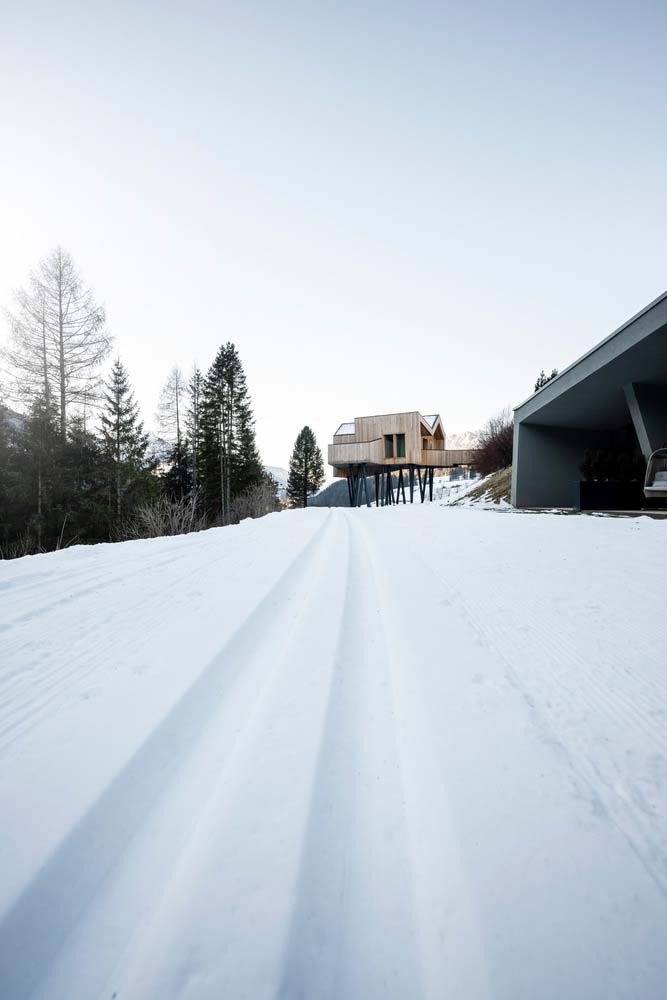
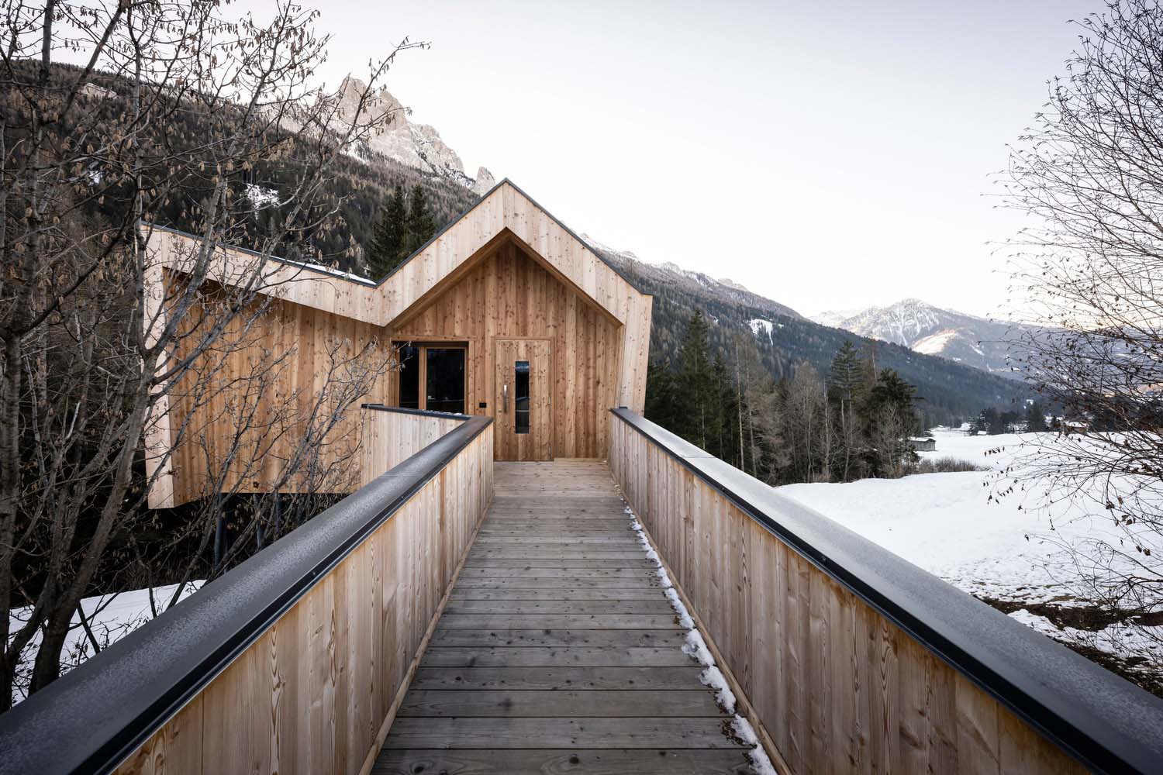
The strategic integration of a partially submerged volume in the extension design creates an immersive experience for guests, fostering a heightened connection with the surrounding natural environment. The hotel’s connection to the annex is seamlessly facilitated through an underground pathway.
The design of each room incorporates expansive floor-to-ceiling windows, seamlessly merging the interior and exterior spaces. Additionally, a generously sized terrace offers a captivating vantage point to admire and engage with the surrounding landscape. The newly introduced rooms have been thoughtfully christened with names derived from the rich Ladin language, a cultural heritage that holds profound significance for the esteemed owners’ family. The four ‘Te Bosch’ rooms beautifully pay tribute to the enchanting forest, serving as a profound source of inspiration that gracefully influences the interior design. Each of these architectural marvels boasts an exquisite internal patio adorned with transparent walls, seamlessly merging the boundaries between the indoors and outdoors. This meticulously designed feature not only provides a private sanctuary for its inhabitants but also allows an abundance of natural light and the soothing presence of nature to permeate every corner of the space throughout the year. The incorporation of lush vegetation within the patio, accompanied by the graceful presence of a birch tree, offers hotel guests a truly immersive experience. The seamless integration of these natural elements allows guests to indulge in a unique sensation of being outdoors, even as they luxuriate in the privacy of their shower. During the winter season, one can delight in the ethereal spectacle of snow gracefully descending from both sides of the room, evoking a profound sense of immersion within a picturesque alpine forest. Alternatively, one can opt for the experience of sleeping outdoors during warm summer nights, embracing the enchantment of suspended beds adorned with cozy double sleeping bags. This unique arrangement allows individuals to bask in the awe-inspiring beauty of the starry sky, undisturbed by the intrusion of artificial light.
RELATED: FIND MORE IMPRESSIVE PROJECTS FROM ITALY
Within the confines of the five exquisite ‘Te Aga’ chambers, meticulously designed to embody the essence of water, one shall encounter a captivating stone fountain. This remarkable installation serves as the epicenter, from which pristine mountain water, sourced from a majestic spring nestled at an awe-inspiring altitude of 3,500 meters, gracefully surges forth. The hotel prudently implements a commendable initiative to curtail the utilization of plastic bottles, thereby bestowing a notable advantage upon its esteemed guests. The rooms feature a harmonious blend of oak and larch sourced from the exquisite Fassa Valley. These premium wood materials are meticulously incorporated into both the flooring and furnishings, creating a seamless and captivating aesthetic throughout.
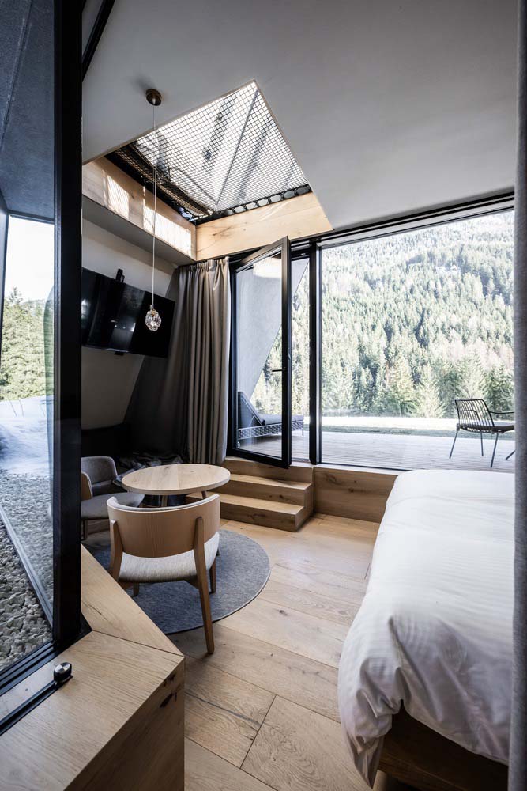
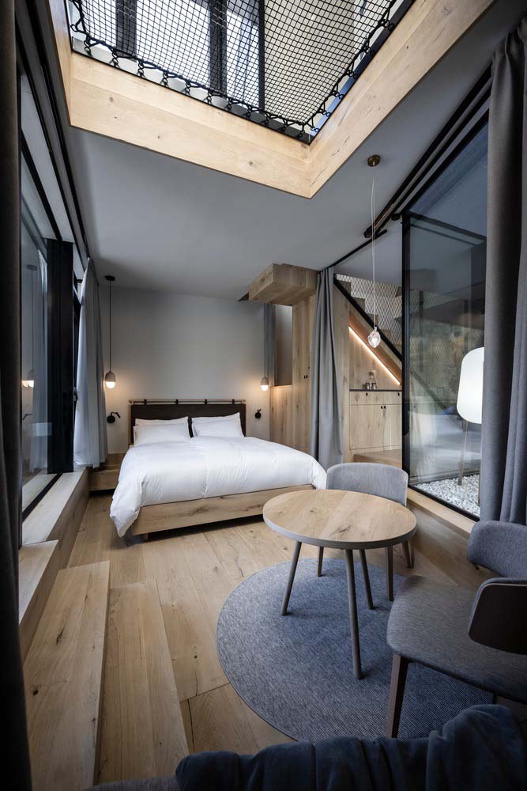
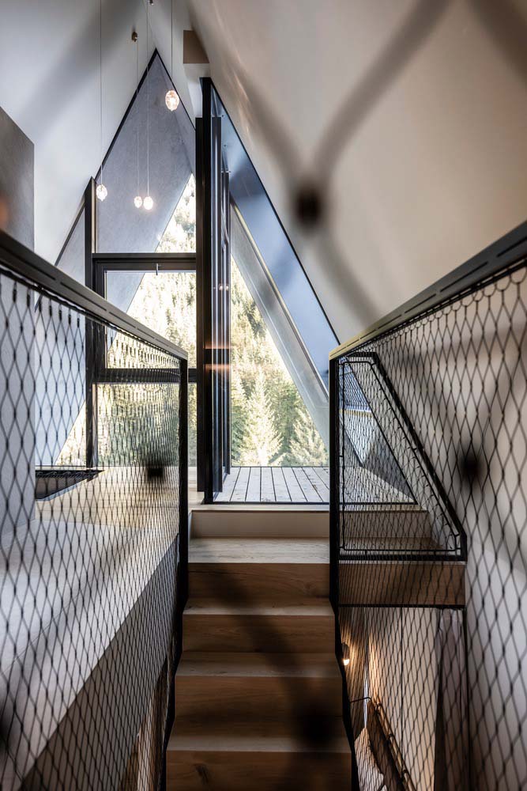
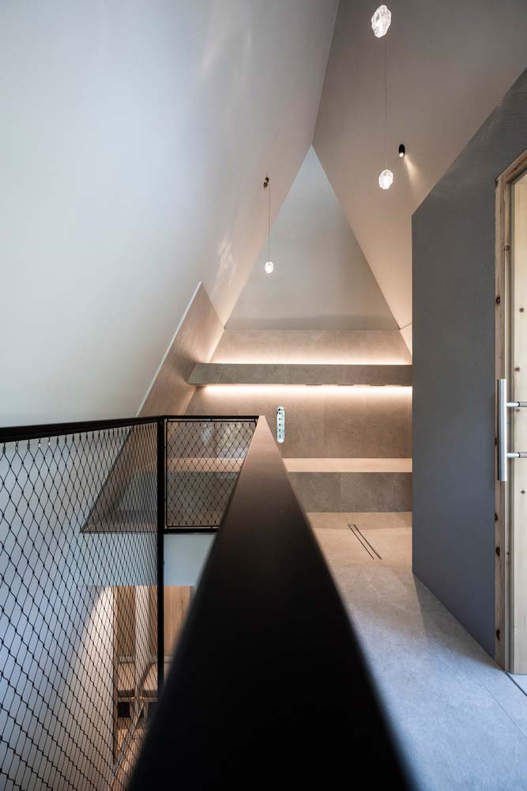
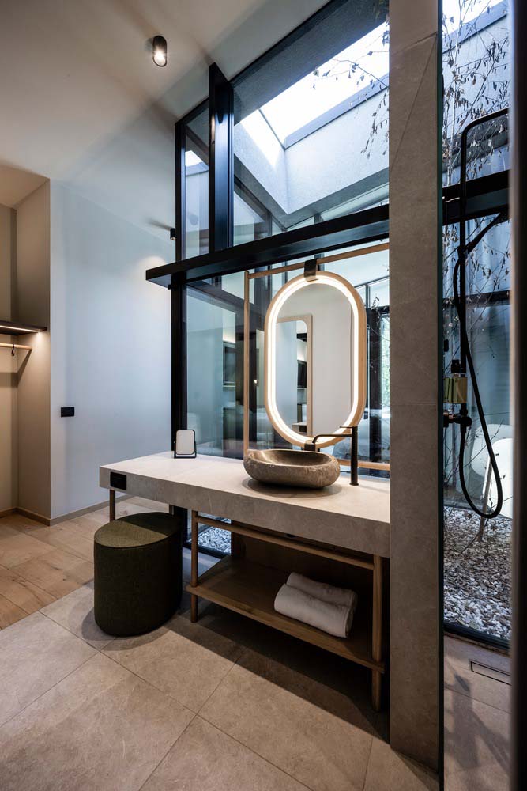
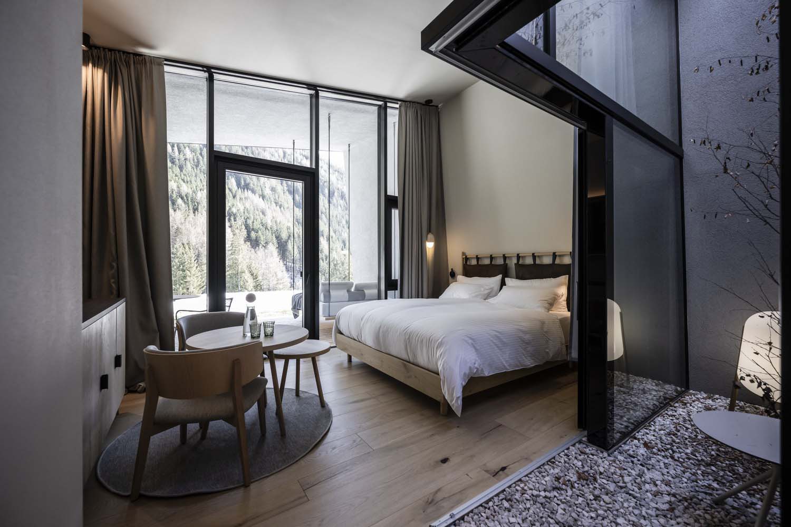
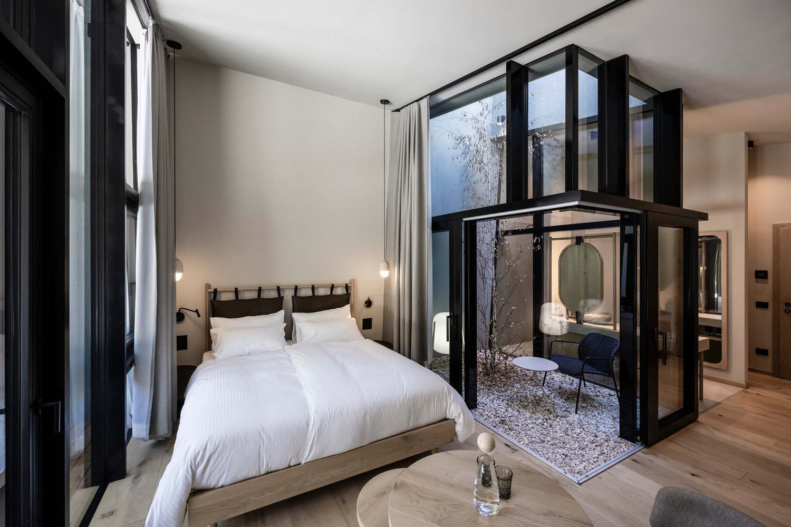
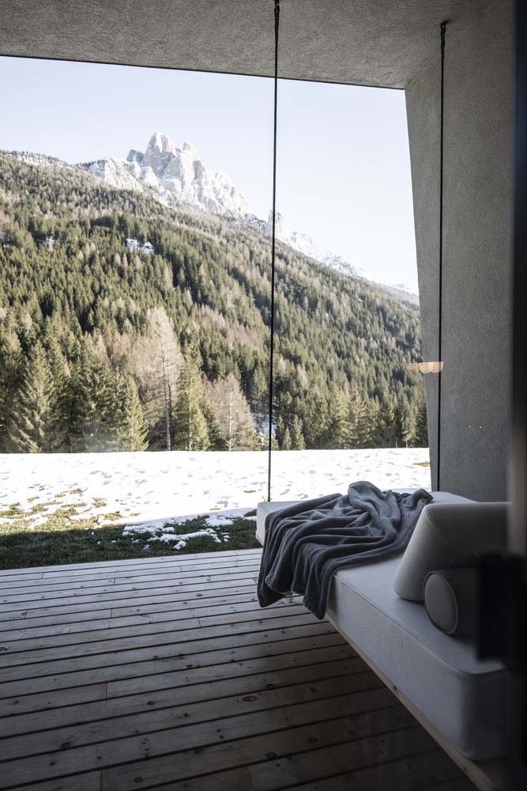
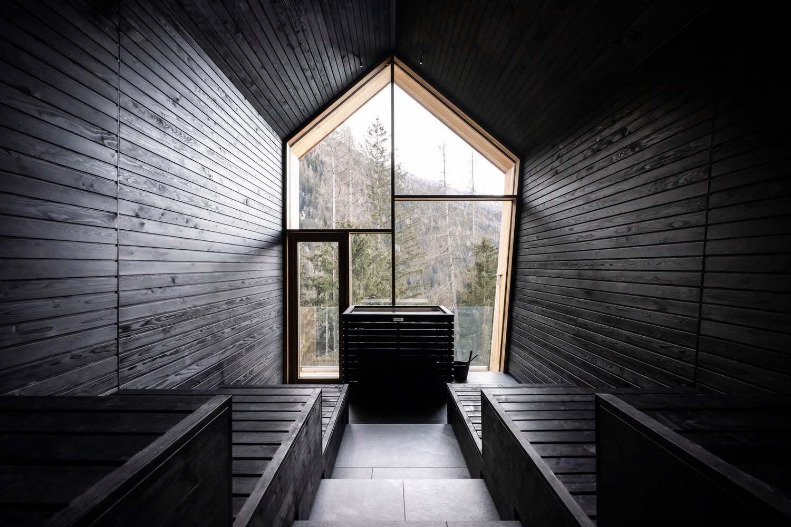
Located at the pinnacle of the building’s fac?ade, on one of its extremities, lies the exquisite two-level suite.The ground floor of the space features a strategically designed sleeping area that exudes a sense of intimacy and dynamism. This effect is achieved by incorporating a three-step descent, which not only adds depth to the room but also enhances the overall visual appeal of the volume.The ground floor, in contrast, is exclusively designed for the purpose of providing a serene and tranquil atmosphere. It encompasses various elements that contribute to the overall sense of relaxation. The incorporation of a sauna, emotional shower, and wellness area takes full advantage of the unique architectural feature of the double-pitched attic, offering breathtaking views of the surrounding forest..
The newly designed sauna boasts an elevated structure that offers captivating vistas of the surrounding tree canopies at eye level. Crafted from a harmonious combination of natural elements, this exquisite structure boasts a captivating exterior enveloped in larch, while its interior showcases the timeless beauty of spruce treated with a sleek black wax finish. Seamlessly blending with its surroundings, this architectural marvel seamlessly integrates into the lush forest landscape. Moreover, its thoughtfully designed interior spaces provide an awe-inspiring vantage point, allowing occupants to immerse themselves in the breathtaking panorama through strategically placed windows and a charming side terrace. The hotel offers convenient access to a nearby aerial walkway, allowing guests to seamlessly transition to their destination while preserving the open space below. Notably, the meadow below serves as a picturesque setting for the annual ‘Marcialonga’, a renowned cross-country skiing event. Hence, the sauna can only be accessed from the exterior, even during the winter season. This deliberate decision aims to foster a profound and unmediated connection with the surrounding natural environment.
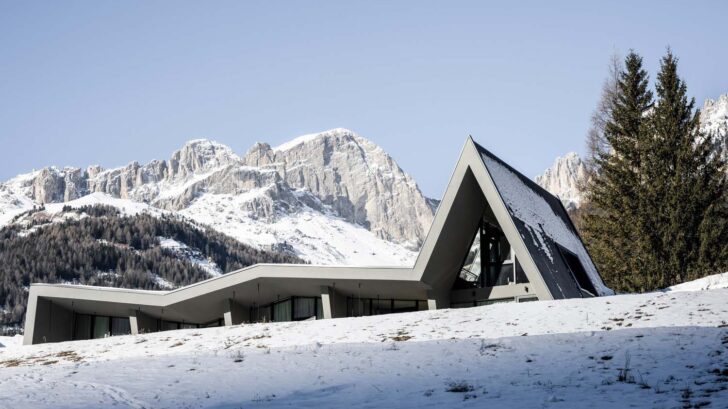
Project information
Architects: noa* network of architecture
Area: 1160 m²
Year: 2023
Photographs: Alex Filz
Manufacturers: Askeen, Falegnameria Tamanini , Gabrielli & Feligetti, Realstone Argent
City: Sèn Jan di Fassa
Country: Italy
Find more projects by noa* network of architecture: noa.network


