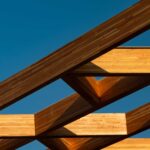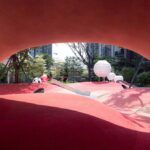
Birdseye Architecture has recently completed work on Annex, an exquisite artist’s studio designed exclusively for the renowned stone sculptor Richard Erdman. This remarkable structure is gracefully nestled in the picturesque Champlain Valley of Vermont, seamlessly blending with the natural beauty of its surroundings. Annex, drawing inspiration from the artist’s sculptural language and the agrarian context of the site, presents a novel working studio that serves as a space for both creation and exhibition of artwork.
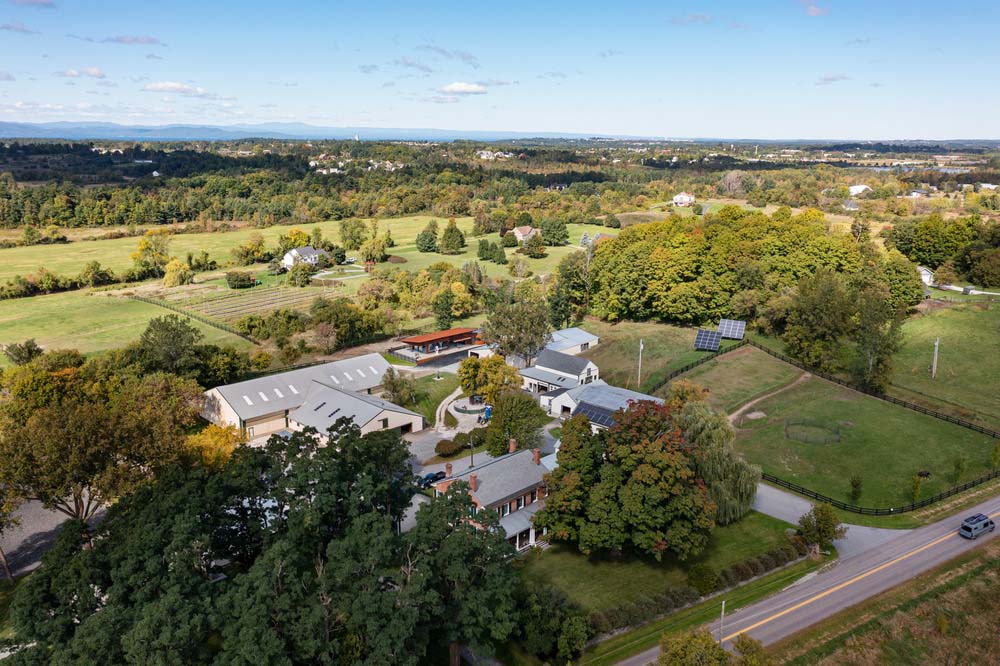
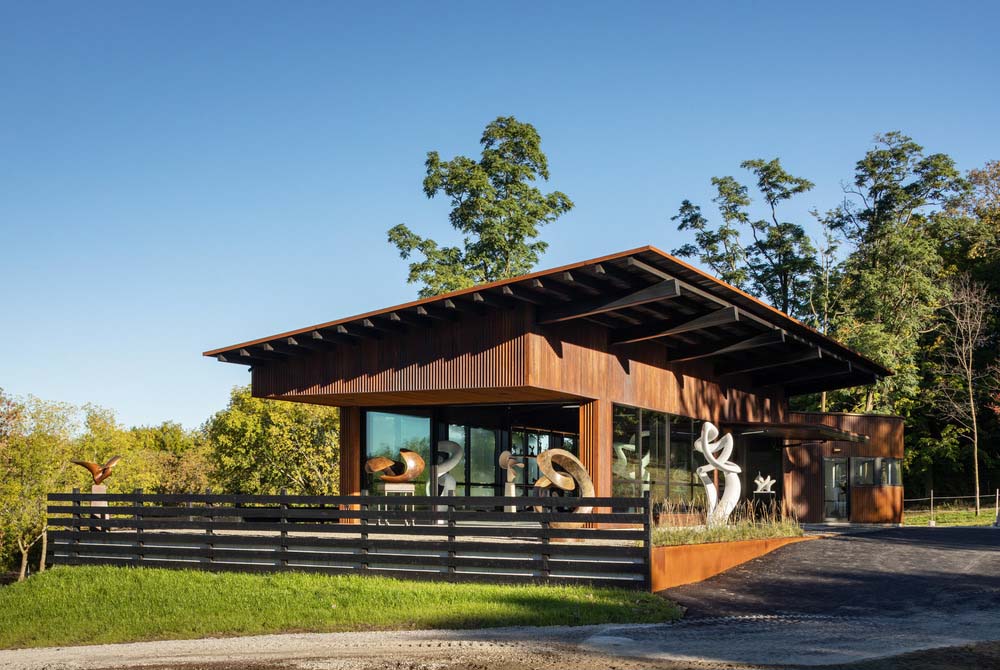
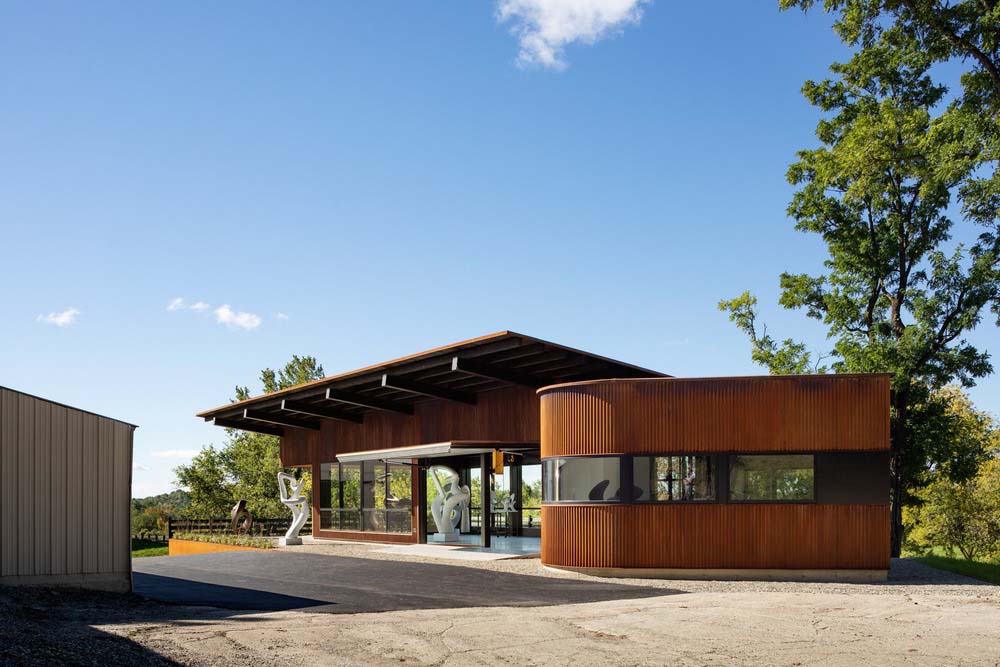

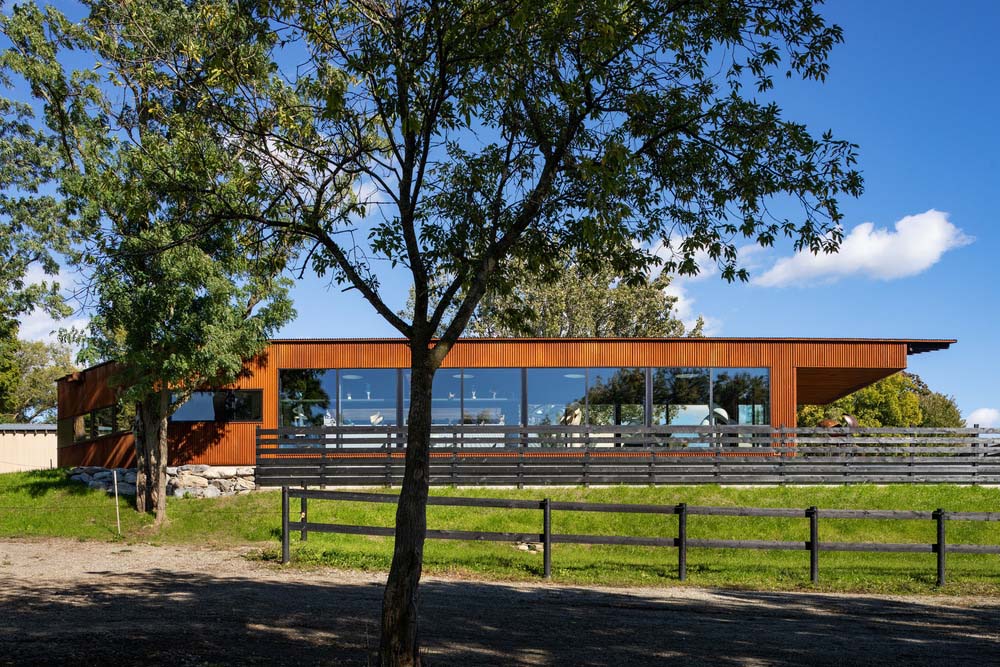

The studio is thoughtfully situated within the expansive grounds of the artist’s residence, which happens to be a sprawling 20-acre working horse farm. The site encompasses a collection of agrarian metal structures that serve as versatile facilities for stabling livestock, storing hay, and housing equipment. The project site was thoughtfully positioned at the northwestern corner of the farmyard, strategically serving as a harmonious bookend to the surrounding buildings and paddocks. The building is thoughtfully situated on a raised plinth, creating an elevated vantage point that offers captivating vistas of the picturesque Adirondack Mountains in the distance. This strategic placement allows for an immersive experience, as the rolling pastures below gracefully frame the breathtaking views across the valley.
The landscape design draws inspiration from the equestrian pastures. The plinth is elegantly embraced by wooden guardrails that artfully emulate the rustic charm of the neighboring paddocks’ fencing. The ground cover consists of meticulously laid compacted stone, seamlessly extending towards the concrete walls on the southern and western sides. On the eastern and northern boundaries, it gracefully transitions to a sleek Corten steel edge. This deliberate choice in materials creates a harmonious and visually striking composition.
RELATED: FIND MORE IMPRESSIVE PROJECTS FROM THE UNITED STATES
The studio’s architectural composition is characterized by a striking cantilevered shed, enveloped in corrugated Corten steel panels. This design element draws inspiration from the surrounding agricultural context, specifically the metal-clad structures found on the farm, which fulfill various functions such as stables, barns, and utility sheds. The architectural design showcases the deliberate choice to leave the structural steel members exposed, both beneath the roof overhang and within the studio space.
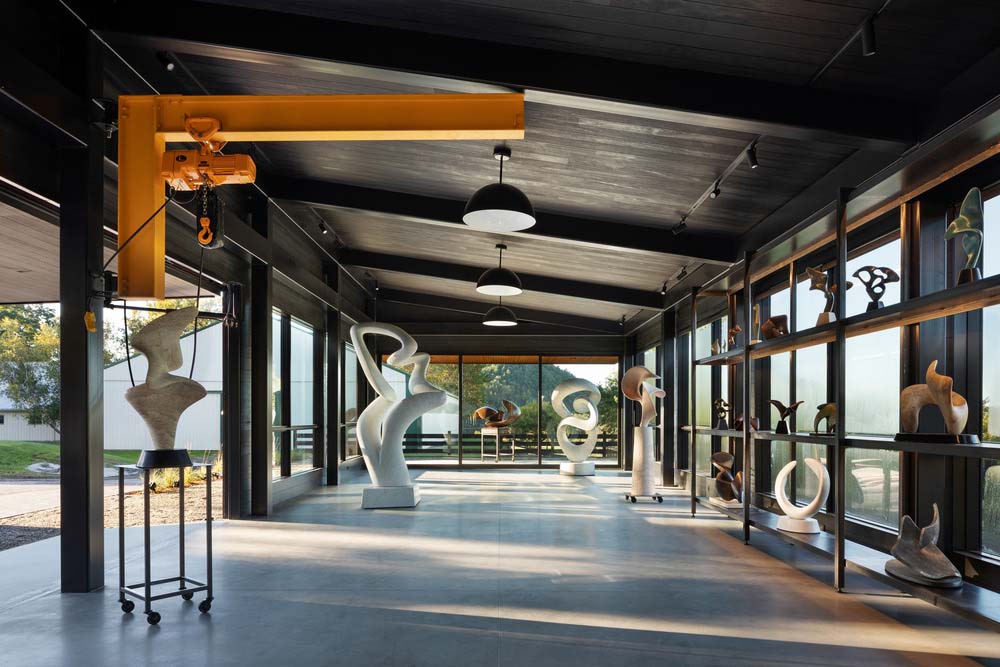
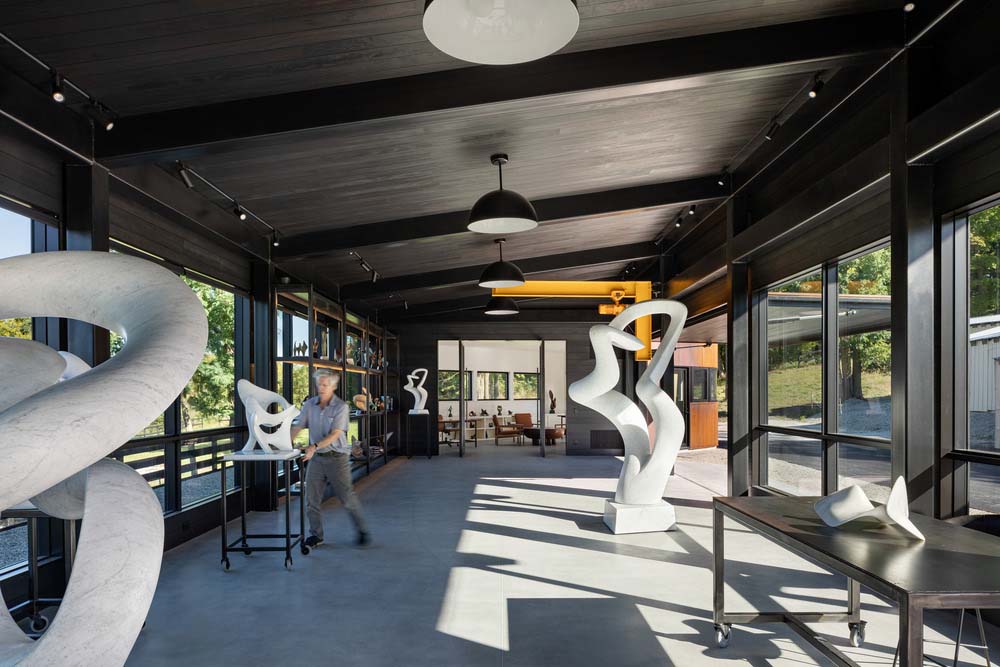
The main studio space is equipped with a hydraulic loading door featuring a sleek flush threshold, ensuring seamless and effortless rolling access. Located just beyond the entrance, a strategically positioned jib crane seamlessly facilitates the intricate process of installing and removing grandiose sculptures of considerable magnitude. The utilization of steel pedestals equipped with casters provides a seamless blend of functionality and aesthetic appeal, enabling effortless mobility and graceful exhibition of the sculptures.
The interior spaces exhibit a minimalist aesthetic, characterized by an open and uncluttered design. The space and window composition seamlessly incorporate a grand steel shelving display, adding a sense of monumentality to the overall design. The choice of black interior wall and ceiling finishes serves as a striking contrast to the elegant marble sculptures, creating a visually captivating juxtaposition within the space. The grand entrance is adorned with custom large-scale metal pivot doors, which gracefully unveil the pristine white plaster office space and library. The design incorporates a generously proportioned custom wood cabinet that not only offers ample storage but also serves as an elegant display for maquettes. Complementing this feature, the choice of a polished concrete floor not only enhances the durability and functionality of the space but also contributes to the overall minimalistic aesthetic, creating a harmonious balance between form and function.


The project’s ecological sensitivity is a crucial factor to be taken into account. The architectural design of the building embraces a sustainable approach by exclusively relying on electricity, thereby eliminating the need for any on-site utilization of fossil fuels. The heating and cooling system in place is an electric heat pump system, which efficiently regulates the temperature within the space. To ensure proper ventilation, the design incorporates large doors and operable windows, allowing for ample airflow and fresh air circulation. The utilization of natural plaster and Swedish pine tar finishes within the architectural design not only enhances the aesthetic appeal but also plays a pivotal role in promoting a healthy indoor environment. These carefully selected materials have been thoughtfully incorporated to ensure optimal indoor air quality. The sculptures benefit from a thoughtful integration of LED fixtures, which effectively complement the abundant natural light. The utilization of a permeable stone surface enveloping the structure effectively addresses the issue of runoff capture and erosion mitigation across the entire site.


Richard Erdman, a distinguished architect, demonstrates his unwavering commitment to his craft by seamlessly navigating between his Vermont studio and the illustrious Carrara, Italy. It is in this captivating Italian city, renowned for its exquisite marble quarries and sculpting prowess, that Erdman finds himself immersed in an environment that fuels his creative spirit. Throughout the span of the last forty years, the individual in question has meticulously crafted an esteemed portfolio of architectural masterpieces that have garnered recognition in esteemed museums and exclusive private collections worldwide. The Annex offers a unique opportunity to further cultivate and enrich the renowned project, perpetuating its influential impact for years to come.
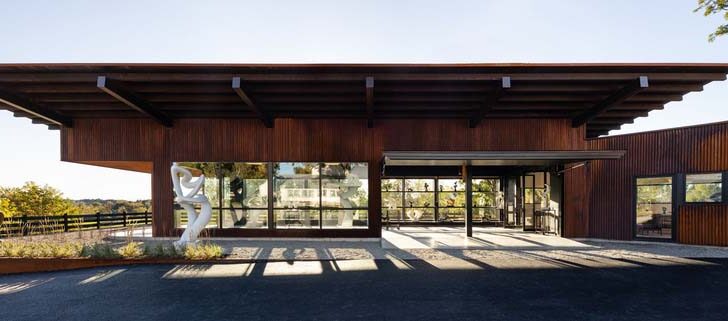
Project information
Project Name: Annex
Completion Year: 2022
Building Area: 1,720 sf
Project Location: Williston, Vermont, USA
Program / Use / Building Function: Artist Studio
Firm Name: Birdseye – birdseyevt.com
Awards: 2023 Architizer A+Awards – Popular Choice Winner – Cultural – Gallery & Exhibition Spaces
Principal Architect: Brian J. Mac, FAIA
Photographer: Michael Moran Studio
General Contractor: Red House Building
Interior Designer: Brooke Michelsen Design
Firm Location: Richmond, Vermont, USA


