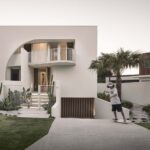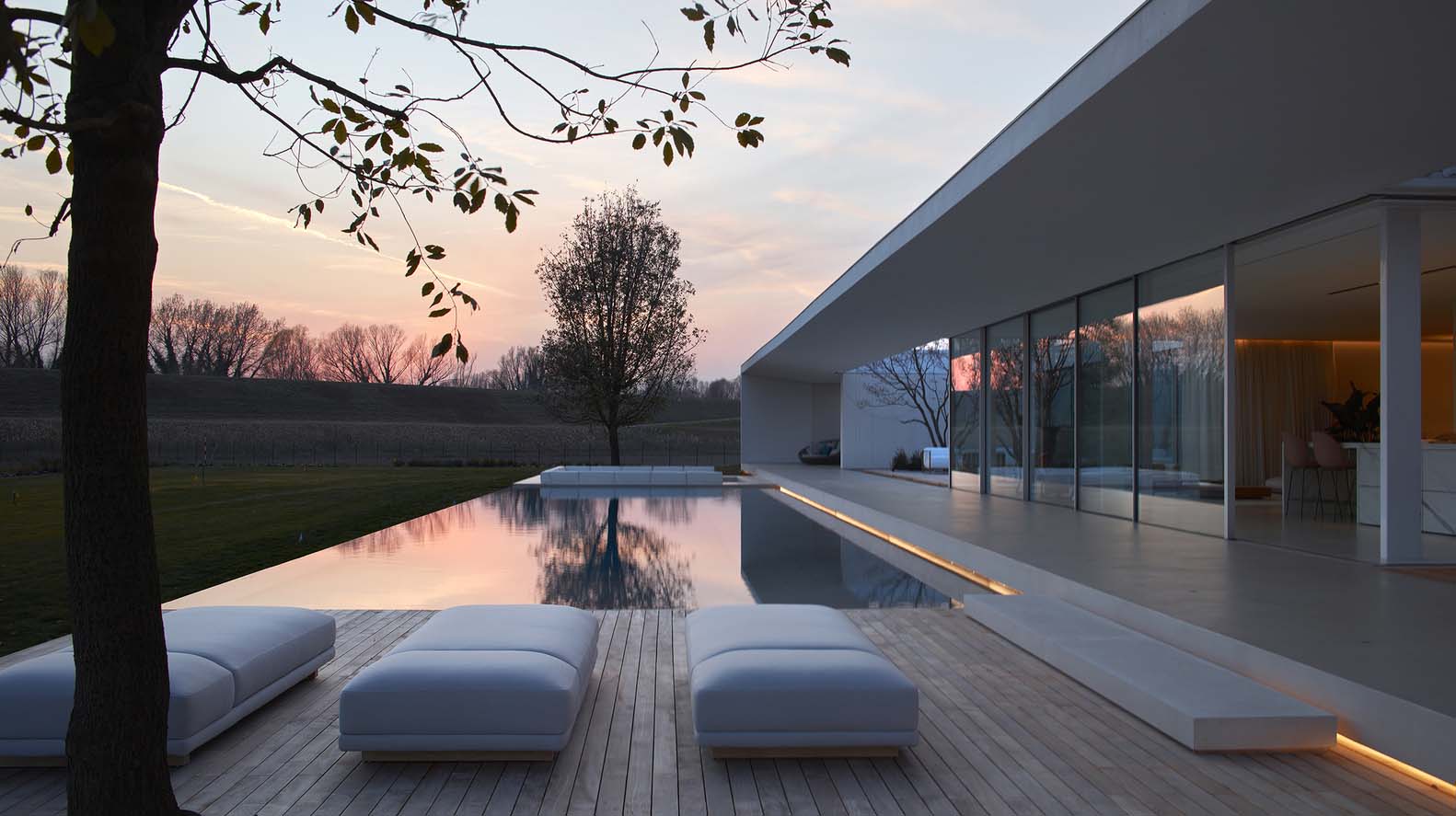
UNICA Architects have recently completed work on their latest residential project – Villa Orizzonte. Situated in the Italian Pianura Padana, the house is a remarkable example of architecture that seamlessly integrates with its surrounding landscape. The villa’s southward orientation and stunning view of the river are just some of the features that contribute to its harmonious relationship with the environment. Its location at the urban edge of a small country town adds to its unique charm.
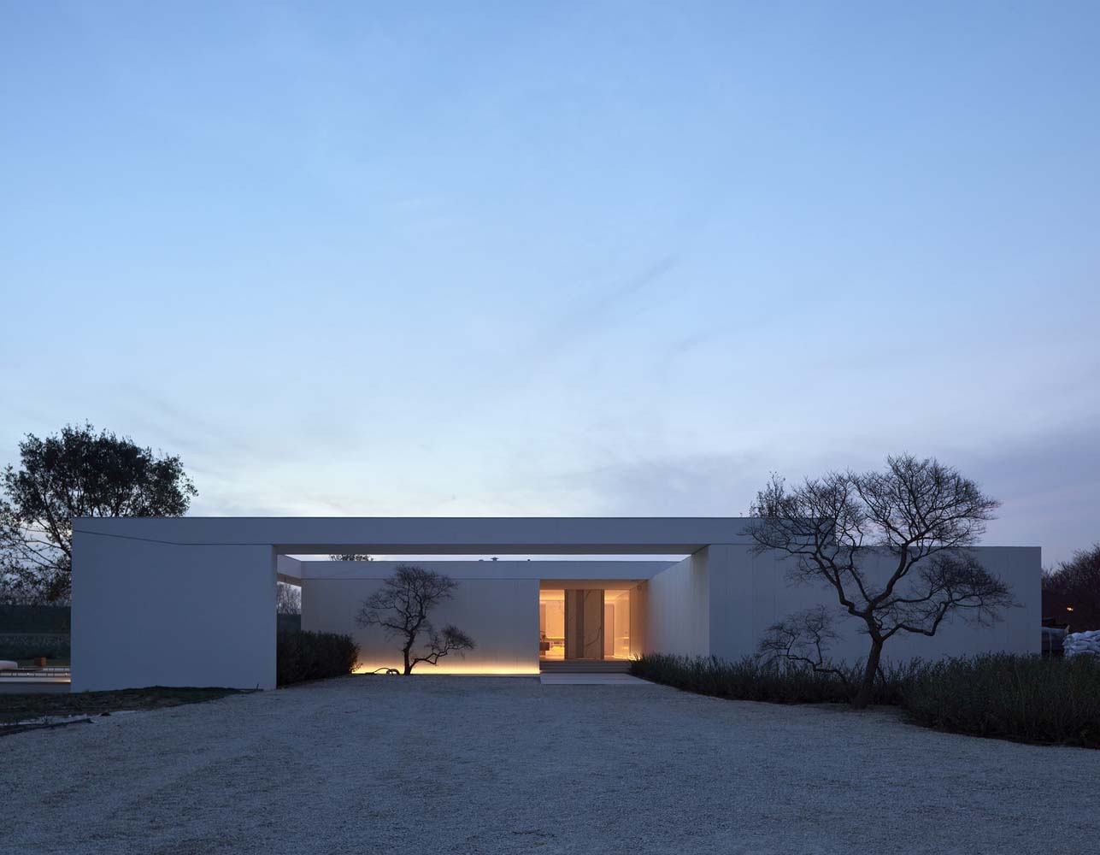
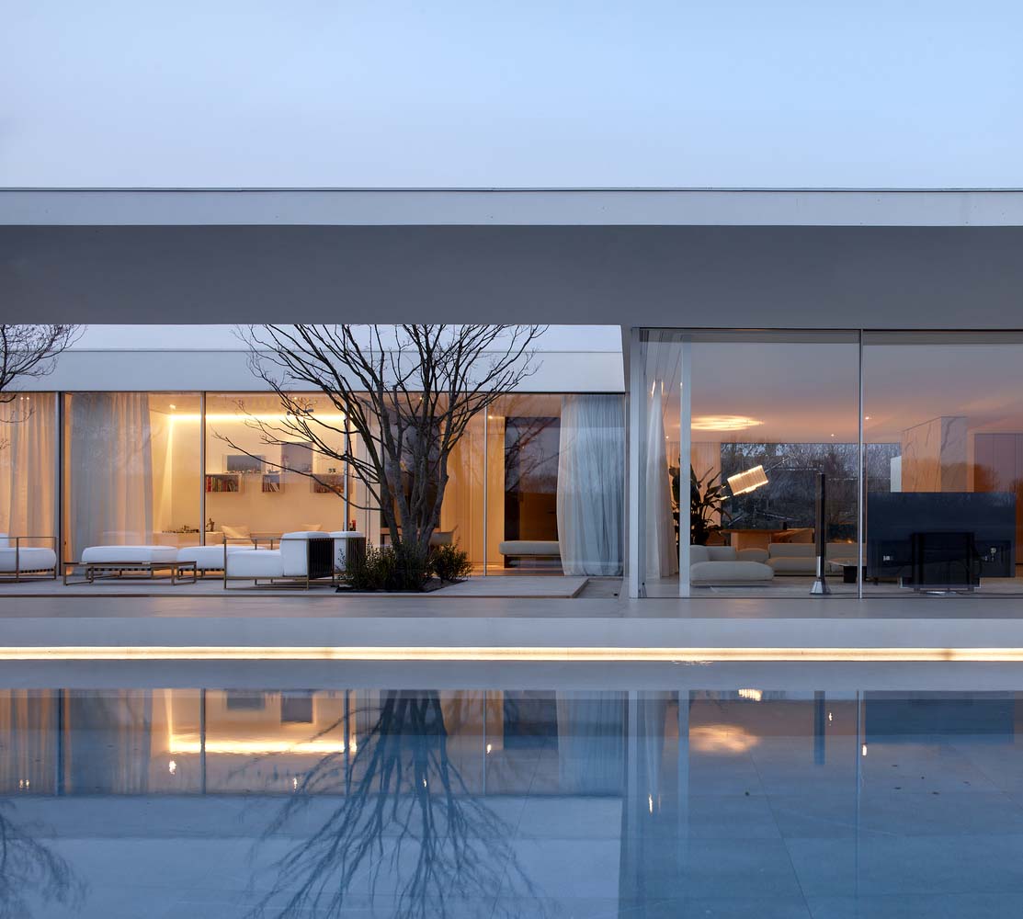
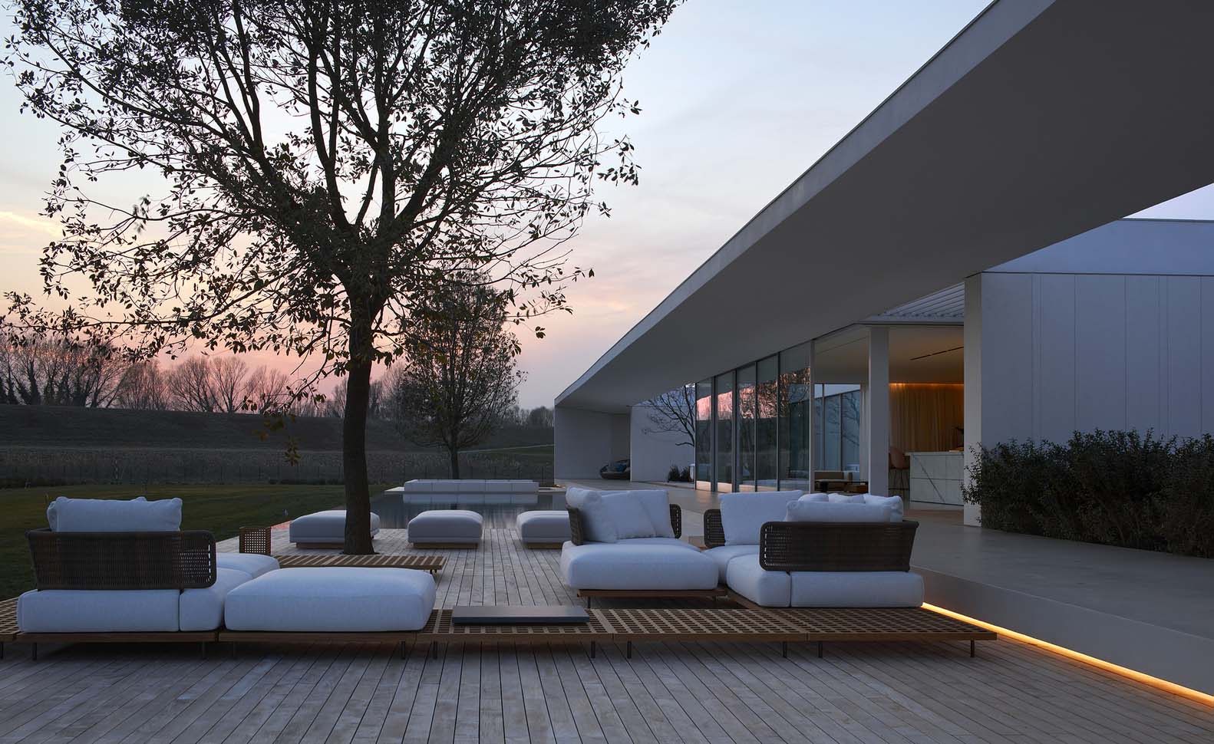
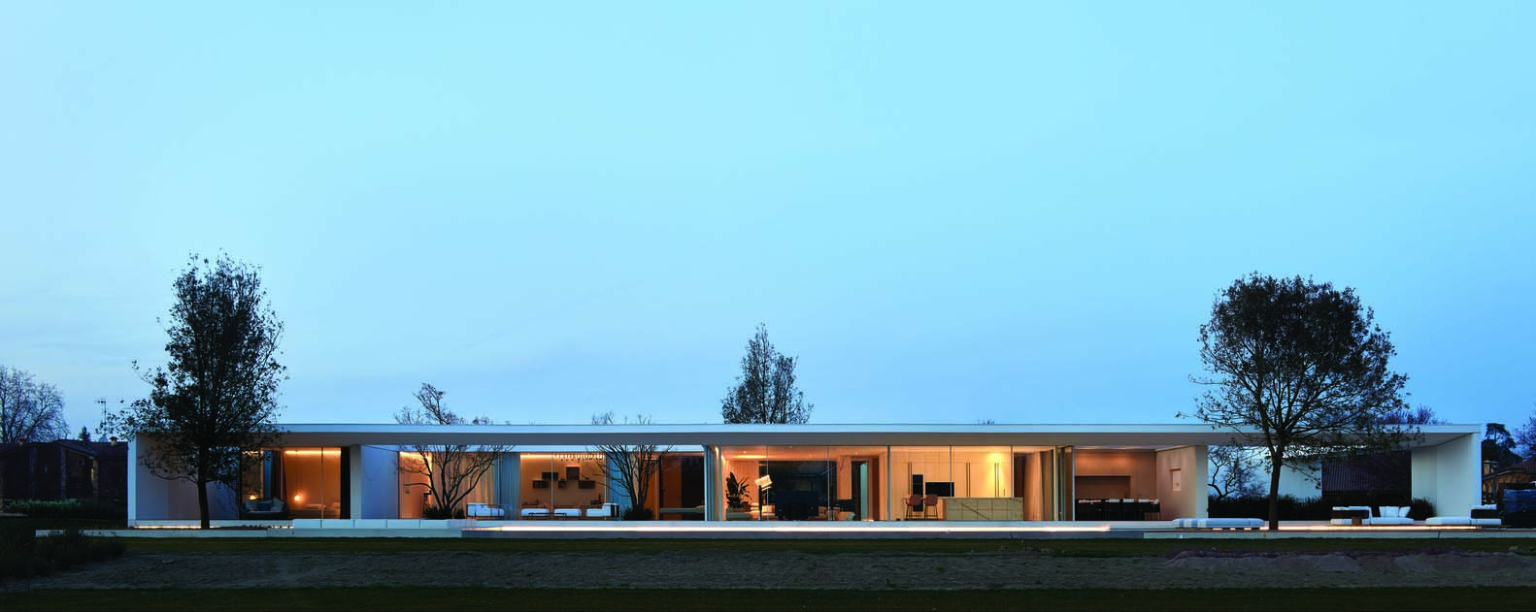
The recently constructed single-story villa thoughtfully pays homage to the original layout of a previously demolished two-story countryside residence. The design features a long, linear structure situated in an expansive, open terrain with a view of the river. The building’s impact is primarily experienced in its horizontal orientation, rather than its three-dimensional form. Its foundation seamlessly blends into the surrounding environment, creating a striking display of horizontal design. The roof of the building serves as the fifth façade and has been thoughtfully designed to optimize the villa’s energy efficiency through the use of strategically placed solar panels and skylights.
The roof serves as a cohesive element that ties together all of the different volumes. Its design incorporates a harmonious balance of voids and solids that effectively delineate both indoor and outdoor areas. The roof seamlessly integrates with the surrounding vegetation, allowing natural light to filter in and creating a distinct rhythm within the interior space through its four voids. The initial roof perforation takes inspiration from the classic Roman atrium, serving as the entrance to the residence’s courtyard. Meanwhile, the second void offers seclusion to the bedrooms and showcases a pair of elegant Japanese Acer trees. The third aperture serves as a secluded outdoor retreat for the master bedroom, seamlessly blending the interior and exterior spaces. Meanwhile, the fourth opening, akin to a deliberate incision in the roof, illuminates the corridor with natural light through a strategically placed skylight.
The structure is thoughtfully partitioned into two distinct functional units. The first unit, which is entirely enveloped in stone cladding, serves as the designated space for service areas, a garage, and a modest office. The second volume of the house features a well-designed layout that seamlessly integrates the kitchen, living room, and three en-suite bedrooms. The dining area is surrounded by expansive sliding glass doors that create a seamless connection between the interior and exterior spaces, allowing for a beautiful view of the garden. The architectural design of the building is centered around the concept of a perforated box. The openings within the structure serve as intimate, private courtyards that resemble miniature domestic landscapes. The house’s entrance offers a delightful and transformative experience, with interconnected volumes and a seamless integration of materials and greenery.
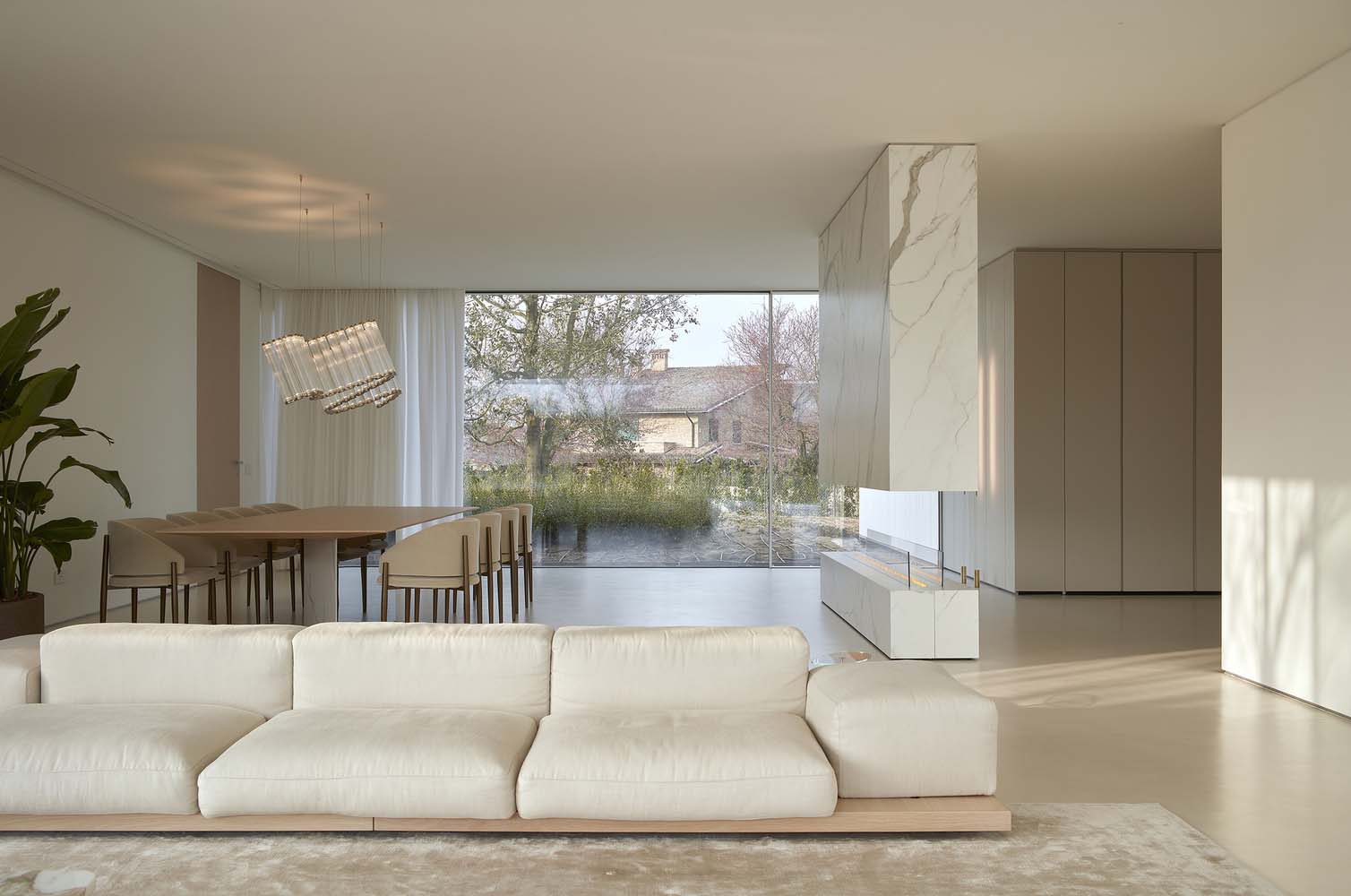
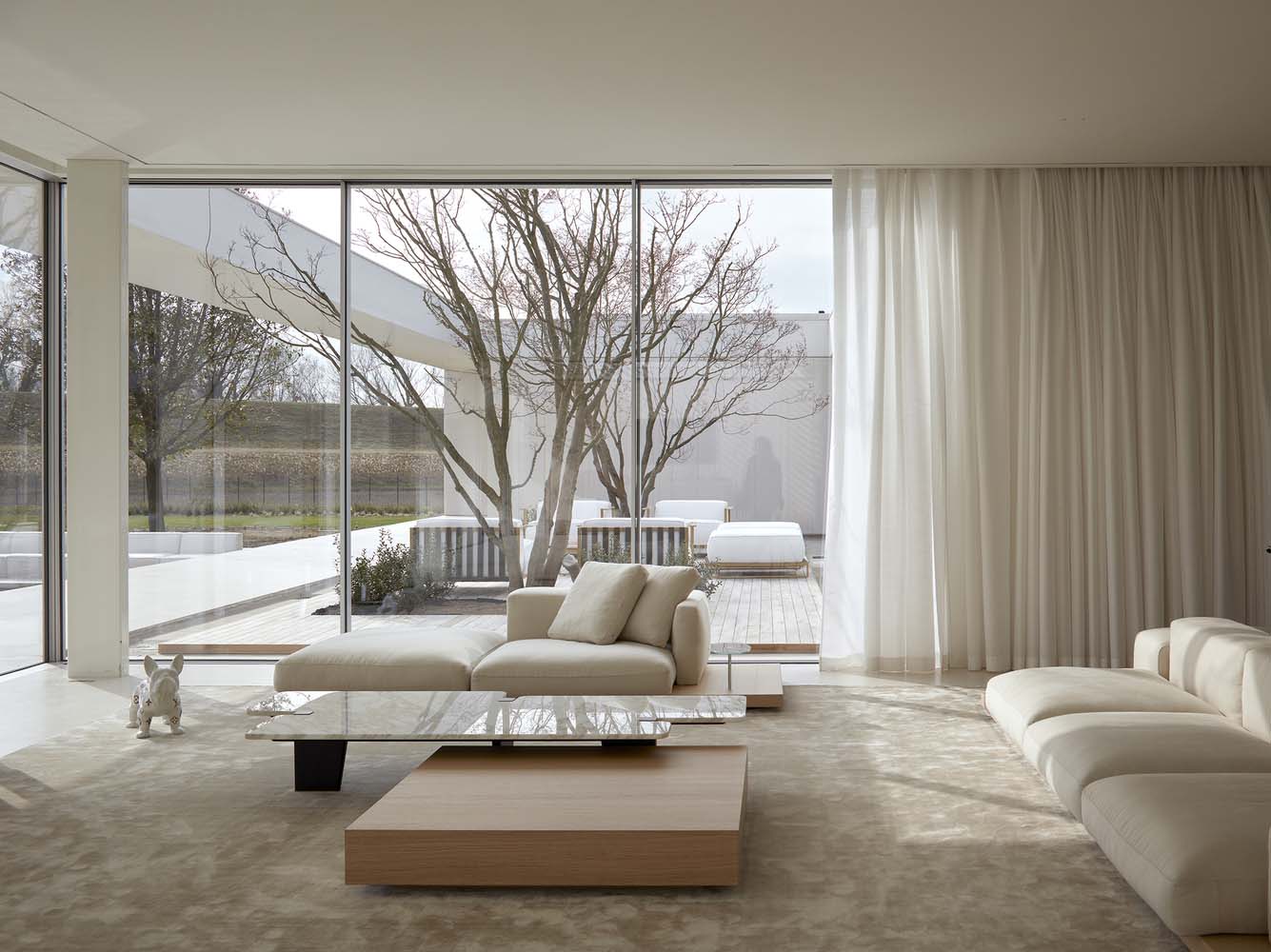
The design of the interior spaces prioritizes optimal comfort and privacy, while also allowing for flexibility and visual fluidity. The living room is strongly characterized by the suggestive suspended marble-clad fireplace, which also provides visual connection with the rooms and patios. The porch serves as a seamless connection between the communal spaces of the residence. The pool’s reflective surface creates a stunning visual effect, mirroring the exterior of the building, the sky, and the surrounding foliage. The seamless integration of the window frames into the walls creates a sense of fluidity, allowing the house to open up to the surrounding landscape and blur the boundaries between indoors and outdoors. Water serves as a versatile building material, providing both functional and aesthetic benefits. It can be utilized to cool the surrounding environment and visually expand the built surfaces.
RELATED: FIND MORE IMPRESSIVE PROJECTS FROM ITALY
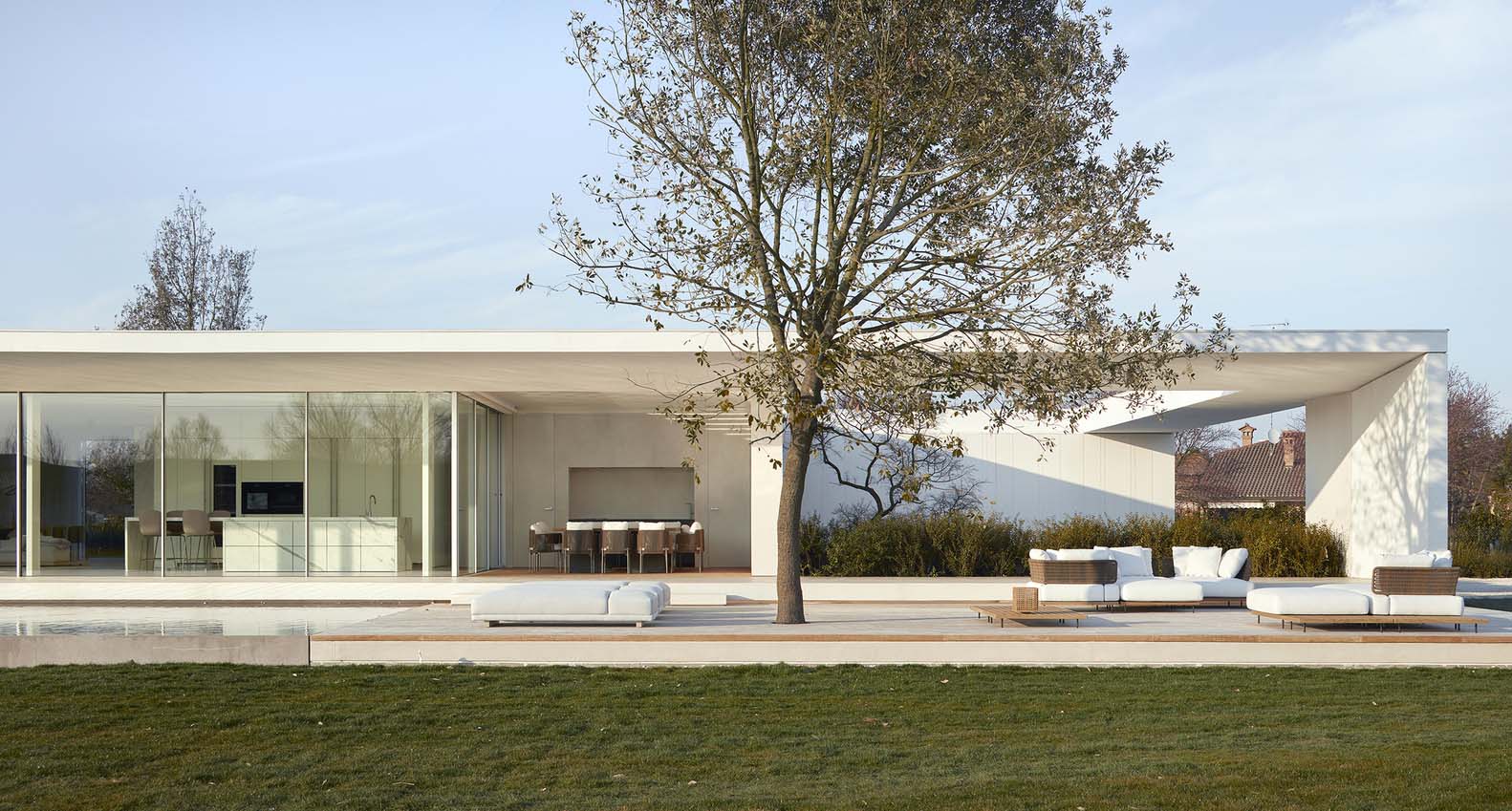
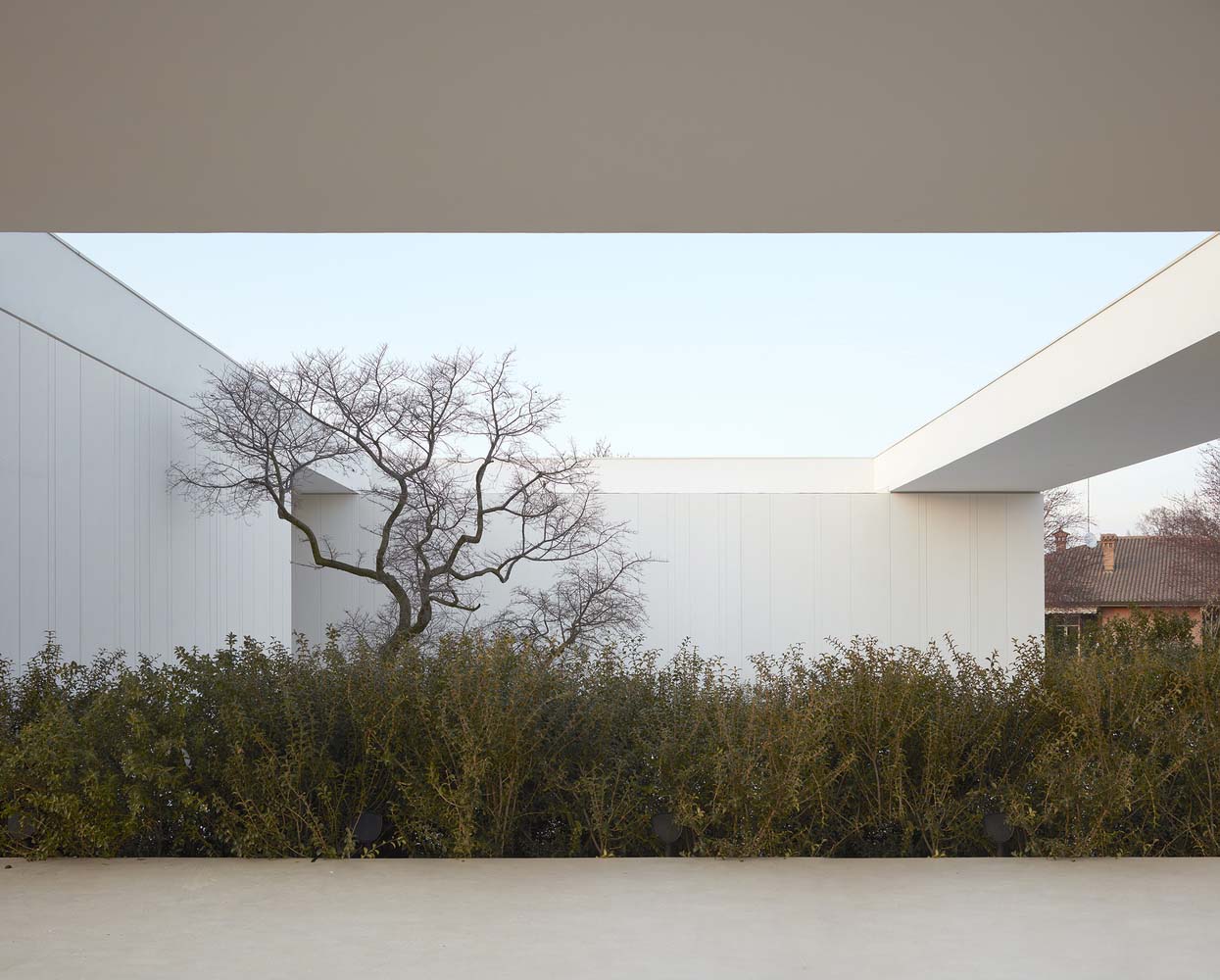
The Villa Orizzonte project is expressed in a cohesive architectural language that is consistent across all scales. Every aspect of the design is guided by the same underlying philosophy.
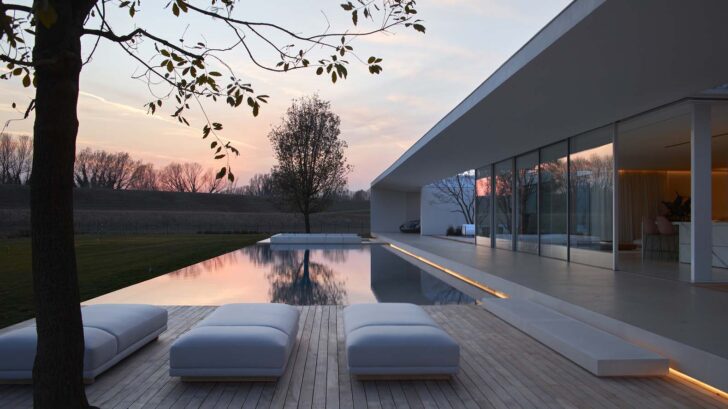
Project information
Architects: UNICA Architects – unicaarchitects.com
Area: 785 m²
Year: 2022
Photographs: Mariela Apollonio
Manufacturers: Linvisibile, Oikos, Antonio Lupi, B&B Italia, Boffi, Living Divani, Minotti, Porro, SALVATORI, Skyframe, Talenti Outdoor, Viabizzuno
Lead Architects: Lorenzo Capucci, Riccardo Robustini
Lighting Design: Venturelli Arte e Luce
MEP: Edoardo Baroni – Team Engineering
Contractor: Impresa Edile Tasselli
Landscape Design: Frassinago Garden & Landscape – Federico Ratta
Landscape Contractor: Frassinago Garden & Landscape
Collaborator: Giulia Arduini
City: Ferrara
Country: Italy



