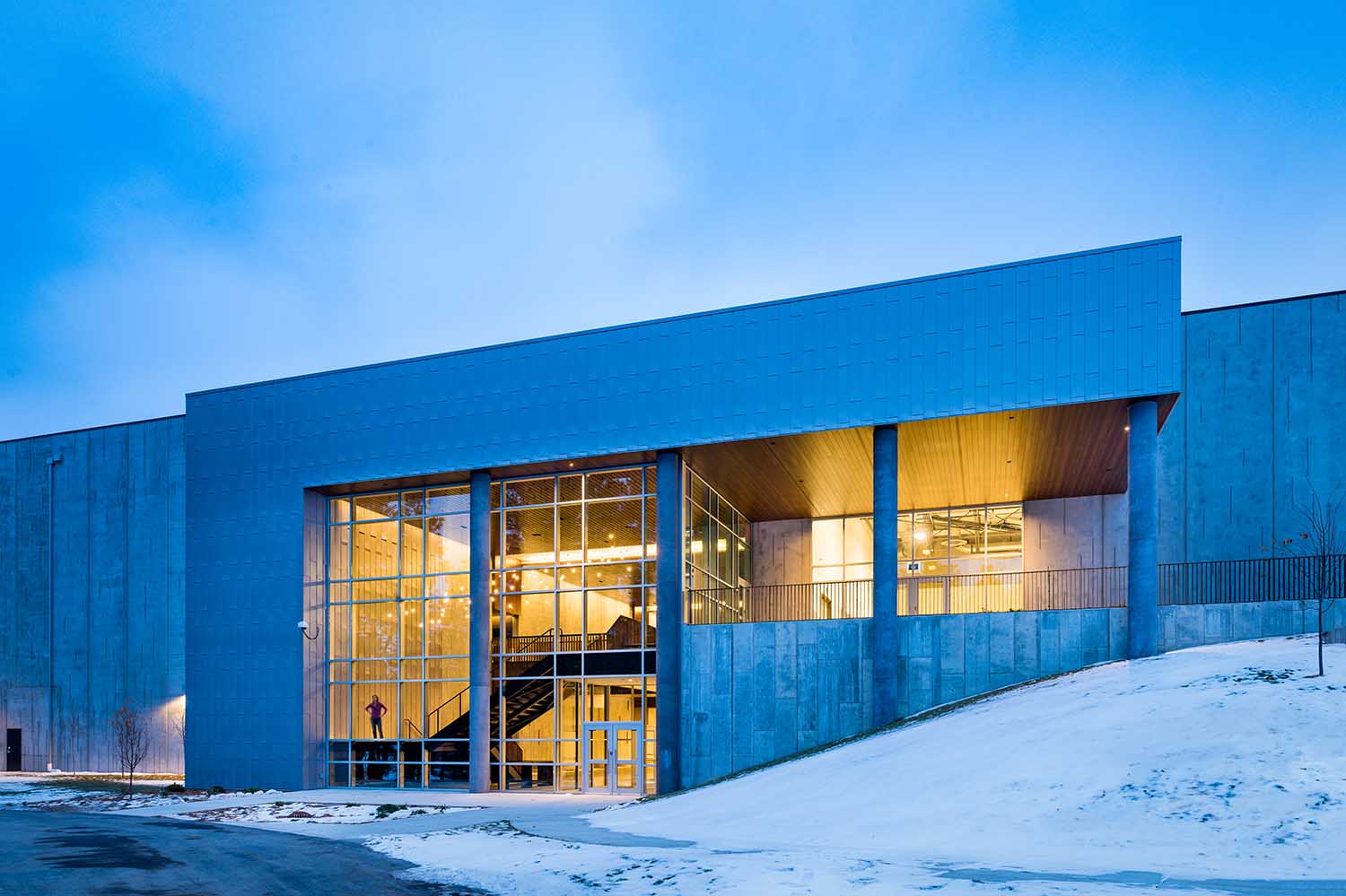
Cushing Terrell has recently completed work on The Wachholz College Center, a new performing arts and athletics center at Flathead Valley Community College melds performing arts and athletic in Kalispell, Montana. Community College campus. The project’s overarching concept centers around the theme of “music in motion.” The College Center, designed by Cushing Terrell in collaboration with Schuler Shook and Threshold Acoustics, and constructed by Swank Enterprises, boasts McClaren Hall. This impressive venue can seat over 1,000 individuals and is equipped with cutting-edge acoustics. Its adaptable design allows for a diverse range of events, including concerts, lectures, dance performances, and musical theater productions. Additionally, the facility houses the Stinson Family Event Center, a dual-court gymnasium with breathtaking northeastern views, fitness center, and flexible health and wellness space for yoga, Pilates, and other classes. The design features a reception hall and art gallery that seamlessly connect McClaren Hall and the Stinson Family Event Center. Additionally, the outdoor amphitheater provides a versatile space for performances and gatherings.
RELATED: FIND MORE IMPRESSIVE PROJECTS FROM THE UNITED STATES
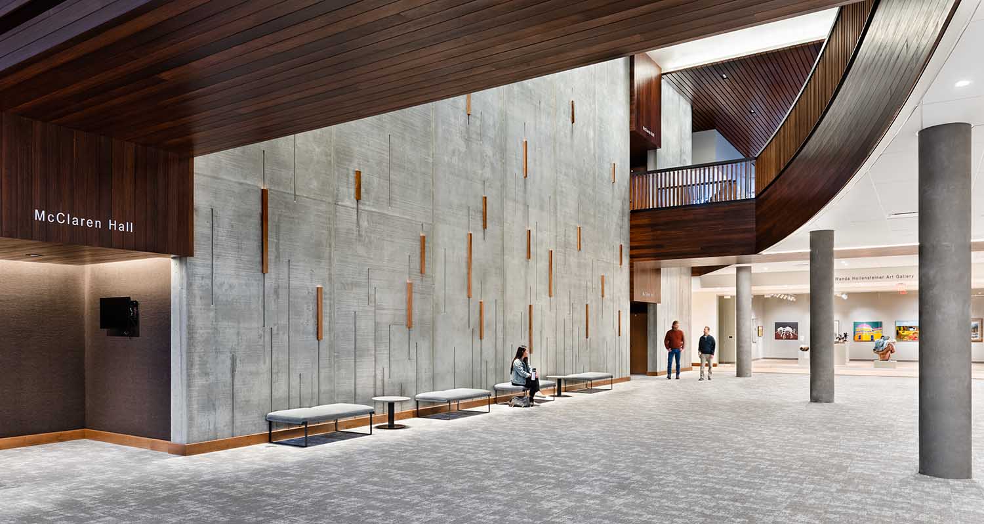
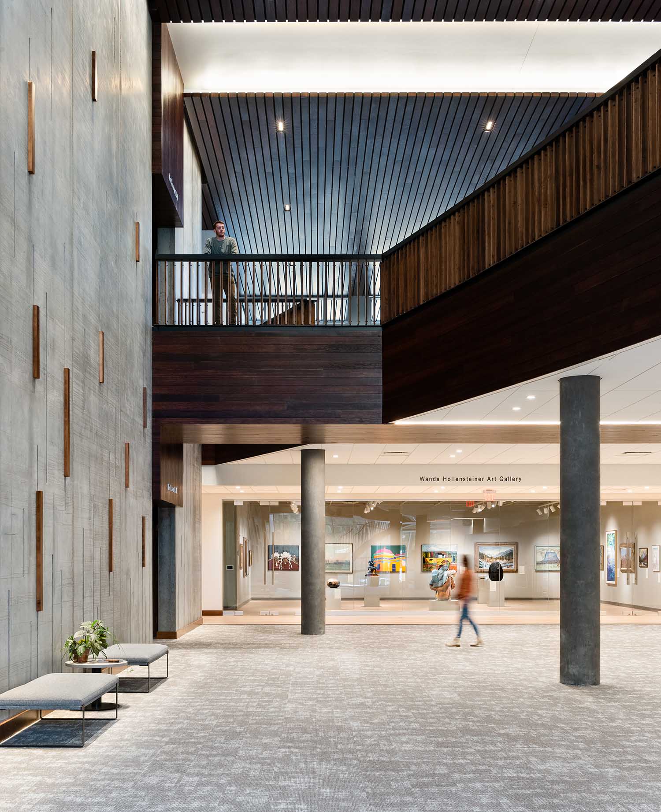
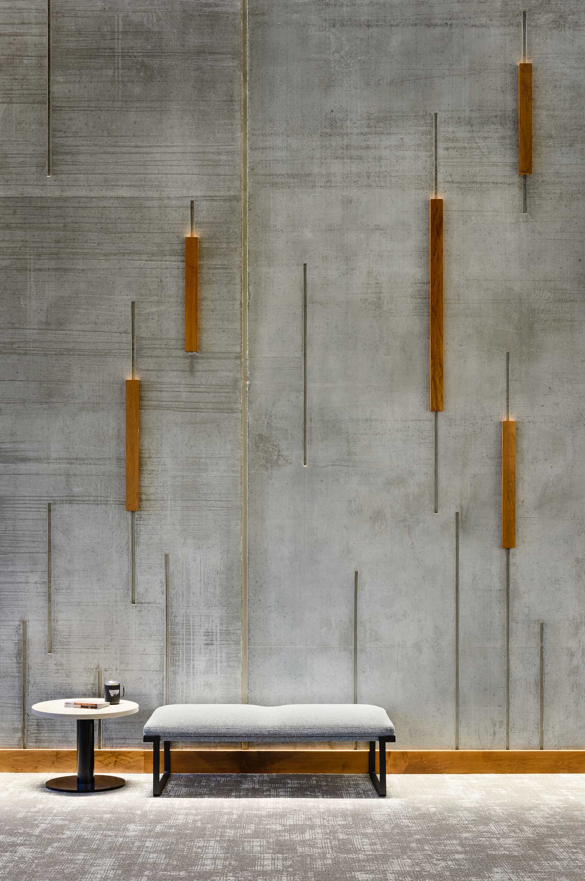
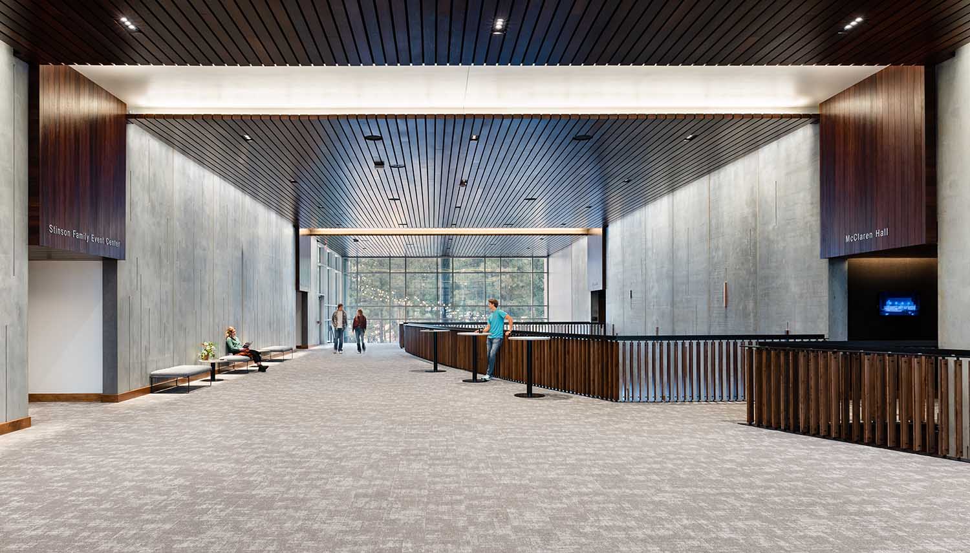
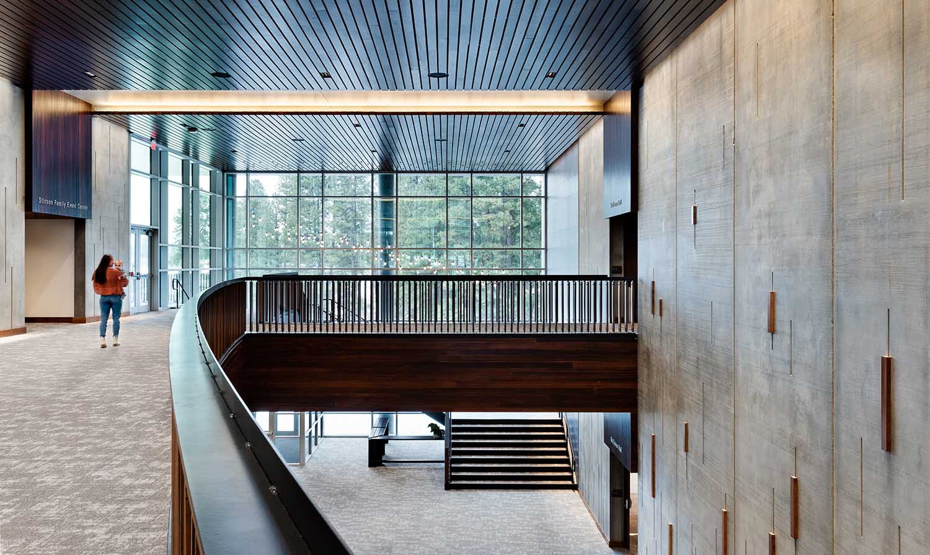
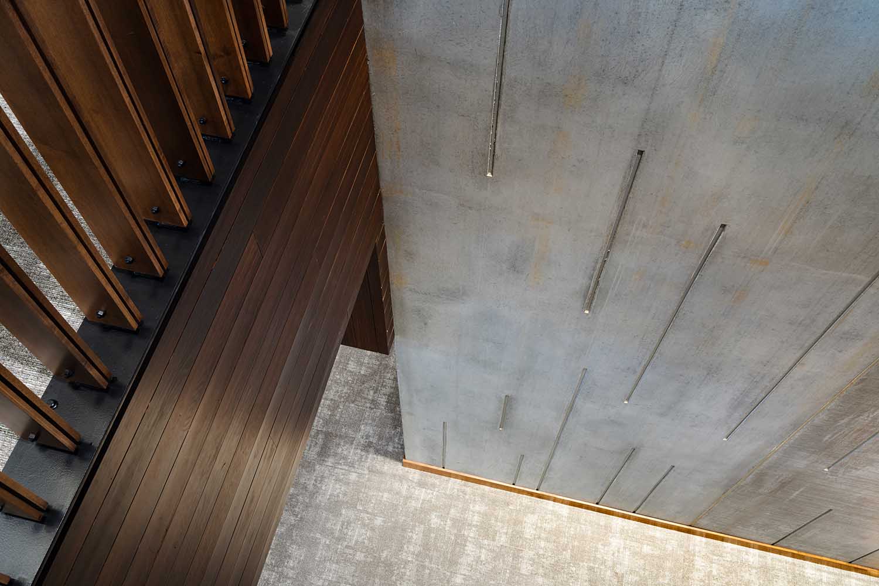
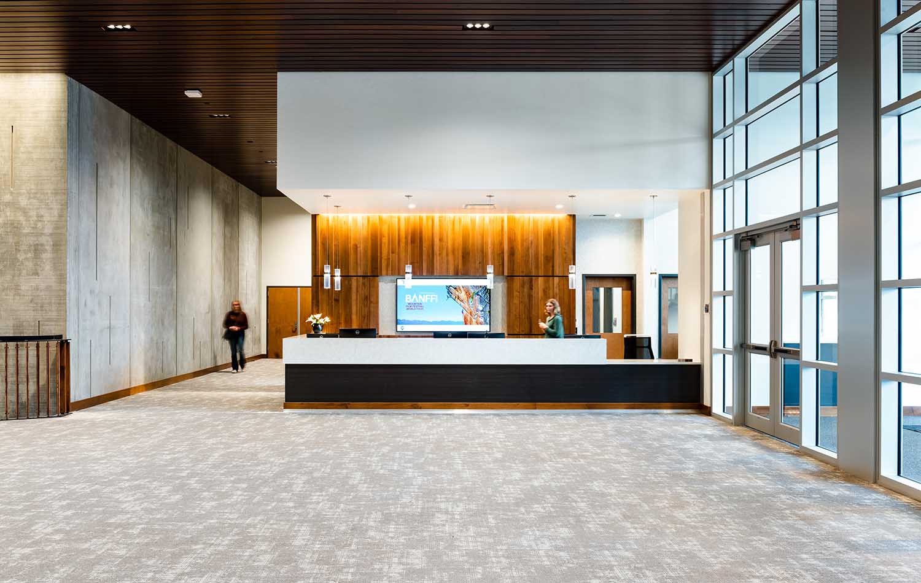
The design of the project presented several challenges that provided opportunities for creative and innovative solutions. The primary objective was to achieve exceptional acoustic performance and separation of the various programs, while also ensuring a seamless and cohesive connection between them. The design team successfully incorporated the concept of music in motion throughout the facility, with exterior elements resembling musical scales and piano keys, and interior details such as balcony railings and wood accents that reflect music vibrations and convey a sense of repetition and rhythm.
The performance hall and gymnasium are constructed with substantial pre-stressed concrete panels. The utilization of concrete panels in this design serves a dual purpose of ensuring superior acoustics and providing a sturdy foundation with long-lasting surface treatments. Furthermore, the project features expansive ductwork designed to produce low-volume air, resulting in superior acoustics. The design team effectively addressed the issue of sound separation between the programs by implementing an acoustic isolation joint. This joint is equipped with isolation pads that provide support for the balcony-level bridges connecting the two venues
The implemented engineering features effectively divide the building into two distinct sections while also providing acoustic separation between the spaces.
Architect and design lead, Shawn Pauly, illustrates the concept by way of a metaphor involving two tin cans connected by a string. The performance hall and gymnasium are two distinct architectural elements. The implementation of an isolation joint and pads serves to effectively sever the connection between two spaces, thereby preventing the transmission of sound.
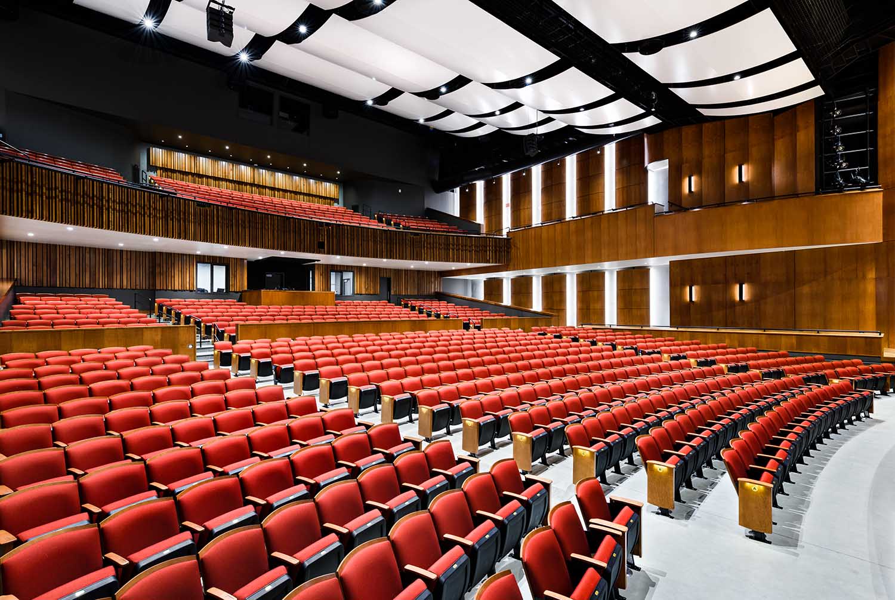
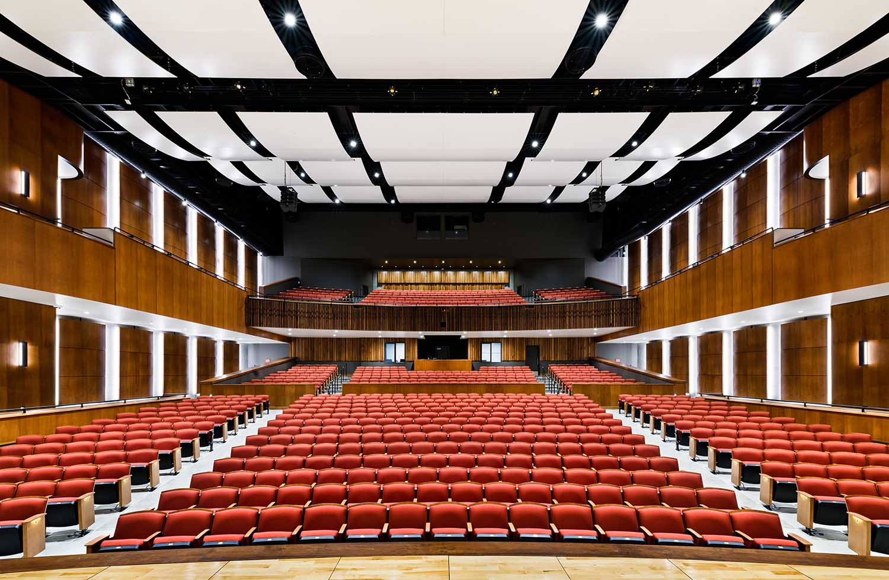
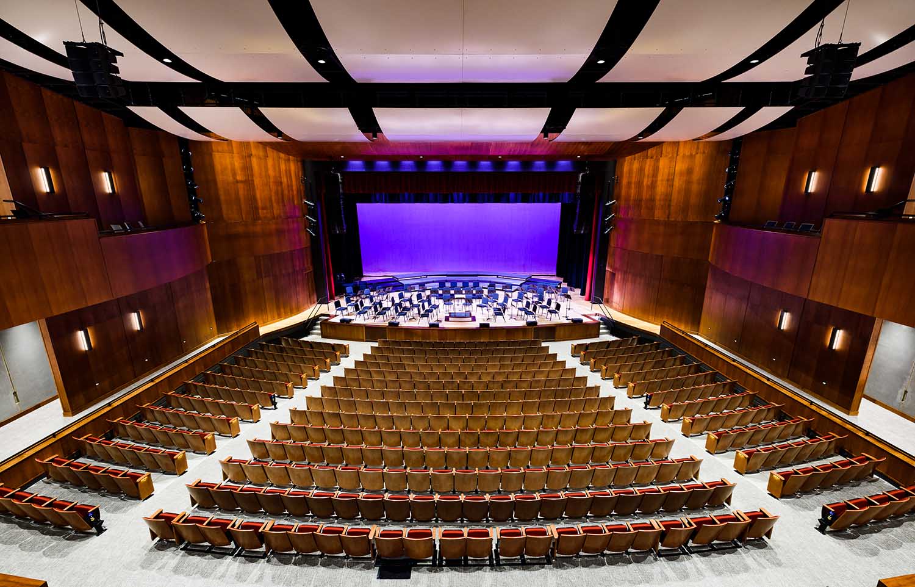
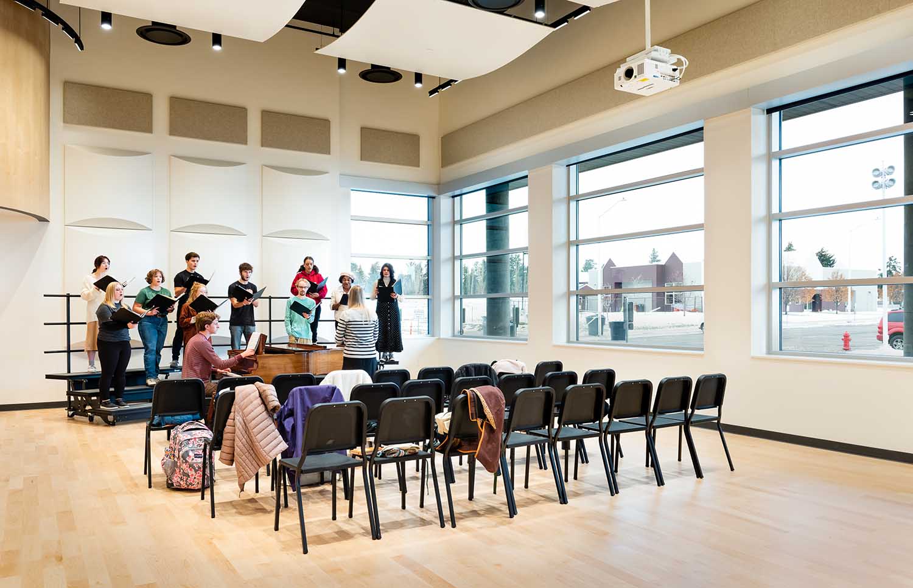
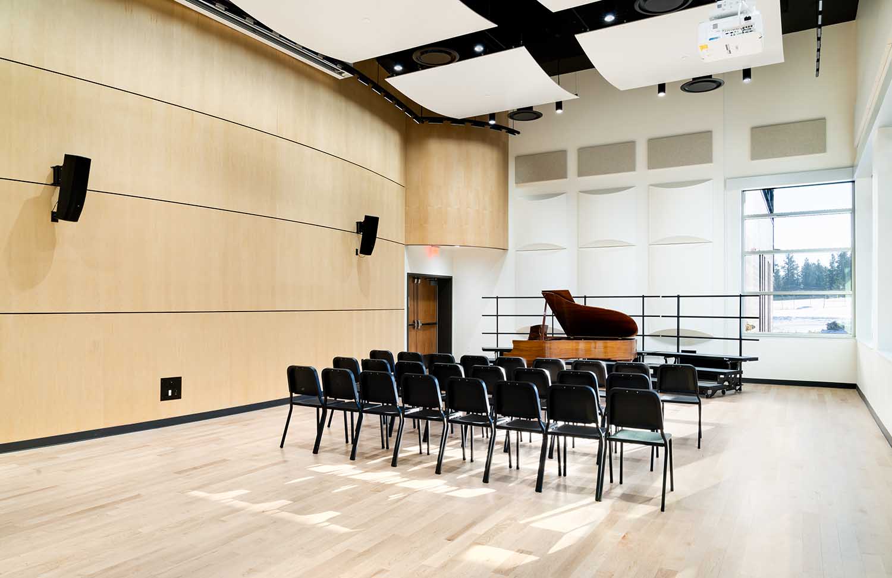
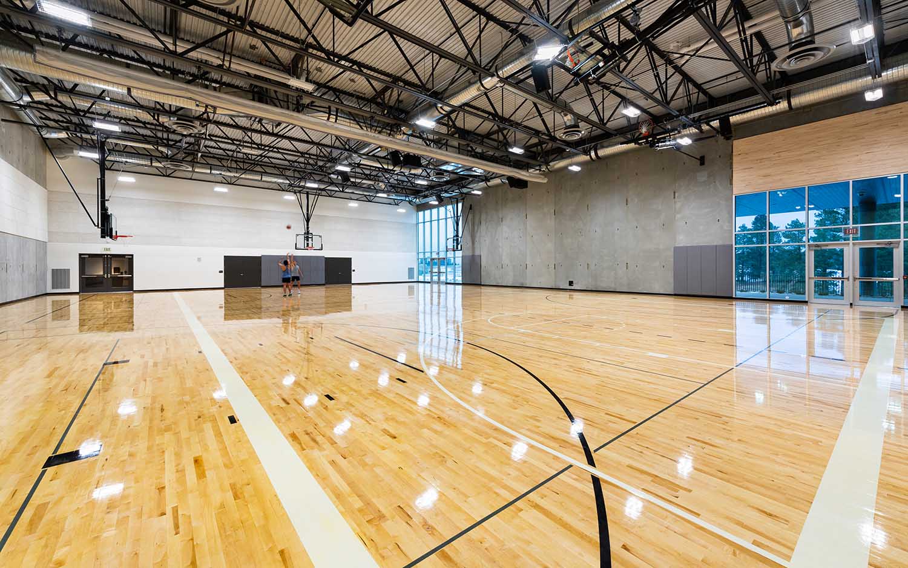
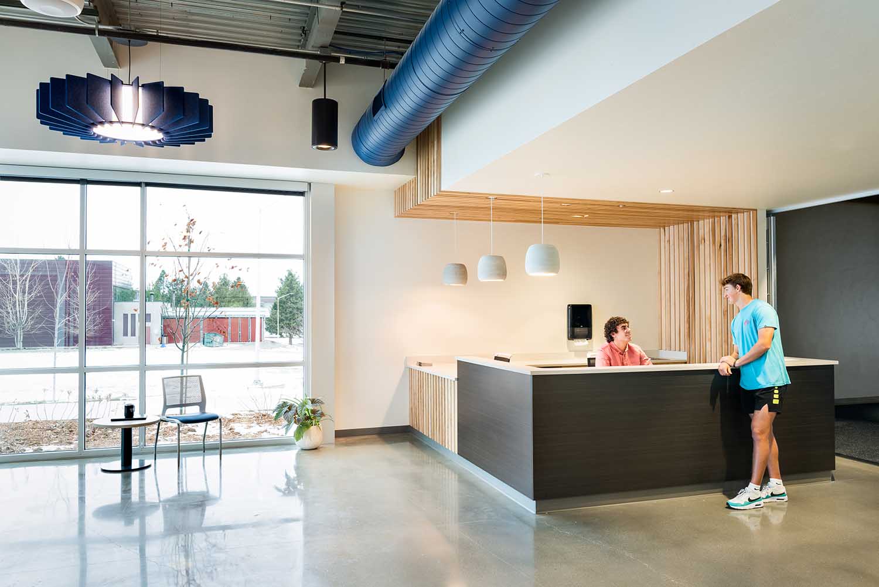
The project’s site presents a captivating aspect of its narrative, as the edifice is ingeniously integrated into a precipitous incline flanked by a wooded pond and a pre-existing campus parking area. The strategic use of the parking lot, taking into consideration the timing of performances and classes, was a commendable feature of the location. Additionally, the building’s integration into the hillside effectively maintained a proportional front entrance that harmonizes with the surrounding campus architecture. Upon entering the front entrance, one is immediately struck by the impressive interior volume. The descent into the lower-level theater only adds to the overall sense of awe and grandeur. The site’s topography was skillfully utilized to create an outdoor amphitheater at the rear of the building, offering a breathtaking view of the surrounding trees and pond.
The FVCC project successfully delivers a unique and remarkable addition to the Kalispell community. Pauly expressed gratitude for the privilege of collaborating with the esteemed project partners and the project team.
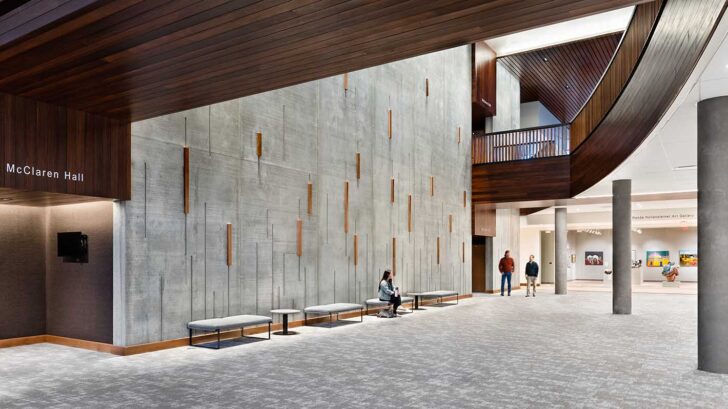
Project information
Architecture and Interior Design: Cushing Terrell
Contractor: Swank Enterprises
Civil Engineer: RPA
Structural Engineer: Cushing Terrell
Mechanical Engineer: Cushing Terrell
Electrical Engineer: Cushing Terrell
Plumbing Engineer: Cushing Terrell
Fire Protection: Cushing Terrell
Fire Alarm: Cushing Terrell
Geotechnical Engineer: Alpine Geotechnical
Landscape Architecture: Cushing Terrell
Lighting – Theatrical / Architectural: Schuler Shook
Theatrical: Schuler Shook
Acoustical Engineer: Threshold Acoustics
Audio / Video: Threshold Acoustics
Photography
Heidi Long, Longviews Studios
Find more projects by Cushing Terell: cushingterrell.com



