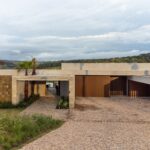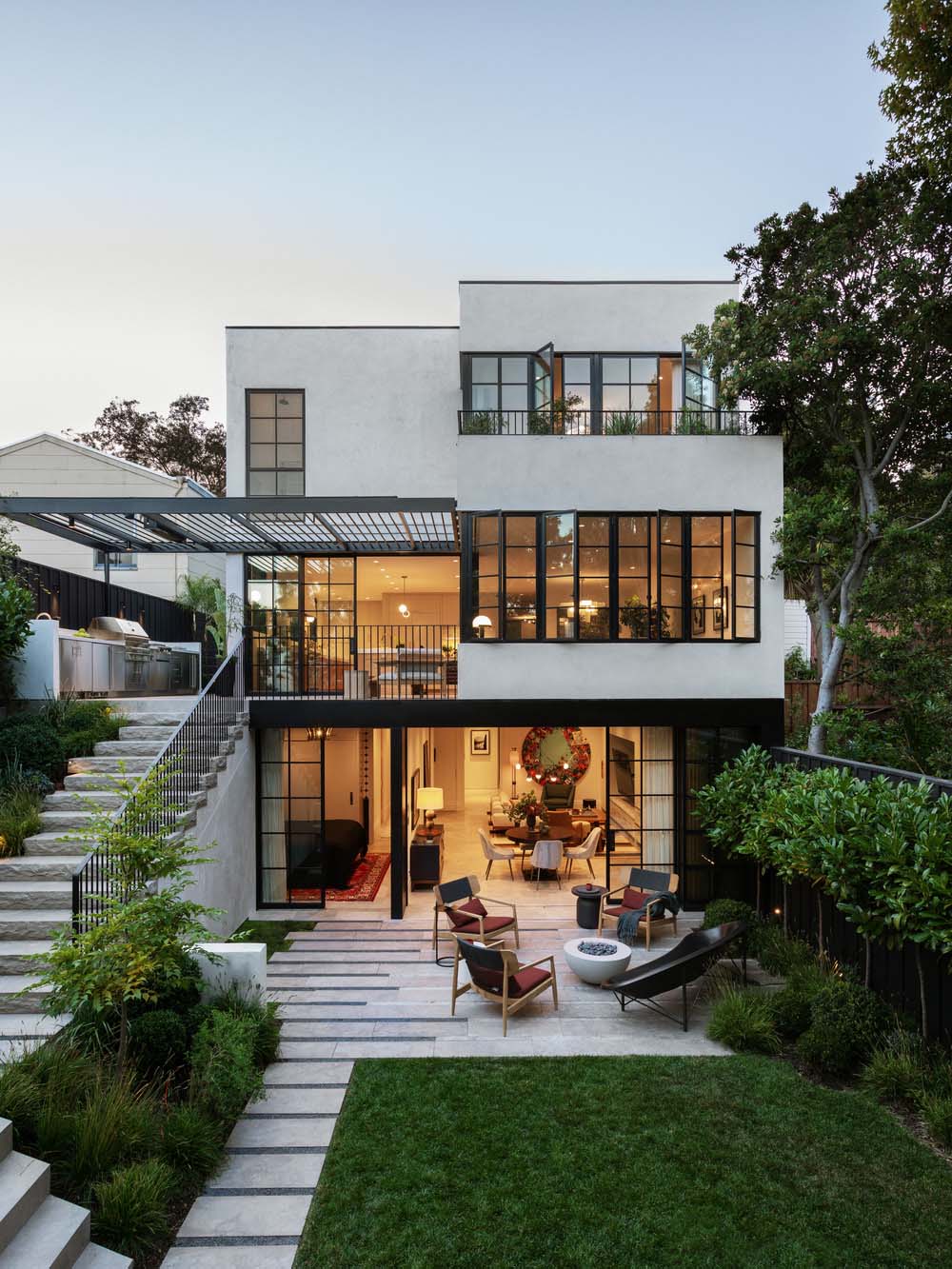
Boutique architecture and interior design firm Medium Plenty has recently completed work on its latest residential project in San Francisco – The Parker Residence. The project was an ambitious venture that required the total rehabilitation and expansion of the building, creating a sustainable home that captures the owners’ distinctive way of life. The project was planned to achieve the owners’ programming objectives while retaining a low profile on the street. In order to accomplish this, the house was practically rebuilt from the inside out. Excavation was done to construct a new lower level, all levels were expanded, and a roof deck was added. Notably, the new rear facade makes a strong statement as it looks out onto the private backyard and Terremoto-designed tiered gardens.

Medium Plenty concentrated on balancing traditional and modern styles, spatial requirements, and the project site throughout the entire project. The central staircase, which serves as the home’s focal point and spine, is one of the project’s most significant design elements. The verticality of the staircase is highlighted and continuous natural light is provided by a three-story continuous ribbon window. The end result is a magnificent sculpture that serves as the interiors by Regan Baker Design’s dramatic focal point.



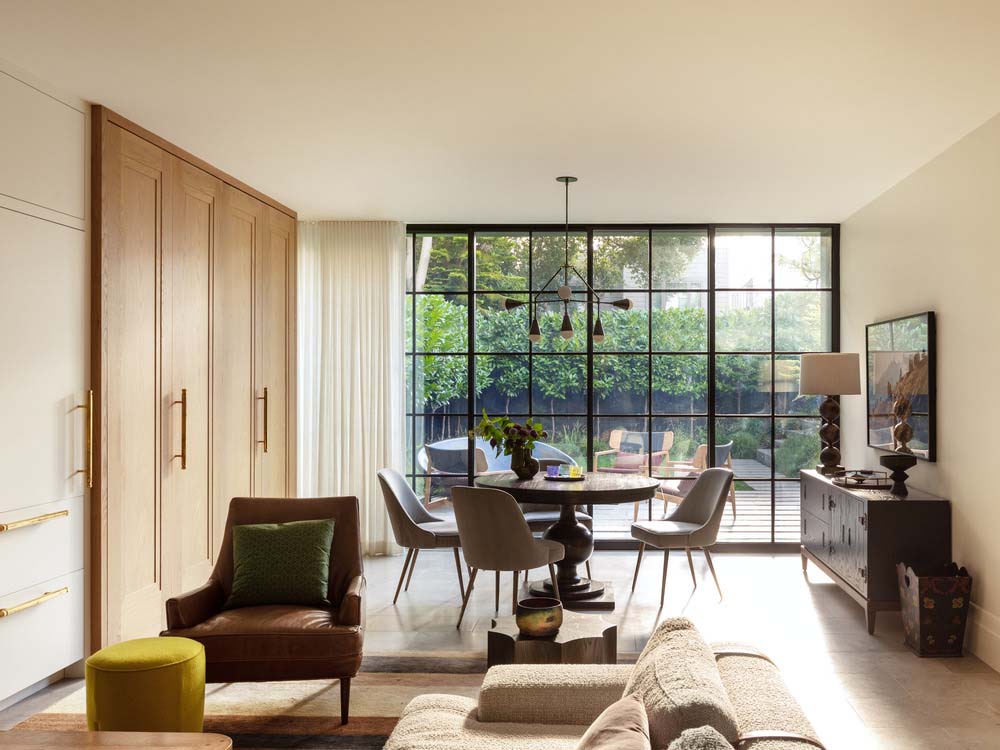
The home’s exterior is primarily made of stone, painted steel, and integral color stucco. The interiors feature a range of vignettes that have a similar color scheme of painted walls, blackened steel accents, and wood or stone floors. As a result, the house feels coherent overall even though it has a varied visual style.
RELATED: FIND MORE IMPRESSIVE PROJECTS FROM THE UNITED STATES



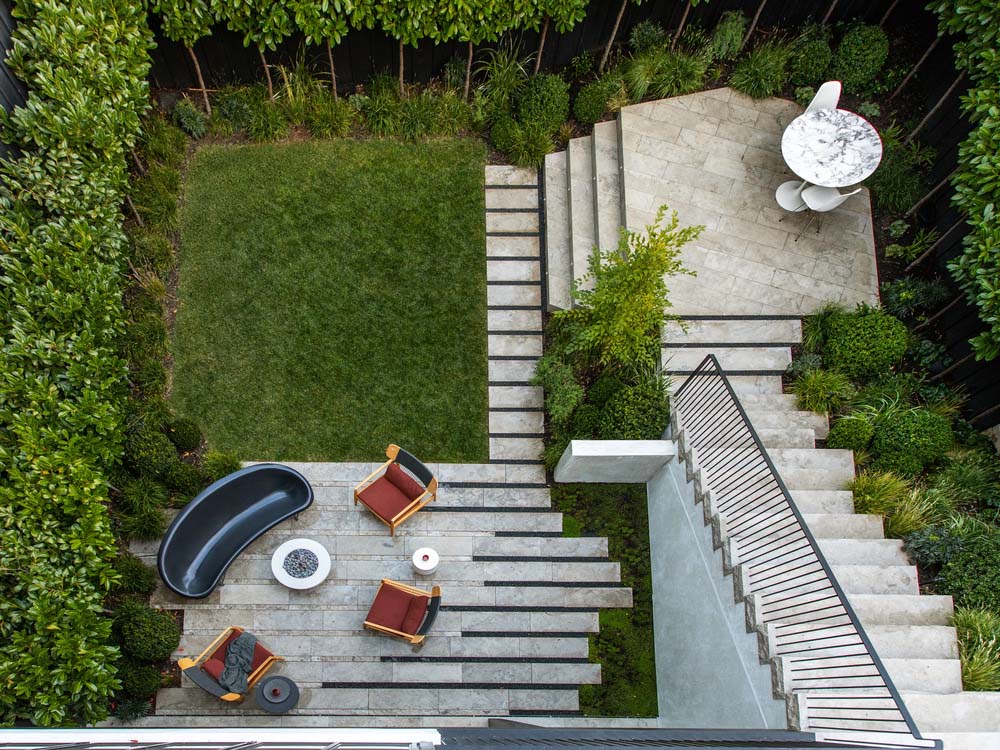

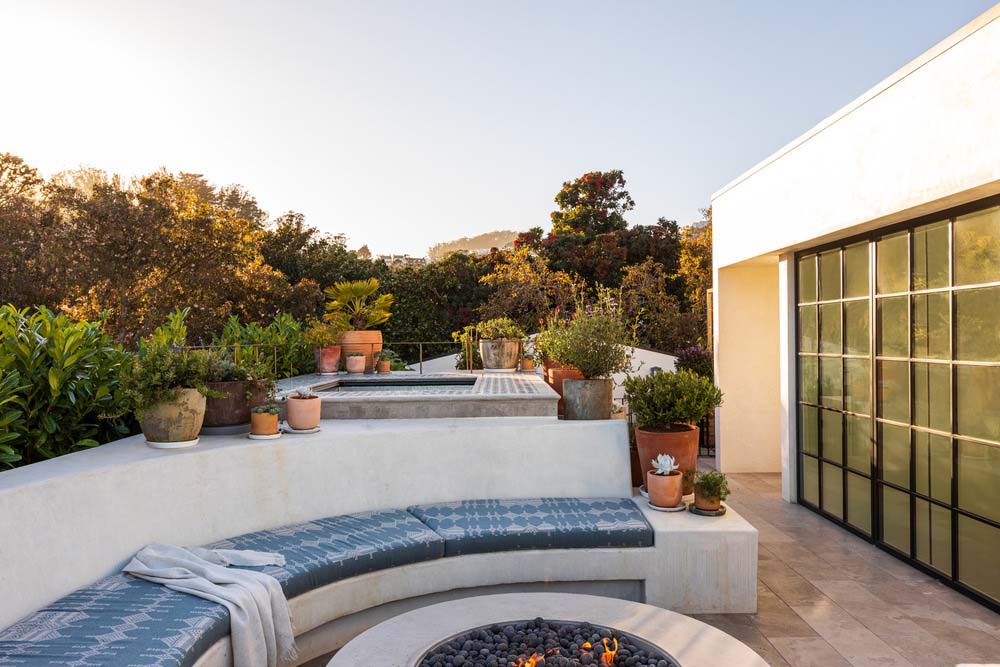
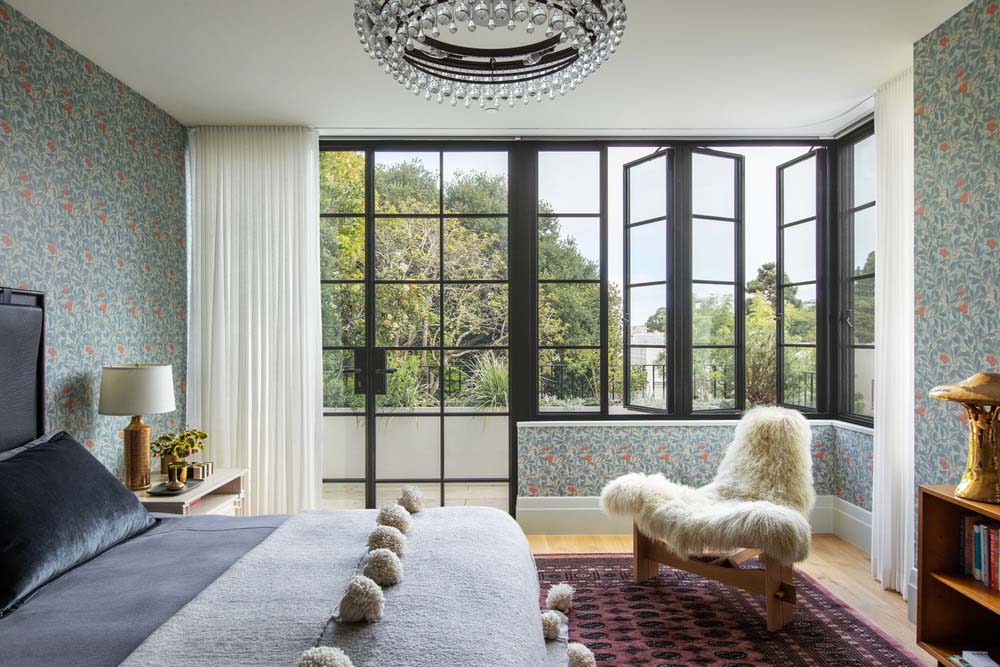
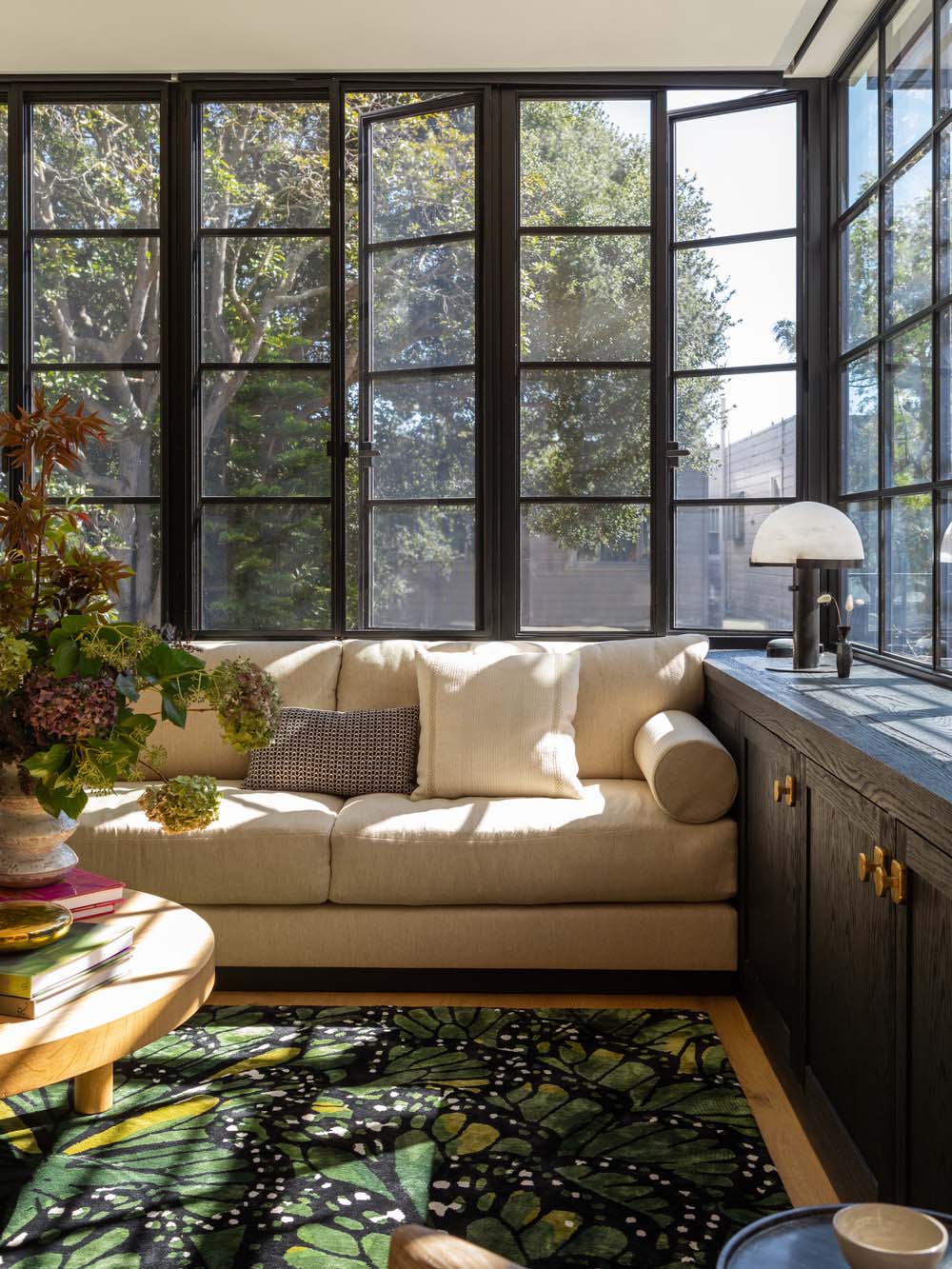
Beyond balancing the aesthetics, Medium Plenty updated the house to meet the demands of the present and future climatic conditions by including cutting-edge technology and sustainable design components. High-performance windows and doors, an HRV system, radiant heat with a solar thermal warmup, a Solar PV system, rainwater reclamation and reuse, and high efficiency lighting throughout are among the features. The project, as a whole, is a testament to the flawless collaboration between the creative design team and the aspirational homeowners.
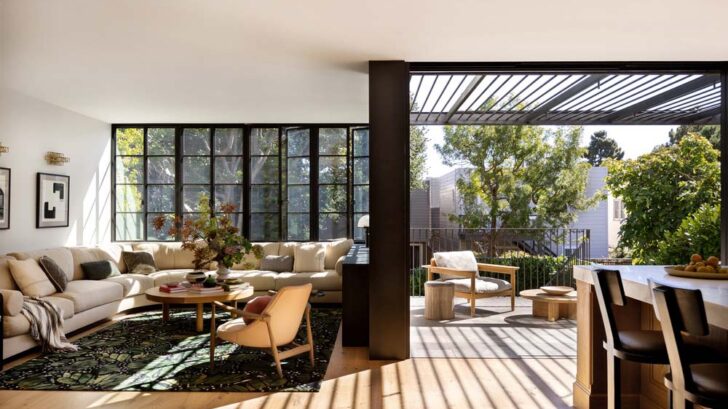
Project information
Architecture: Medium Plenty – www.mediumplenty.com
Interior Design: Regan Baker Design
Landscape: Terremoto
Builder: Jetton Construction
Styling: Yedda Morrison



