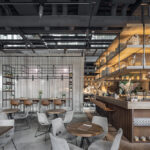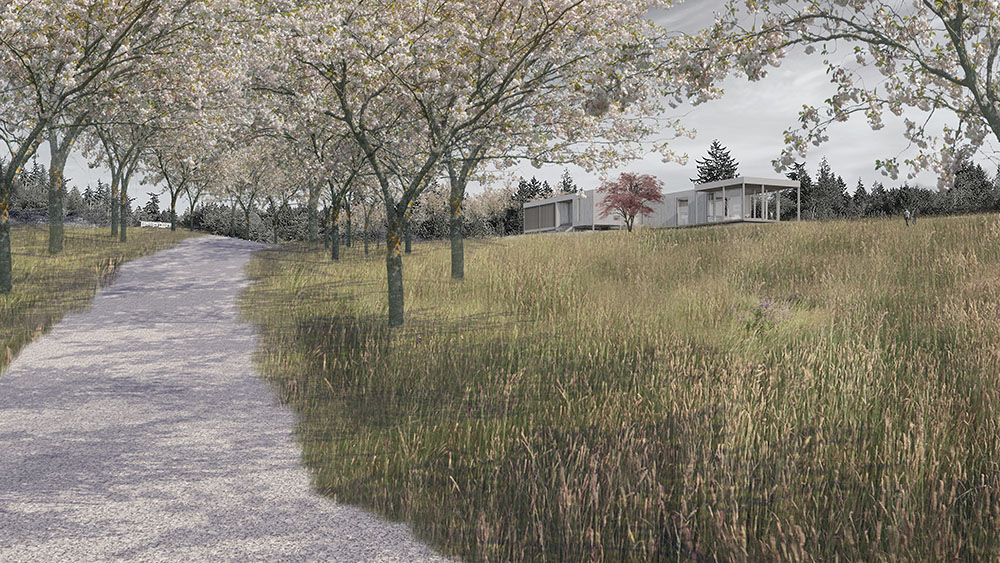
Whidbey Uparati, a new 1,880-square-foot house designed by Wittman Estes, is now being built. Whidbey Uparati is a brand-new home for a family of four that floats above a meadow on Whidbey Island. This beautiful home is intended for meditation and retreat. A winding corridor of flowering trees welcomes you inside. Uparati, a name given by our clients, is the technique of achieving inner solitude. The anticipated completion date is in the summer of 2023.
The 1,880-square-foot home is elevated above the surrounding landscape. A subdued wooden building with large windows is surrounded by grasses and flowers, which link the home to the outside both aesthetically and aurally. The house was carefully positioned to take advantage of the segmented nature of the land, reducing the visual impact typical of more traditional island architecture and creating a contemporary interpretation of the surrounding natural setting.
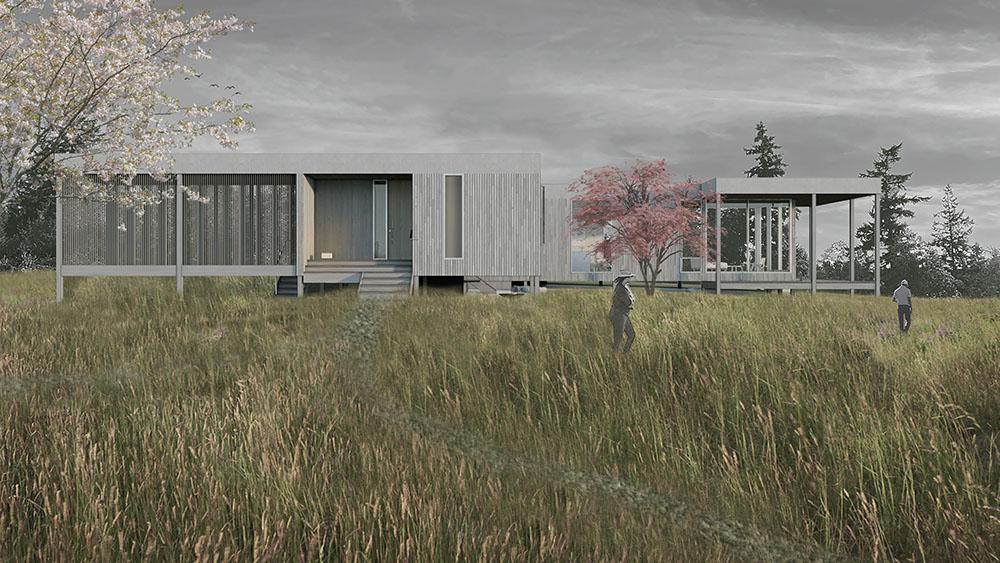
The owners frequently take part in meditation retreats there in their native India. They asked for a retreat that would offer a space to get away from the city and engage in quiet reflection. The couple, their two sons, cat, and dog can play while taking in the breathtaking vistas and rhythmic sway of the meadow grasses thanks to the location and design.
The residence has a living area, a kitchen, two bathrooms, two bedrooms, and a room with several uses. The home’s openness encourages community interaction and appreciation of the surrounding countryside, and its vantage point atop the site affords inhabitants expansive vistas of Useless Bay and the Olympic Mountains. Additionally, the owners have a sizable west-facing deck they may use in the warmer months.
The journey from Seattle is where the experience of the mansion begins. The owners travel across the Puget Sound’s pearly seas and into Whidbey Island’s remote interior. They approach a driveway lined with Sugar Maple trees that winds up a gradual slope through meadow vegetation, including Mexican Feather Grasses, Adagio Maiden Grasses, Blue Oat Grasses, and summer blooming flowers like Cone Flowers and Flowering Sage.

“We wanted to ‘rewild’ the site through landscaping,” says Jody Estes, the lead
landscape designer. “It was important to remove invasive species and to create a plan for forest
restoration.”
The owners enter the house from the highest point using a set of stairs at the end of the path. Before entering the larger living area and kitchen, there is a moment of compression caused by the low ceiling and neutral color scheme. The house grows increasingly transparent as the visitor moves deeper within, with floor to ceiling windows framing the Pacific Northwest perspective.
Wittman Estes made the house straightforward to build, which cut down on building time and project costs. Columns frame views and experiences at regular 12″ and 16″ intervals, creating a logical façade. The architect, Matt Wittman, claims that the straightforward design “follows the logic of a grid.”
To avoid utilizing concrete for the home’s base, the structural engineering is supported by a Ground Frame foundation system. This allowed the architects to completely forgo the use of concrete and emphasize a delicate touch on the landscape. The carbon footprint is reduced by using the Ground Frame foundation.
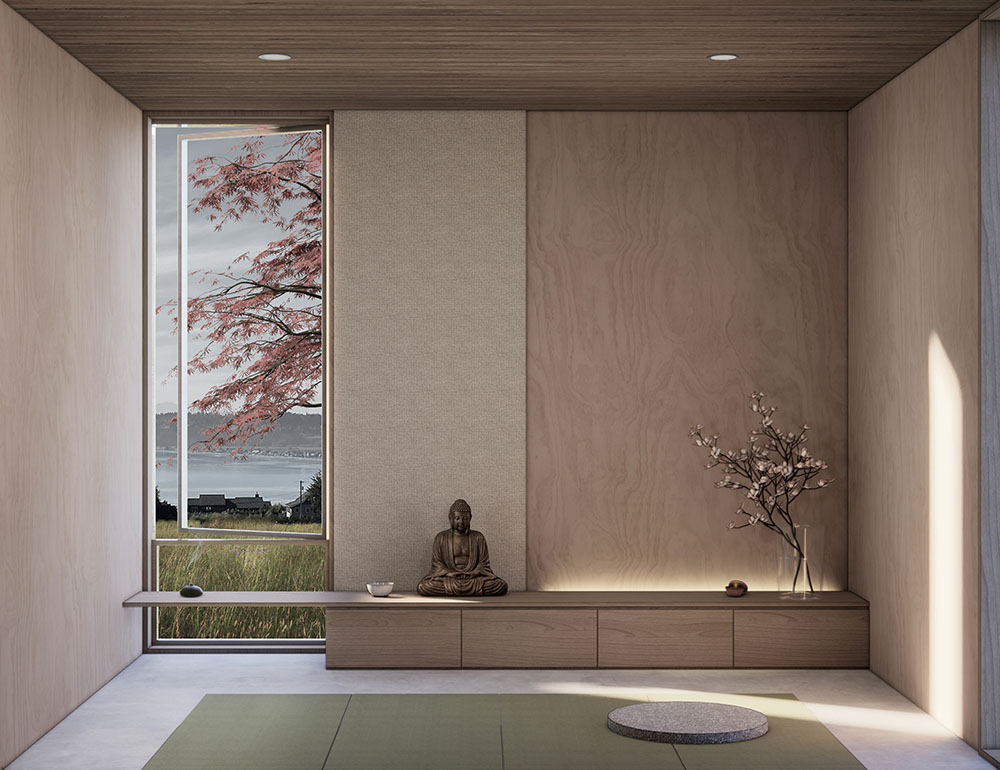
Compared to an equivalent concrete foundation, 77%. The house is anchored to the ground both structurally and aesthetically thanks to the micro piling technique, which serves as roots.
Each space is proportionally related to one another and is constructed to the specific dimensions required for sleeping, living, cooking, and meditating. Using a hard structural structure also offers a constant interior experience. A serene atmosphere permeates the entire area thanks to the connections between each room and the surrounding countryside.
The customers’ desire for the house to produce a dramatic aesthetic composition for both the interior and outdoors sprang from their interest in film. As in a Roger Deakins film, the order of the interior spaces enables light and shadow to change the perspective and atmosphere of each place. The interior palette uses neutral tones as a foundation so that the tenants’ possessions and everyday items can provide pops of color and visual interest.
Natural materials were used in the construction of the house. The siding on the exterior is a subdued cedar. The interior rooms are a study in straightforward wood detailing, with engineered wood flooring, tongue and groove cedar ceilings, and plywood walls. This directs the gaze outward, toward the changing seasons, and toward the windows. The open living area is accented by warm wood and stainless steel fixtures and has a close relationship with the outside world thanks to the floor to ceiling windows.
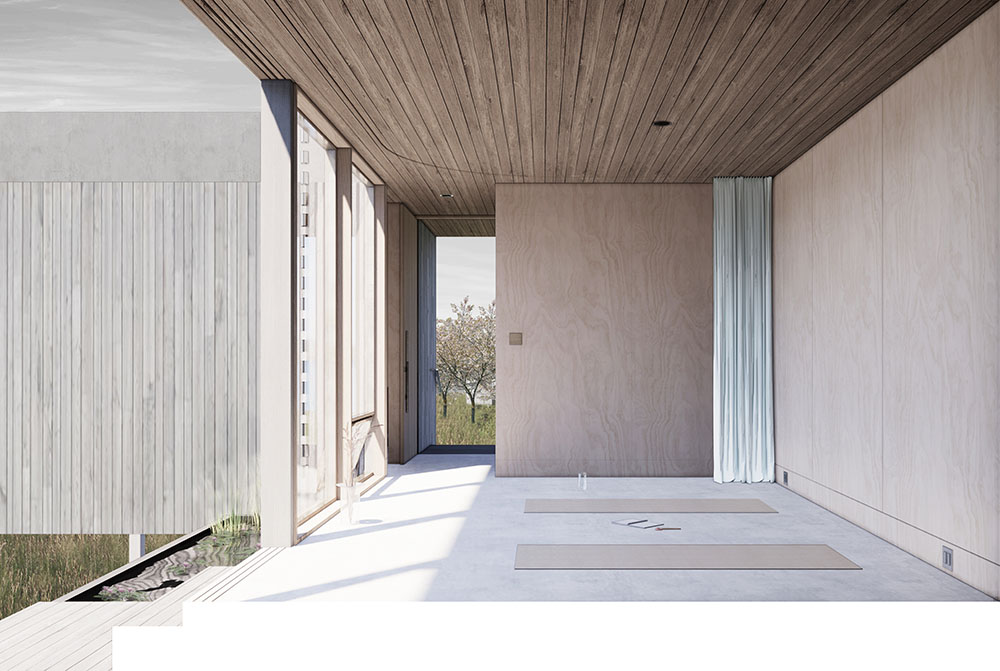
“Our goal was to be sensitive and build as delicately as we could on the ground,” says Nikki Sugihara, project manager. “That includes selecting natural materials and allowing the wood figuring to express itself.”
The Whidbey Uparati house is distinguished by its straightforward design and relationship to the surroundings. For a more private and safe entry, a porch is screened with wood slats. Views of Useless Bay are highlighted by a deck on the west. A Stewartia tree-shaded reflecting pool is located in a courtyard.
RELATED: FIND MORE IMPRESSIVE PROJECTS FROM THE UNITED STATES
There is a strolling route that circles the five-acre property’s edge. The walking trail will eventually lead to a meditation pavilion in the forest.
The house is a modern hideaway that provides a relaxing and peaceful connection with the natural world overall. The house’s most prized characteristic can be heard clearly because of the peaceful nature of its material palette and its straightforward structural design: in silence, we can hear nature speak.
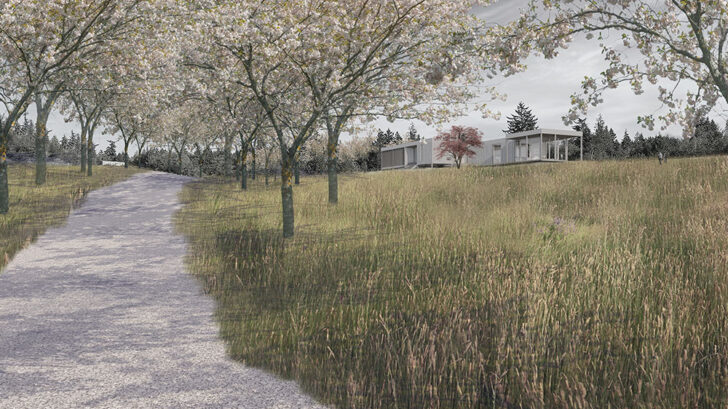
Project Team
Architect: Wittman Estes
Builder: JADE Craftsman Builders LLC
Structural Engineer: J Welch Engineer
Wittman Estes design team
Matt Wittman
Jody Estes
Nikki Sugihara
Renderings
Wittman Estes
Find more projects by WIttman Estes: www.wittman-estes.com


