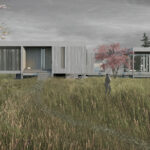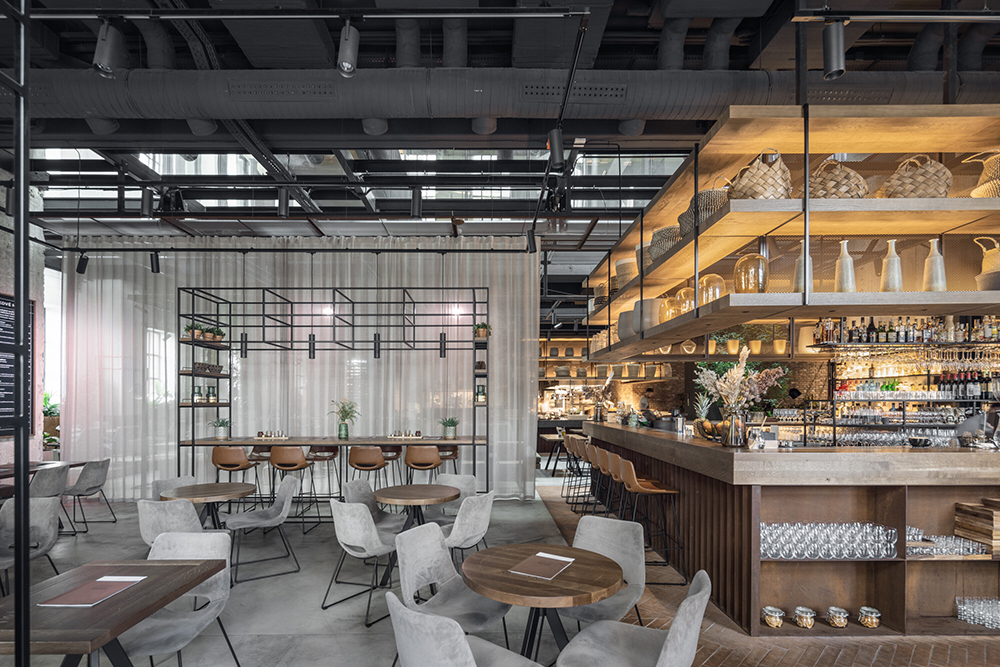
BEEF ARCHITEKTI was responsible for designing the interior of the WERK Restaurant, which is housed in the Jurkovi Heating Plant, Bratislava’s only building of industrial heritage that has been conserved. The restaurant, which takes up a significant amount of the bottom level, is a breathtaking example of how contemporary architecture can be harmoniously combined with historic industrial elements. Against the backdrop of the exposed industrial layer and the subtly integrated steel parts, the unique aesthetic created by massive materials and rough surfaces is highlighted.
Throughout the day, the adaptable area can be rearranged to meet any new requirements. A curtain, for instance, can be drawn to create a private space in the institution that can be used for breakfast in the morning. The restaurant is open throughout the day and can be used for a variety of purposes, including having lunch meetings there, grabbing a cup of coffee, and indulging in some cake. The WERK goes through a metamorphosis during the end of the week and in the evenings, becoming a lively bar that features live music. This is accomplished by separating the operations using a roller system that is installed beneath the ceiling. The interior of the restaurant takes advantage of the architectural style of the building’s previous life as a heating plant by providing guests with open vistas over all floors. A barrier-free connection to the terrace on the sunken plaza is one of the other prominent elements, in addition to the direct touch with the outside environment. The lit sign, which is made up of individual letters and can be seen through the grid of apertures on the restaurant’s exterior in the evening, is what attracts customers to the establishment.
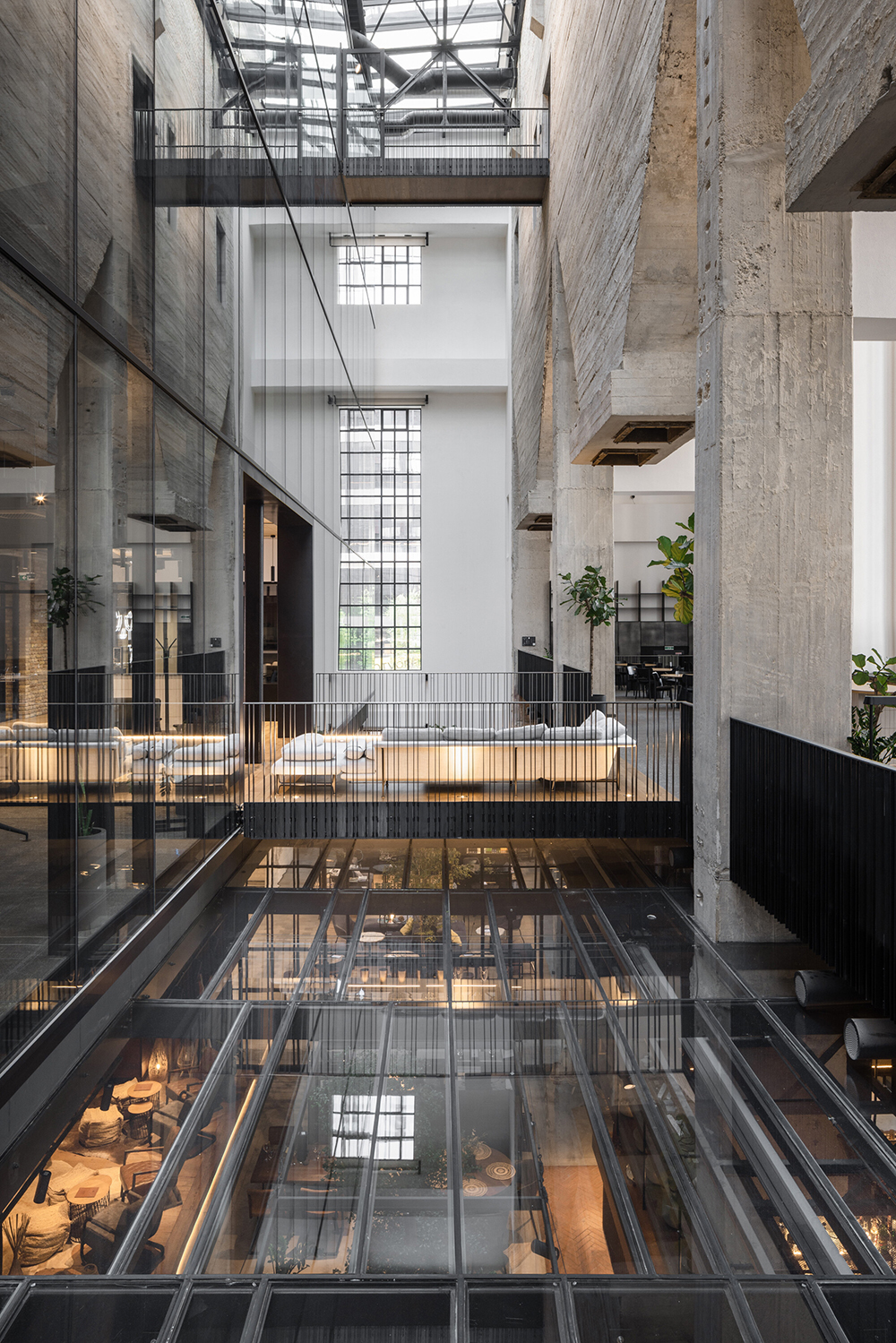
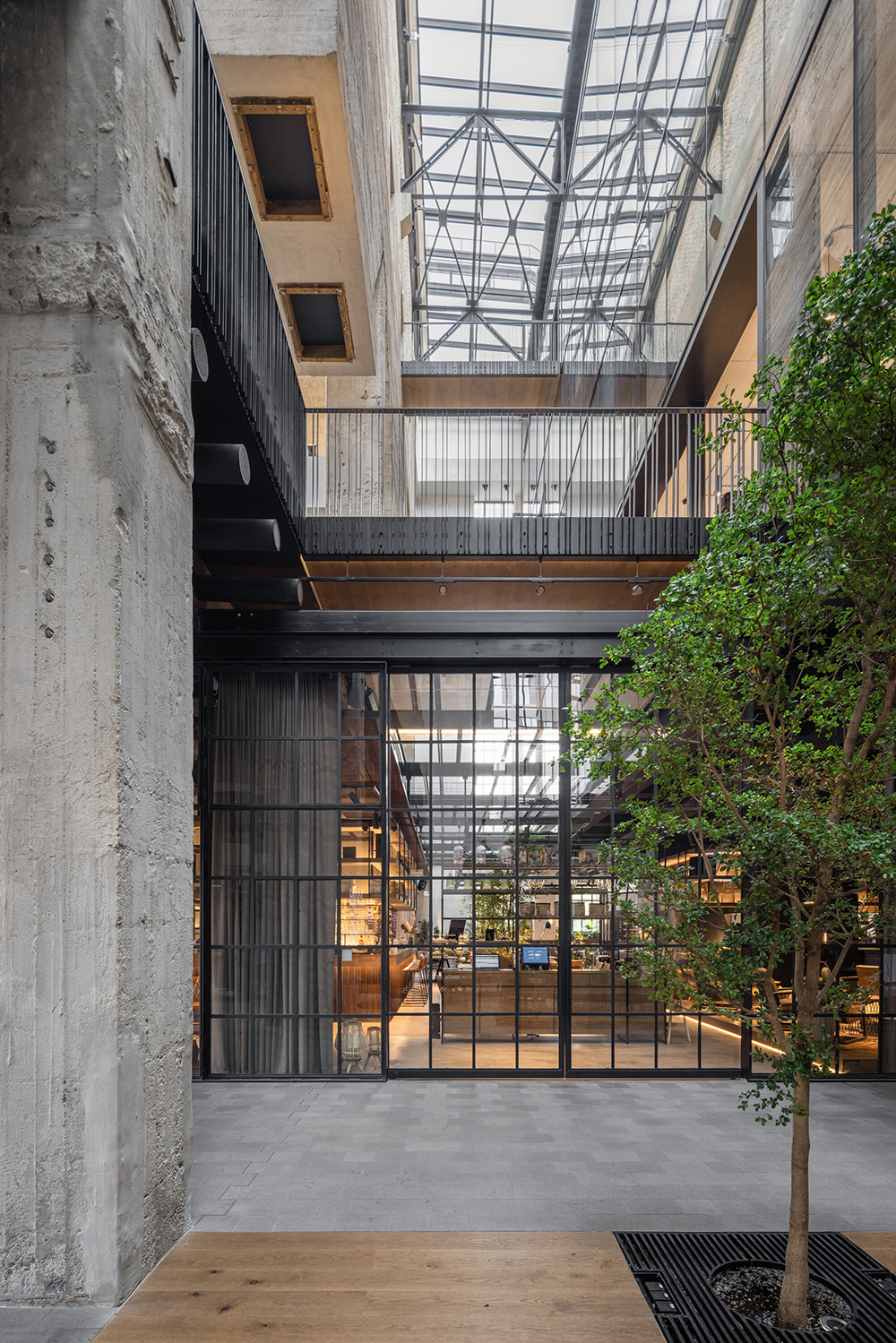
The open kitchen and bar serve as the primary attractions of the institution, which has a capacity for around 200 patrons to be seated there. Traditional tables and benches, stools and bar chairs, armchairs and low bar tables are just some of the seating options that are accessible to accommodate flexible operations. Guests have a variety of alternatives to choose from thanks to the availability of these many seating options.
RELATED: FIND MORE IMPRESSIVE PROJECTS FROM SLOVAKIA
The restaurant area is separated from the main entrance hall by a large glass wall that is fitted with sliding doors. It also contains finely constructed windows with original metal frames that pay reference to the space’s origins as an industrial setting. The inside also features other characteristics that are reminiscent of the exterior, such as the prominent silos that are suspended from the ceiling and walls that are created with the original bricks.
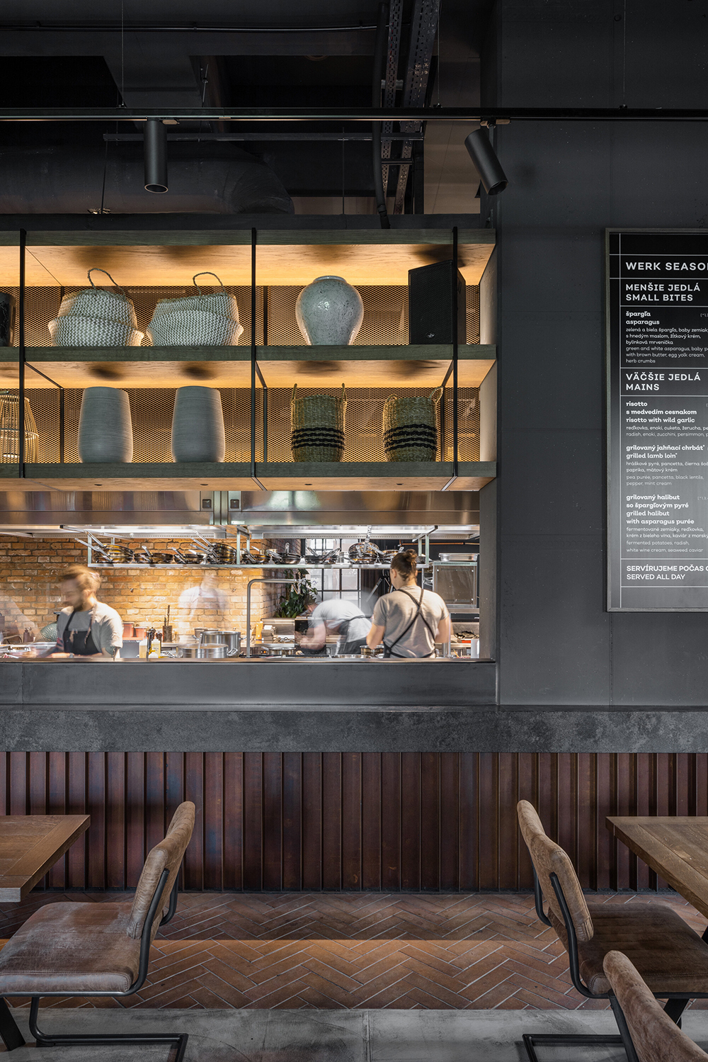
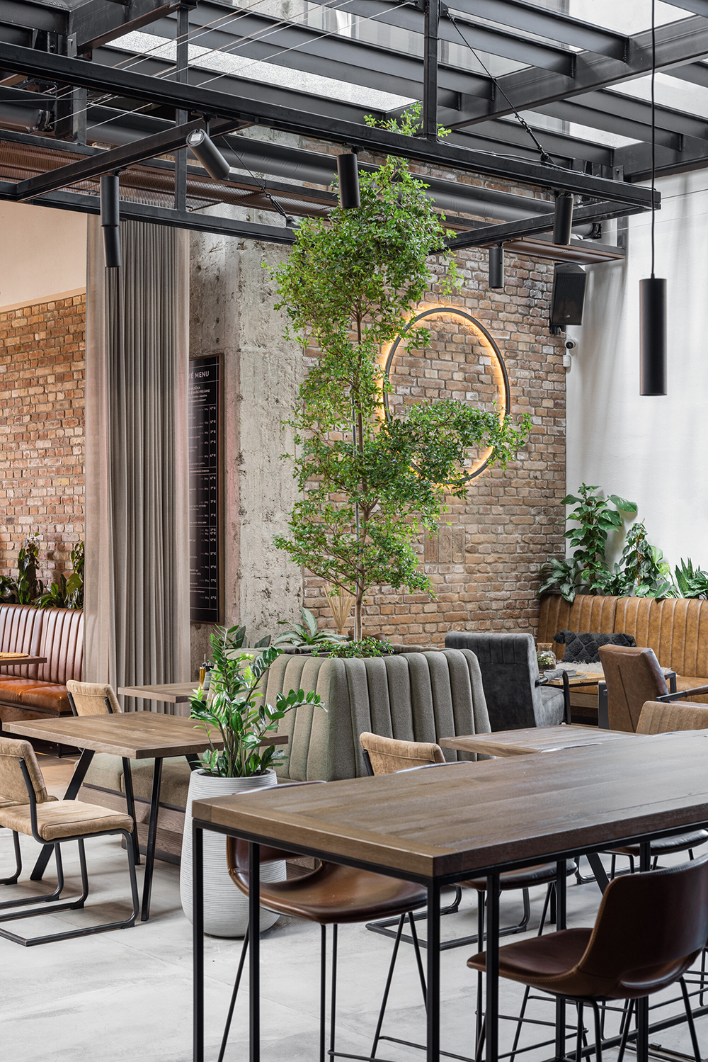
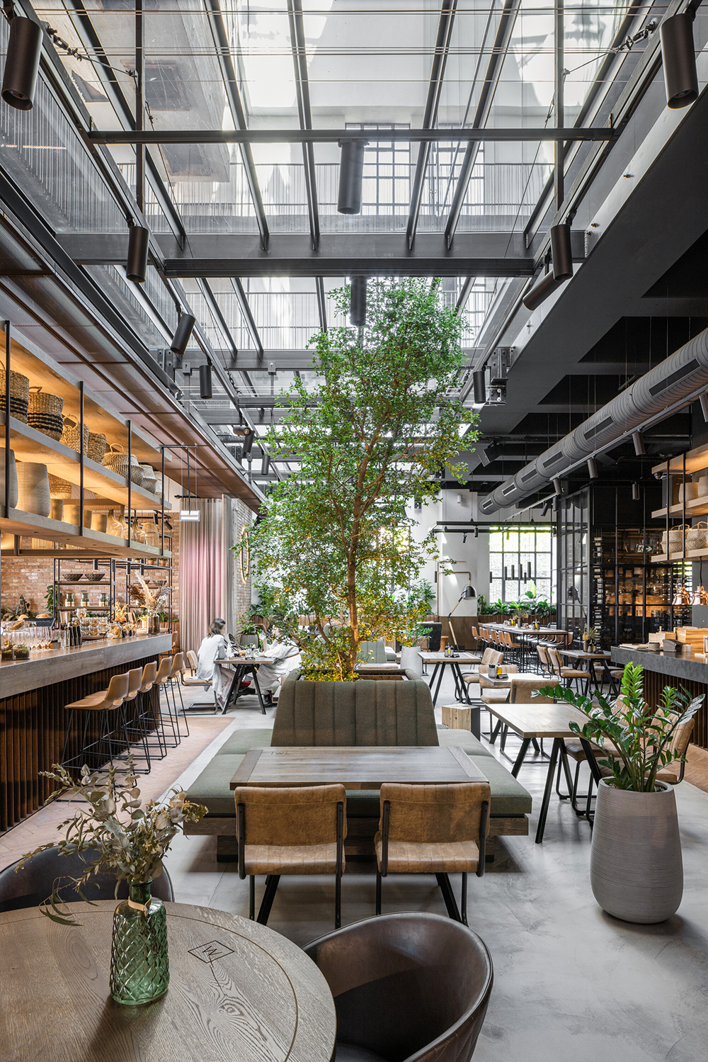
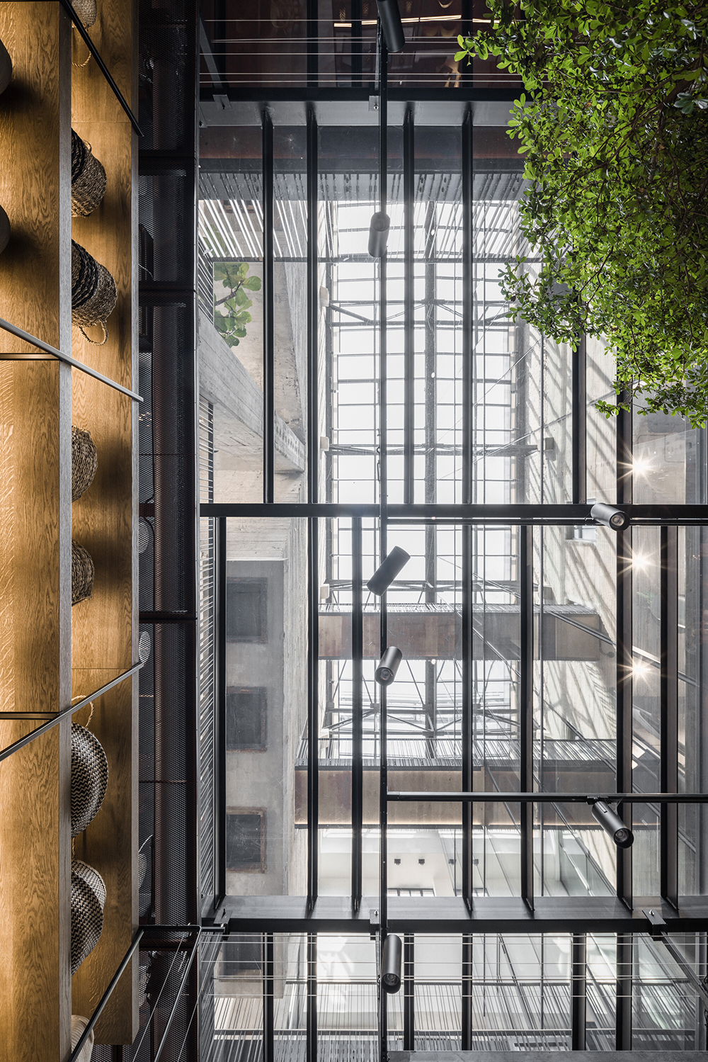
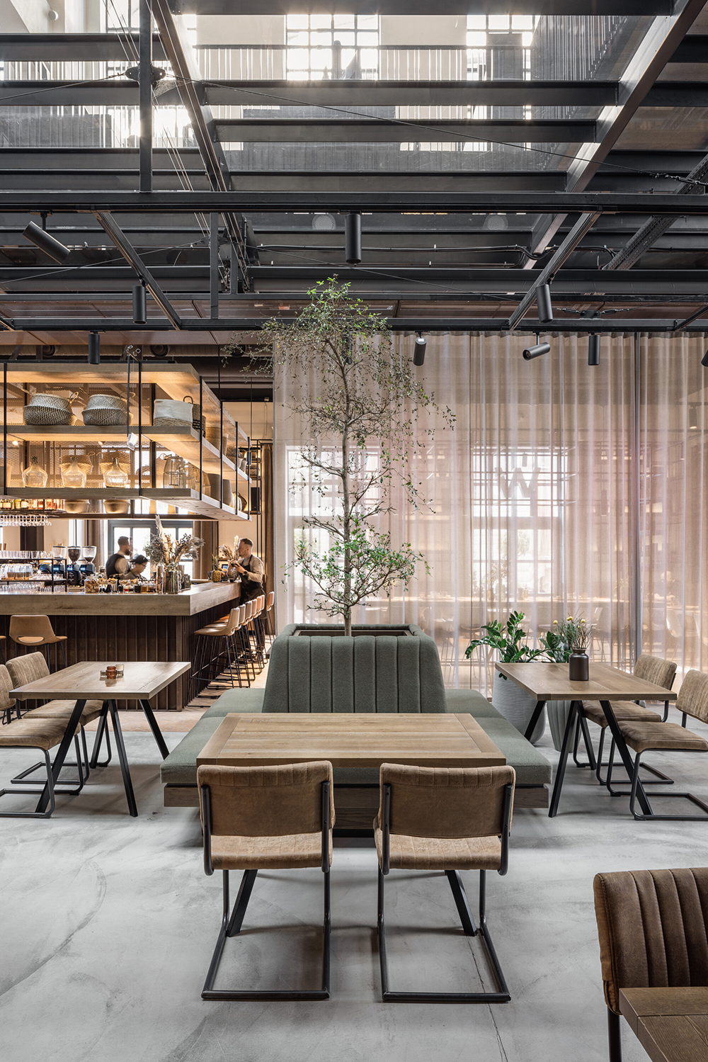
The entire building once used for heating has been given a new interior design that is more eclectic, and this design can also be seen at the restaurant known as WERK. The interior is outfitted with a variety of components that can be seen coming together to integrate with the sleek steel profiles and components. These can be seen in the glazed frames that are located around the perimeter, the open ceiling structure, and the shelves. The well-known wine bar block, coupled with the brightly lit bar and kitchen, make up the core of the restaurant.
Against the backdrop of the exposed industrial layer of the interior and the subtly placed steel pieces, the architects have created a one-of-a-kind aesthetic by employing large materials and rough surfaces to create the look. A few of the characteristics that really stand out are an unconventional brickwork pattern that is spread out in a herringbone pattern on parts of the floor, a bar counter made out of corten steel, a wooden bar top, and a kitchen island made out of solid stone. In order to avoid using artificial materials and to celebrate patina and wear, soft leather and textiles are utilized in customer-facing areas of the business.
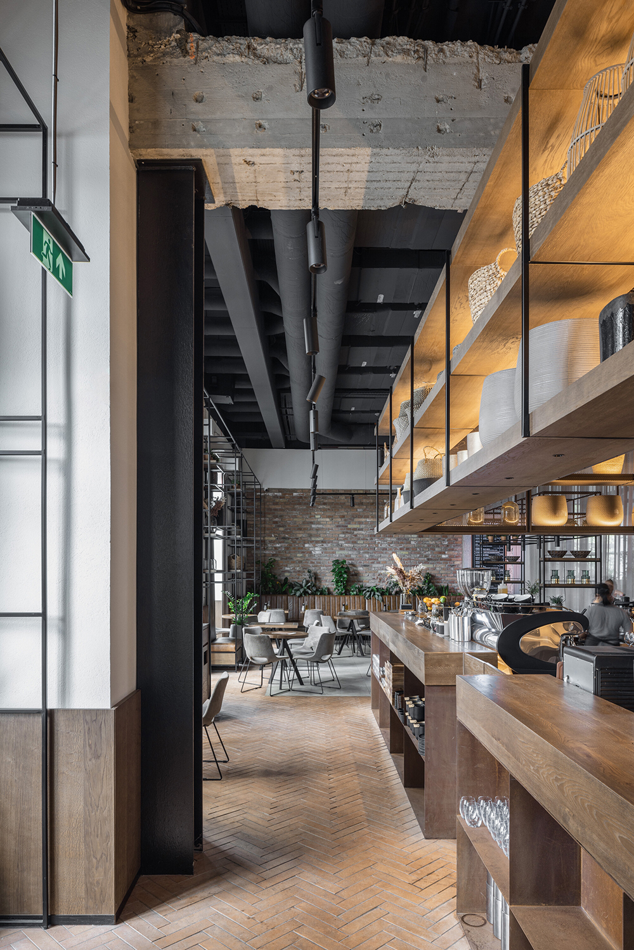
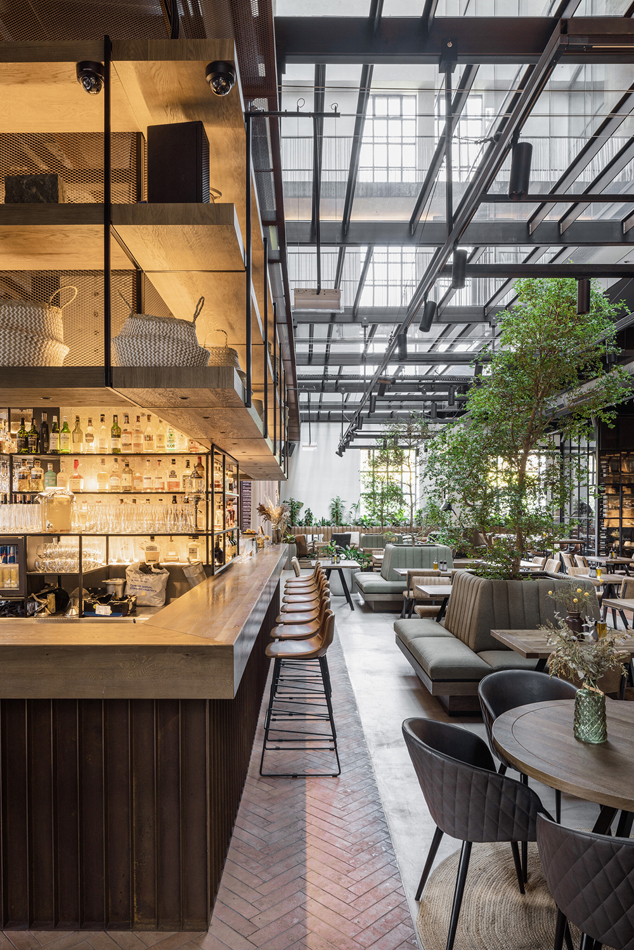
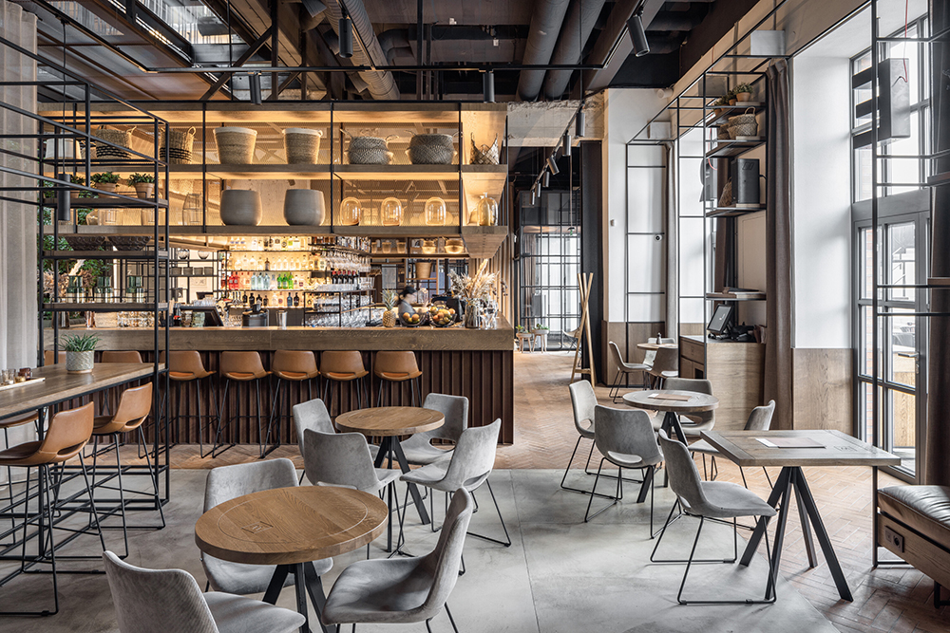
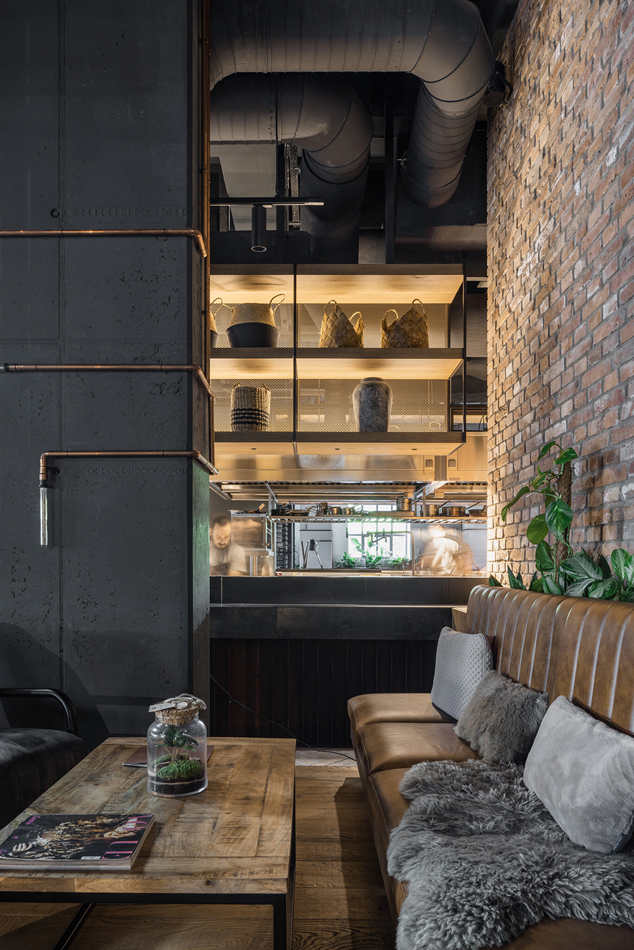
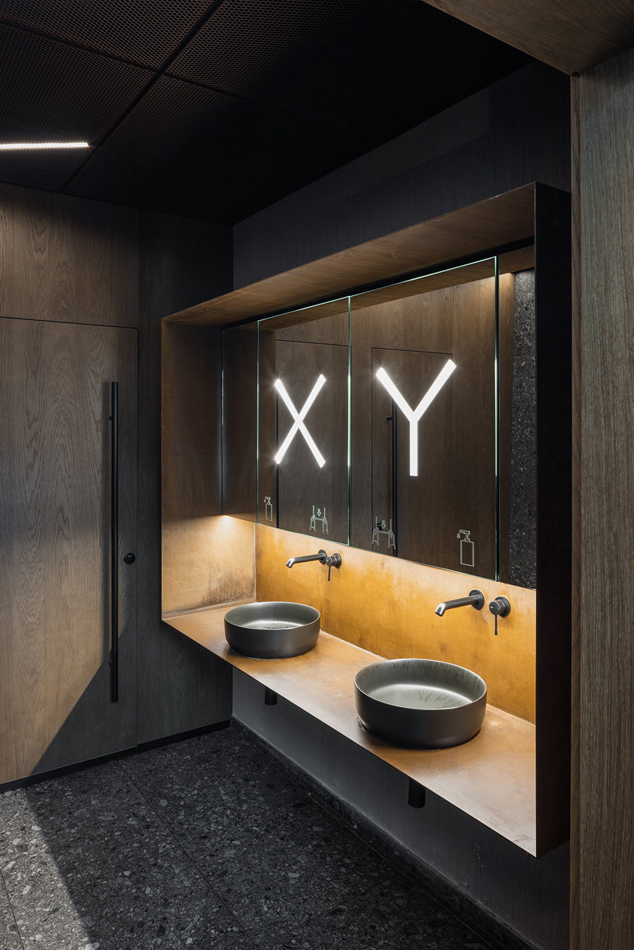
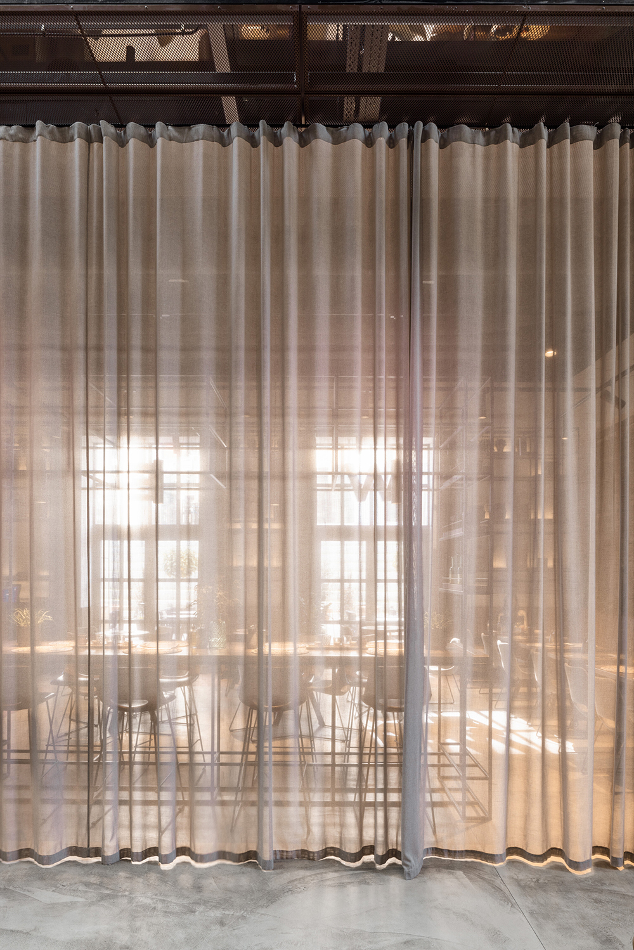
The lighting solution is another essential component of the design, and it includes aspects of textile shading that, depending on the time of day, can transform the interior environment into a variety of distinct modes and atmospheres.
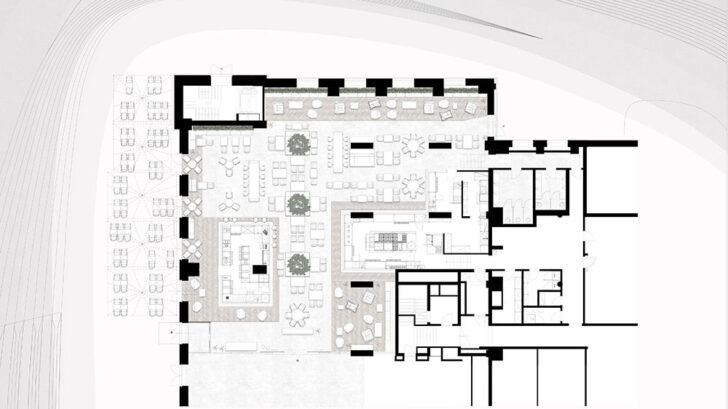
Project information
Studio: BEEF ARCHITEKTI – www.beef.sk
Author: Rado Buzinkay, Andrej Feren?ík, Helena Ku?erová
Studio address: Gajova 4, 811 09, Bratislava, Slovakia
Co-author: Architectural design of the Jurkovi? Heating Plant conversion: DF Creative Group [Martin Paško]
Project location: Bratislava
Project country: Slovakia
Project year: 2020
Completion year: 2021
Usable Floor Area: 544 m²
Client: Medusa Restaurants
Photographer Matej Hakár – www.matejhakar.com



