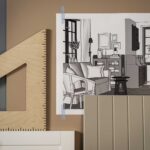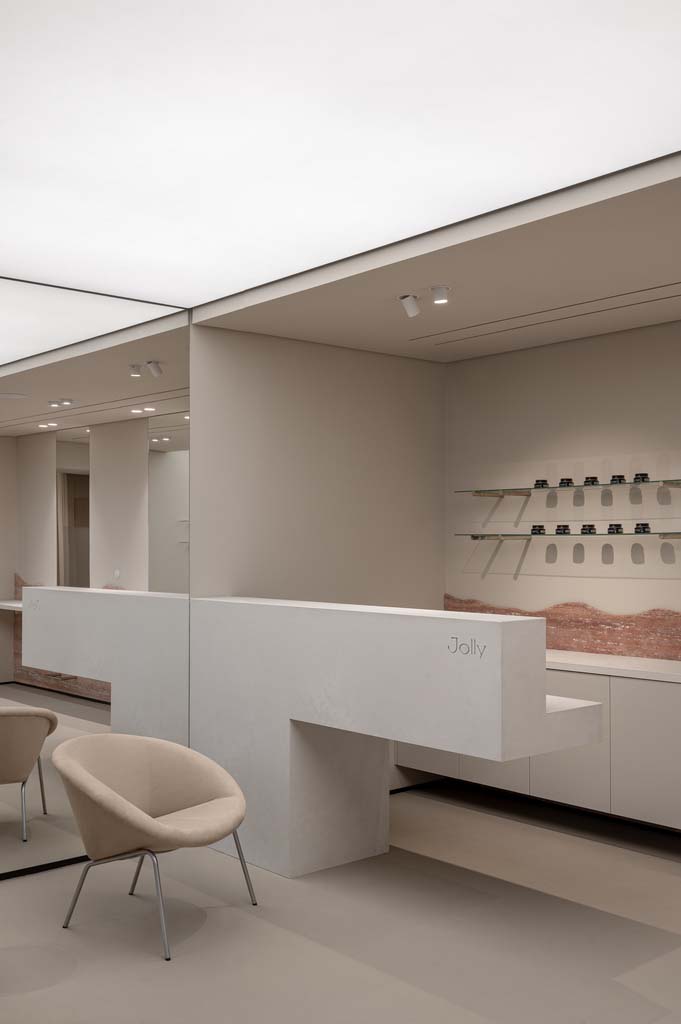
Architecture and interior design bureau Rina Lovko Studio has recently completed work Jolly Beauty Salon in Kyiv, Ukraine. The salon is temporarily closed because of the war, but soon it will open its doors again. And each of us should find strength to continue our job and move towards our bright future.
The employer aimed at a comforting environment — a beautiful oasis of self care. Natural materials, raw textures, soft color palette and wavy shapes of the decorative elements call to mind the image of a sandy beach. Vintage furniture, wooden details and lighting design create coziness inside of a clean minimalist interior.
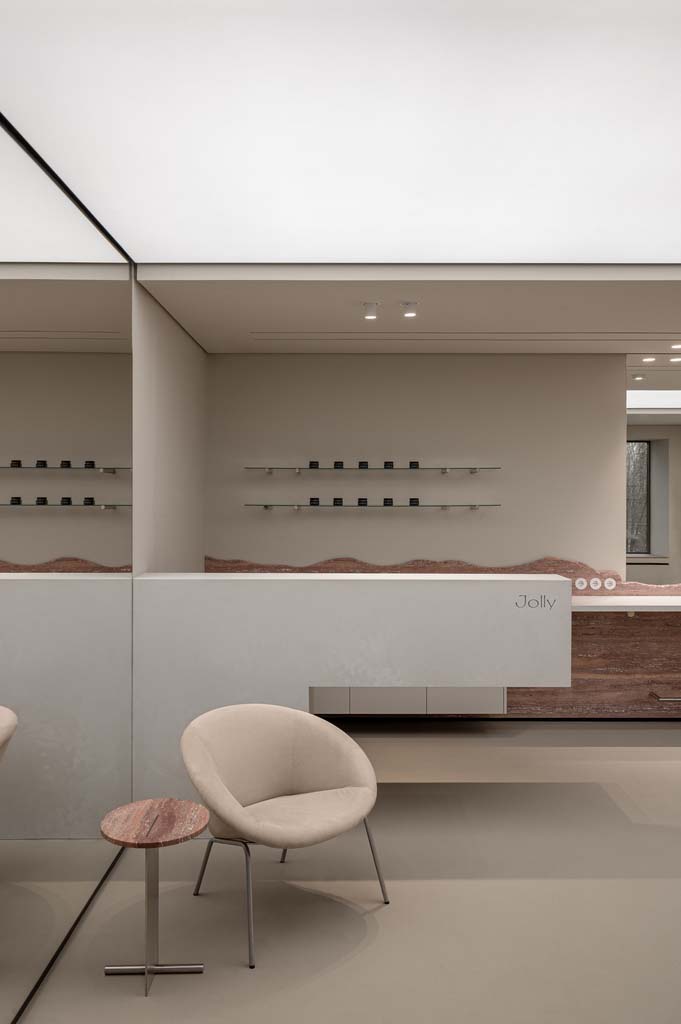
On the first floor of a structure constructed in the 1950s and situated on Lesya Ukrainka Boulevard in the city’s business district, the object was formerly a hair salon. The building’s exterior blends in with its historical features, including its color and design. To emphasize the object’s visual rhythm, the facade was scrubbed of signboards and graffiti. The area and the entrance group needed 6 months of refurbishment. The following spaces are included in the plan: the waiting area, the reception area, the makeup sale corner, four styling and makeup chairs, the manicure table, two chairs for simultaneous service, the hair wash sink, two chairs, the color bar storage, the beauty salon, the kitchen, the staff changing area, and the restroom.
Except for chairs, every piece of furniture was specifically built for this project. The project proved to be technically difficult despite the relatively tiny space. In order to complete the project as intended, our construction team had to put in extra hours. And we succeeded.
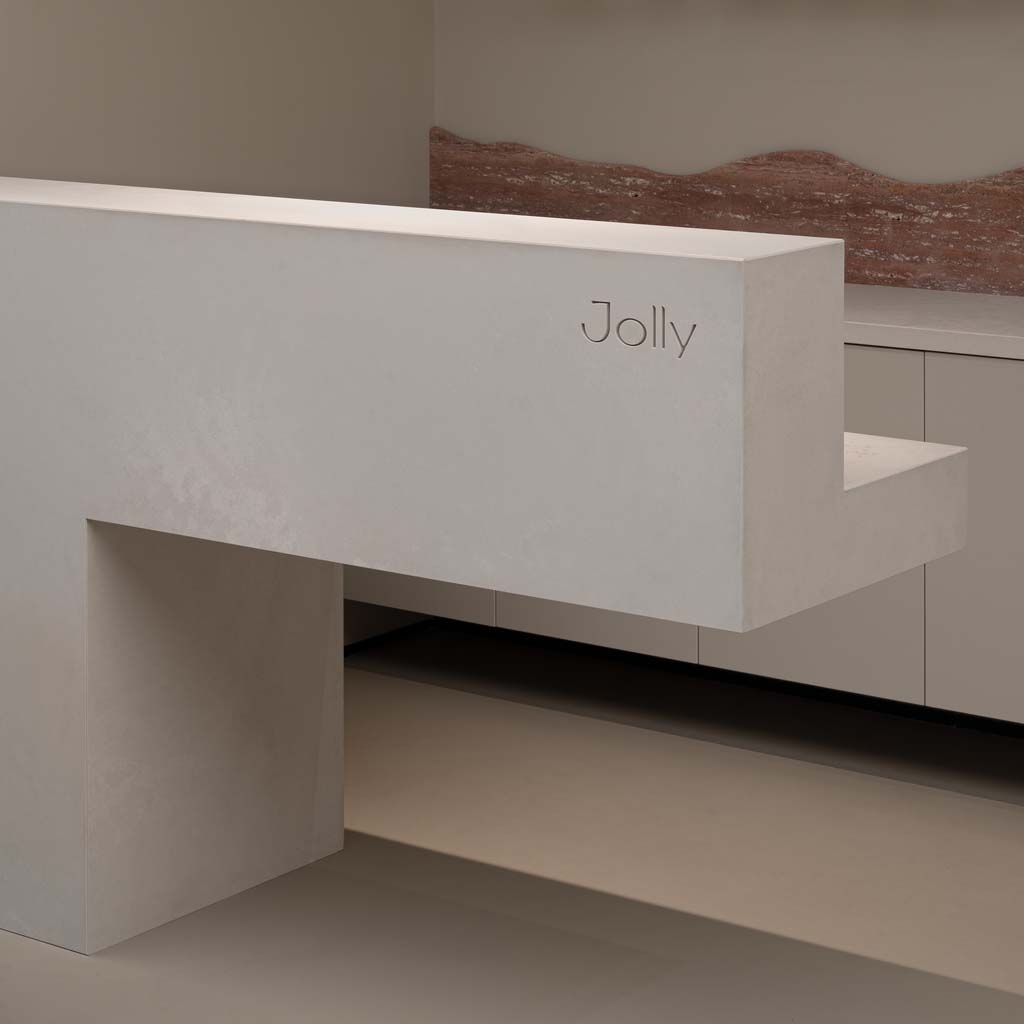
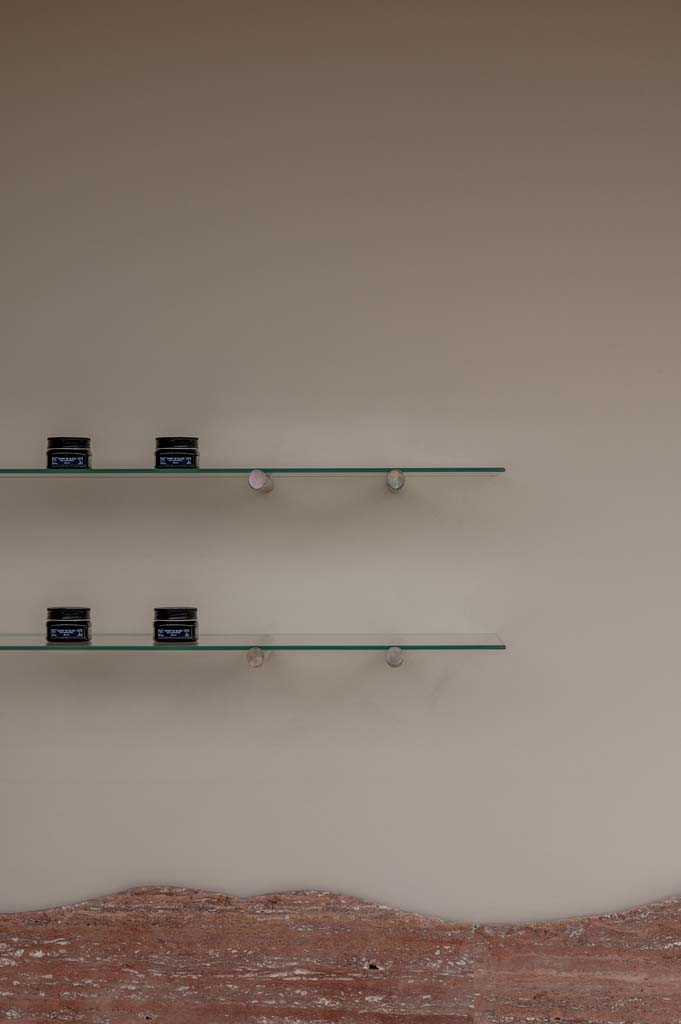
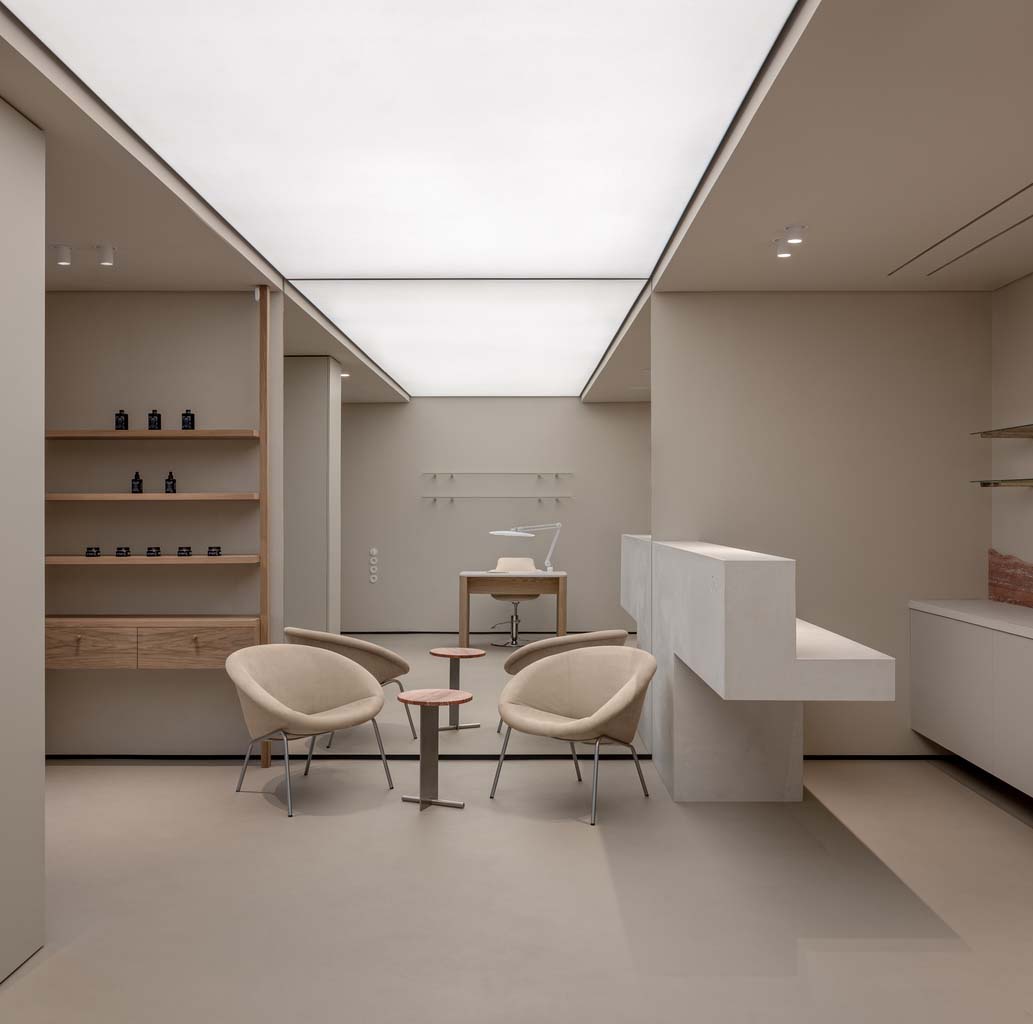
Red travertine, a natural stone, was manually frosted to provide a soft pink color on the main wall. Also, hand-finishing the edges produced a natural-looking result. Given that the stone shields the wall from dirt in the bottom zone, this is not only an aesthetically pleasing solution but also a practical one. On the already inserted pins, the footrests are constructed of stainless steel and twisted directly into the travertine.
Quartz stone was used to create the monolithic reception desk. The geometry of the table is given a second dimension by the reflection in the mirror, giving it a T-shaped appearance. According to our draft drawing, the waiting room is decorated with vintage Walter Knoll chairs covered in beige velvet and a coffee table constructed of travertine and stainless steel. The interior appears seamless because the walls, wardrobe, and floor are all painted the same color.
RELATED: FIND MORE IMPRESSIVE PROJECTS FROM THE UKRAINE
Oak veneer makeup mirrors with additional illumination are available. These mirrors, together with the vintage chairs, form the typical cozy tale that was inspired by the conventional three-piece vanity set. The base of the stand is constructed of an oxidized metal with distinctive bright stains. There are hidden electricity lines inside the stands.
When clients walk into the salon, they can look through the rack of cosmetic products. A secret fastening holds the 10 mm thick tempered glass shelves for cosmetics onto the iron tubes.
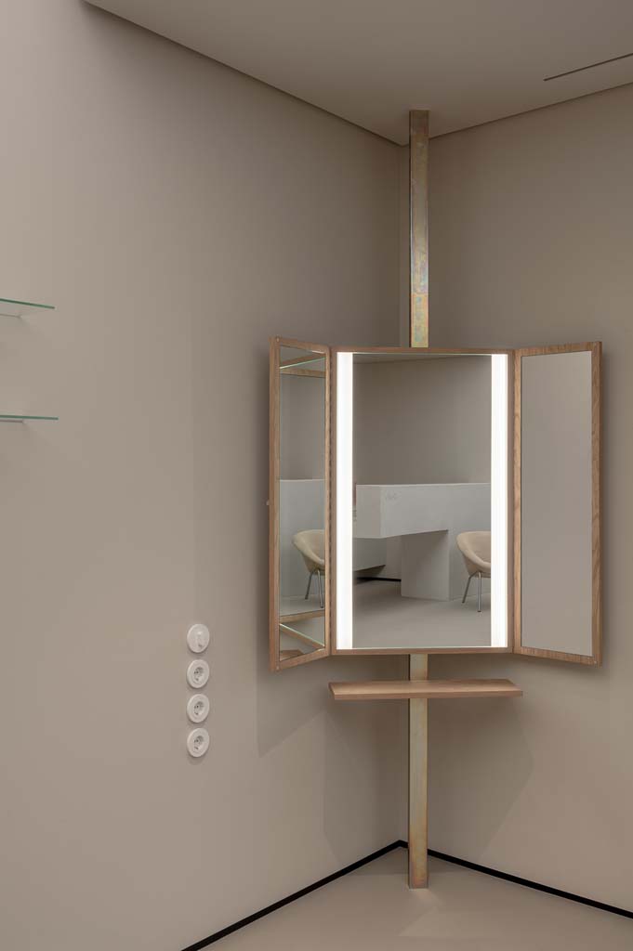
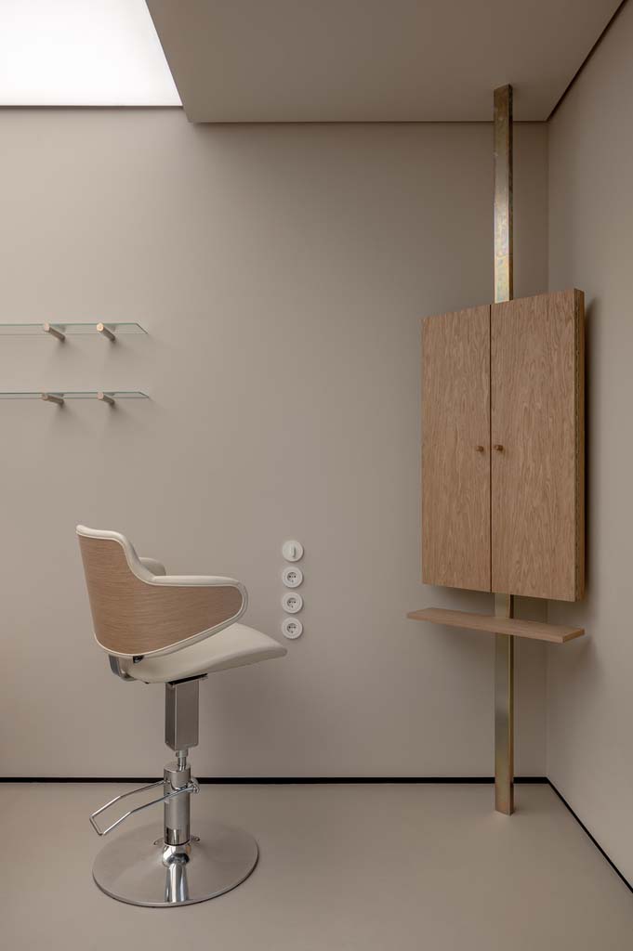
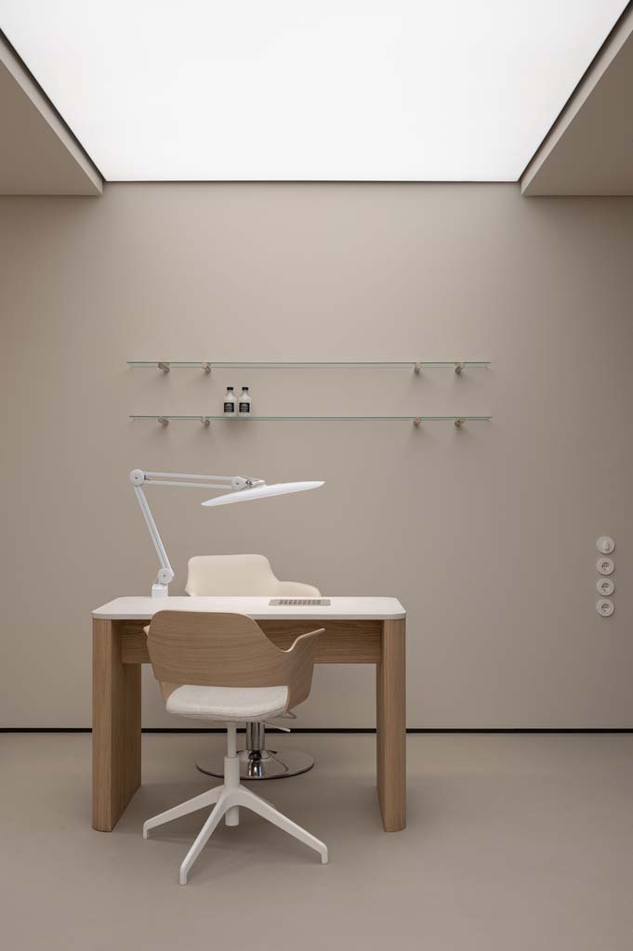
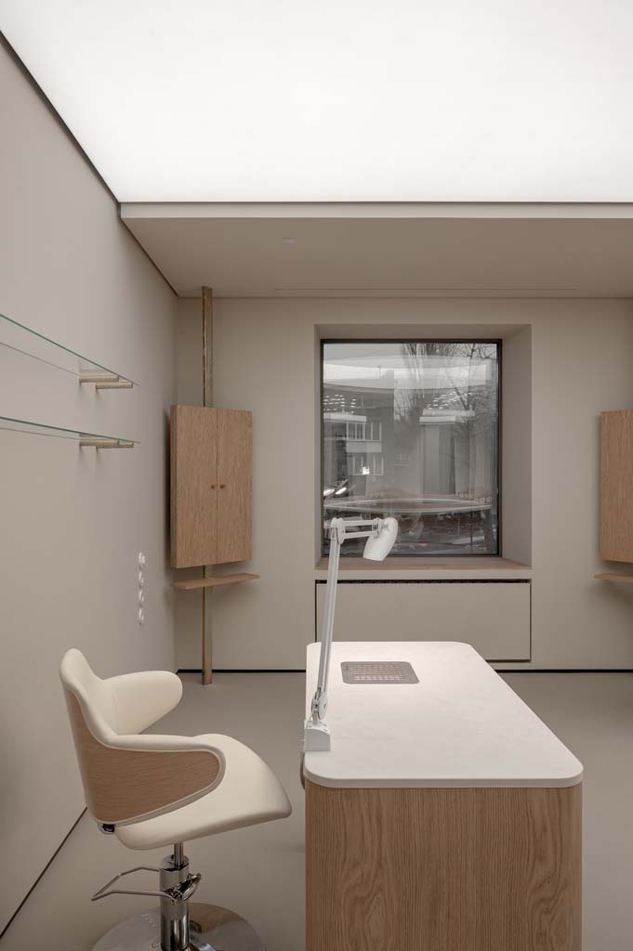
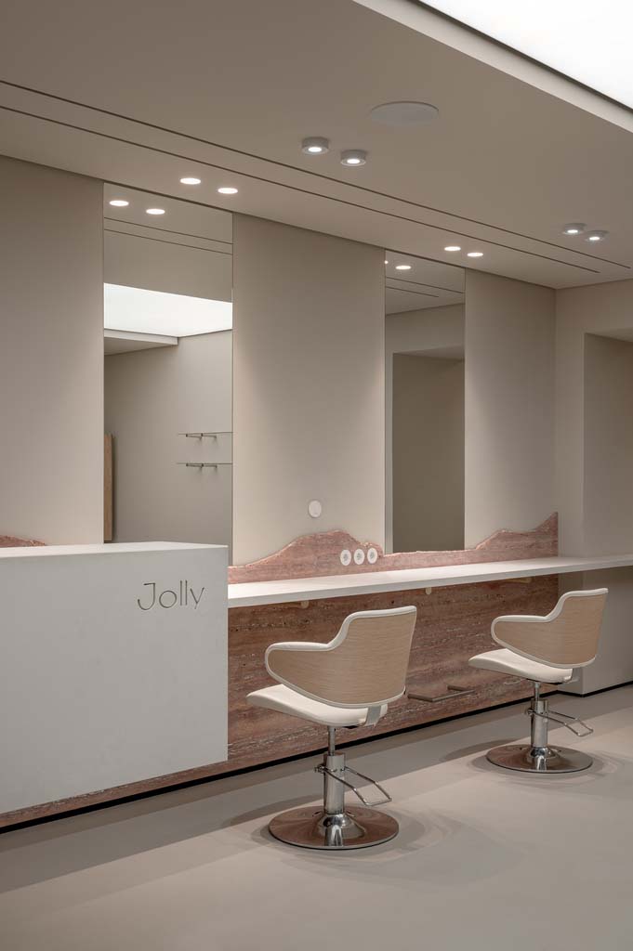
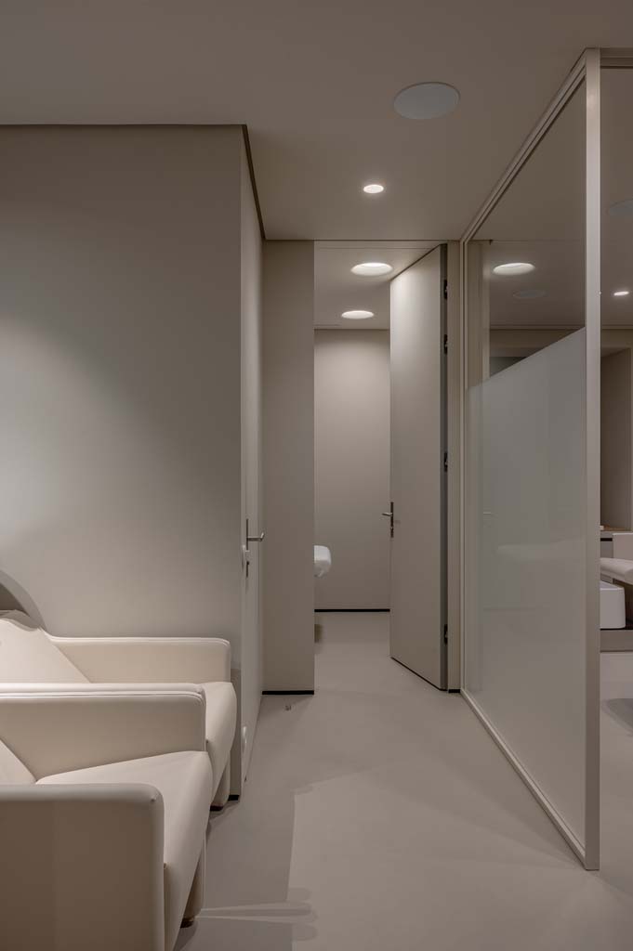
The reception table’s top and the color bar’s tabletop are both constructed of the same material. The furniture’s material resists absorbing dyes and harsh agents, and its colors complement the subdued color scheme. The simultaneous service area is divided by a glass sliding divider. The glass’s frosted portion provides a feeling of solitude during the cosmetic operation.
To make the most of the available space, the hair wash sink and color bar are placed across from the cabinet. Stainless steel is used in the faucets and other small elements. The bathroom is understated. The sink is built of the same travertine as the wall and the toilet is the same color as the wall.
The lit ceiling, which opens to the mirror, is one of the key emphases in the room. The latter visibly enlarges the space where we can fit the most functions into the fewest square meters. Warm and cold diodes are used in the ceiling’s net construction to simulate natural sunlight. PVC cloth is used to cover the net, and the black framing features define the precise outline. On either side of the lightbox, the ceiling level drops; the ventilation and air conditioning system is concealed in this nook. Interestingly, out of all the project’s challenges, the ventilation solution was one of the most difficult. But, by employing the “thin gap” method, the engineers were able to effectively control the indoor climate.
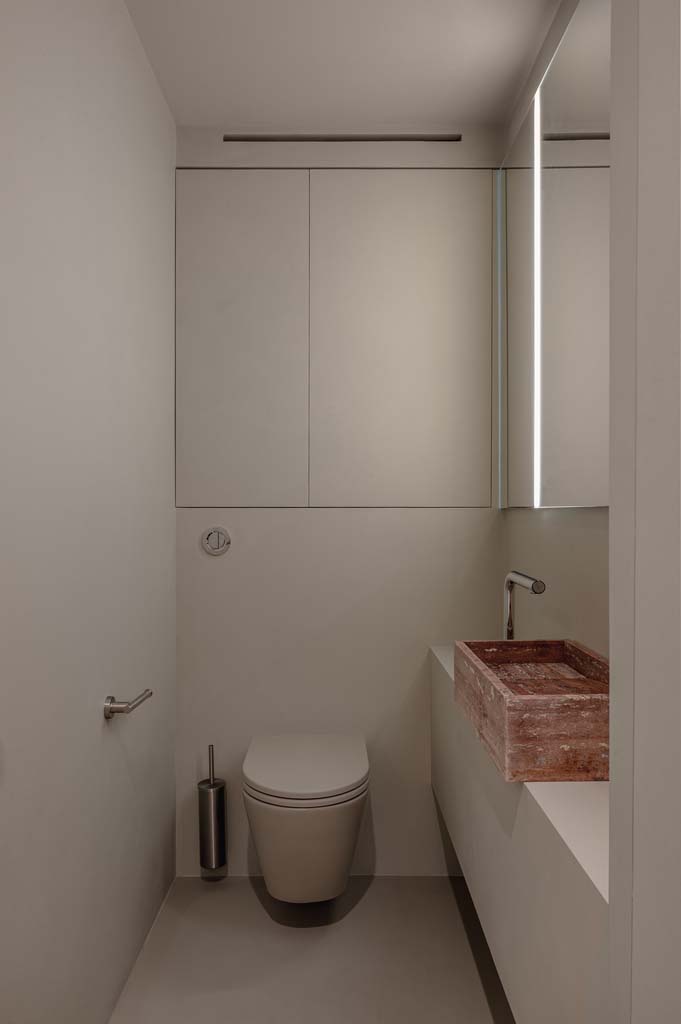
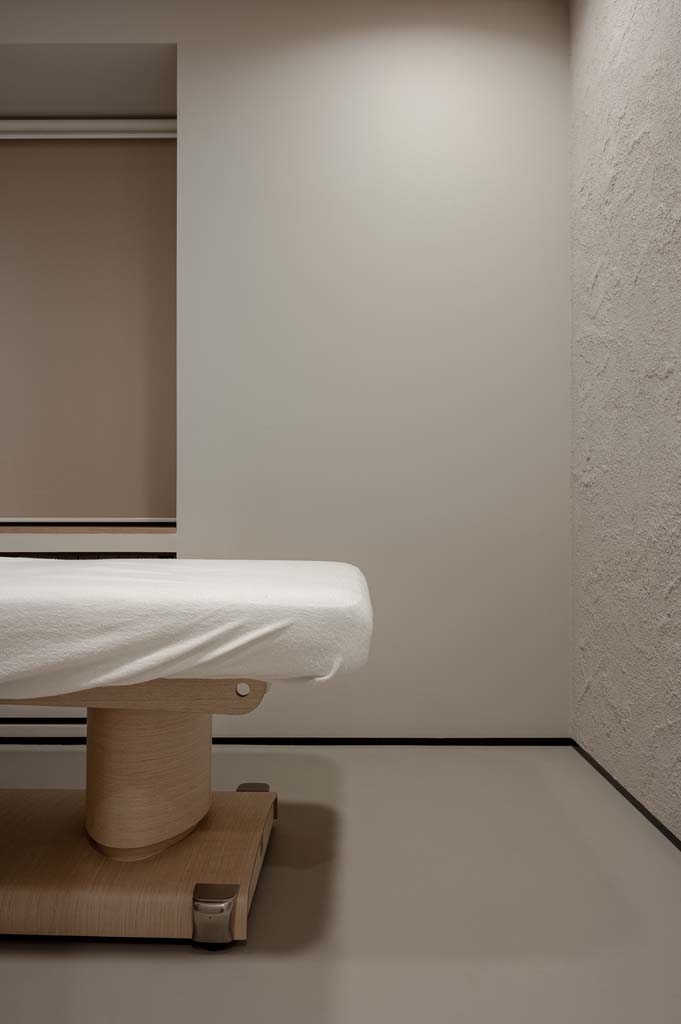
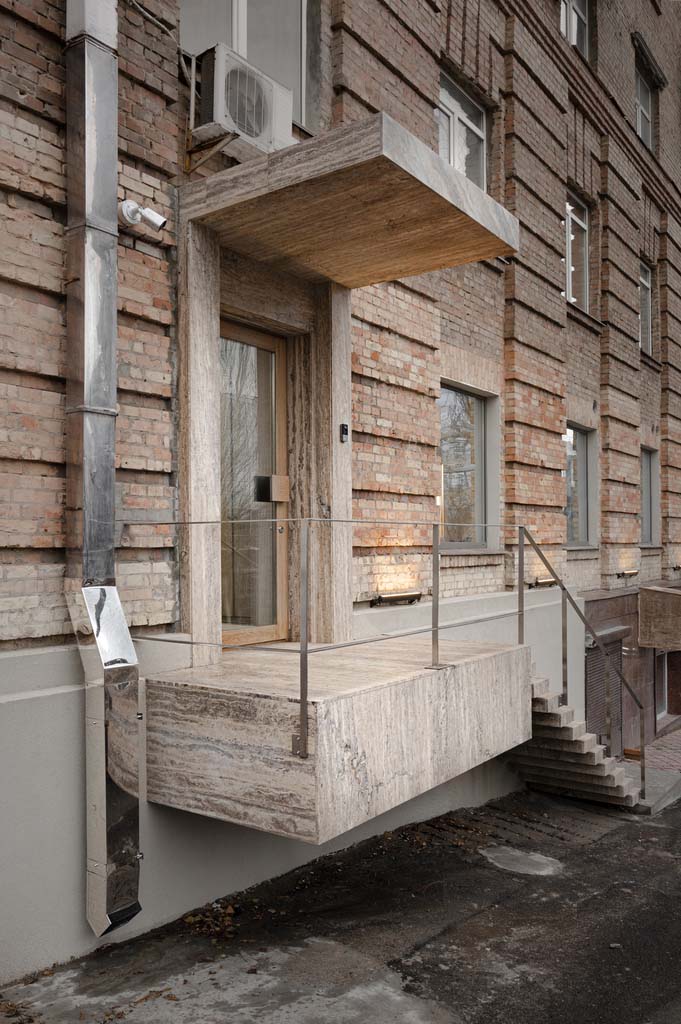
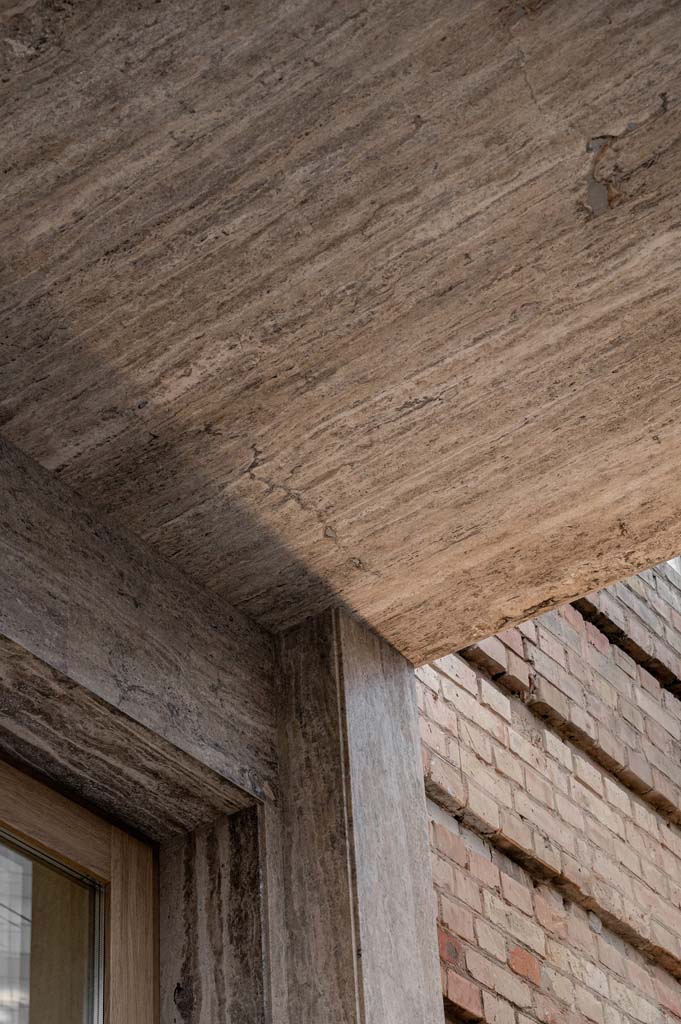
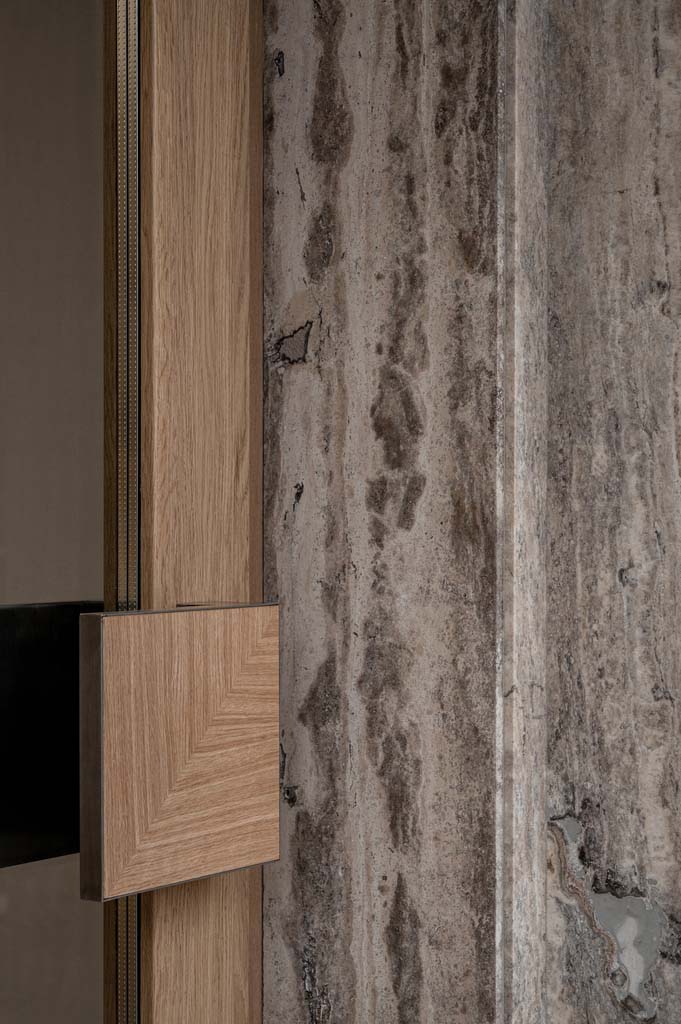
The designers paid particular attention to the entrance group’s design and implementation processes. They designed a welcoming entry with a staircase that was large enough because the salon is positioned on a hill above the ground. Also, a staircase shouldn’t impede pedestrian traffic. We thought of an awning and a staircase with no apparent fasteners. The travertine-covered platform and cantilever staircase were created by our builder. We searched all throughout Ukraine for this content, and we finally found it just in time.
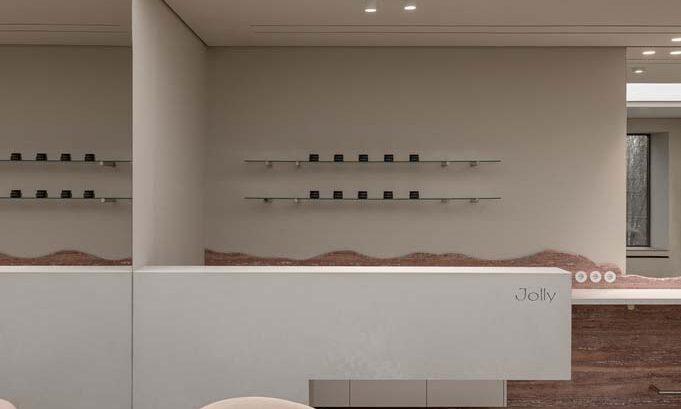
Project information
Team: Rina Lovko, Daryna Shpuryk
Location: Kyiv, Ukraine
Total area: 77 sq.m
Implementation: 2022
Photo by Yevhenii Avramenko
Find more projects by Rina Lovko Studio: rinalovko.com


