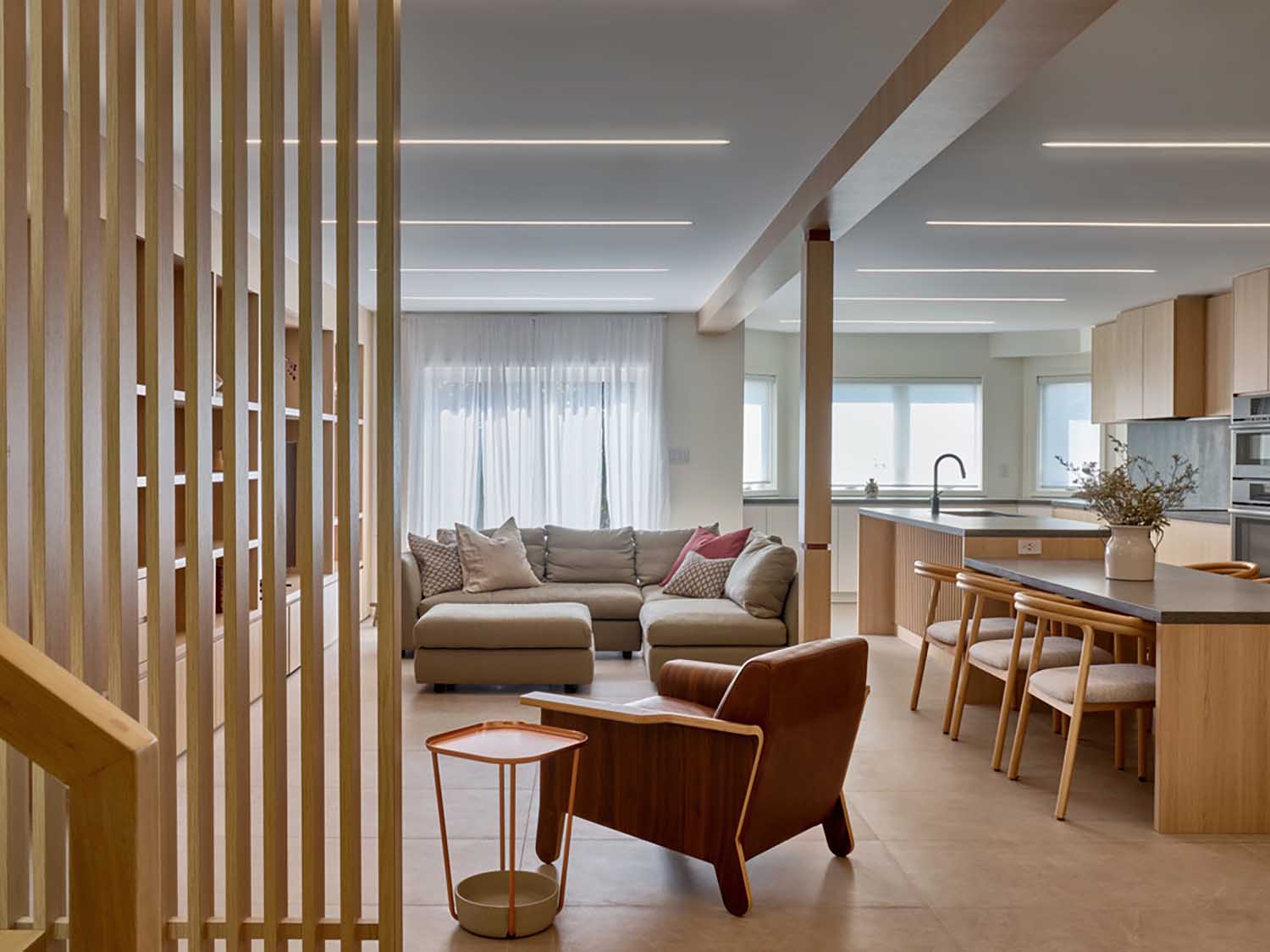
The Toronto-based architectural firm Atelier SUN recently completed its latest renovation project – Harty House. The design solves the problem of transforming a cookie-cutter builder home into a simple and serene living area. The house was built in the 1980s during the mass-produced construction craze in Ajax, a city on the eastern edge of Toronto, and it has an excessive amount of columns and beams throughout the inside.
“It is such a challenging site. We were surprised to see seven columns floating in the middle of the ground floor within an 850-square-foot floor area. We had to incorporate the structural elements into the function and aesthetic of the design by minimizing the visual clutter of the existing condition and effectively creating a minimal and comfortable living experience.”
Andrew Sun noted.
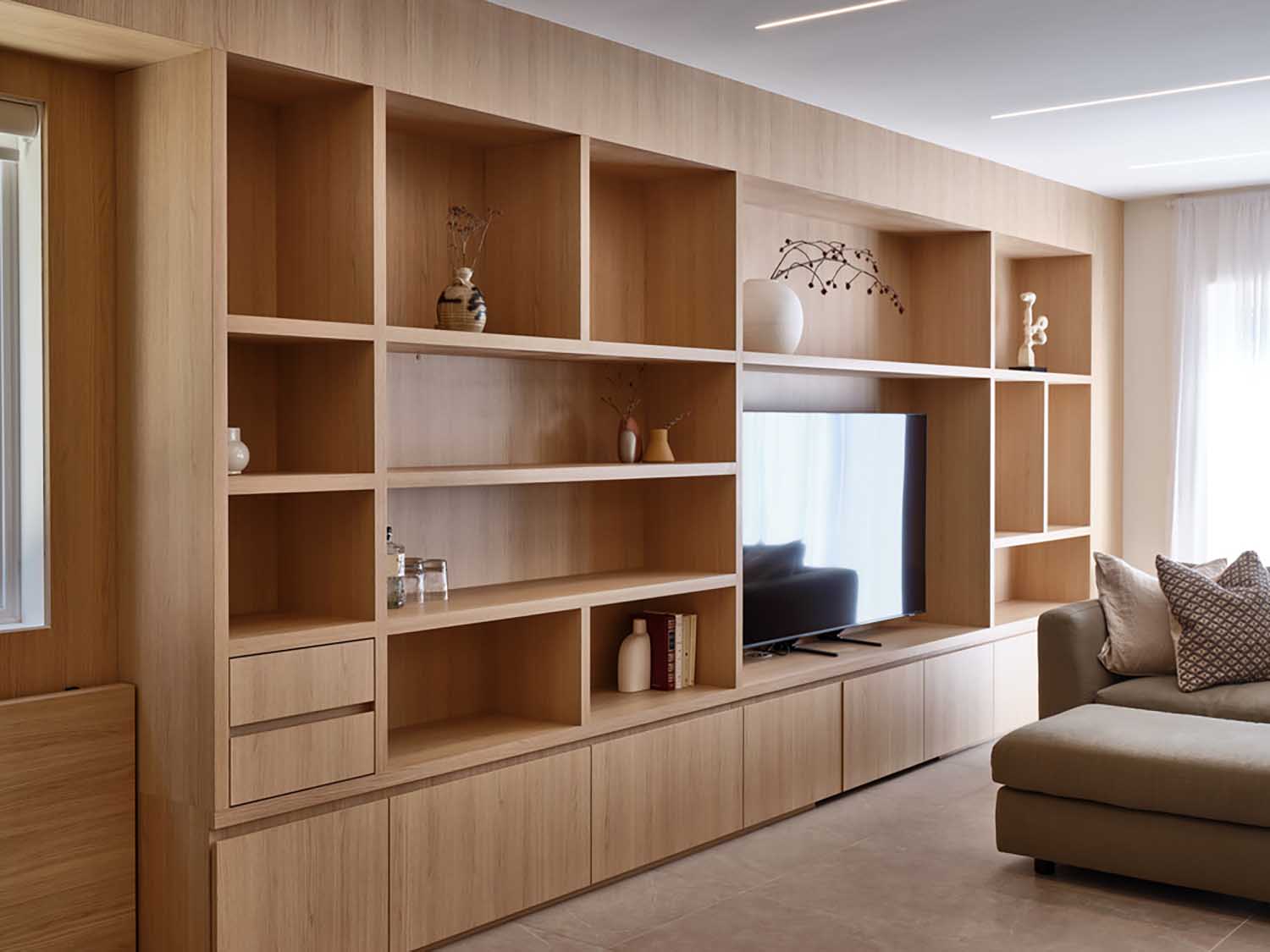
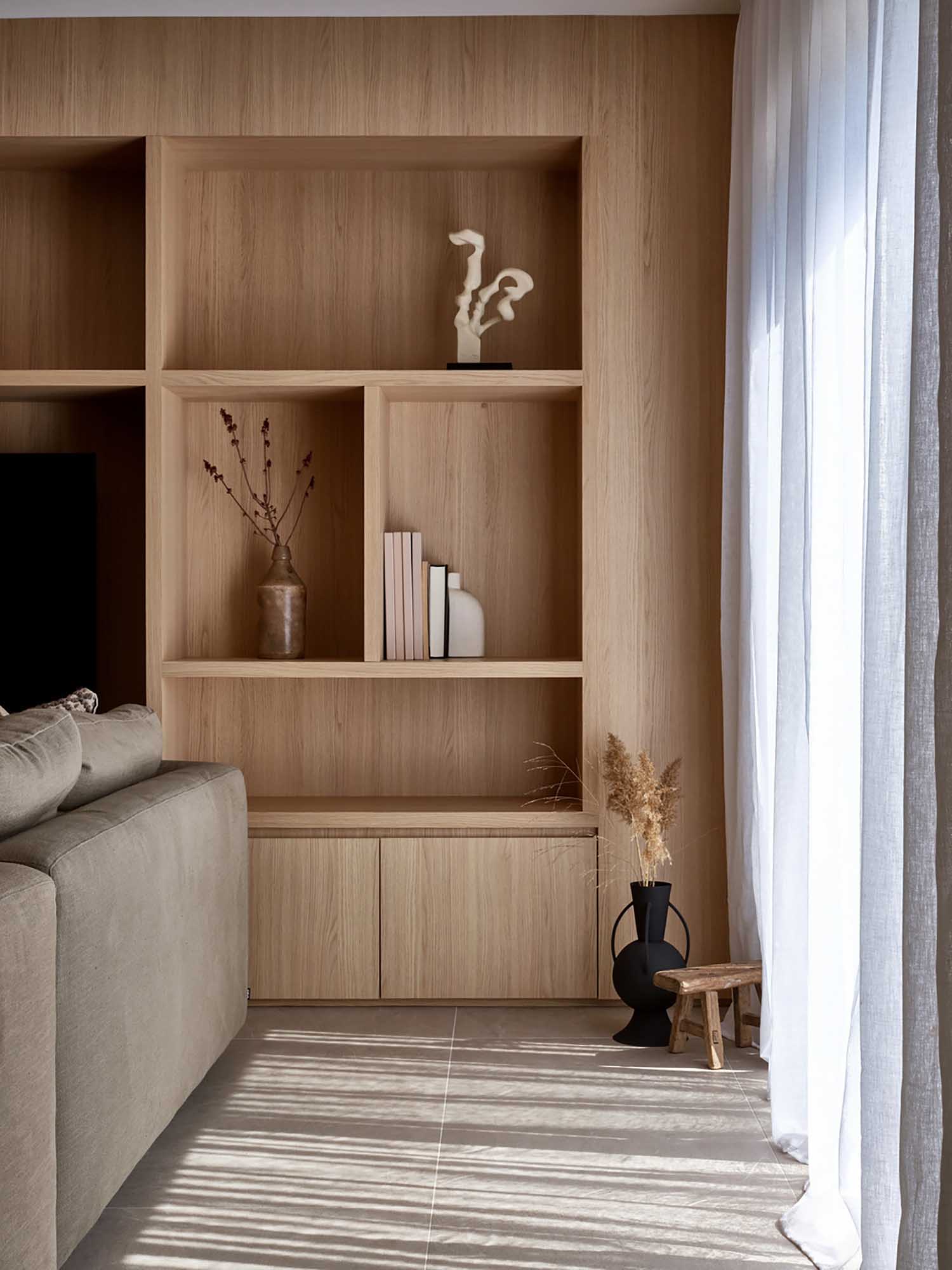
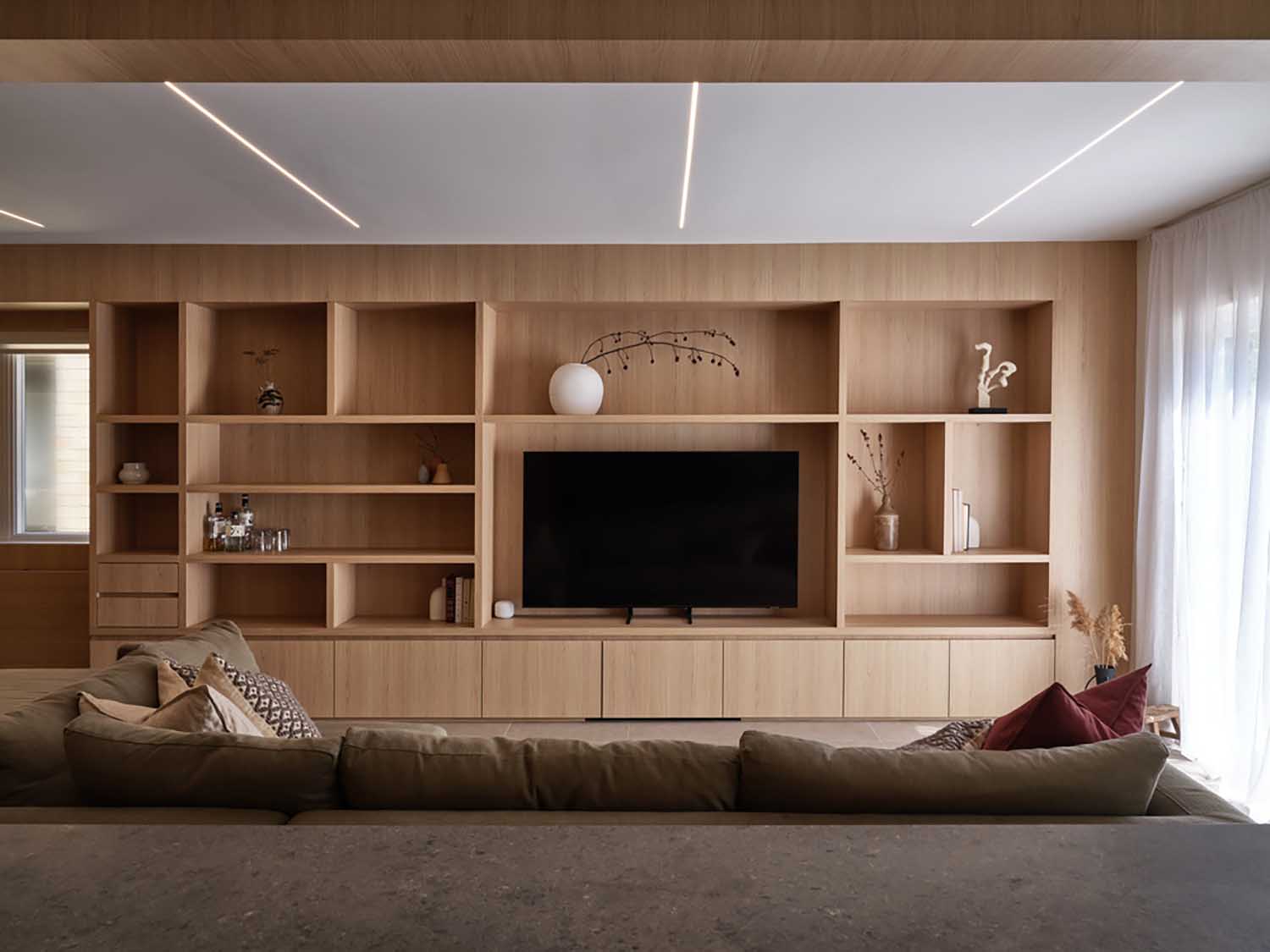
A inviting corner with bench seating, a shoe rack, and a closet are integrated into the foyer’s wood paneling, which gives the space a homey feel. A floating staircase adjacent to the entryway serves as the millwork’s continuation. A wood panel stair wall serves as both a privacy screen and a canvas for the lovely shadows the stairs cast. It also serves as a structural support for the stair.
RELATED: FIND MORE IMPRESSIVE PROJECTS FROM CANADA
A central beam and column in the living space are surrounded by wood finishes, with bronze accent elements at the top and bottom. This serves as a sculpture that frees up the majority of the room’s original load-bearing walls. On one side of the open floor plan, the living room and office are built with wooden millwork that incorporates shelving, displays, and flip-down tables. On the opposite side are the wooden paneled dining and kitchen facilities. A dog shower, the secret pantry, and a different entry to the garage are all accessible through wooden pocket doors.
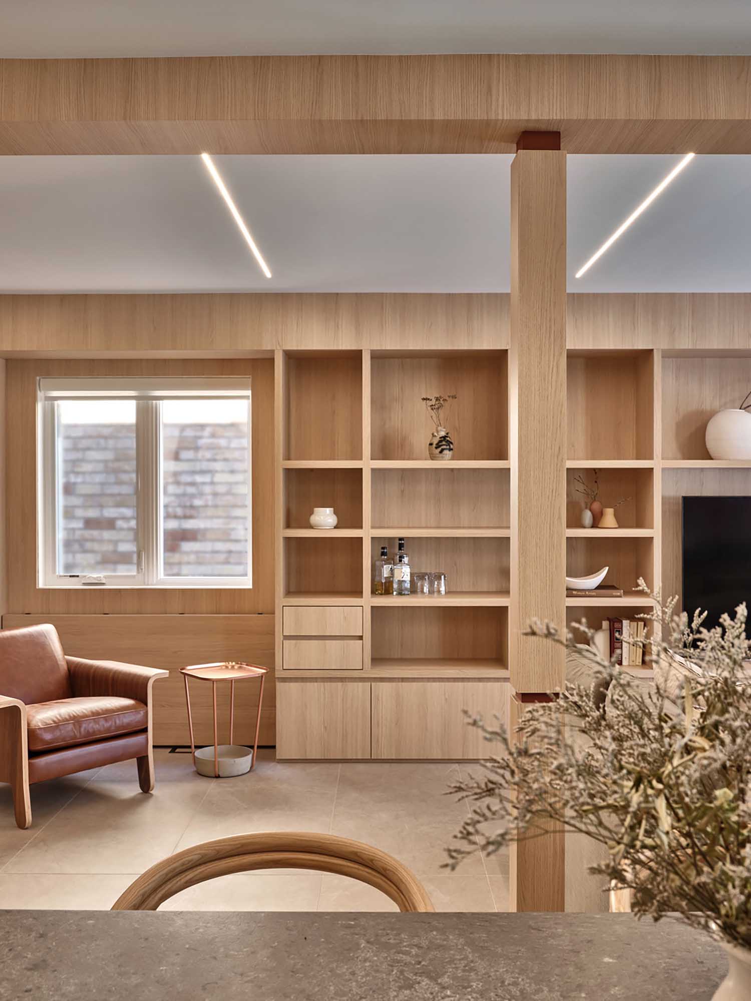
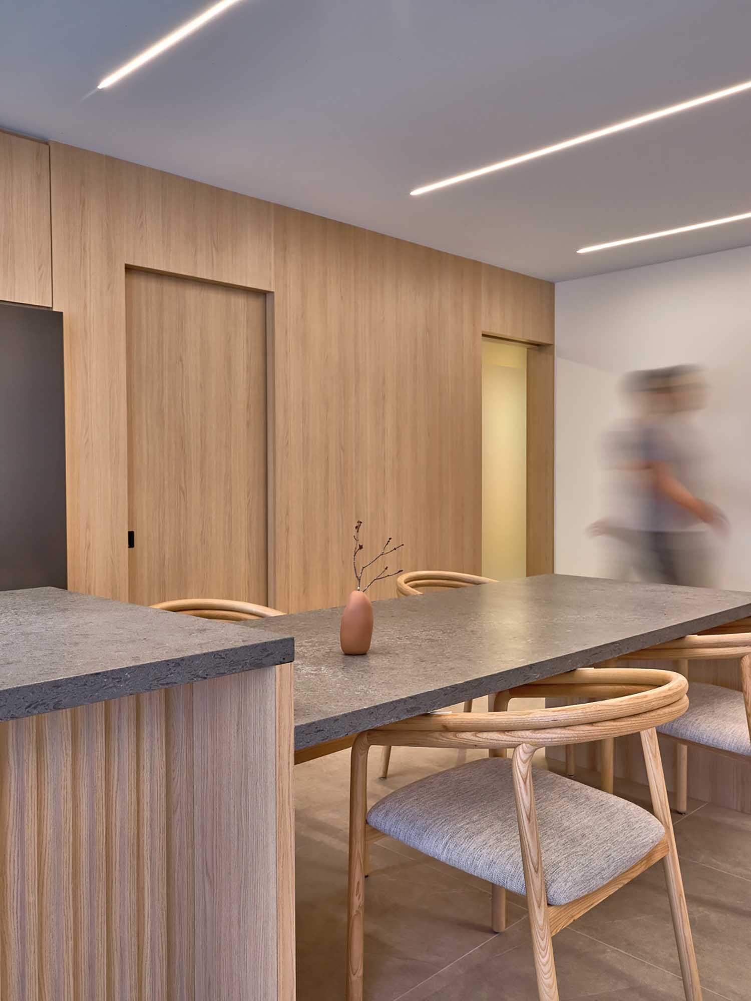
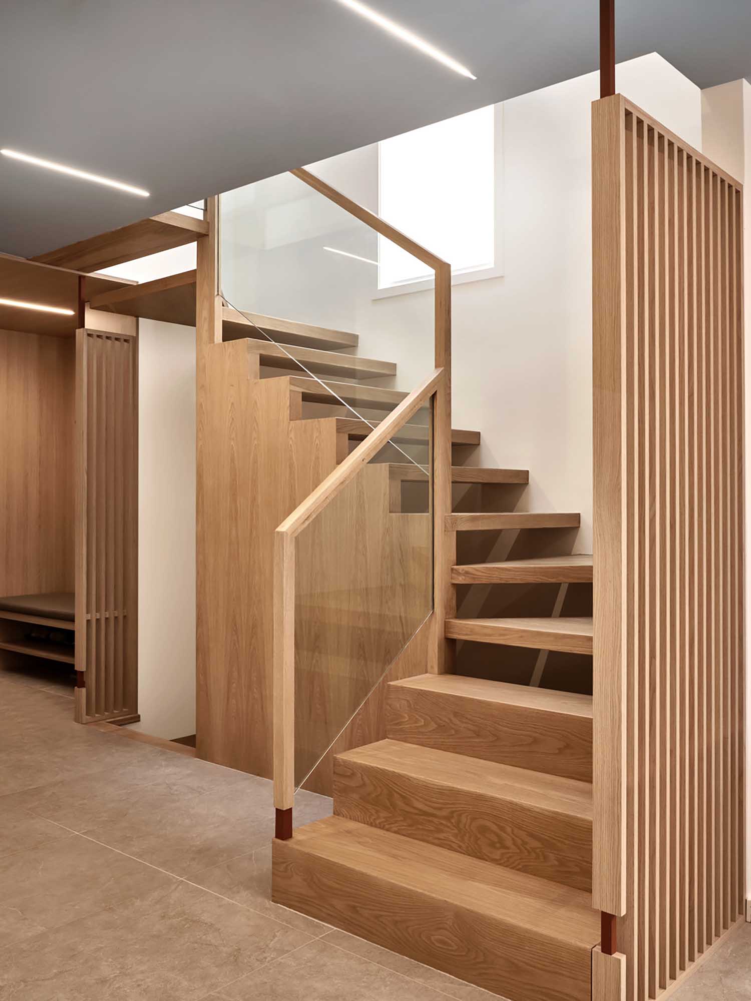
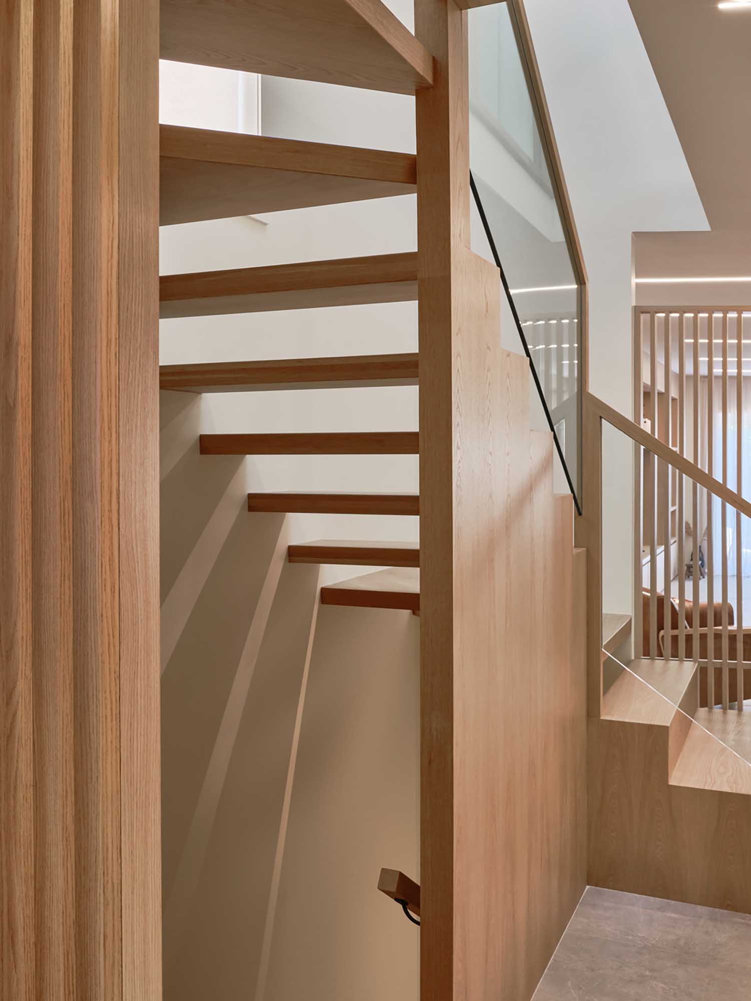
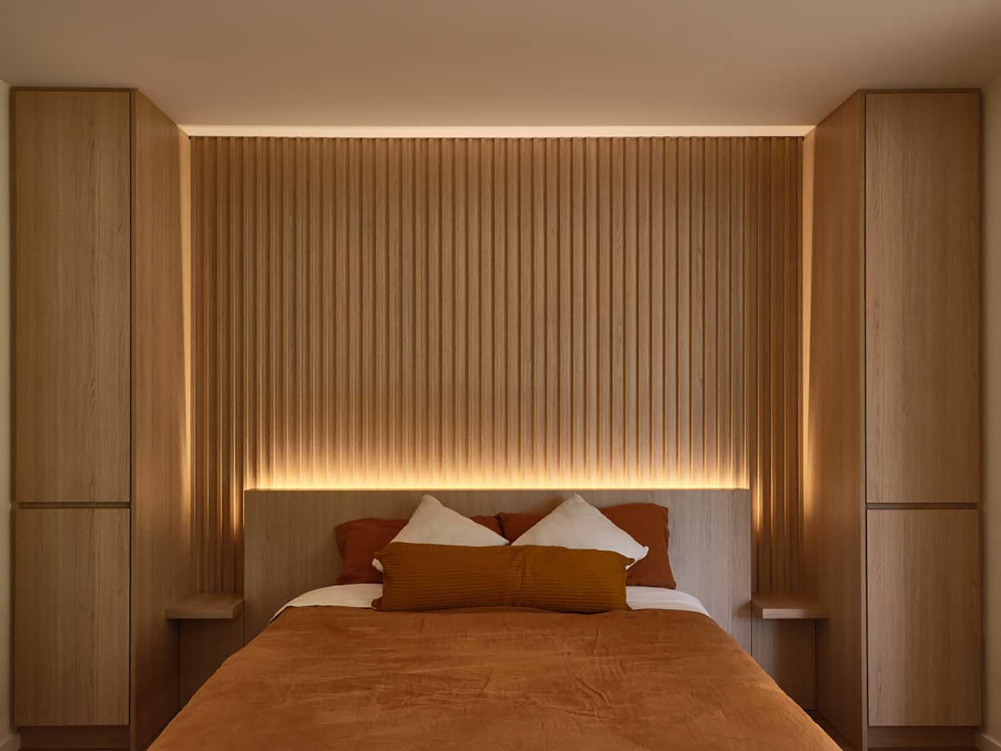
On the second floor, which has a four-bedroom and three-bathroom layout, the design manages to maintain the homey feel.
The owner is brought back to a serene and tranquil way of life by the emphasis on natural materials, delicate details, and precise craftsmanship across the entire room.
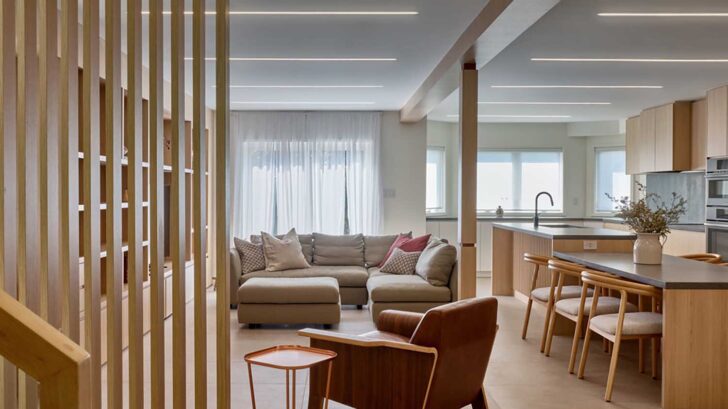
Project information
Project Name: Harty House
Location: Ajax, Ontario, Canada
Architect / Designer: Atelier Sun – ateliersun.com
Team: Andrew Sun, Cherie Yang, Nassila Oudahmane, Jacqueline Horne
Millworker: Gold Palace Woodworking
Stairs: D2 Woodworking
Contractor: Amazi Image
Completion date: August 2022
Photos: Joel Esposito
Area: 1700 sq. ft.



