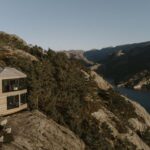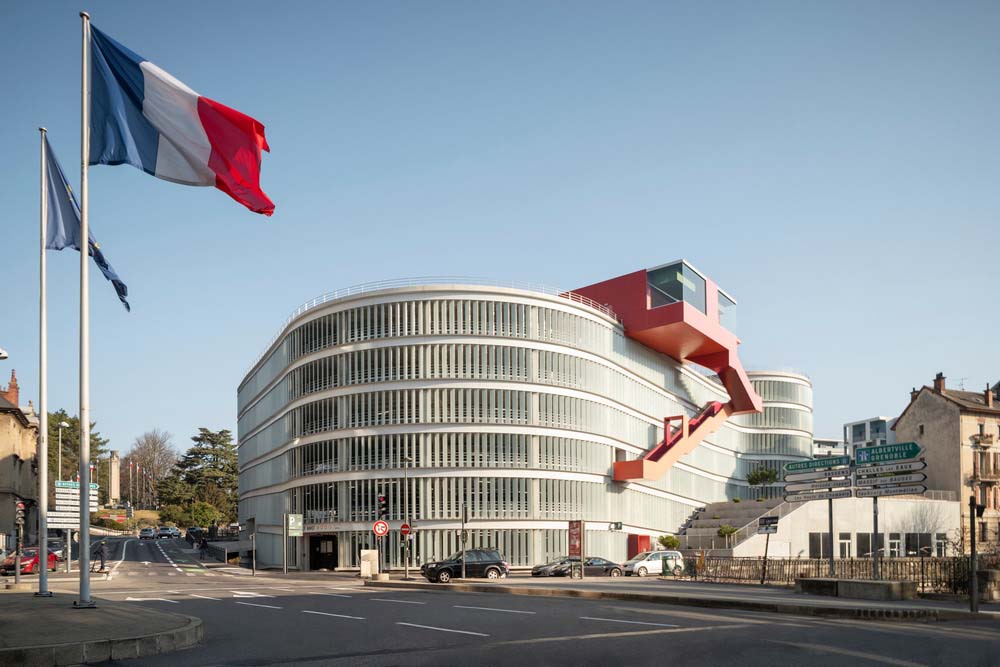
Hérault Arnod Architects and artist Krijn de Koning designed the new Ravet car park for QPark. The building offers visitors a panoramic view of Chambéry and the mountains beyond and is situated on the outskirts of the old center.
The municipal of Chambéry selected a piece of land along the historic rue de Boigne in the heart of the city for the construction of the parking garage. The famous Elephant Fountain is located along the roadway that was constructed in the first part of the 19th century and is flanked with arcades. It leads to the castle of the Dukes of Savoy, a significant heritage structure established in the 12th century. With mountains in the background, the street’s perspective converges on the Q-Park Ravet project across from the castle.
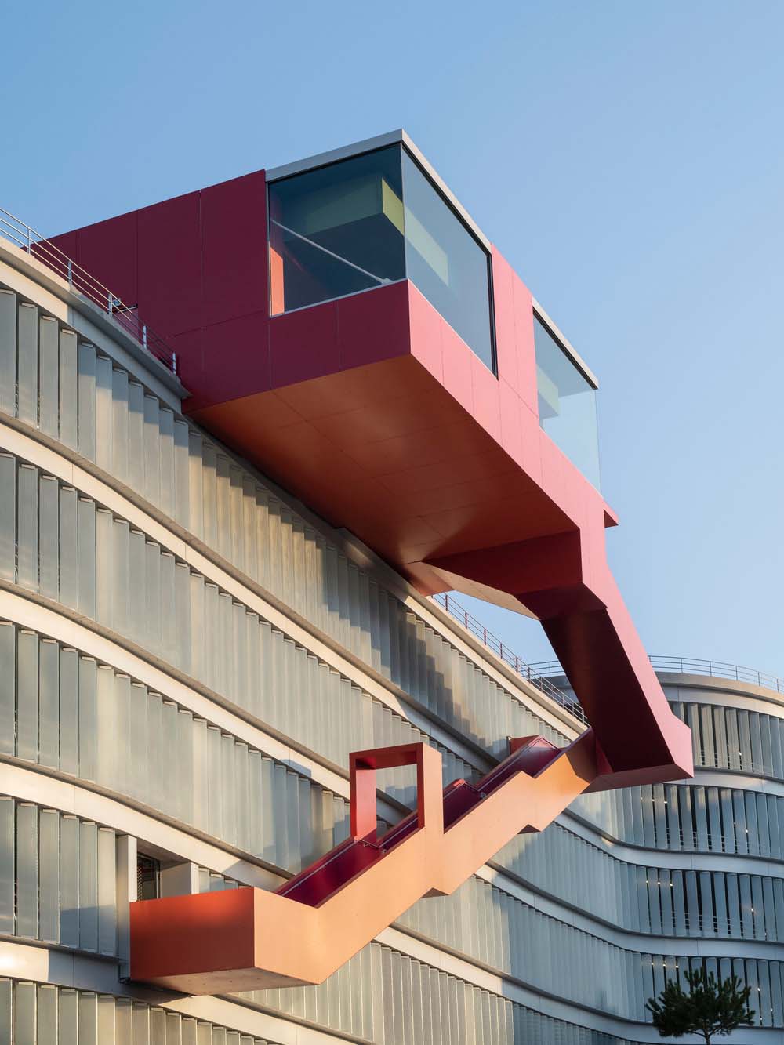
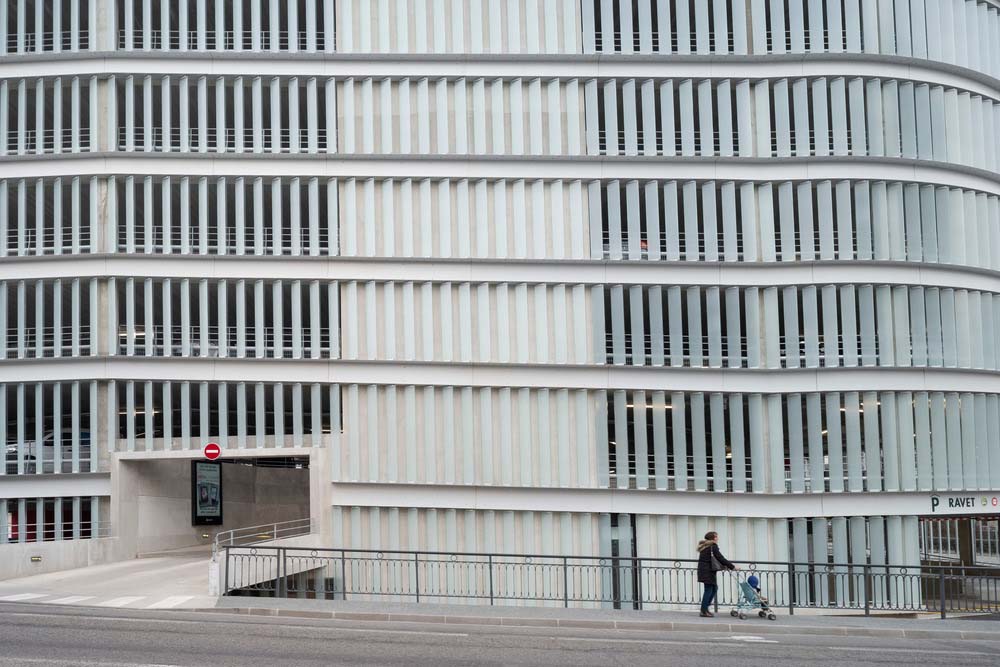
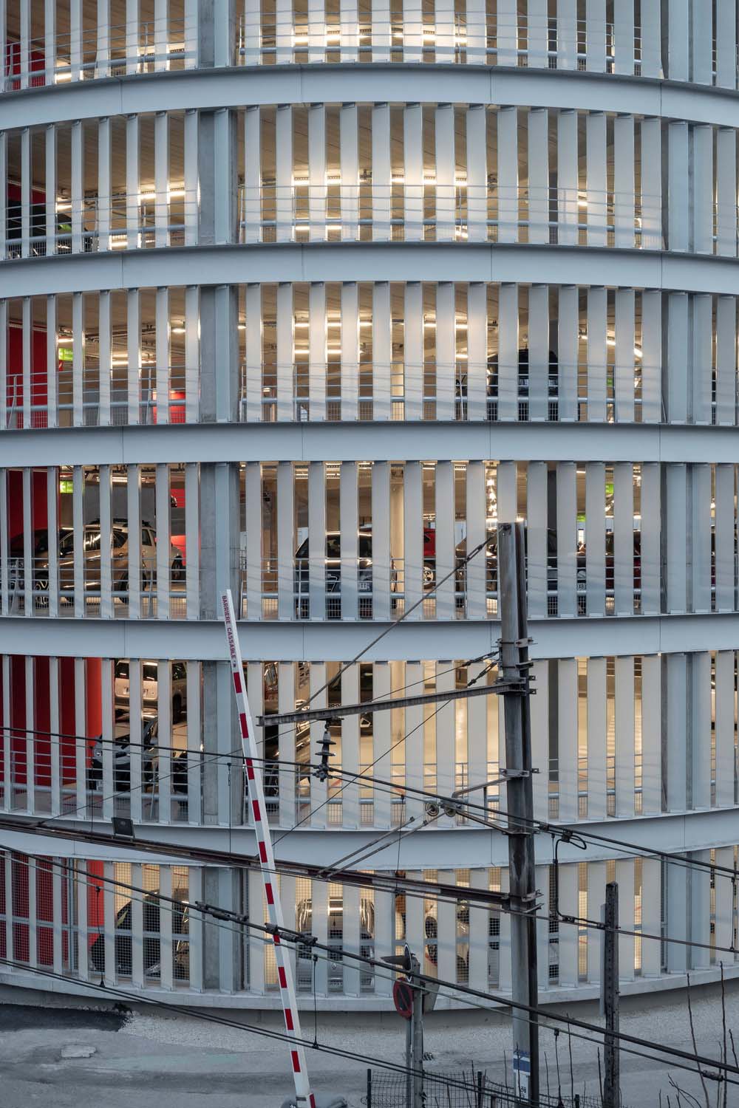
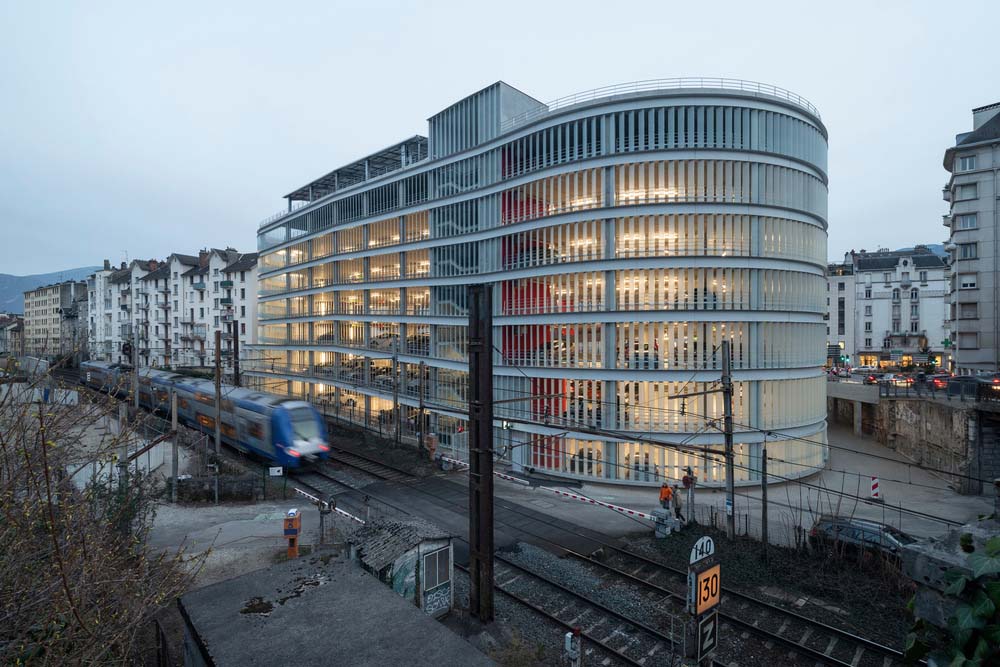
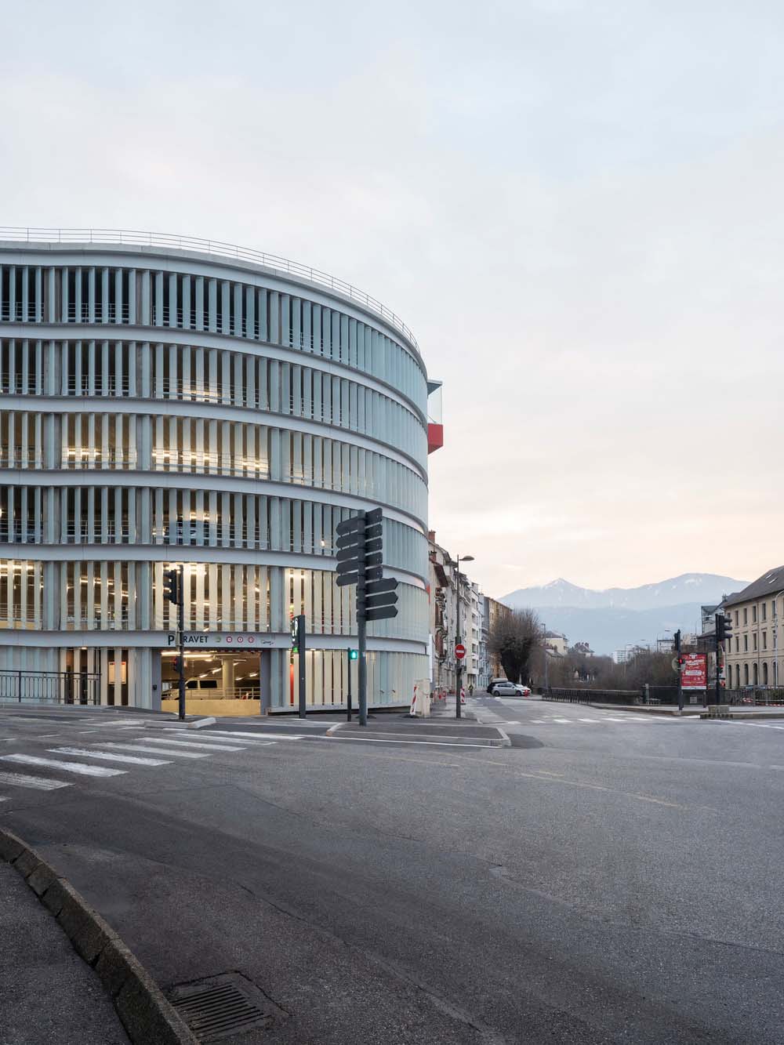
The car park is arranged in a triangle, and the rounded corners reduce the mass effect and produce smooth, vanishing lines that distort the building’s size. The interior layout is modeled by a vehicle trip with two circuits: you ascend via slightly sloping lots that circle a central triangular patio, and you straight descend via a cylindrical ramp that wraps around a center emptiness.
With curves at the ends of the triangle that match those of the rounded corners of the adjacent structures, the building is an opaque and light volume that melds seamlessly into the urban fabric. The car park is exempt from fire requirements since the facades are covered in vertical glass strips installed at a 45° angle and made of 60% recycled glass that has been enameled to be opalescent. There are numerous additional perspectives of the city created by the empty spaces.
The building’s façade is made up of a U-shaped metal profile that extends from the ground floor to the top story. The glass strips sandwiched between these metallic U-shaped parts conceal the inside in a show-and-tell design that is visible from both within and outside the garage. The building’s usefulness is fully apparent during the day. Nighttime perceptions are altered by interior lighting that subtly sculpts the metropolitan environment.
The cars are protected by shade structures with photovoltaic cells on the rooftop of the parking garage.
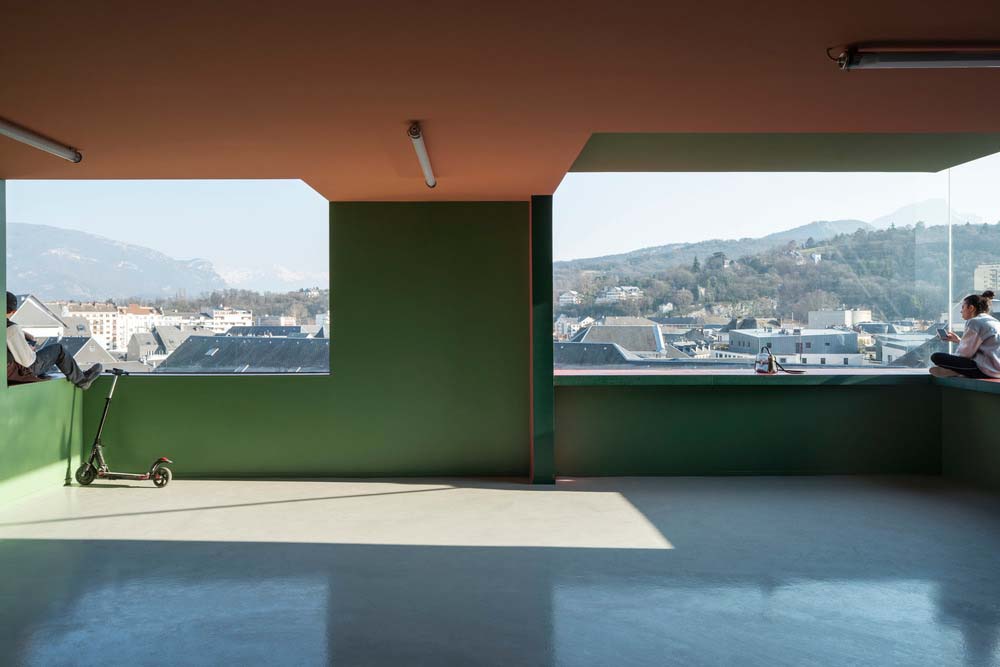
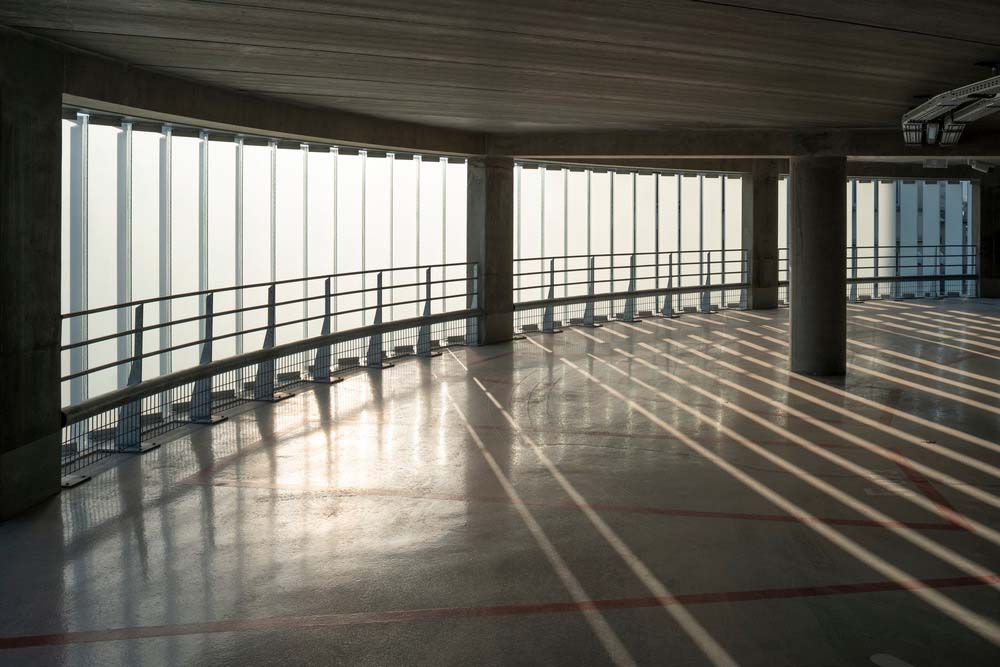
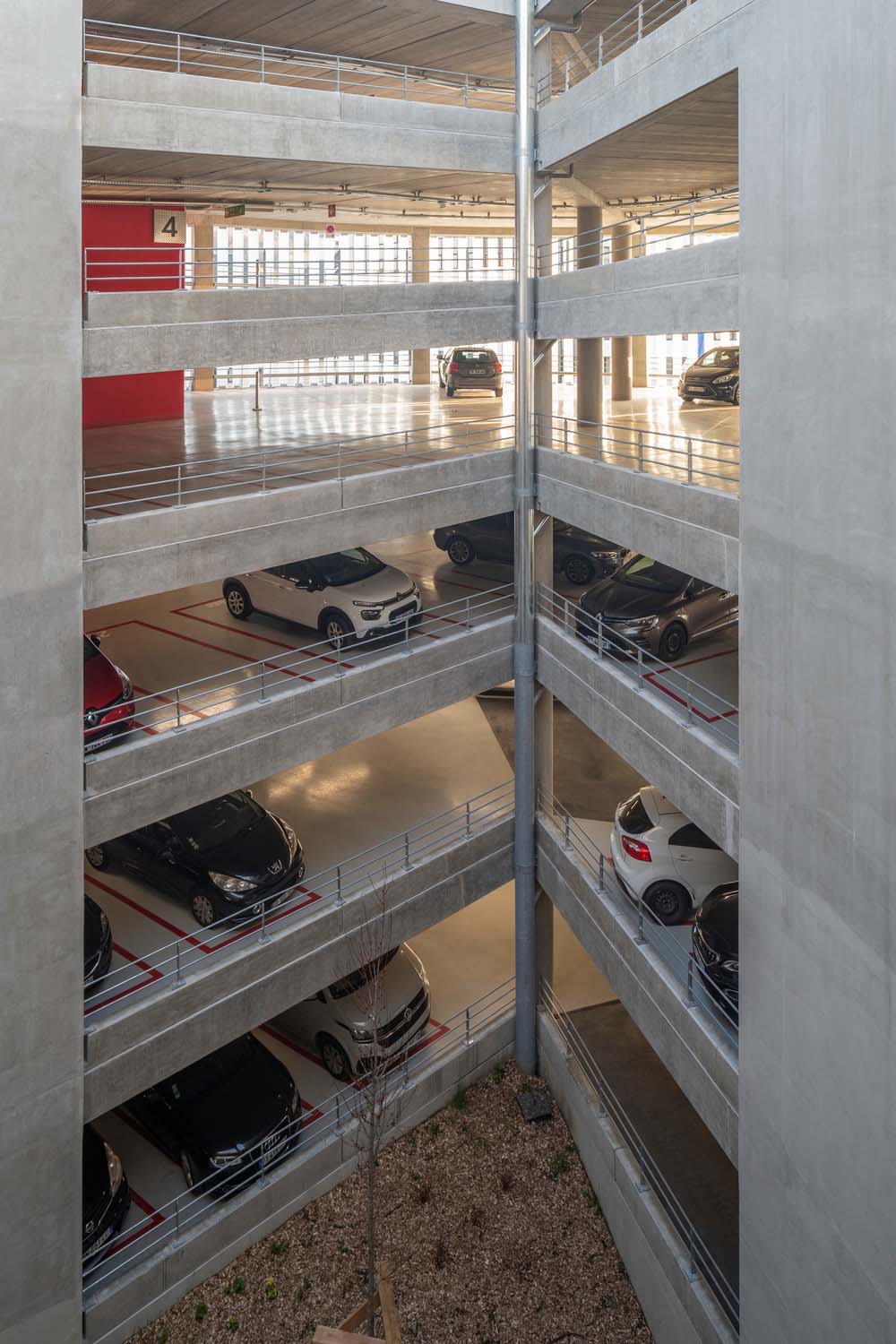
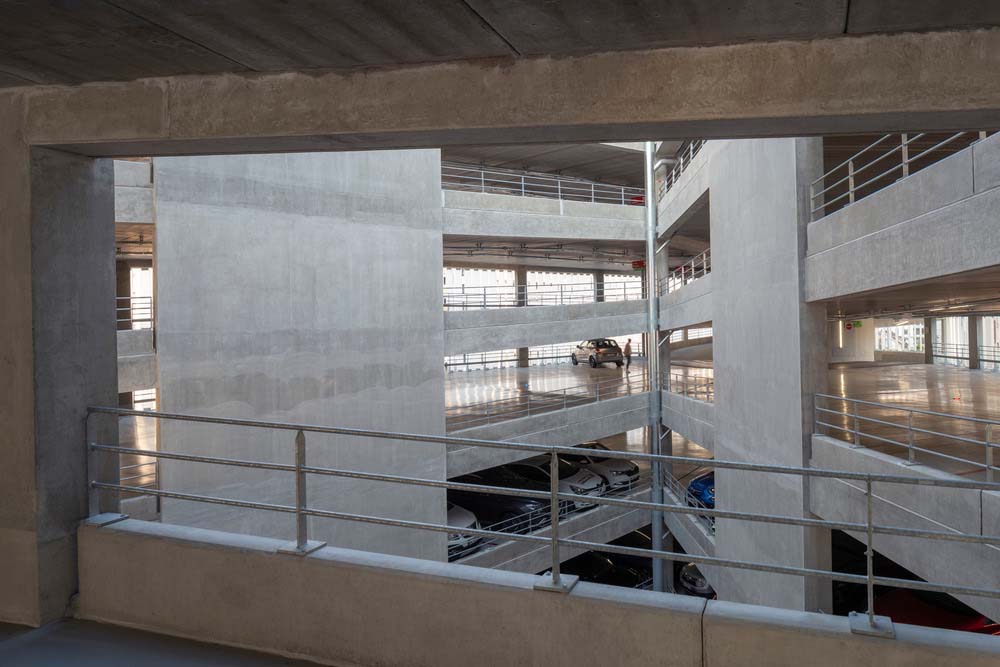
The interior of the triangular patio is a shadow garden filled with ferns, periwinkles, maples, hydrangeas, and other undergrowth plants. The terrace that faces south is covered in Mediterranean-style plants like umbrella pines, fig trees, lavender, and grasses.
Due to the project’s advantageous location at the end of the main, historically significant city street, an architectural solution that serves both residents and visitors better was developed, giving the parking project a new purpose. Belvedere gives the structure a public and urban character, allowing for a fresh way to engage the city.
The belvedere is accessible from the second floor without traveling through the parking garage through an exterior stairway. The belvedere-sculpture is attached to the structure of the parking lot and cantilevers out to the axis of the rue de Boigne. Its tones cool the warm hues of the old town buildings’ facades. It provides a magnificent view of the cityscape, the river, the castle, and the Alps from above. The belvedere staircase places you on the street’s axis, which is framed at mid-height to showcase a distinctive viewpoint of the old city.
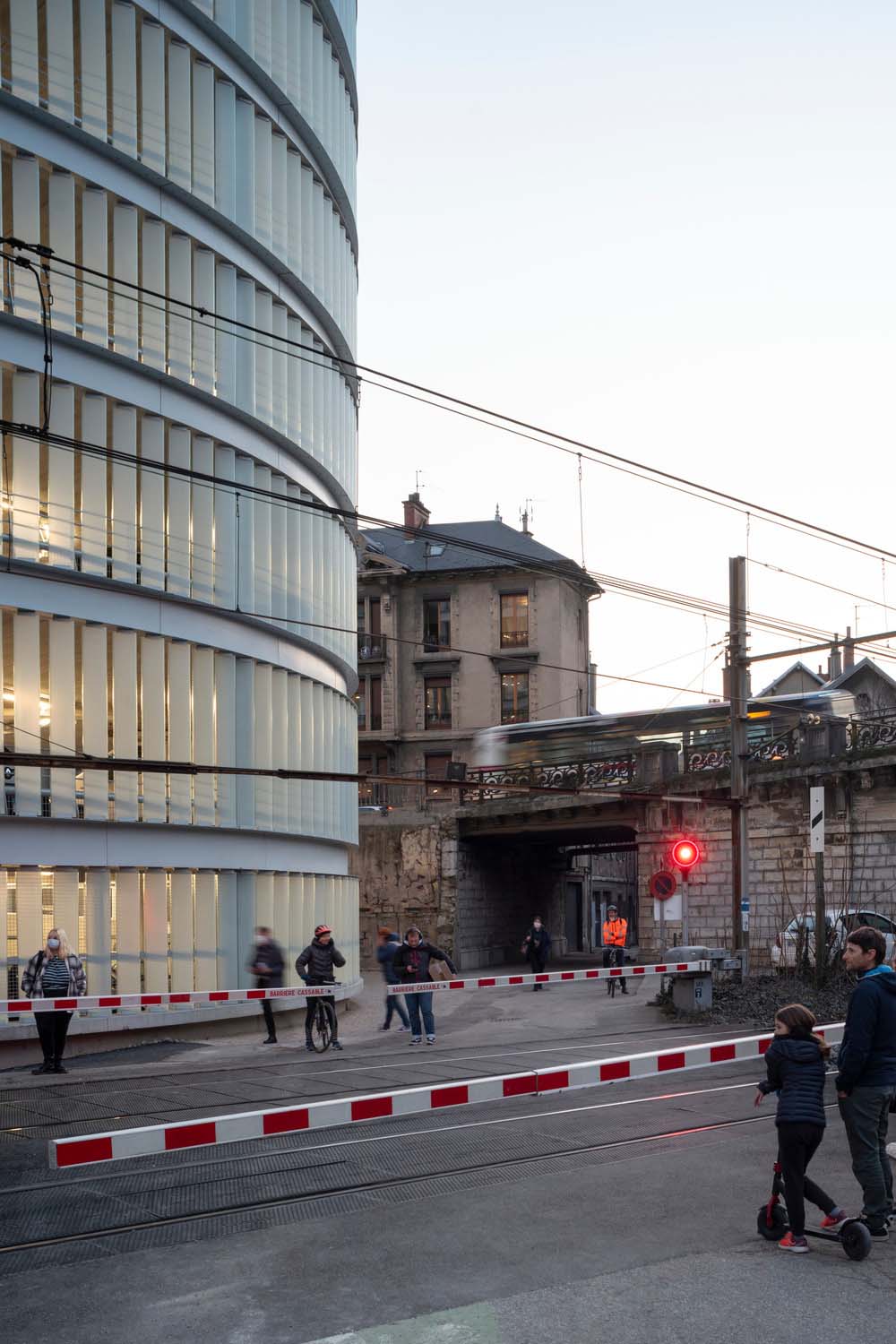
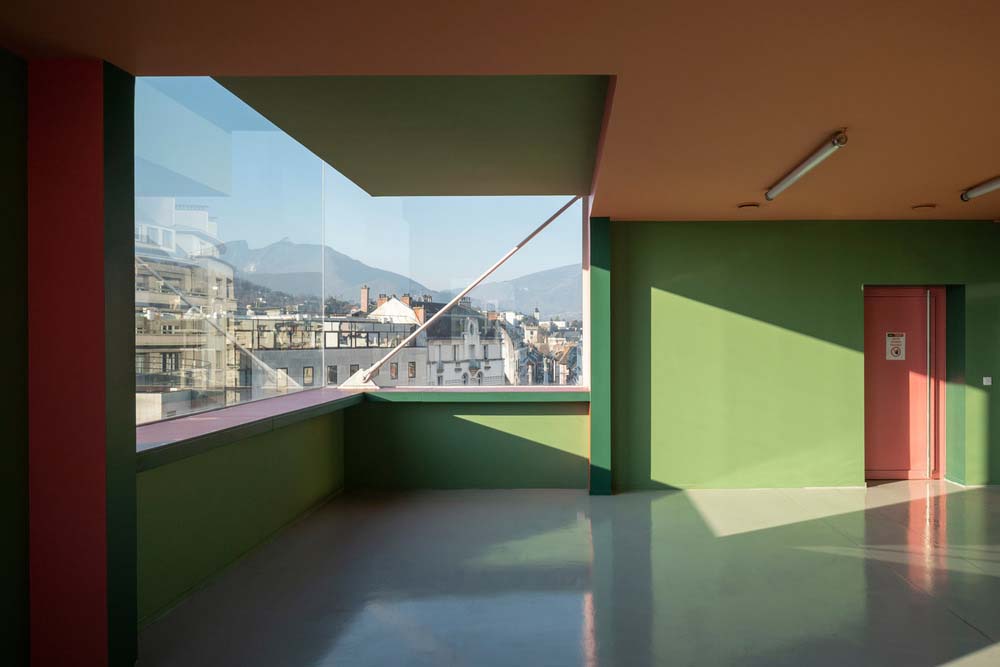
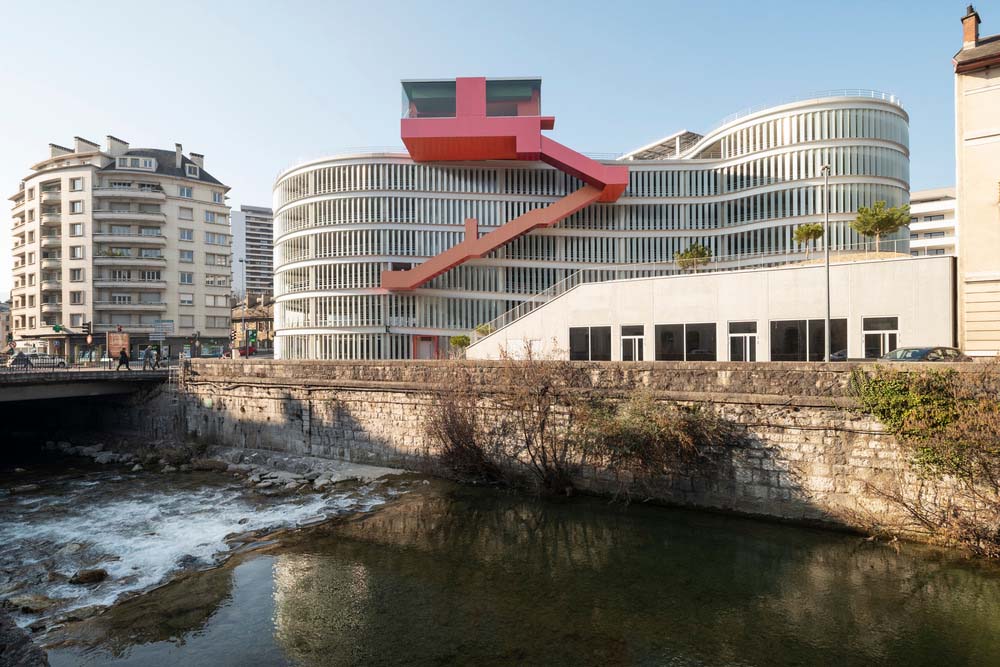
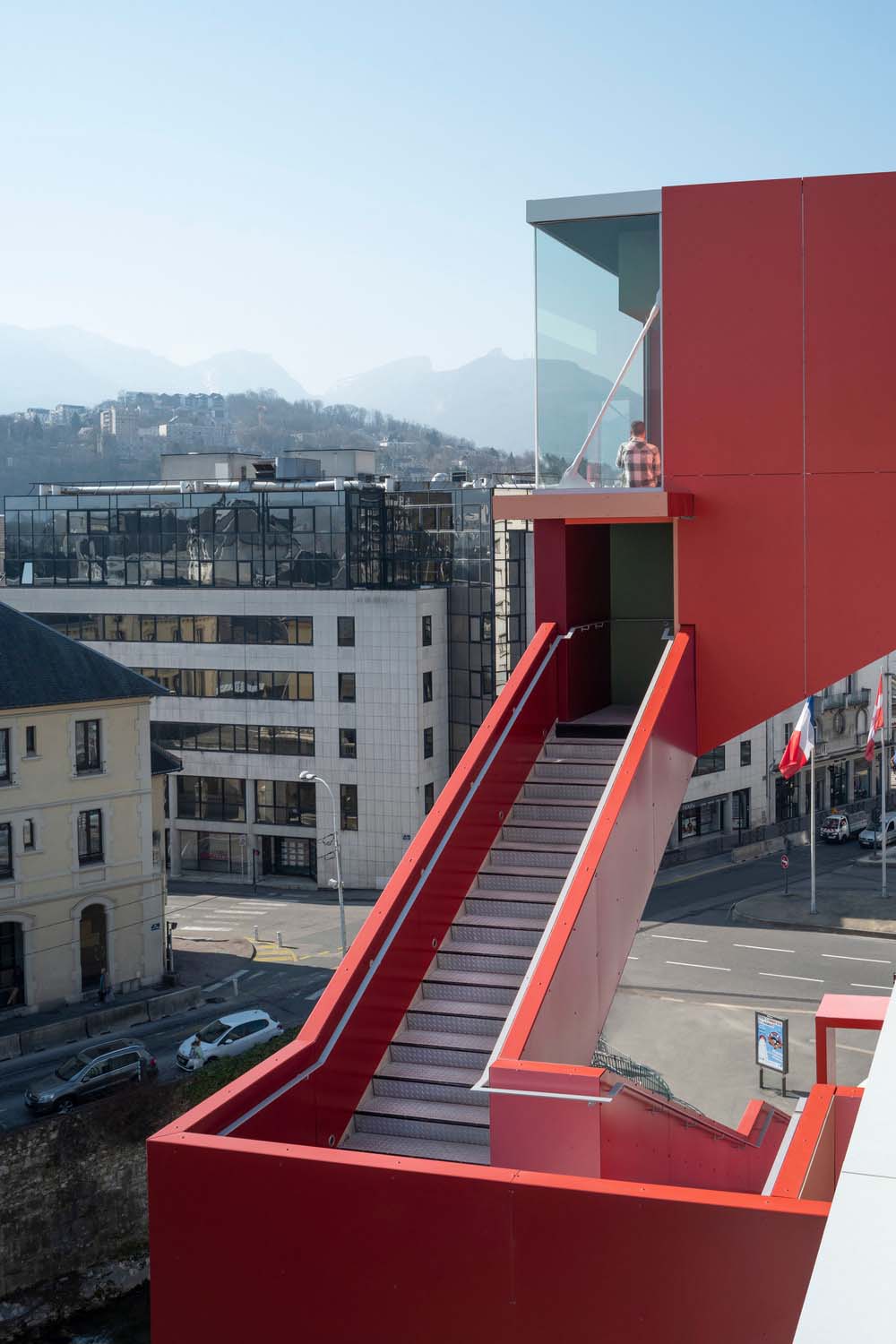
The mountain backdrop and the curving, translucent volumes of the parking lot and the sculptural belvedere that leans against it in the direction of the city street are where the street view terminates.
The complementary relationship between the orthogonal, colorful sky bar and the sculptural, minimally curved car park façade forms the foundation of the architectural gesture. The belvedere and parking lot together give the structure its distinctive look. The relationship with Krijn de Koning was developed in accordance with this notion.
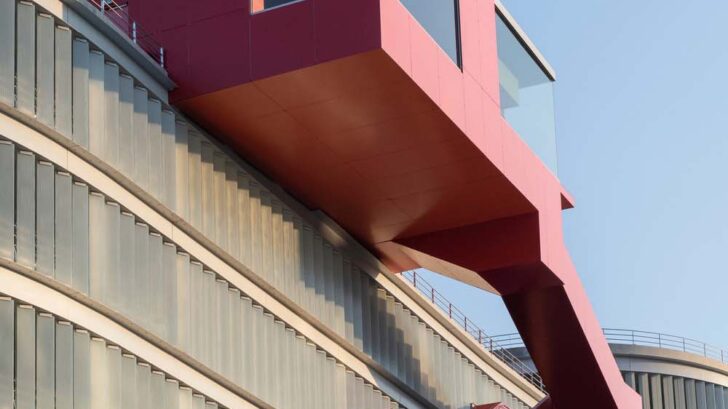
Project information
Site
Quai Chambéry – France
Project owner
QPark
Project management
– He?rault Arnod Architectures, Lead Architect
Thomas Féraud, Jérôme Moenne-Loccoz and Florent Bellet, Project Managers
– Krijn de Koning, Artist
– Art Entreprise, Georges Verney-Carron, Artistic Development
– Arcadis, Structural Design, Fluid Engineering and Roadworks & Utilities
Type of mission
Comprehensive project management and partial execution
Floor area
14,500 m²
Cost of the works
€10 M excl. VAT
Program
Silo car park with 499 spaces
Belvedere / Skybar
Schedule
Competition November 2016
Delivery 2021
General contractor
Chanut
Main subcontractors
Blanchet: locksmithing and carpentry.
Miroiterie de chartreuse: glazed facades,
Noir étanche & Etandex: waterproofing
Gillet, HVAC Rhoniselec, electricity
Garden, planting


